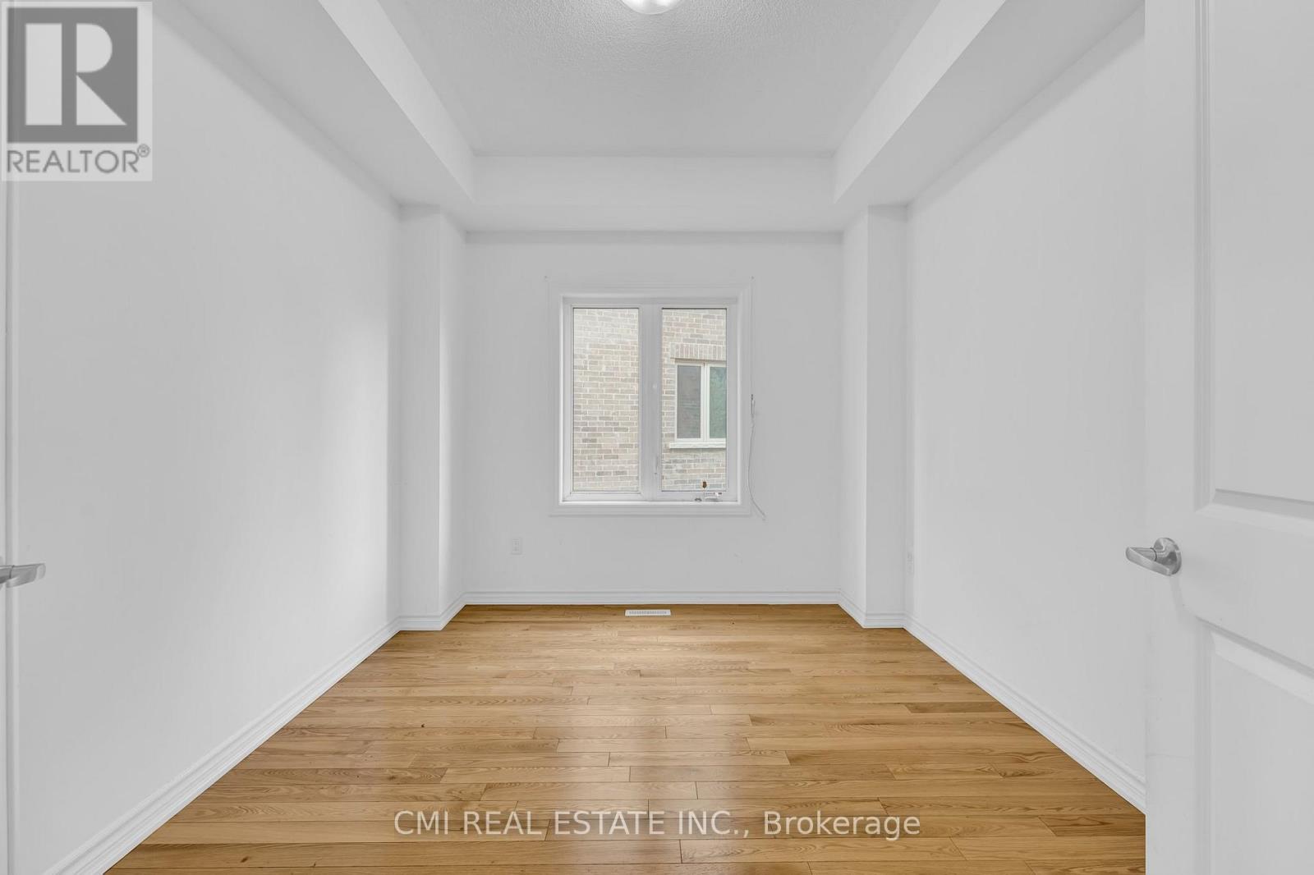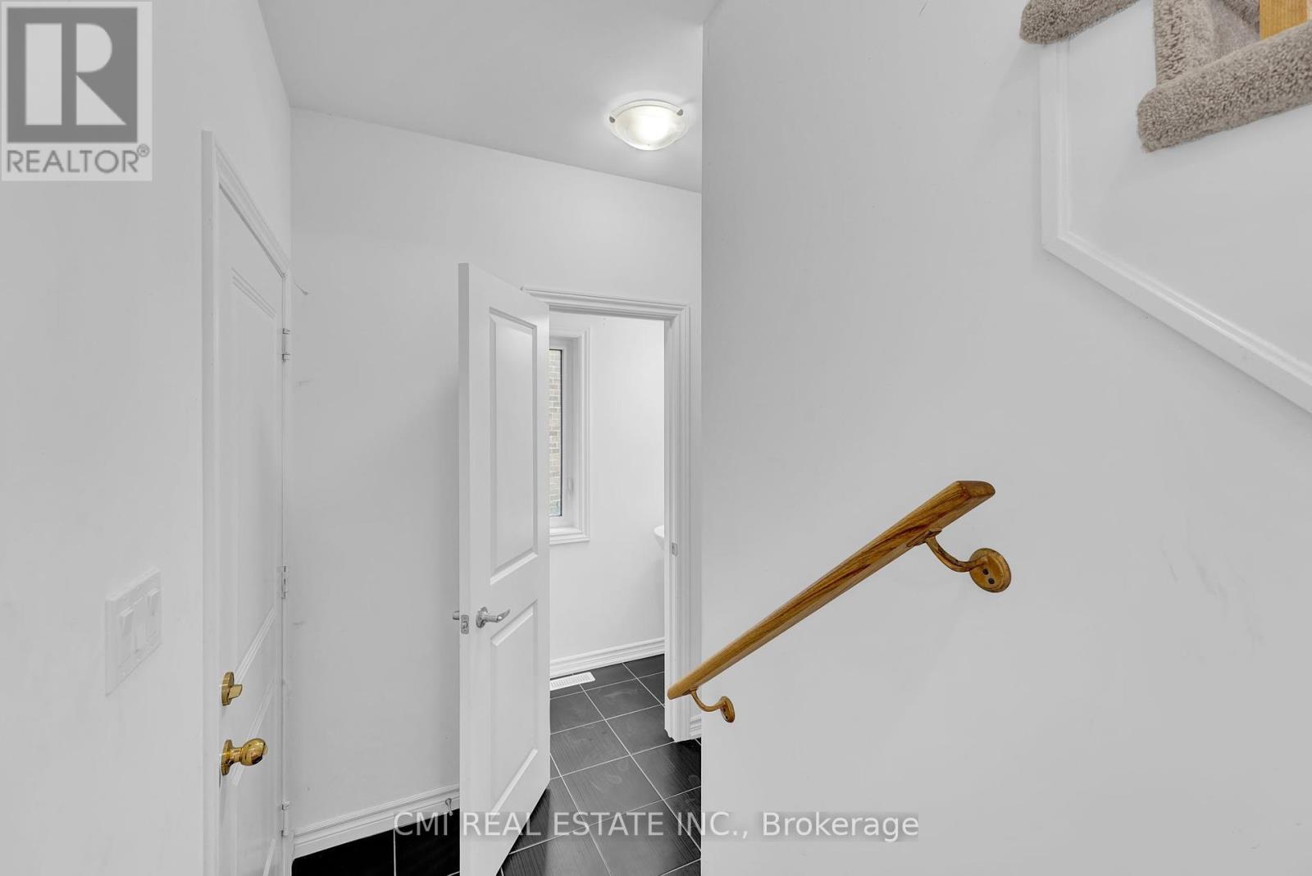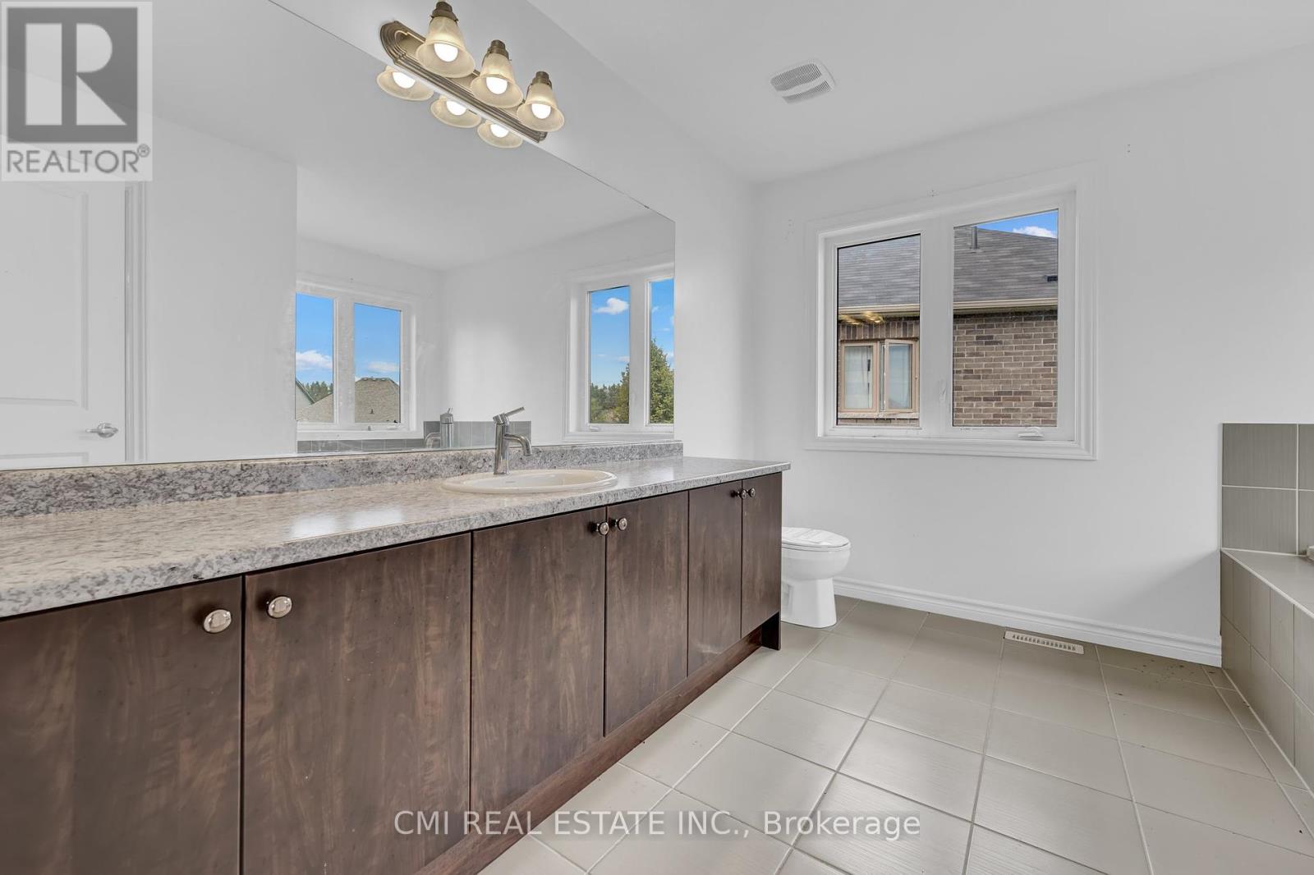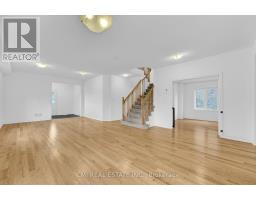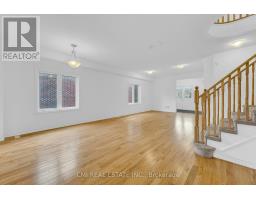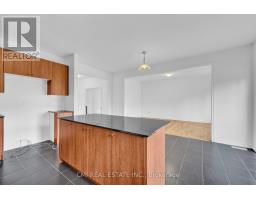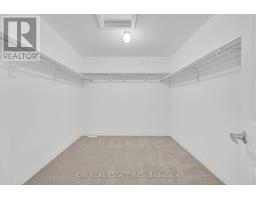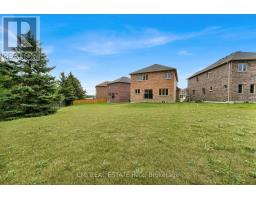267 Ridley Crescent Southgate, Ontario N0C 1B0
$799,900
LOOK NO FURTHER! New detached nestled in the heart of Dundalk featuring 4 beds, 3 bath approx 3000sqft of AG living space situated on a massive 190ft deep inside corner lot. Grand driveway presents Covered porch ideal for morning coffee leading to DD entry. Bright Foyer presenting open-concept front living comb w/ dining room. *Hardwood Flooring thru-out* Rarely offered main-level den perfect for a nursery, office, or guest accommodations. Venture to the Eat-in kitchen upgraded w/ tall modern cabinetry, quartz counters, & breakfast island w/ Juliette balcony can be converted to W/O. Expansive family room perfect for entertainment! Explore upstairs to find 4 spacious oversized bedrooms & 2 full baths. Primary bed w/ large W/I closet & 4-pc ensuite. Unfinished bsmt awaiting your vision! Enjoy a deep wide backyard surrounded by mature trees perfect for summer family entertainment! Plenty of space for pool, cabanas, patios, & much more! **** EXTRAS **** Rare chance to purchase a beautiful corner pie lot with lots of potential in prime location mins to Hwy 10, shopping, recreation, restaurants, & much more! Book your private showing now! (id:50886)
Property Details
| MLS® Number | X9506759 |
| Property Type | Single Family |
| Community Name | Dundalk |
| AmenitiesNearBy | Park, Schools |
| CommunityFeatures | Community Centre |
| Features | Cul-de-sac, Wooded Area, Guest Suite |
| ParkingSpaceTotal | 6 |
| Structure | Porch |
| ViewType | View |
Building
| BathroomTotal | 3 |
| BedroomsAboveGround | 4 |
| BedroomsTotal | 4 |
| Appliances | Water Heater |
| BasementDevelopment | Unfinished |
| BasementType | Full (unfinished) |
| ConstructionStyleAttachment | Detached |
| CoolingType | Ventilation System |
| ExteriorFinish | Brick |
| FireProtection | Controlled Entry |
| FireplacePresent | Yes |
| FlooringType | Hardwood |
| FoundationType | Concrete |
| HalfBathTotal | 1 |
| HeatingFuel | Natural Gas |
| HeatingType | Forced Air |
| StoriesTotal | 2 |
| SizeInterior | 2999.975 - 3499.9705 Sqft |
| Type | House |
| UtilityWater | Municipal Water |
Parking
| Attached Garage |
Land
| Acreage | No |
| LandAmenities | Park, Schools |
| LandscapeFeatures | Landscaped |
| Sewer | Sanitary Sewer |
| SizeDepth | 189 Ft ,9 In |
| SizeFrontage | 26 Ft ,8 In |
| SizeIrregular | 26.7 X 189.8 Ft |
| SizeTotalText | 26.7 X 189.8 Ft |
| ZoningDescription | R1 |
Rooms
| Level | Type | Length | Width | Dimensions |
|---|---|---|---|---|
| Second Level | Primary Bedroom | 5.18 m | 6.18 m | 5.18 m x 6.18 m |
| Second Level | Bedroom 2 | 4.46 m | 5.13 m | 4.46 m x 5.13 m |
| Second Level | Bedroom 3 | 4.18 m | 5.13 m | 4.18 m x 5.13 m |
| Second Level | Bedroom 4 | 3.12 m | 4.02 m | 3.12 m x 4.02 m |
| Basement | Recreational, Games Room | 8.76 m | 15.81 m | 8.76 m x 15.81 m |
| Main Level | Living Room | 5.11 m | 8.37 m | 5.11 m x 8.37 m |
| Main Level | Family Room | 3.34 m | 5.2 m | 3.34 m x 5.2 m |
| Main Level | Kitchen | 2.77 m | 5.19 m | 2.77 m x 5.19 m |
| Main Level | Eating Area | 2.34 m | 5.2 m | 2.34 m x 5.2 m |
| Main Level | Den | 3.34 m | 2.9 m | 3.34 m x 2.9 m |
https://www.realtor.ca/real-estate/27570914/267-ridley-crescent-southgate-dundalk-dundalk
Interested?
Contact us for more information
Bryan Justin Jaskolka
Salesperson
2425 Matheson Blvd E 8th Flr
Mississauga, Ontario L4W 5K4












