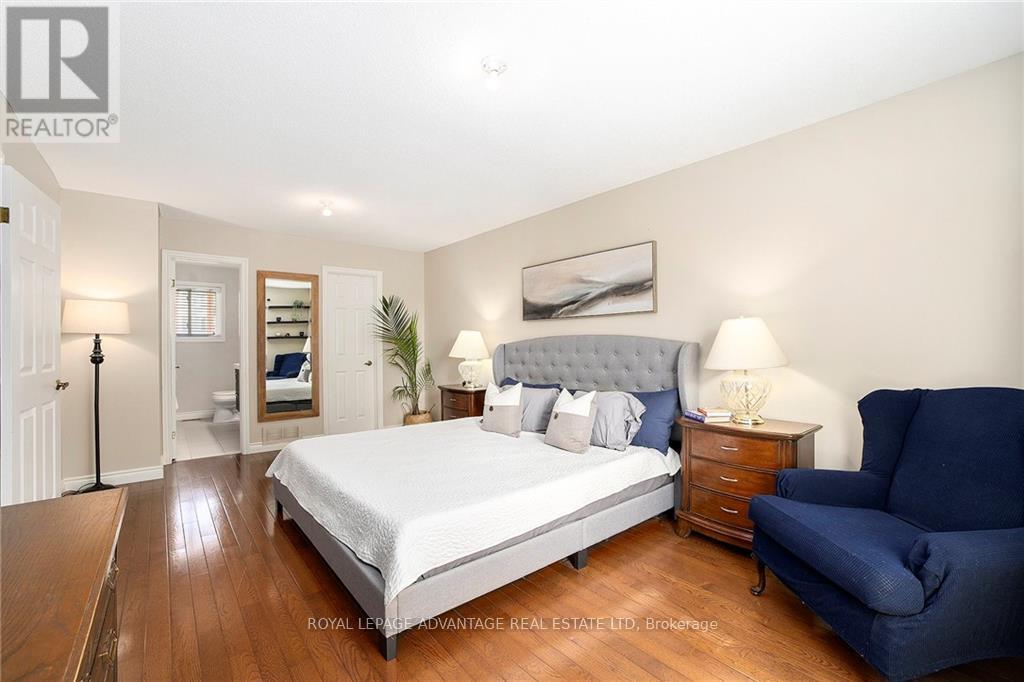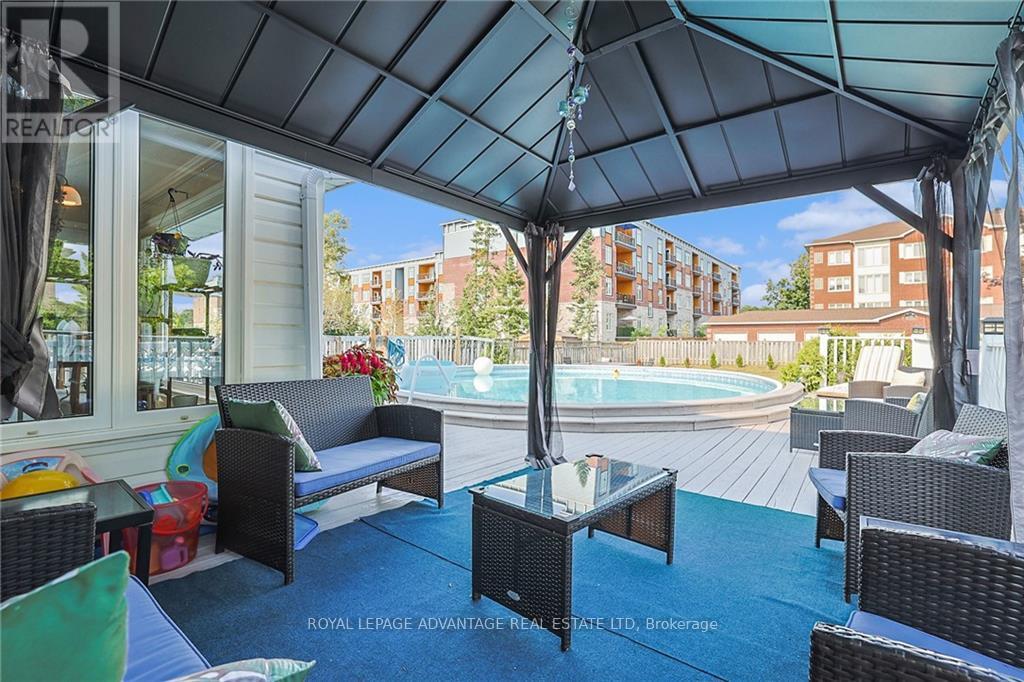267 Wood Avenue Smiths Falls, Ontario K7A 5H4
$629,900
Flooring: Tile, Flooring: Hardwood, Flooring: Mixed, 267 Wood Ave is a beautiful, executive home in a sought after neighborhood. Easy walking distance to all amenities and schools. Pride of ownership is evident throughout this bright, spacious home. From the time you enter the front door, you will appreciate the space, natural light and attention to detail. This home was made for entertaining. Enjoy the large eat in kitchen, formal dining and living space or relaxed family room. There is a large laundry/mud room and convenient powder room. On the second level there are four roomy bedrooms including a gorgeous Master suite. with updated spa Bath and walk in closet. The expansive lower level is partially finished and offers a great gym, recreation and bedroom space. Pool table is included. The fun doesn't end there. You will love the fenced back yard retreat with above ground pool, hot tub gazebo and 2 large decks for entertaining. Come for a visit and you won't want to leave. Upgrades Steel roof 2022 (id:50886)
Property Details
| MLS® Number | X9519759 |
| Property Type | Single Family |
| Neigbourhood | BROCKVILLE ST /SETTLERS RIDGE |
| Community Name | 901 - Smiths Falls |
| AmenitiesNearBy | Park |
| Features | Level |
| ParkingSpaceTotal | 6 |
| PoolType | Above Ground Pool |
| Structure | Deck |
Building
| BathroomTotal | 3 |
| BedroomsAboveGround | 4 |
| BedroomsBelowGround | 1 |
| BedroomsTotal | 5 |
| Appliances | Hot Tub, Dishwasher, Dryer, Hood Fan, Microwave, Refrigerator, Stove, Washer |
| BasementDevelopment | Partially Finished |
| BasementType | Full (partially Finished) |
| ConstructionStyleAttachment | Detached |
| CoolingType | Central Air Conditioning |
| ExteriorFinish | Brick, Vinyl Siding |
| FireplacePresent | Yes |
| FoundationType | Block |
| HalfBathTotal | 1 |
| HeatingFuel | Natural Gas |
| HeatingType | Forced Air |
| StoriesTotal | 2 |
| Type | House |
| UtilityWater | Municipal Water |
Parking
| Attached Garage |
Land
| Acreage | No |
| FenceType | Fenced Yard |
| LandAmenities | Park |
| Sewer | Sanitary Sewer |
| SizeDepth | 185 Ft |
| SizeFrontage | 50 Ft |
| SizeIrregular | 50 X 185 Ft ; 1 |
| SizeTotalText | 50 X 185 Ft ; 1 |
| ZoningDescription | Residential |
Rooms
| Level | Type | Length | Width | Dimensions |
|---|---|---|---|---|
| Second Level | Bedroom | 3.45 m | 3.17 m | 3.45 m x 3.17 m |
| Second Level | Bathroom | 2.99 m | 2.41 m | 2.99 m x 2.41 m |
| Second Level | Bathroom | 4.59 m | 2.84 m | 4.59 m x 2.84 m |
| Second Level | Primary Bedroom | 5.51 m | 3.53 m | 5.51 m x 3.53 m |
| Second Level | Bedroom | 3.42 m | 3.17 m | 3.42 m x 3.17 m |
| Second Level | Bedroom | 4.59 m | 3.42 m | 4.59 m x 3.42 m |
| Main Level | Living Room | 5.3 m | 3.53 m | 5.3 m x 3.53 m |
| Main Level | Dining Room | 3.53 m | 3.45 m | 3.53 m x 3.45 m |
| Main Level | Kitchen | 3.6 m | 3.45 m | 3.6 m x 3.45 m |
| Main Level | Family Room | 5.33 m | 3.42 m | 5.33 m x 3.42 m |
| Main Level | Bathroom | 1.54 m | 1.27 m | 1.54 m x 1.27 m |
| Main Level | Laundry Room | 3.42 m | 2.46 m | 3.42 m x 2.46 m |
https://www.realtor.ca/real-estate/27294357/267-wood-avenue-smiths-falls-901-smiths-falls
Interested?
Contact us for more information
Linda Mckenna
Salesperson
22 Beckwith Street South
Smiths Falls, Ontario K7A 2A8





























































