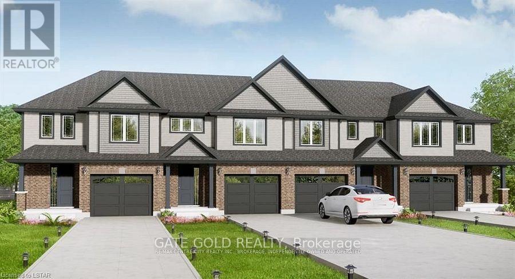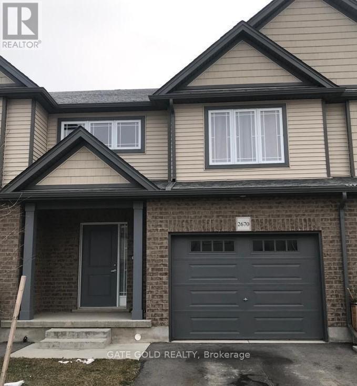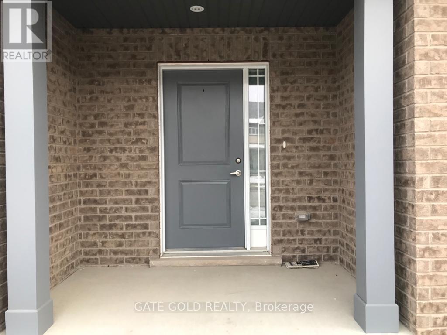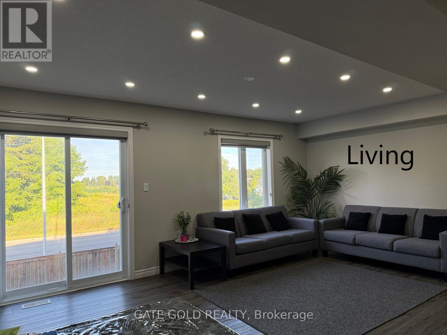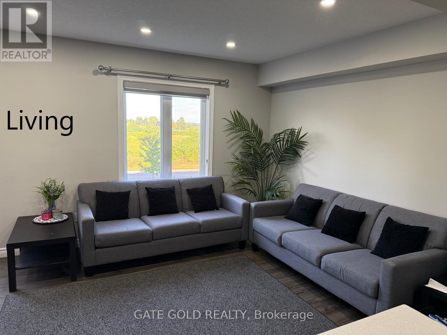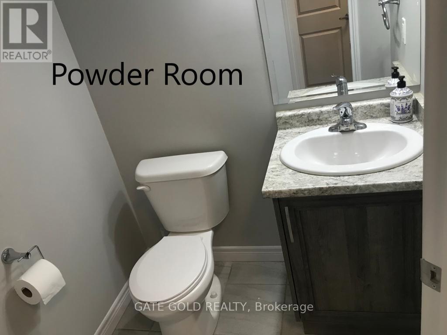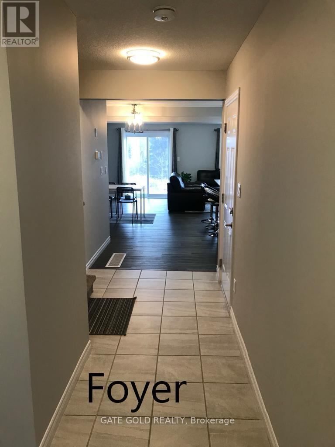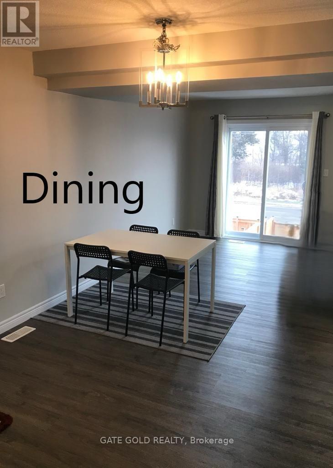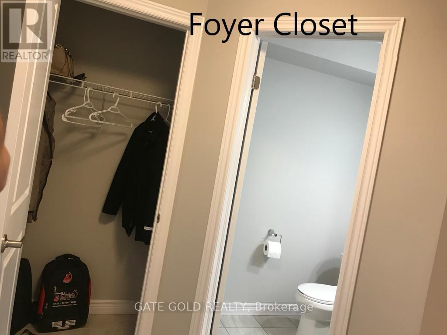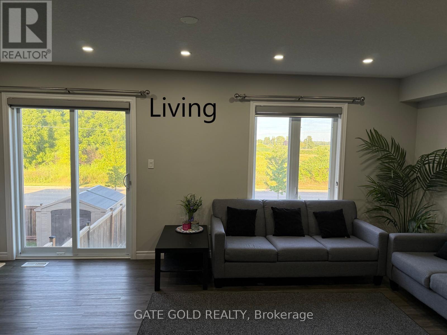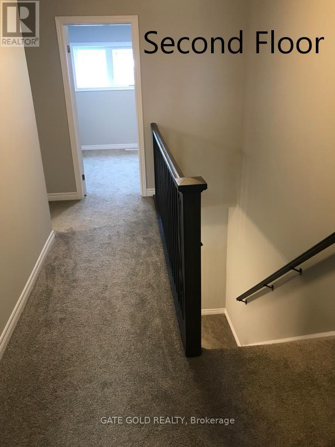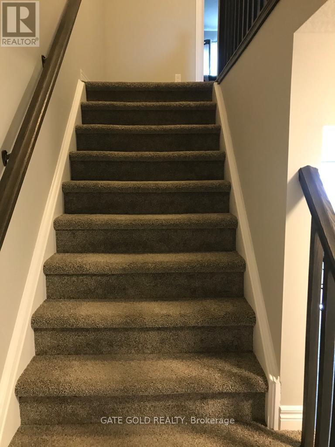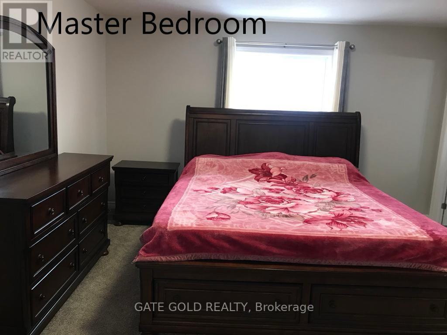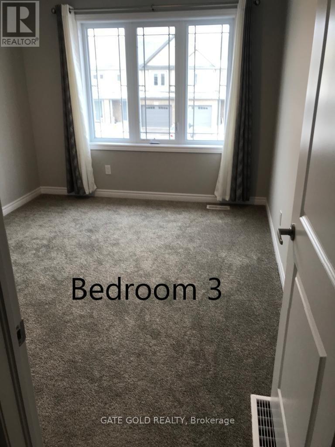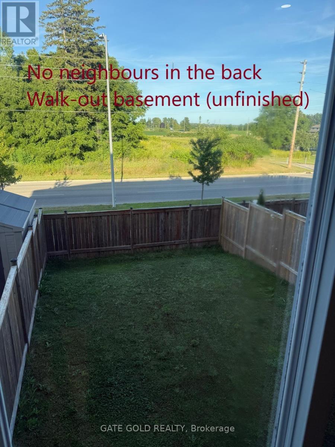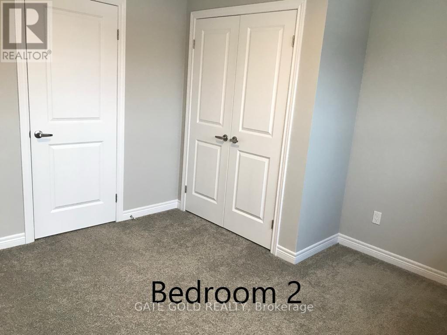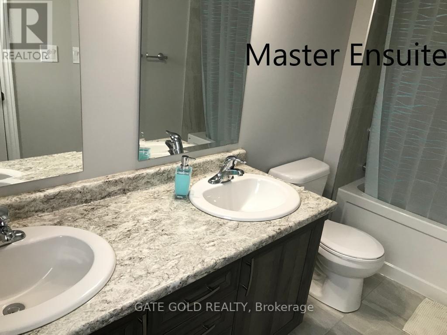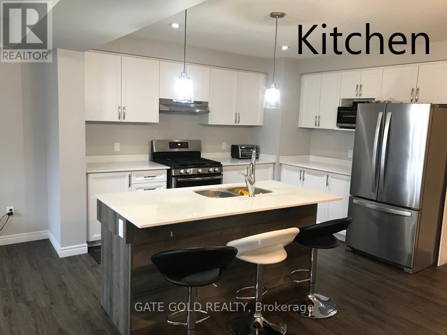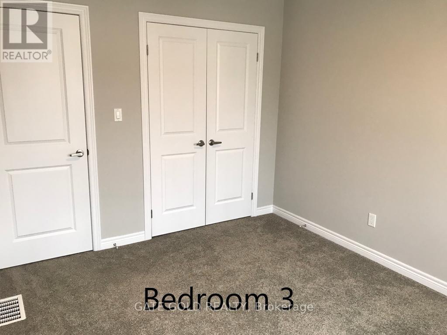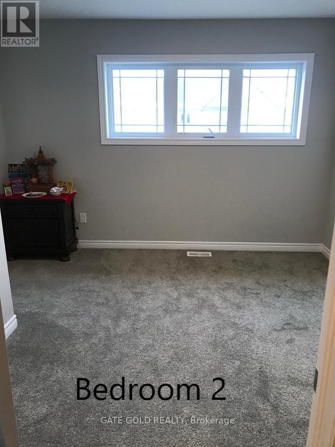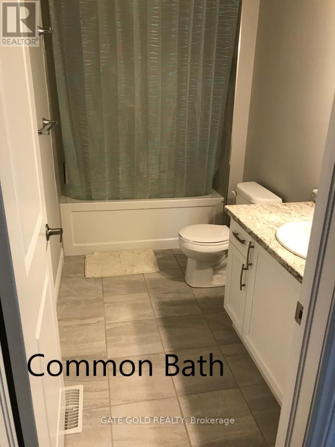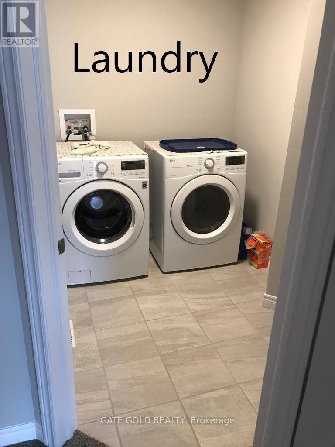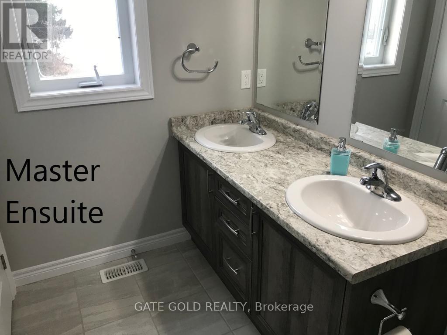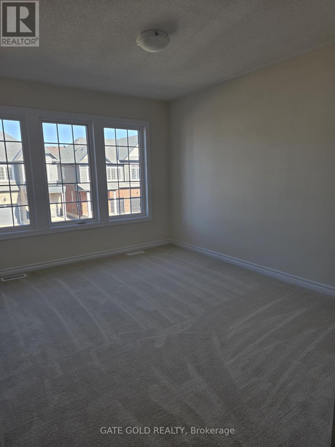2670 Asima Drive London South, Ontario N6M 0B4
$2,650 Monthly
Bright and spacious 1,600+ sq ft townhouse featuring 3 bedrooms, 2.5 bathrooms, and an unfinished walkout basement with no rear neighbours. The main floor offers a welcoming foyer with closet, a powder room, and an open-concept kitchen with island that flows into the dining and living areas. Upstairs, enjoy a primary suite with walk-in closet and 4-pc ensuite, two additional bedrooms, a 3-pc bath, and convenient second-floor laundry. 1-car garage plus driveway parking for a second vehicle.Available October 1, 2025 all these at reasonable price + utilities. First and last months rent required. Pet-free and smoke-free tenants only. Excellent location within minutes of Summer side PS, Meadow-gate Park, Victoria Hospital, White Oaks Mall, Shoppers, Food Basics, and quick access to Hwy 401 & Highbury. (id:50886)
Property Details
| MLS® Number | X12405779 |
| Property Type | Single Family |
| Community Name | South U |
| Equipment Type | Water Heater |
| Features | Sloping |
| Parking Space Total | 2 |
| Rental Equipment Type | Water Heater |
Building
| Bathroom Total | 3 |
| Bedrooms Above Ground | 3 |
| Bedrooms Total | 3 |
| Appliances | All |
| Basement Features | Walk Out |
| Basement Type | Full |
| Construction Style Attachment | Attached |
| Cooling Type | Central Air Conditioning |
| Exterior Finish | Brick, Vinyl Siding |
| Fire Protection | Smoke Detectors |
| Foundation Type | Poured Concrete |
| Half Bath Total | 1 |
| Heating Fuel | Natural Gas |
| Heating Type | Forced Air |
| Stories Total | 2 |
| Size Interior | 1,500 - 2,000 Ft2 |
| Type | Row / Townhouse |
| Utility Water | Municipal Water |
Parking
| Attached Garage | |
| Garage |
Land
| Acreage | No |
| Sewer | Sanitary Sewer |
| Size Depth | 104 Ft |
| Size Frontage | 23 Ft |
| Size Irregular | 23 X 104 Ft |
| Size Total Text | 23 X 104 Ft|under 1/2 Acre |
Rooms
| Level | Type | Length | Width | Dimensions |
|---|---|---|---|---|
| Second Level | Bathroom | Measurements not available | ||
| Second Level | Laundry Room | 1.82 m | 2.13 m | 1.82 m x 2.13 m |
| Second Level | Primary Bedroom | 4.26 m | 4.26 m | 4.26 m x 4.26 m |
| Second Level | Bedroom | 2.92 m | 3.35 m | 2.92 m x 3.35 m |
| Second Level | Bedroom | 2.99 m | 3.81 m | 2.99 m x 3.81 m |
| Second Level | Bathroom | Measurements not available | ||
| Main Level | Kitchen | 2.74 m | 3.65 m | 2.74 m x 3.65 m |
| Main Level | Dining Room | 3.04 m | 3.04 m | 3.04 m x 3.04 m |
| Main Level | Living Room | 5.79 m | 3.45 m | 5.79 m x 3.45 m |
| Main Level | Bathroom | Measurements not available |
https://www.realtor.ca/real-estate/28867750/2670-asima-drive-london-south-south-u-south-u
Contact Us
Contact us for more information
Gary Bhatt
Broker of Record
(416) 836-3655
www.searchlisting.ca/
www.facebook.com/garybhatt1
(905) 793-2800
(905) 793-2807

