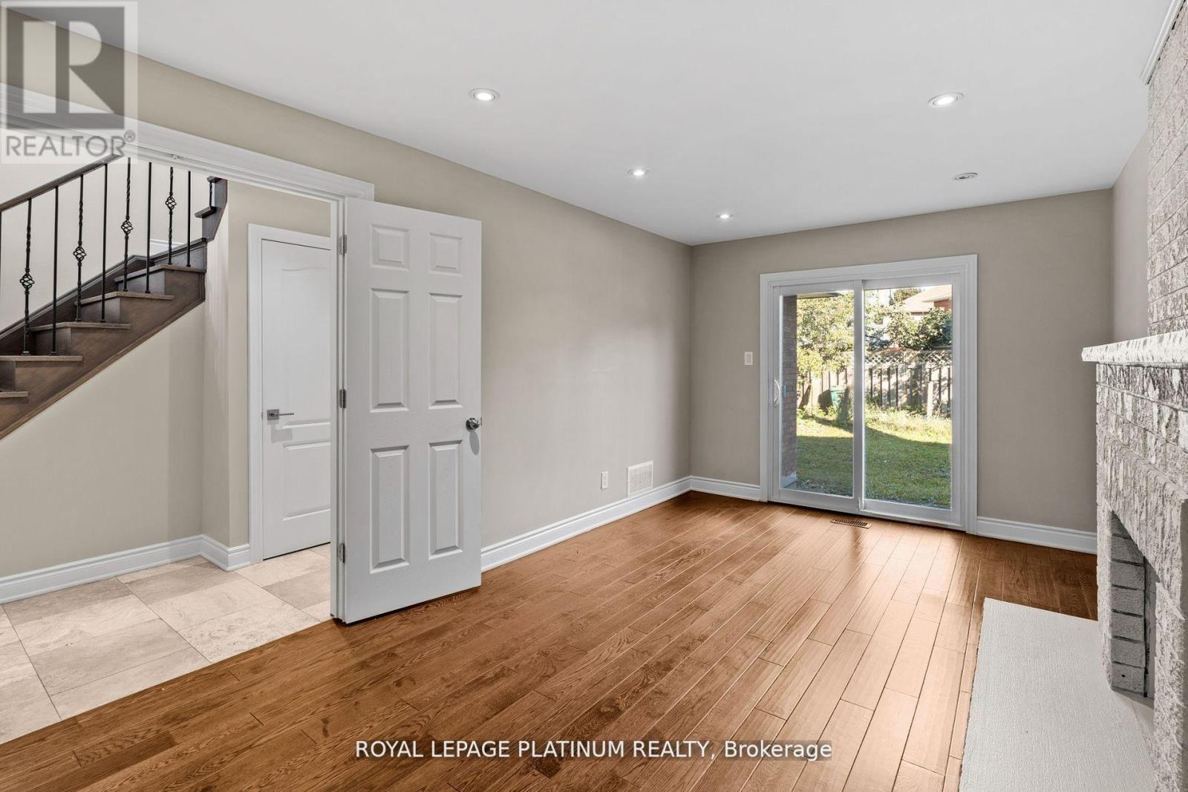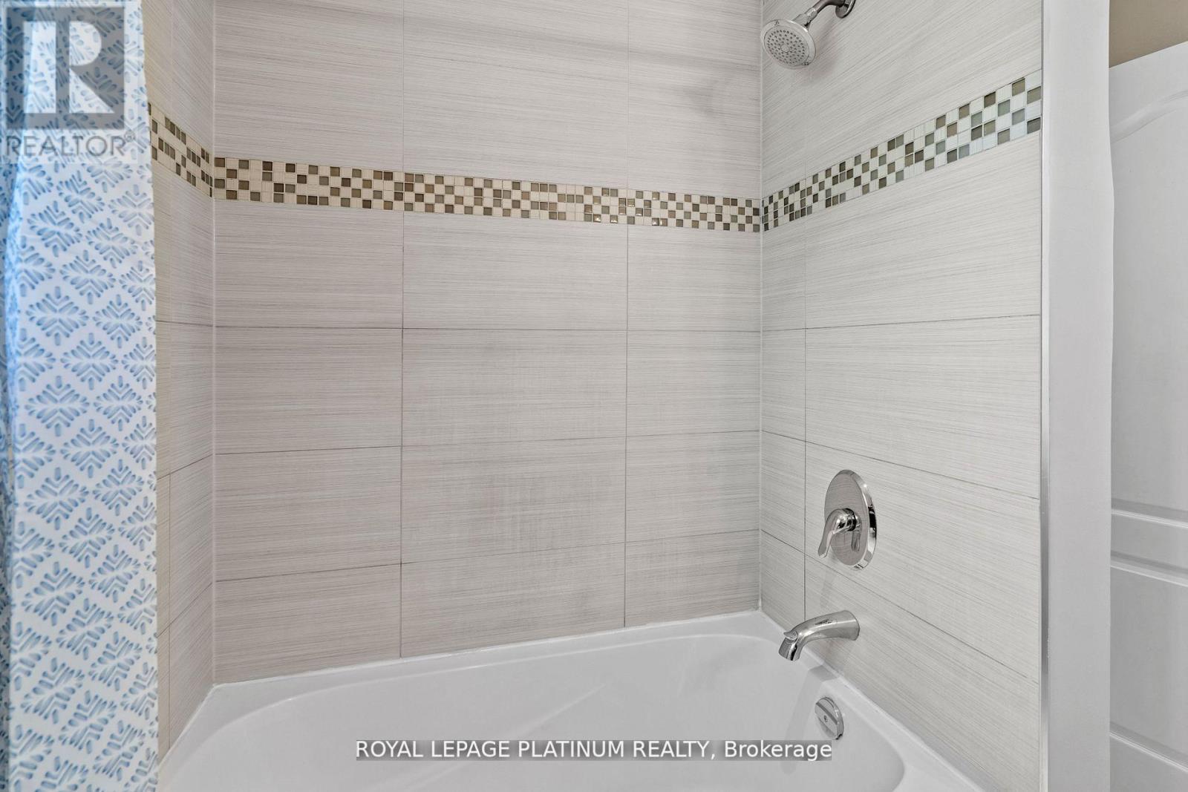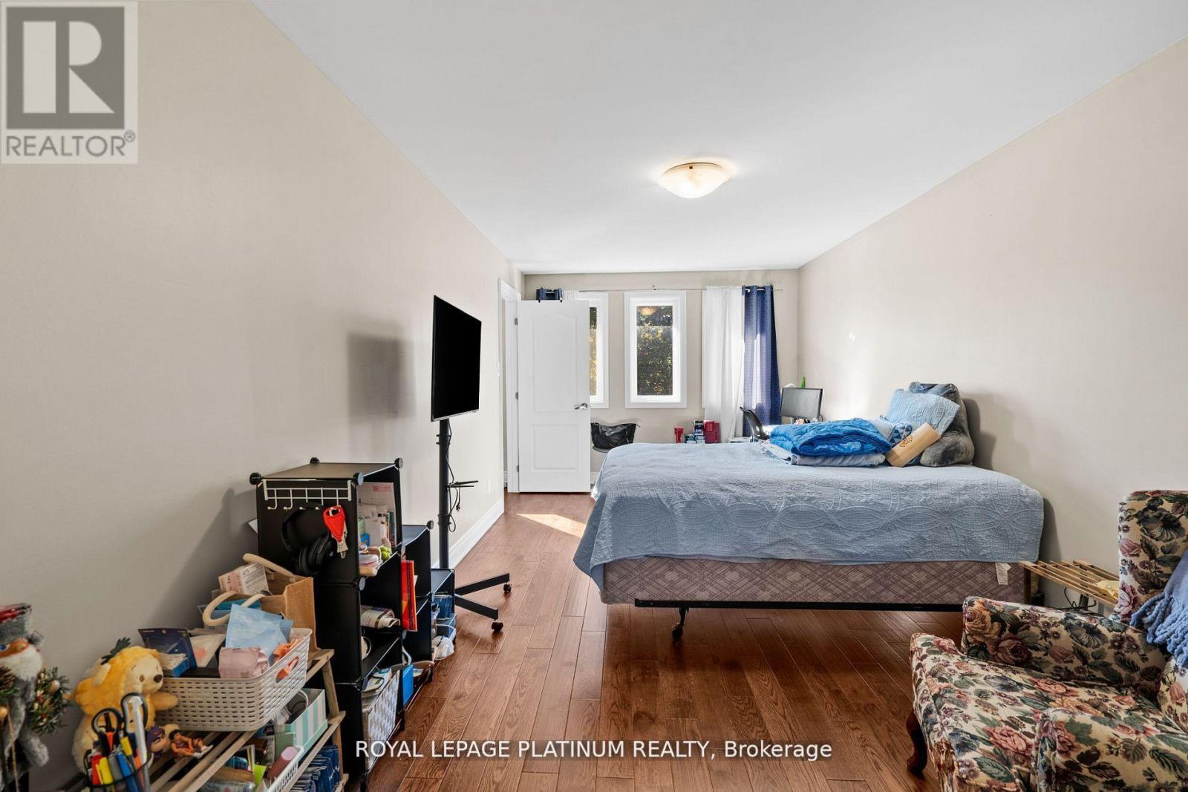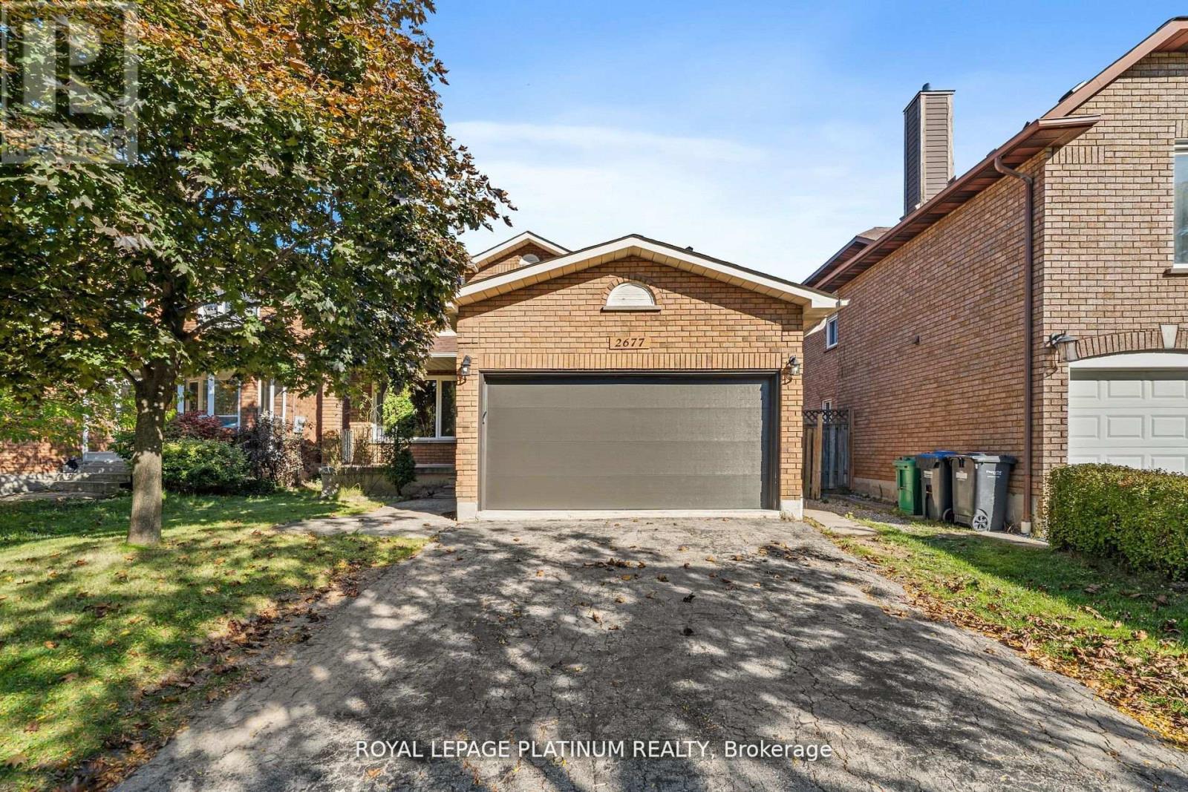2677 Credit Valley Road Mississauga, Ontario L5M 4J8
$1,248,800
Beautiful 3 Bedroom Brick Family Home Located In Highly Desired Central Erin Mills Neighborhood. Situated In Award Winning School District. Close to Erin Mills Town Centre & Credit Valley Hospital. Minutes To Major Highways. Magnificent Hardwood Floors Throughout Home, Solid Oak Staircase Open To Above, Wrought Iron Spindles. Private Family Room With Wood Burning Fireplace & W/O To Backyard. Bright Kitchen W/Pot Lights, Granite Counter Tops, Stone Floors & W/O To Backyard. Large Master Bedroom With W/I Closet & Ensuite Bath W/ Stone Floors. Pristine & Modern Brand New Automatic Garage Doors Installed 2024. (id:50886)
Property Details
| MLS® Number | W11901552 |
| Property Type | Single Family |
| Community Name | Central Erin Mills |
| ParkingSpaceTotal | 4 |
Building
| BathroomTotal | 3 |
| BedroomsAboveGround | 3 |
| BedroomsTotal | 3 |
| Appliances | Dryer, Refrigerator, Stove, Washer |
| BasementDevelopment | Unfinished |
| BasementType | N/a (unfinished) |
| ConstructionStyleAttachment | Detached |
| CoolingType | Central Air Conditioning |
| ExteriorFinish | Brick |
| FireplacePresent | Yes |
| FlooringType | Hardwood, Ceramic |
| FoundationType | Brick |
| HalfBathTotal | 1 |
| HeatingFuel | Natural Gas |
| HeatingType | Forced Air |
| StoriesTotal | 2 |
| Type | House |
| UtilityWater | Municipal Water |
Parking
| Garage |
Land
| Acreage | No |
| Sewer | Sanitary Sewer |
| SizeDepth | 113 Ft ,2 In |
| SizeFrontage | 40 Ft ,2 In |
| SizeIrregular | 40.22 X 113.19 Ft |
| SizeTotalText | 40.22 X 113.19 Ft |
Rooms
| Level | Type | Length | Width | Dimensions |
|---|---|---|---|---|
| Second Level | Bathroom | 3.66 m | 2.1 m | 3.66 m x 2.1 m |
| Second Level | Foyer | 4.66 m | 2.59 m | 4.66 m x 2.59 m |
| Second Level | Primary Bedroom | 5.89 m | 3 m | 5.89 m x 3 m |
| Second Level | Bedroom 2 | 3.3 m | 3.05 m | 3.3 m x 3.05 m |
| Second Level | Bedroom 3 | 3.66 m | 3.1 m | 3.66 m x 3.1 m |
| Main Level | Living Room | 7.77 m | 2.92 m | 7.77 m x 2.92 m |
| Main Level | Dining Room | 7.77 m | 2.95 m | 7.77 m x 2.95 m |
| Main Level | Kitchen | 3.35 m | 2.44 m | 3.35 m x 2.44 m |
| Main Level | Eating Area | 2.92 m | 2.44 m | 2.92 m x 2.44 m |
| Main Level | Family Room | 5.44 m | 3.07 m | 5.44 m x 3.07 m |
| Main Level | Laundry Room | 2.5 m | 2.5 m | 2.5 m x 2.5 m |
| Main Level | Foyer | 7.62 m | 3.4 m | 7.62 m x 3.4 m |
Interested?
Contact us for more information
Valentina Tzagadouris
Salesperson
2 County Court Blvd #202
Brampton, Ontario L6W 3W8
Karolina Mangat
Salesperson
2 County Court Blvd #202
Brampton, Ontario L6W 3W8





































































