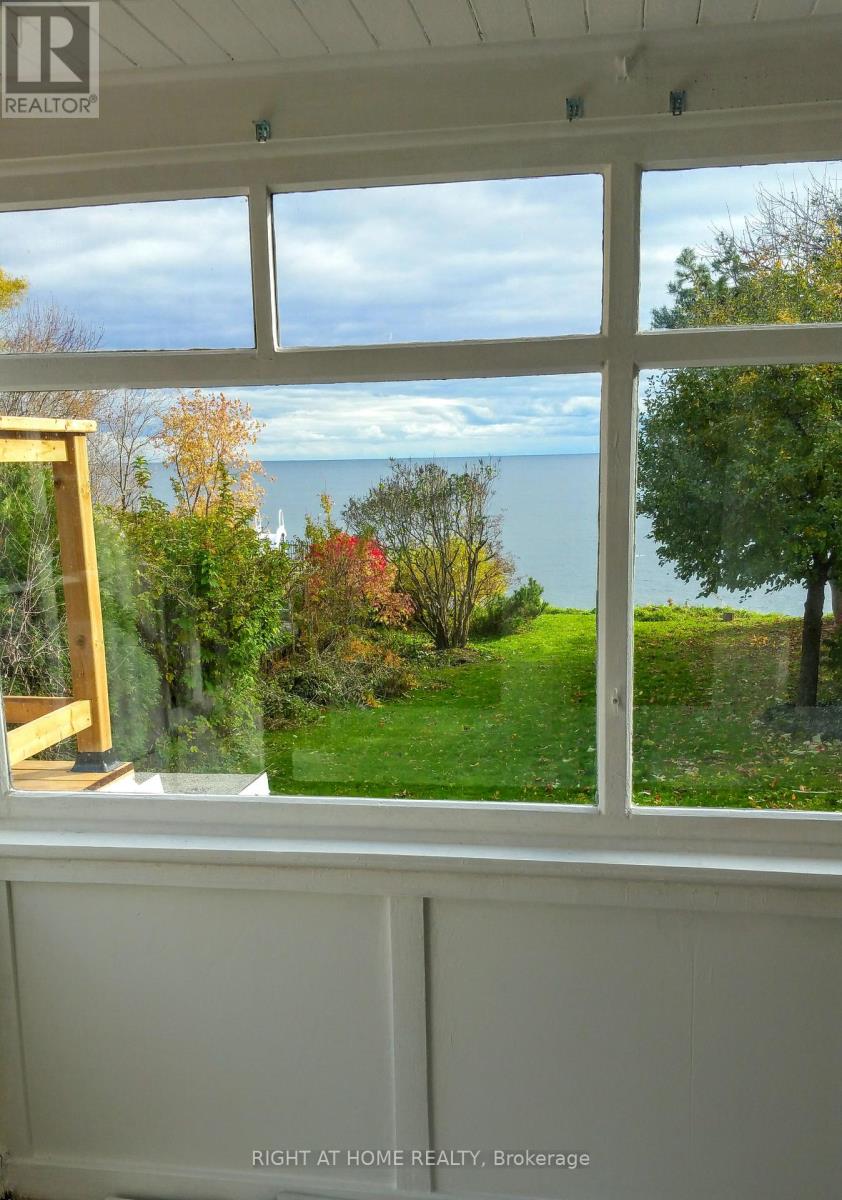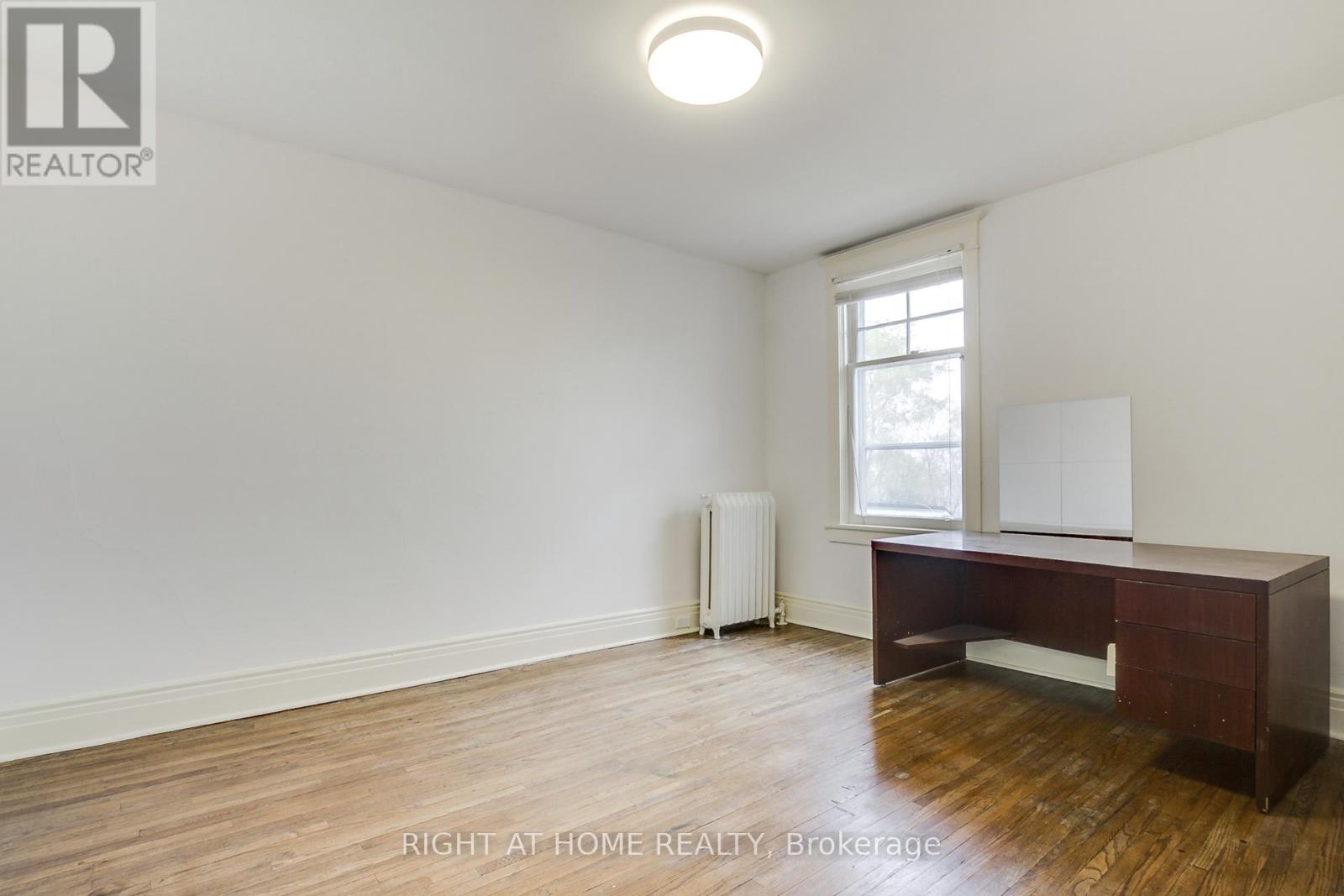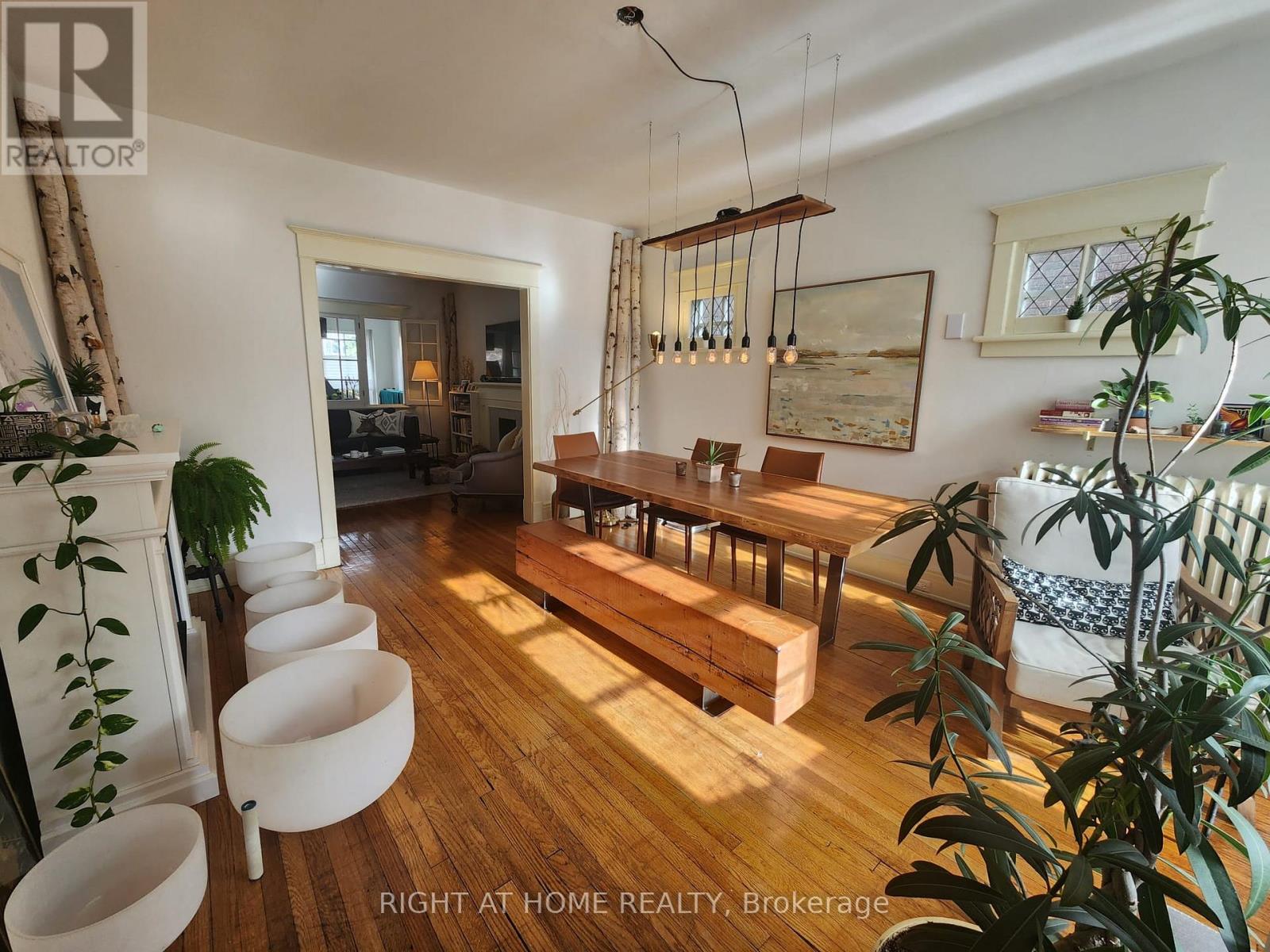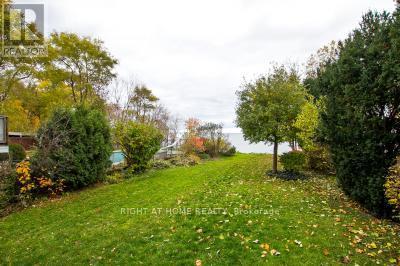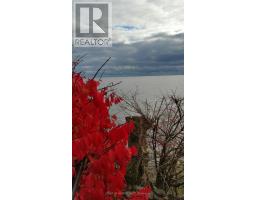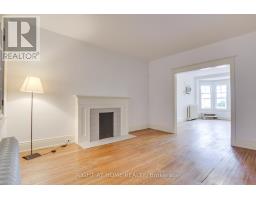2677 Lake Shore Boulevard W Toronto, Ontario M8V 1G6
$5,600 Monthly
WOW! Look no further. This is the one! Rarely available, charming waterfront home for rent, right on the water's edge, 40-ft. shoreline frontage. Dazzling, unobstructed lake vistas from most rooms. Spacious 2300 sq. ft. on main levels, plus 1300 sq. ft. downstairs: 4 bedrooms, 2 bathrooms, 2 offices, 3 fireplaces, 3 parking, huge sundeck overlooking the sparkling water, so close to the lake you can hear the waves. Abundant storage space in the lower level. Gorgeous backyard, mature fruit tree, a lush oasis for relaxing, entertaining and celebrating life's milestones. Muskoka in the city! Urban Paradise 15 minutes from downtown Toronto. Live the dream. Enjoy an enviable waterfront lifestyle: acres of parks, trails, beaches, bike paths, nature, wildlife, swans! Like being on a holiday 24/7. Stroll to shops, pubs, dining, services. TTC at door, near Go Station, easy highway access, minutes to 3 yacht clubs and Sailing School! This is a very special home, ideal for artists, nature-lovers, executive transfer, work-from-home entrepreneurs, large family or romantic couple, guaranteed to fall in love with the magic of moonlight on the lake. Pet friendly, dogs welcome. Professionally managed. Long-term lease possible. Don't miss this unique opportunity to enjoy the good life by the lake in this fabulous home! (id:50886)
Property Details
| MLS® Number | W12049935 |
| Property Type | Single Family |
| Community Name | Mimico |
| Amenities Near By | Beach, Park, Public Transit |
| Easement | Unknown, None |
| Features | Flat Site |
| Parking Space Total | 3 |
| Structure | Patio(s), Workshop |
| View Type | View, Lake View, View Of Water, Direct Water View |
| Water Front Type | Waterfront |
Building
| Bathroom Total | 2 |
| Bedrooms Above Ground | 4 |
| Bedrooms Below Ground | 1 |
| Bedrooms Total | 5 |
| Appliances | Stove, Refrigerator |
| Basement Development | Unfinished |
| Basement Features | Separate Entrance |
| Basement Type | N/a (unfinished) |
| Construction Style Attachment | Detached |
| Cooling Type | Wall Unit |
| Exterior Finish | Brick Facing |
| Fireplace Present | Yes |
| Fireplace Total | 3 |
| Flooring Type | Hardwood |
| Heating Type | Other |
| Stories Total | 2 |
| Type | House |
| Utility Water | Municipal Water |
Parking
| Attached Garage | |
| Garage | |
| Tandem |
Land
| Access Type | Year-round Access |
| Acreage | No |
| Land Amenities | Beach, Park, Public Transit |
| Sewer | Sanitary Sewer |
| Size Depth | 200 Ft |
| Size Frontage | 40 Ft |
| Size Irregular | 40 X 200 Ft ; Waterfront Lot. Direct Lake Access |
| Size Total Text | 40 X 200 Ft ; Waterfront Lot. Direct Lake Access |
Rooms
| Level | Type | Length | Width | Dimensions |
|---|---|---|---|---|
| Second Level | Bedroom 4 | 2.89 m | 2.74 m | 2.89 m x 2.74 m |
| Second Level | Primary Bedroom | 3.66 m | 3.35 m | 3.66 m x 3.35 m |
| Second Level | Bedroom 2 | 3.05 m | 3.05 m | 3.05 m x 3.05 m |
| Second Level | Bedroom 3 | 3.51 m | 2.74 m | 3.51 m x 2.74 m |
| Lower Level | Recreational, Games Room | 3.66 m | 2.74 m | 3.66 m x 2.74 m |
| Lower Level | Laundry Room | 4.57 m | 2.74 m | 4.57 m x 2.74 m |
| Main Level | Foyer | 2.59 m | 1.83 m | 2.59 m x 1.83 m |
| Main Level | Den | 3.35 m | 2.44 m | 3.35 m x 2.44 m |
| Main Level | Living Room | 3.66 m | 3.35 m | 3.66 m x 3.35 m |
| Main Level | Dining Room | 4.27 m | 3.35 m | 4.27 m x 3.35 m |
| Main Level | Kitchen | 5.79 m | 3.05 m | 5.79 m x 3.05 m |
| Main Level | Sunroom | 3.06 m | 1.83 m | 3.06 m x 1.83 m |
https://www.realtor.ca/real-estate/28093161/2677-lake-shore-boulevard-w-toronto-mimico-mimico
Contact Us
Contact us for more information
Lynn Jane Tribbling
Salesperson
www.youtube.com/embed/7pCEkgjfP5E
www.tribbling.com/
130 Queens Quay East #506
Toronto, Ontario M5V 3Z6
(416) 383-9525
(416) 391-0013








