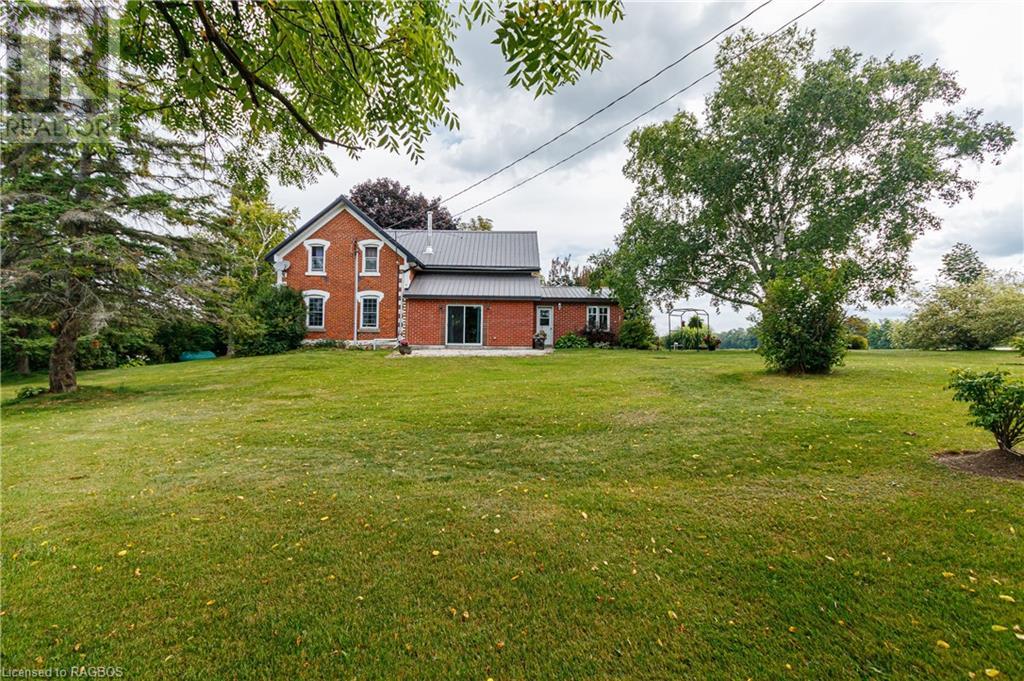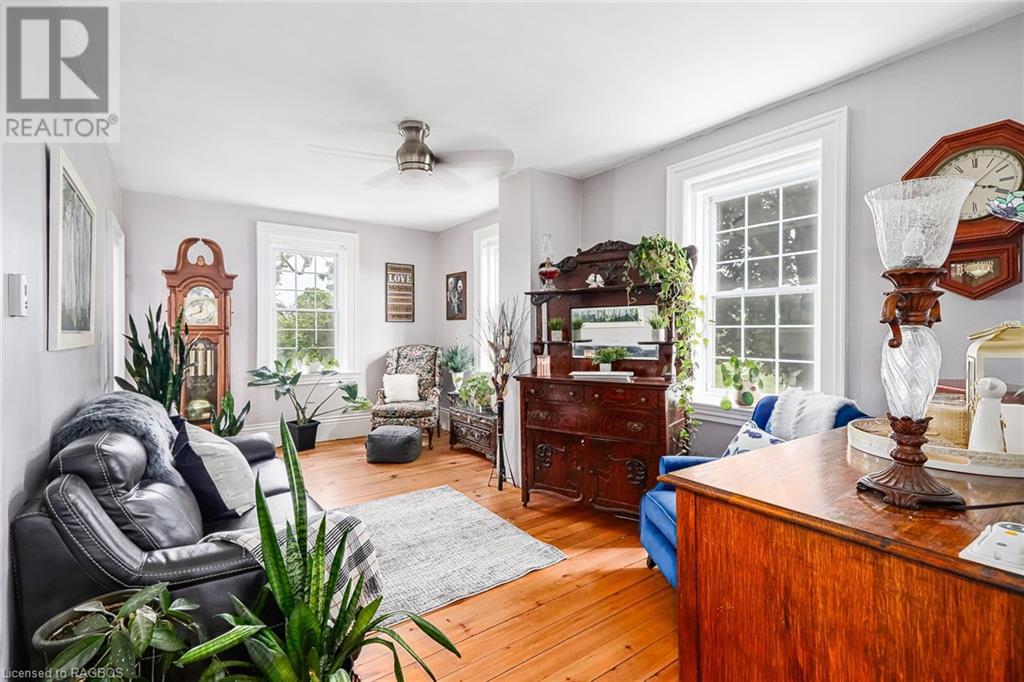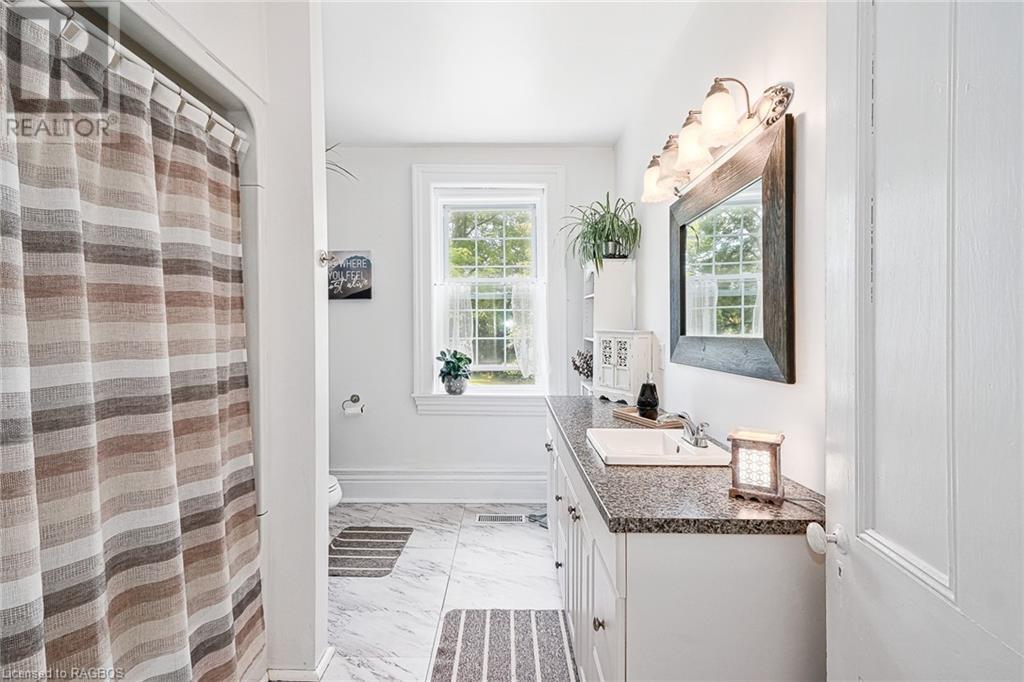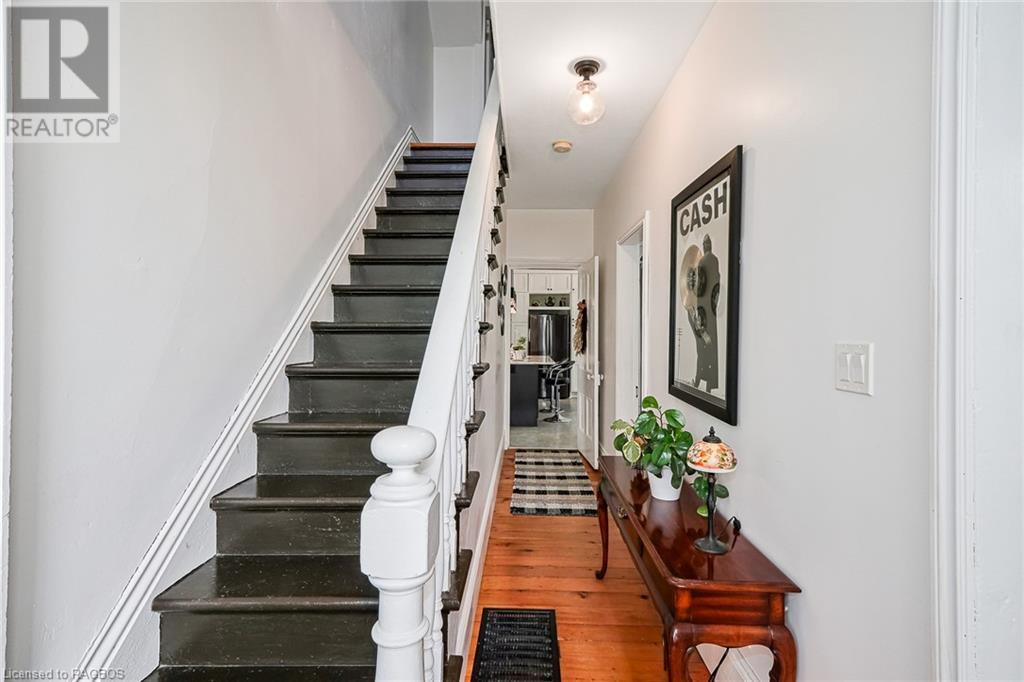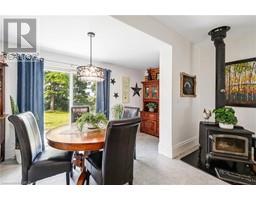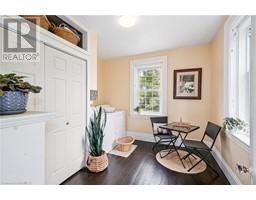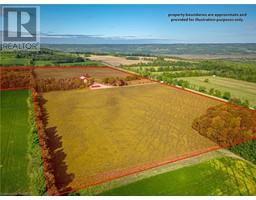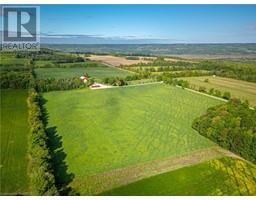268 Fox Ridge Road Grey Highlands, Ontario N0H 1J0
$2,500,000
58 acre farm with a full set of buildings. Approximately 37 acres workable that are currently in hay, 6 acre hardwood bush lot, and 5 acres of mixed bush. Steel-lined shop is 32x48 with 600 volt power and oil furnace. There is a 40x80 drive shed (5 years old) with concrete floor, 2 roll up doors and 200 amp service. Renovated brick farmhouse with 4 bedrooms, main floor family room addition, updated kitchen, updated bath and steel roof. Good landing and parking area around the buildings for equipment with easy access to the fields. (id:50886)
Property Details
| MLS® Number | 40637904 |
| Property Type | Agriculture |
| FarmType | Cash Crop |
| Structure | Workshop |
Building
| BathroomTotal | 1 |
| BedroomsAboveGround | 4 |
| BedroomsTotal | 4 |
| Appliances | Dishwasher, Dryer, Refrigerator, Stove, Washer |
| BasementDevelopment | Unfinished |
| BasementType | Partial (unfinished) |
| CoolingType | Central Air Conditioning |
| ExteriorFinish | Brick |
| FireplaceFuel | Wood |
| FireplacePresent | Yes |
| FireplaceTotal | 1 |
| FireplaceType | Stove |
| Fixture | Ceiling Fans |
| FoundationType | Stone |
| HeatingFuel | Propane |
| HeatingType | Forced Air |
| StoriesTotal | 2 |
| SizeInterior | 2448 Sqft |
| UtilityWater | Dug Well |
Land
| Acreage | Yes |
| Sewer | Septic System |
| SizeDepth | 1001 Ft |
| SizeFrontage | 2002 Ft |
| SizeTotalText | 50 - 100 Acres |
| SoilType | Loam |
| ZoningDescription | Nep |
Rooms
| Level | Type | Length | Width | Dimensions |
|---|---|---|---|---|
| Second Level | Bedroom | 11'0'' x 16'10'' | ||
| Second Level | Bedroom | 10'4'' x 10'10'' | ||
| Second Level | Bedroom | 8'3'' x 10'10'' | ||
| Second Level | Primary Bedroom | 15'0'' x 16'5'' | ||
| Main Level | 4pc Bathroom | Measurements not available | ||
| Main Level | Laundry Room | 10'4'' x 10'10'' | ||
| Main Level | Living Room | 11'0'' x 19'0'' | ||
| Main Level | Kitchen/dining Room | 19'5'' x 22'8'' | ||
| Main Level | Family Room | 14'9'' x 16'8'' |
https://www.realtor.ca/real-estate/27349508/268-fox-ridge-road-grey-highlands
Interested?
Contact us for more information
Robert Porteous
Salesperson
20 Toronto Road
Flesherton, Ontario N0C 1E0
Carrie Russell
Broker
20 Toronto Road
Flesherton, Ontario N0C 1E0





