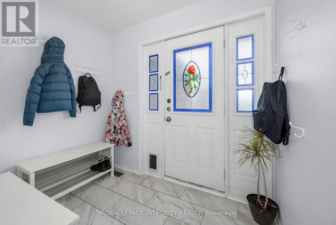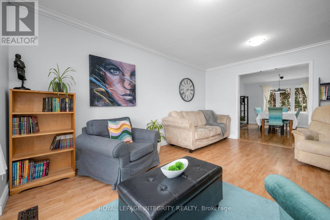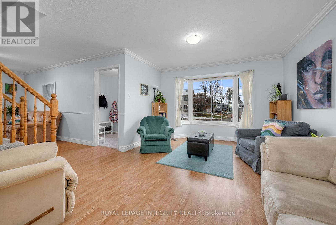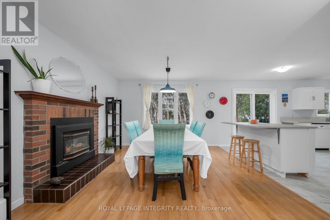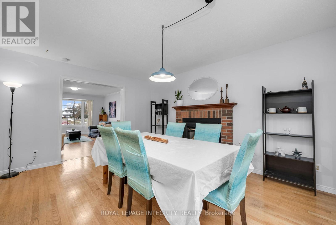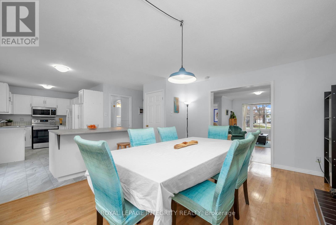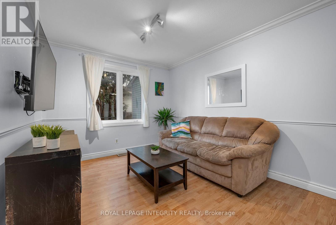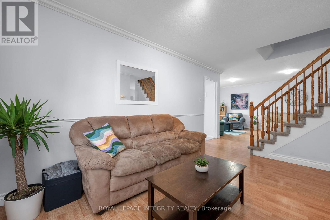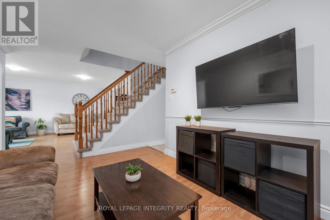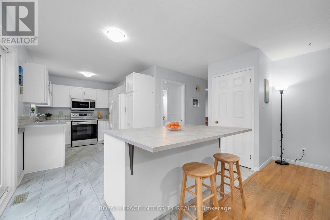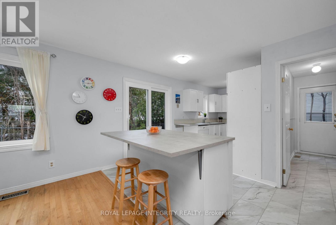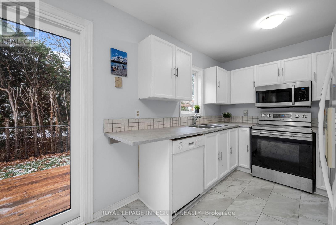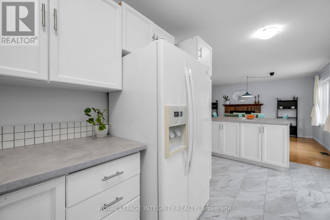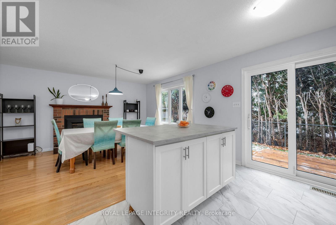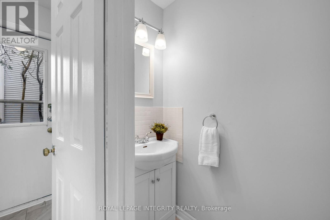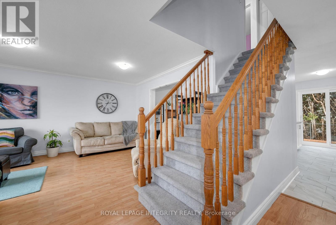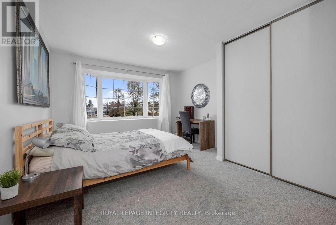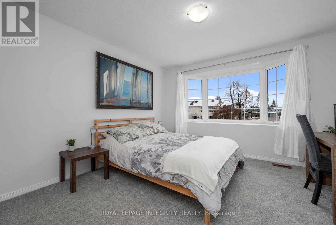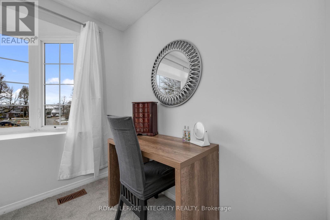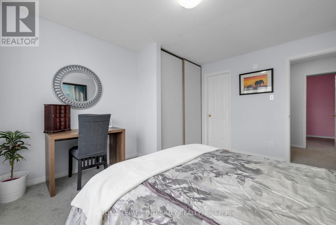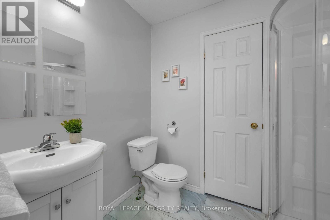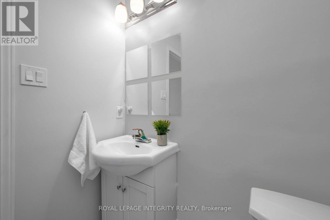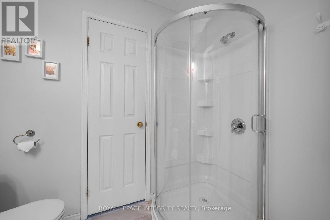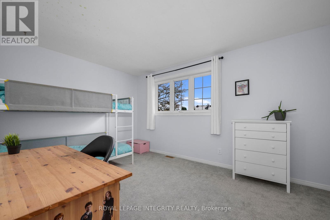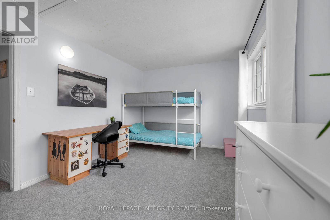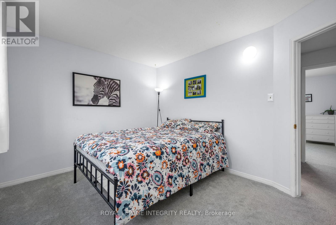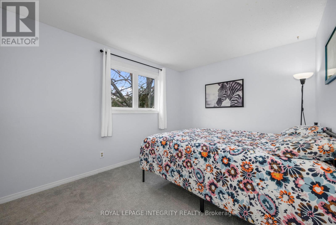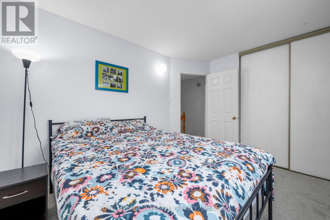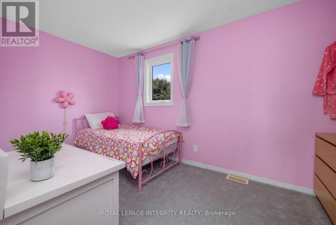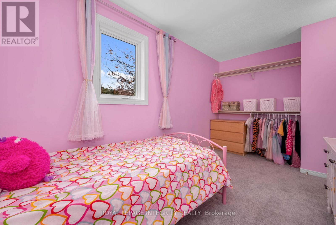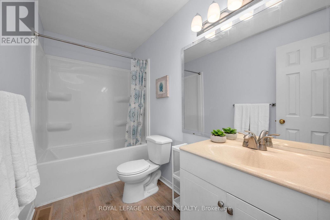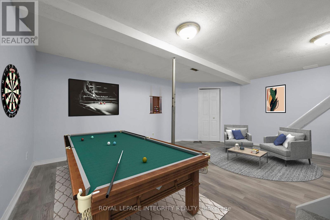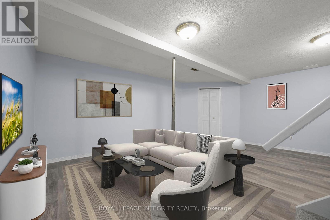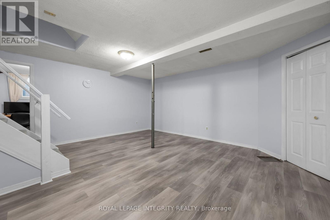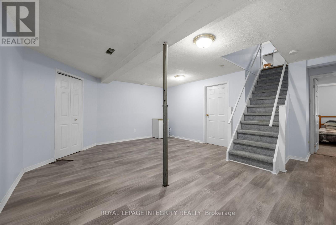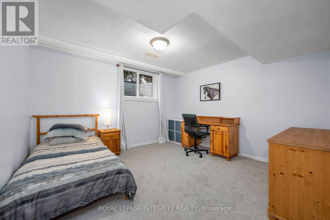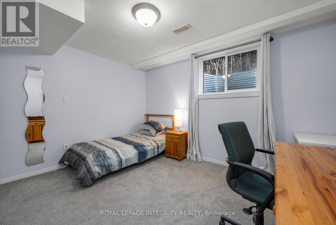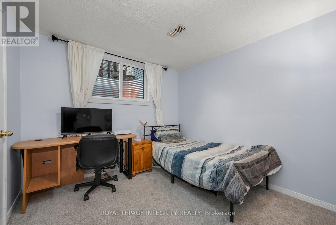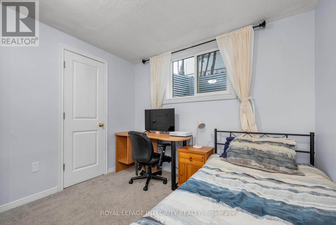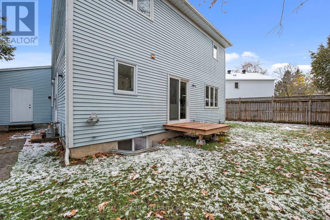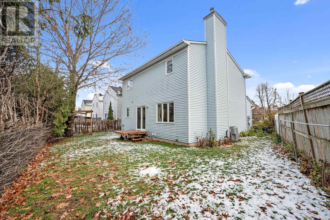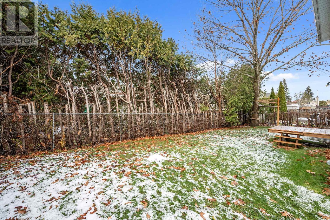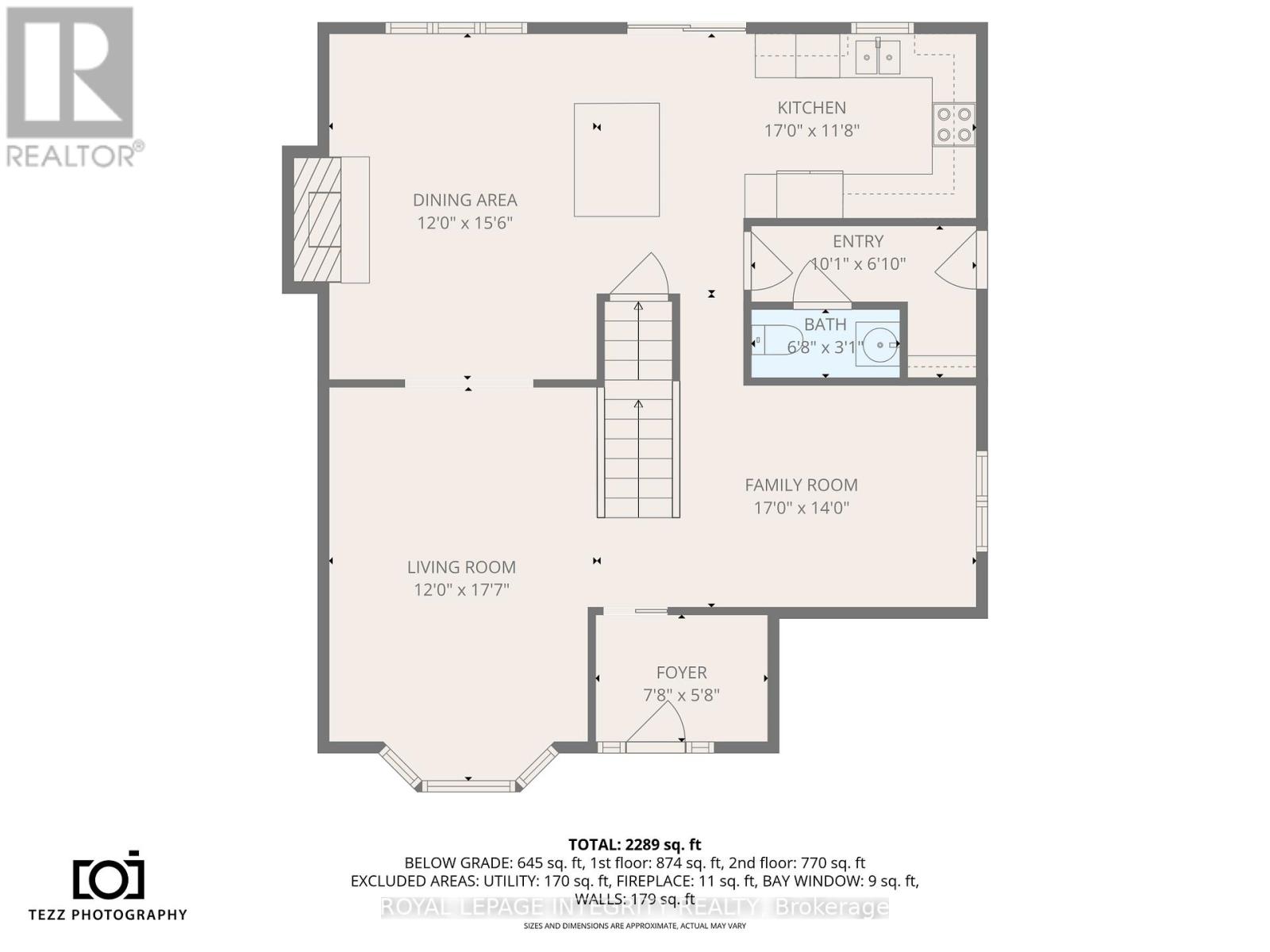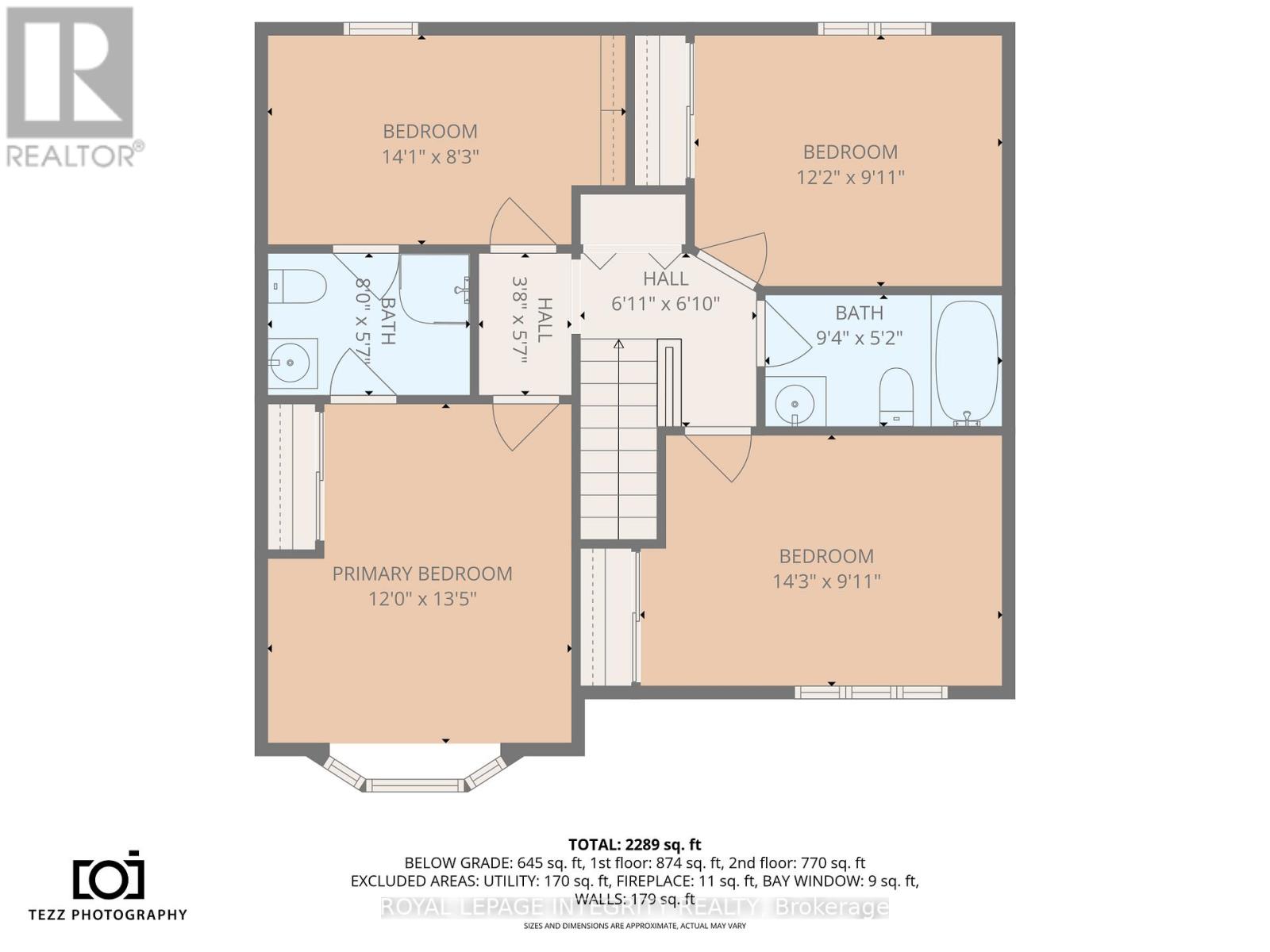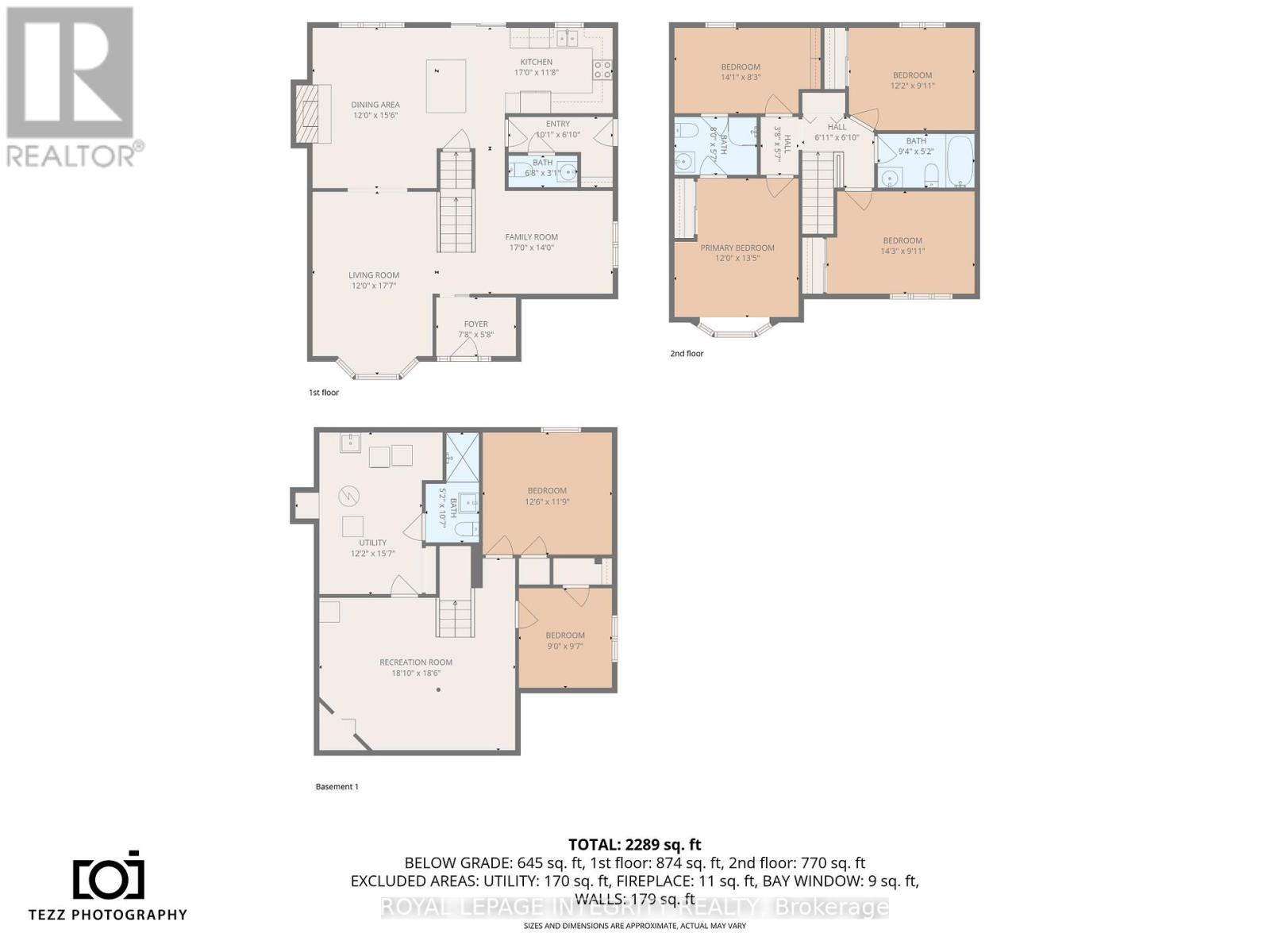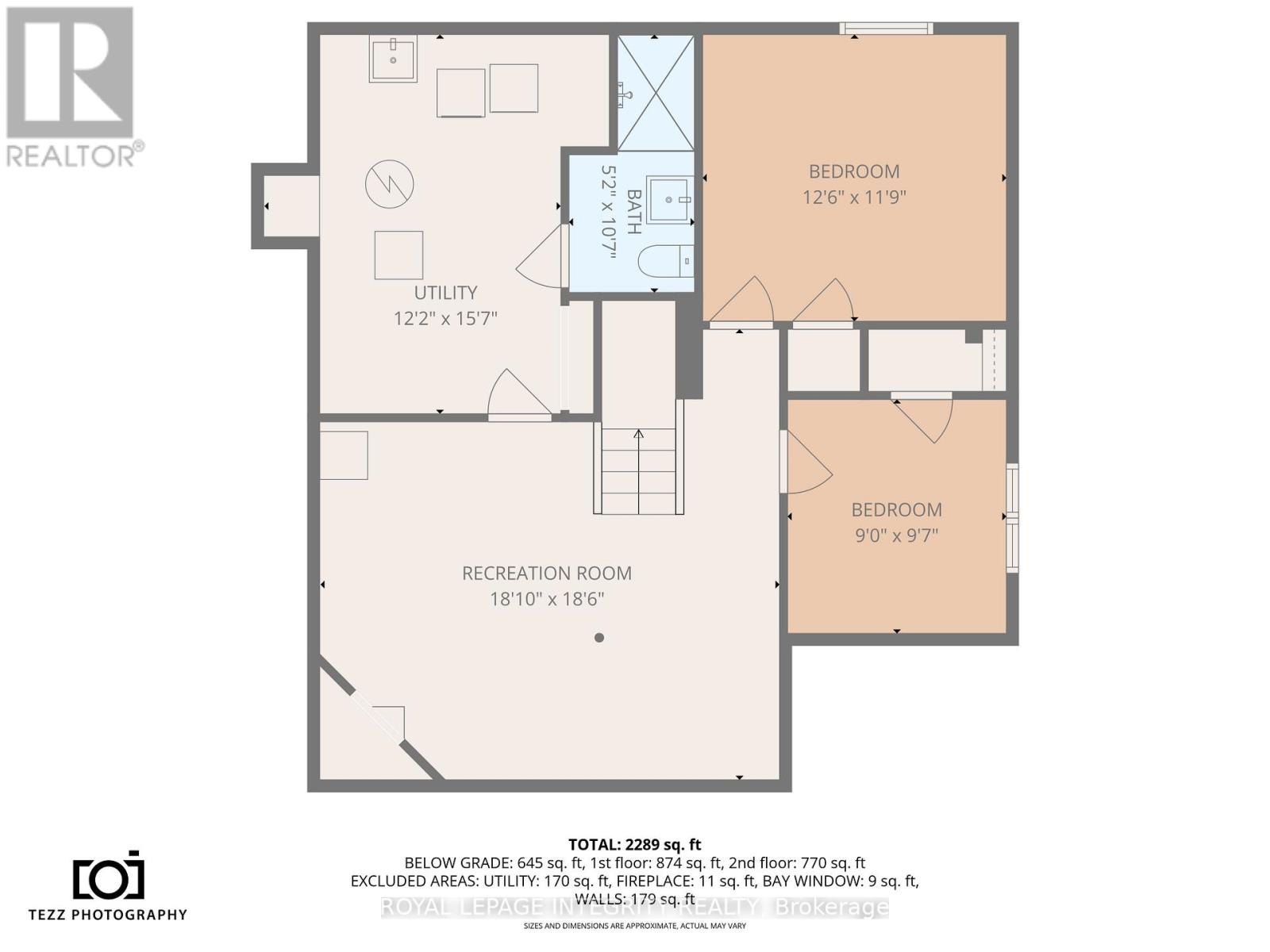268 Mceachern Crescent Ottawa, Ontario K1E 3K5
$729,000
Welcome to Your Family's Next Chapter in Charming Orleans! Tucked away on a quiet crescent street, this gorgeous 4-bedroom, 2-storey home is the perfect setting for a growing family. The sought-after reverse pie lot offers exceptional privacy and a wonderful backyard haven for children to play and for summer entertaining. Step inside to a main floor designed for everyday life and memorable gatherings. The heart of the home is the spacious kitchen, complete with a functional island, which flows beautifully into the bright dining room. You'll have plenty of space for relaxing with both a sun-drenched living room and a cozy family room. An essential mud room with a convenient side door keeps all the boots and bags tidy, and the patio door provides seamless access to your private backyard retreat. Upstairs, the second level is dedicated to rest and retreat, featuring four generous bedrooms and two full bathrooms, providing everyone with their own comfortable space. But the living space doesn't stop there! The fully finished basement adds incredible flexibility, boasting two additional bedrooms and another full bathroom. This area is perfect for a home office, a dedicated play zone, a teenage suite, or hosting extended family. A spacious 2-car garage completes this fantastic package. Location is everything, and this home truly delivers. You're within walking distance of three schools and excellent recreational facilities, making the daily routine a breeze. Plus, for commuters, the convenient highway access simplifies your travel. This is more than a house-it's the perfect place to build a wonderful family life in Orleans! (id:50886)
Property Details
| MLS® Number | X12559958 |
| Property Type | Single Family |
| Community Name | 1102 - Bilberry Creek/Queenswood Heights |
| Community Features | Community Centre |
| Parking Space Total | 6 |
Building
| Bathroom Total | 4 |
| Bedrooms Above Ground | 4 |
| Bedrooms Below Ground | 2 |
| Bedrooms Total | 6 |
| Age | 31 To 50 Years |
| Amenities | Fireplace(s) |
| Appliances | Water Heater, Dishwasher, Dryer, Hood Fan, Microwave, Oven, Stove, Washer, Refrigerator |
| Basement Development | Finished |
| Basement Type | Full (finished) |
| Construction Style Attachment | Detached |
| Cooling Type | Central Air Conditioning |
| Exterior Finish | Brick, Aluminum Siding |
| Fireplace Present | Yes |
| Fireplace Total | 1 |
| Foundation Type | Poured Concrete |
| Half Bath Total | 1 |
| Heating Fuel | Natural Gas |
| Heating Type | Forced Air |
| Stories Total | 2 |
| Size Interior | 1,500 - 2,000 Ft2 |
| Type | House |
| Utility Water | Municipal Water |
Parking
| Attached Garage | |
| Garage |
Land
| Acreage | No |
| Fence Type | Fully Fenced |
| Sewer | Sanitary Sewer |
| Size Depth | 88 Ft ,1 In |
| Size Frontage | 39 Ft ,3 In |
| Size Irregular | 39.3 X 88.1 Ft |
| Size Total Text | 39.3 X 88.1 Ft |
| Zoning Description | Residential R2b |
Rooms
| Level | Type | Length | Width | Dimensions |
|---|---|---|---|---|
| Second Level | Bedroom | 4.11 m | 3.66 m | 4.11 m x 3.66 m |
| Second Level | Bedroom 2 | 4.26 m | 3.02 m | 4.26 m x 3.02 m |
| Second Level | Bedroom 3 | 3.71 m | 3.02 m | 3.71 m x 3.02 m |
| Second Level | Bedroom 4 | 4.25 m | 2.5 m | 4.25 m x 2.5 m |
| Basement | Bedroom | 3.81 m | 3.58 m | 3.81 m x 3.58 m |
| Basement | Recreational, Games Room | 5.48 m | 5.48 m | 5.48 m x 5.48 m |
| Basement | Bedroom | 2.92 m | 2.74 m | 2.92 m x 2.74 m |
| Main Level | Living Room | 5.36 m | 3.66 m | 5.36 m x 3.66 m |
| Main Level | Dining Room | 5.75 m | 3.66 m | 5.75 m x 3.66 m |
| Main Level | Kitchen | 5.18 m | 3.56 m | 5.18 m x 3.56 m |
| Main Level | Sitting Room | 4.57 m | 4.27 m | 4.57 m x 4.27 m |
Utilities
| Electricity | Installed |
| Sewer | Installed |
Contact Us
Contact us for more information
Lisa Johnson
Broker of Record
2148 Carling Ave., Unit 6
Ottawa, Ontario K2A 1H1
(613) 829-1818
royallepageintegrity.ca/



