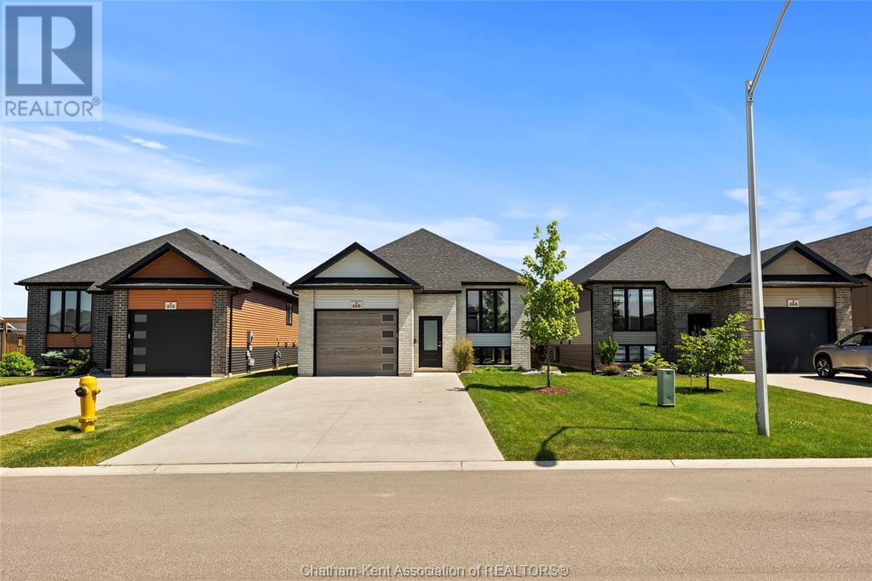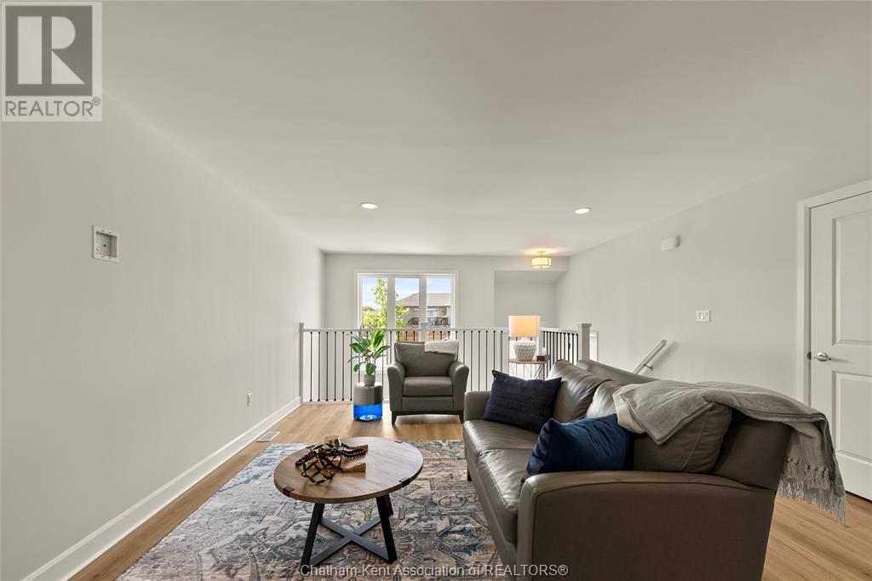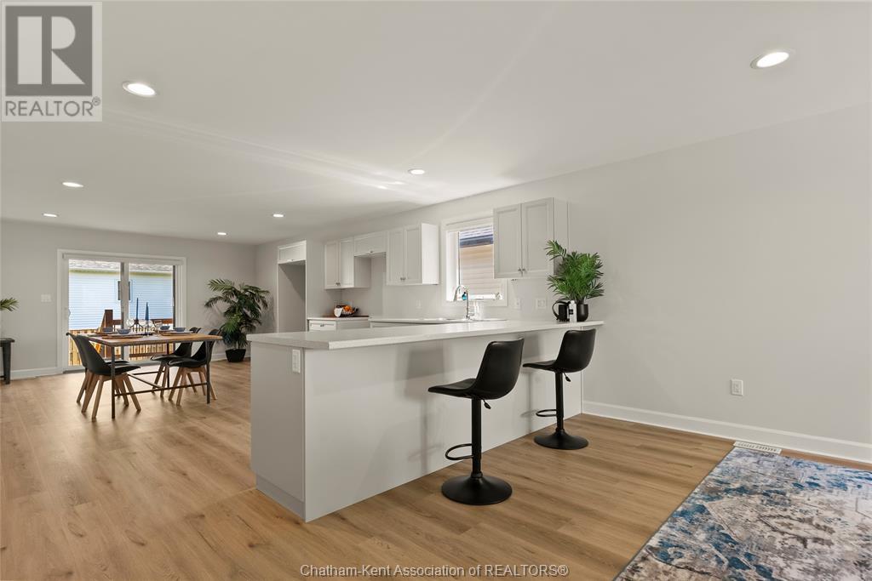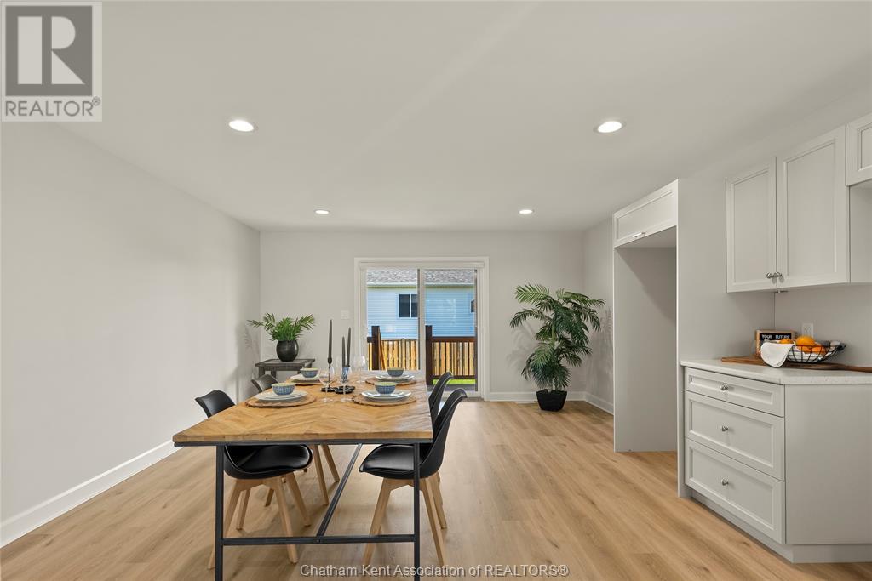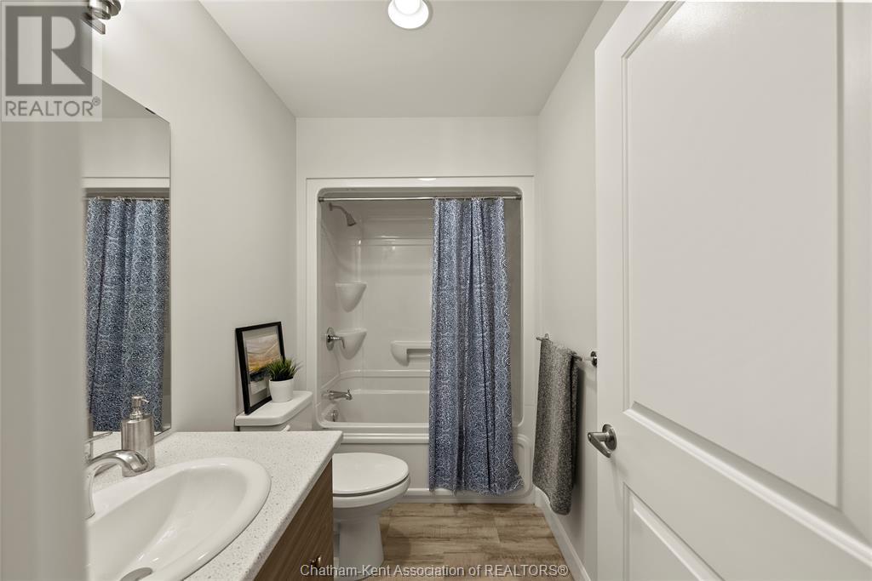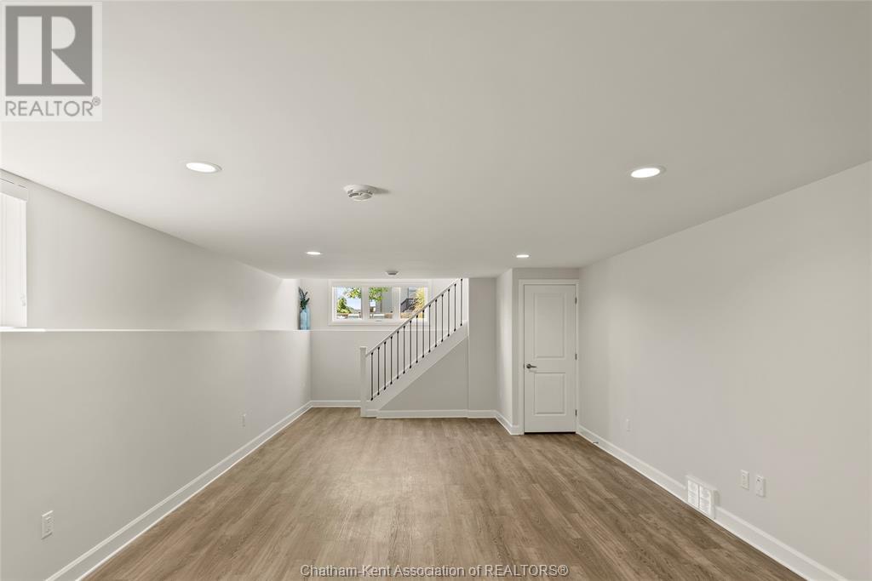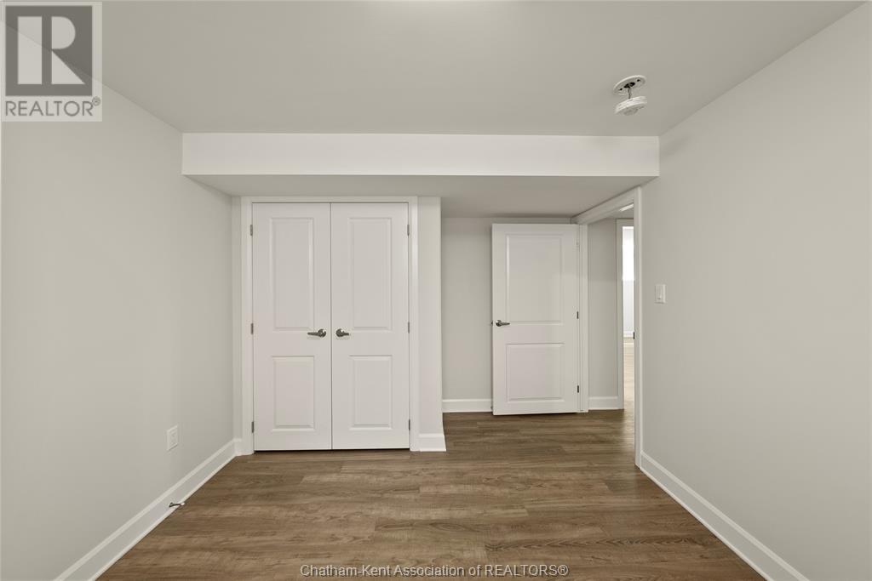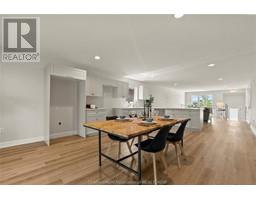268 Moonstone Crescent Chatham, Ontario N7M 0S1
$589,900
Built by Maple City Homes Ltd. this home features approximately 2800 square feet of living space, 4 bedrooms, 3 bathrooms, a spacious eat-in kitchen, perfect for family meals and entertaining guests. The primary bedroom is a private retreat with a spacious closet and ensuite bathroom. Built with modern energy-saving features to keep your utility bills low and your comfort high with high efficiency natural gas furnace, Northstar windows and insulated garage. The fully finished basement includes two additional bedrooms, a full bathroom and plenty of additional living space. Easy access to the 401 ensures effortless commutes and quick trips to all essential amenities. Fully fenced in yard with low maintenance landscaping, this home is complete and move in ready! Don’t miss out on this incredible opportunity to own a beautiful, nearly new home in a sought-after location. Book a showing today. All Deposits payable to Maple City Homes Ltd. (id:50886)
Property Details
| MLS® Number | 24023535 |
| Property Type | Single Family |
| EquipmentType | Other |
| Features | Concrete Driveway |
| RentalEquipmentType | Other |
Building
| BathroomTotal | 3 |
| BedroomsAboveGround | 2 |
| BedroomsBelowGround | 2 |
| BedroomsTotal | 4 |
| ArchitecturalStyle | Bi-level, Raised Ranch |
| ConstructedDate | 2019 |
| CoolingType | Central Air Conditioning |
| ExteriorFinish | Aluminum/vinyl, Brick |
| FlooringType | Carpeted, Cushion/lino/vinyl |
| FoundationType | Concrete |
| HeatingFuel | Natural Gas |
| HeatingType | Forced Air, Furnace |
| SizeInterior | 2800 Sqft |
| TotalFinishedArea | 2800 Sqft |
| Type | House |
Parking
| Attached Garage | |
| Garage | |
| Inside Entry |
Land
| Acreage | No |
| SizeIrregular | 38.15x125.75 |
| SizeTotalText | 38.15x125.75 |
| ZoningDescription | Rl5 |
Rooms
| Level | Type | Length | Width | Dimensions |
|---|---|---|---|---|
| Lower Level | Utility Room | Measurements not available | ||
| Lower Level | 3pc Bathroom | Measurements not available | ||
| Lower Level | Bedroom | Measurements not available | ||
| Lower Level | Bedroom | 9 ft ,6 in | Measurements not available x 9 ft ,6 in | |
| Lower Level | Family Room | 14 ft ,8 in | 14 ft ,8 in x Measurements not available | |
| Main Level | 4pc Bathroom | Measurements not available | ||
| Main Level | Bedroom | 12 ft | 10 ft ,5 in | 12 ft x 10 ft ,5 in |
| Main Level | 3pc Ensuite Bath | Measurements not available | ||
| Main Level | Primary Bedroom | 13 ft ,6 in | 12 ft ,2 in | 13 ft ,6 in x 12 ft ,2 in |
| Main Level | Living Room | Measurements not available | ||
| Main Level | Kitchen/dining Room | Measurements not available |
https://www.realtor.ca/real-estate/27486590/268-moonstone-crescent-chatham
Interested?
Contact us for more information
Katherine Rankin
Broker
425 Mcnaughton Ave W.
Chatham, Ontario N7L 4K4



