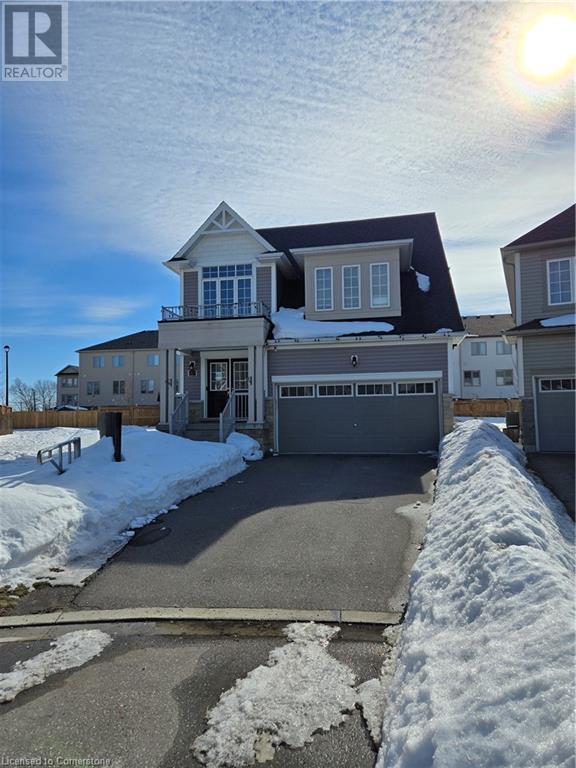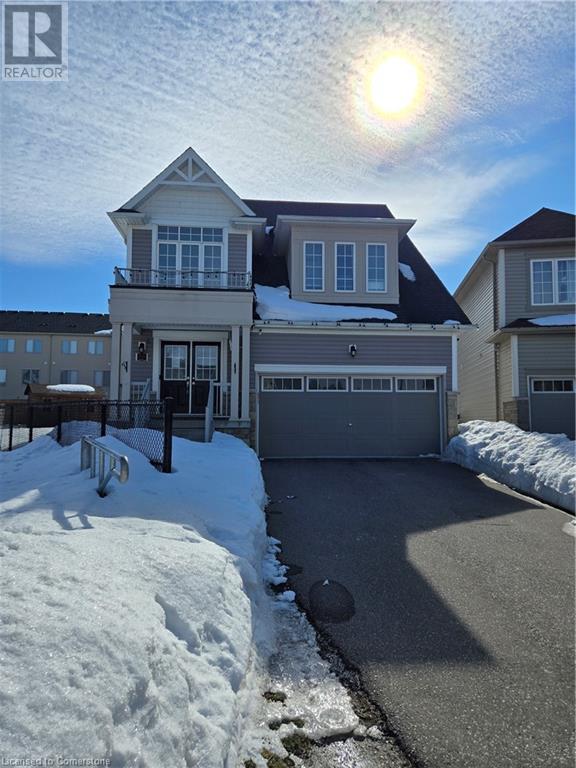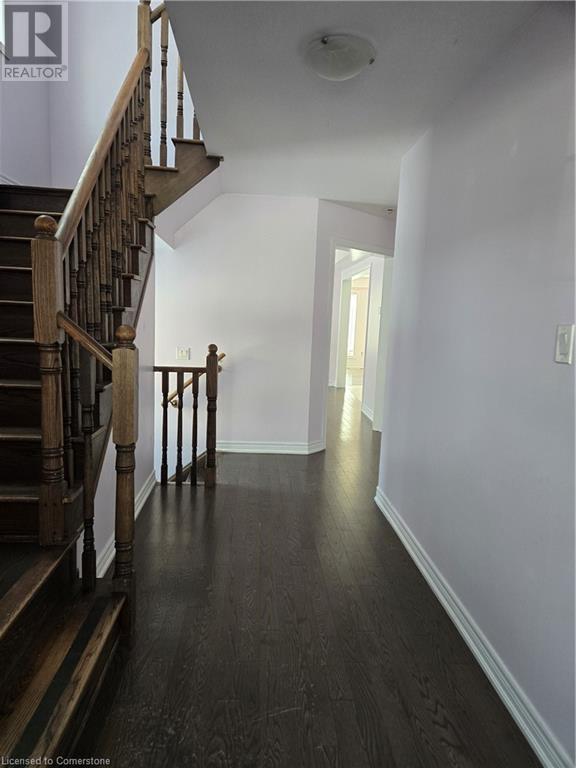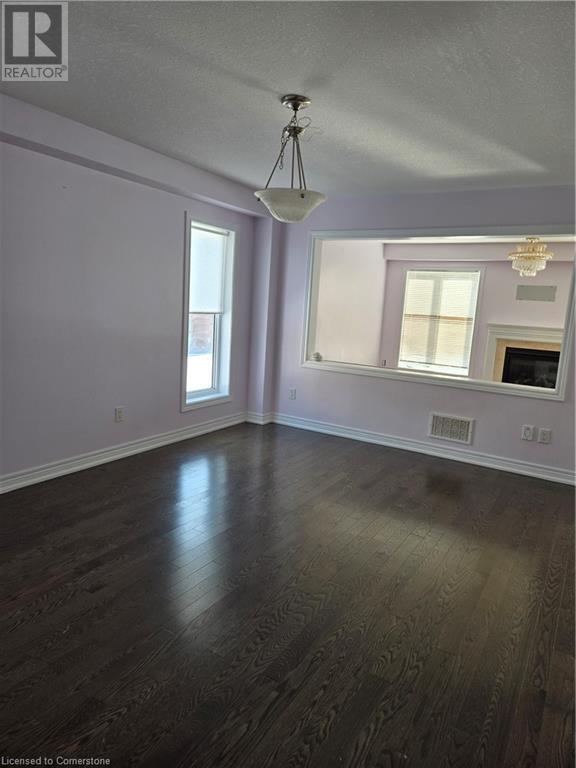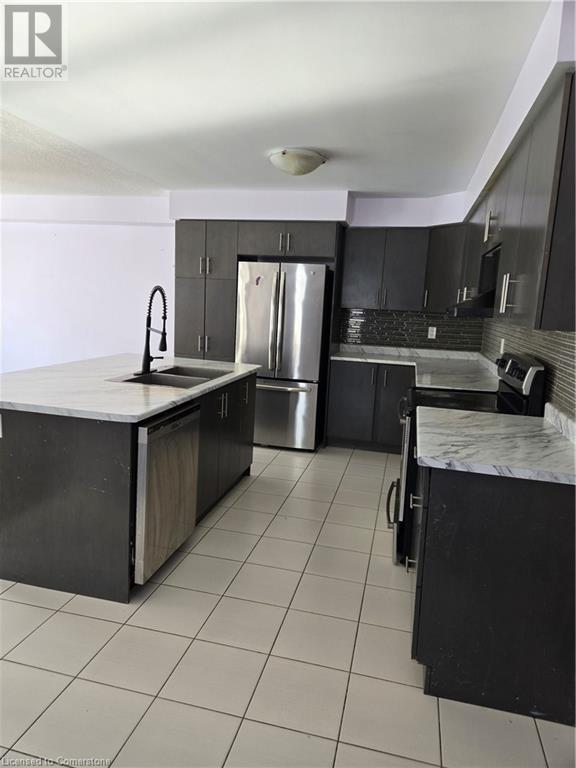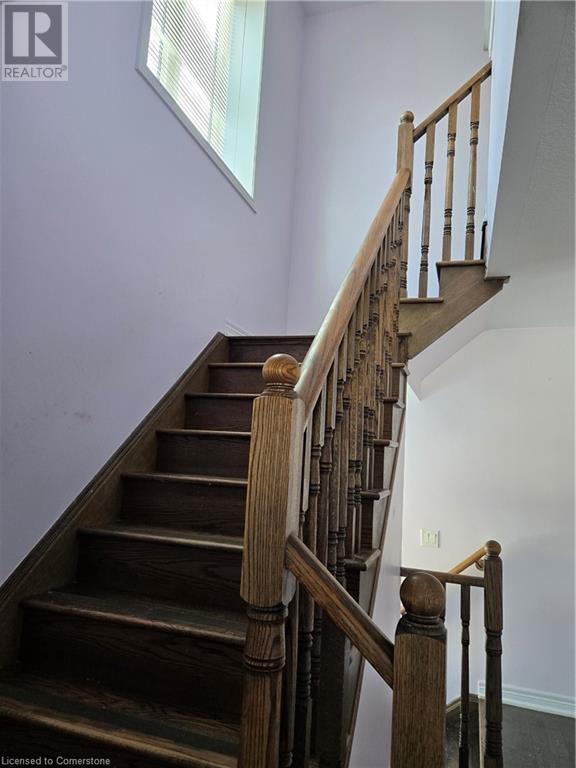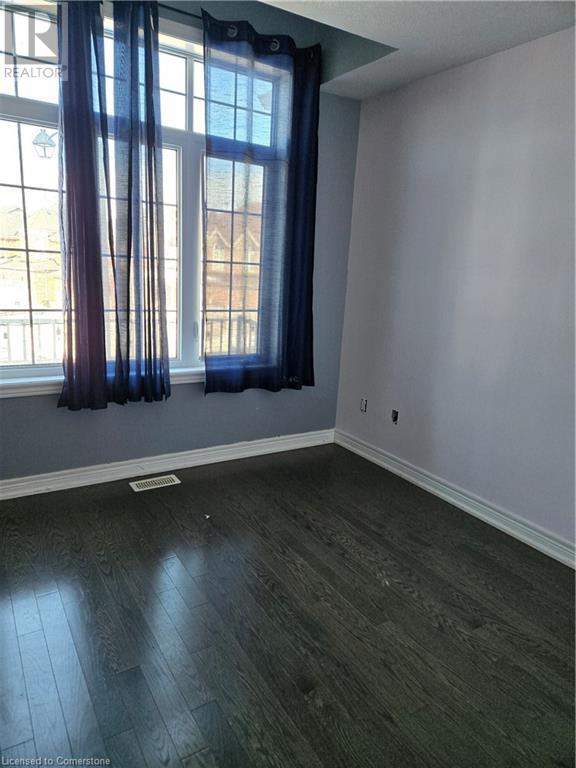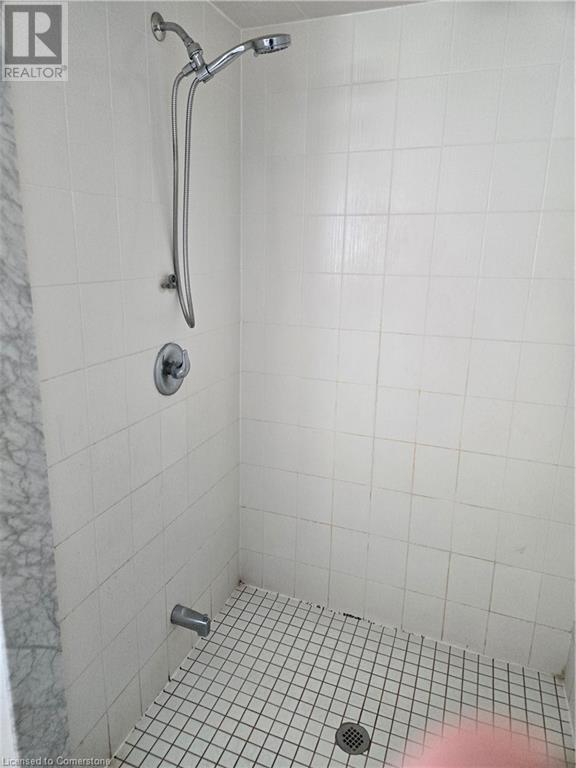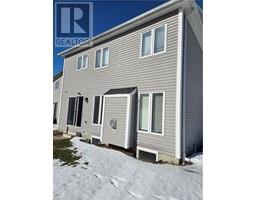268 River Forks Lane Cambridge, Ontario N3H 0B4
5 Bedroom
3 Bathroom
2,597 ft2
2 Level
Fireplace
Forced Air
$869,900
Sold 'as is, where is' basis. Seller makes no representation and/or warranties (id:50886)
Property Details
| MLS® Number | 40705908 |
| Property Type | Single Family |
| Amenities Near By | Schools |
| Community Features | Quiet Area |
| Equipment Type | Water Heater |
| Features | Cul-de-sac, Paved Driveway |
| Parking Space Total | 4 |
| Rental Equipment Type | Water Heater |
Building
| Bathroom Total | 3 |
| Bedrooms Above Ground | 5 |
| Bedrooms Total | 5 |
| Architectural Style | 2 Level |
| Basement Development | Finished |
| Basement Type | Full (finished) |
| Construction Style Attachment | Detached |
| Exterior Finish | Stone, Vinyl Siding |
| Fireplace Present | Yes |
| Fireplace Total | 1 |
| Foundation Type | Poured Concrete |
| Half Bath Total | 1 |
| Heating Type | Forced Air |
| Stories Total | 2 |
| Size Interior | 2,597 Ft2 |
| Type | House |
| Utility Water | Municipal Water |
Parking
| Attached Garage |
Land
| Access Type | Highway Nearby |
| Acreage | No |
| Land Amenities | Schools |
| Sewer | Municipal Sewage System |
| Size Depth | 105 Ft |
| Size Frontage | 21 Ft |
| Size Total Text | Under 1/2 Acre |
| Zoning Description | R6 |
Rooms
| Level | Type | Length | Width | Dimensions |
|---|---|---|---|---|
| Second Level | 5pc Bathroom | Measurements not available | ||
| Second Level | Full Bathroom | Measurements not available | ||
| Second Level | Bedroom | 10'0'' x 10'6'' | ||
| Second Level | Bedroom | 10'5'' x 12'0'' | ||
| Second Level | Bedroom | 9'8'' x 9'10'' | ||
| Second Level | Bedroom | 15'1'' x 17'5'' | ||
| Second Level | Primary Bedroom | 17'1'' x 14'5'' | ||
| Main Level | 2pc Bathroom | Measurements not available | ||
| Main Level | Dining Room | 11'11'' x 16'0'' | ||
| Main Level | Family Room | 16'1'' x 15'5'' | ||
| Main Level | Breakfast | 11'5'' x 12'5'' | ||
| Main Level | Kitchen | 15'3'' x 10'0'' |
https://www.realtor.ca/real-estate/28018071/268-river-forks-lane-cambridge
Contact Us
Contact us for more information
Joe Cosentino
Salesperson
Royal LePage State Realty
987 Rymal Road Suite 100
Hamilton, Ontario L8W 3M2
987 Rymal Road Suite 100
Hamilton, Ontario L8W 3M2
(905) 574-4600
Matthew Cosentino
Salesperson
(905) 574-4345
Royal LePage State Realty
987 Rymal Road
Hamilton, Ontario L8W 3M2
987 Rymal Road
Hamilton, Ontario L8W 3M2
(905) 574-4600
(905) 574-4345
www.royallepagestate.ca/

