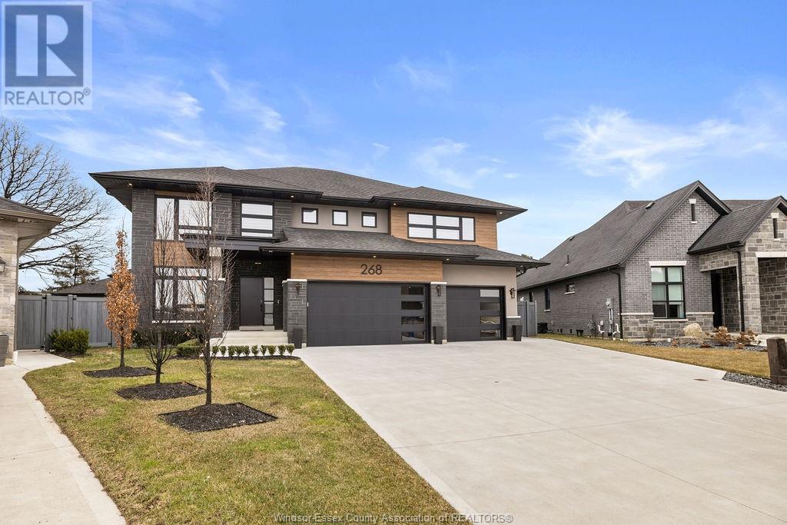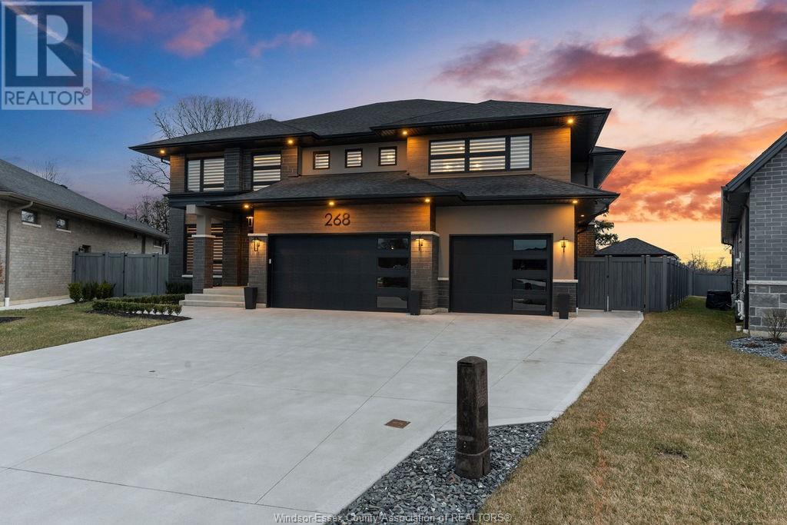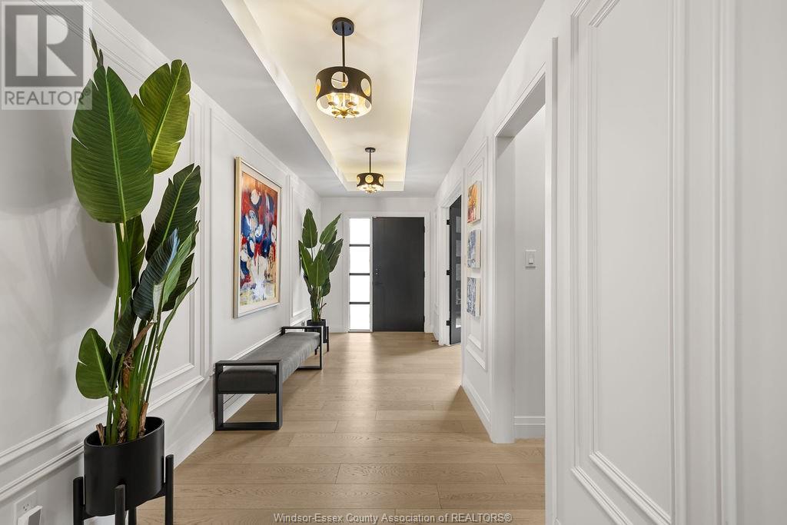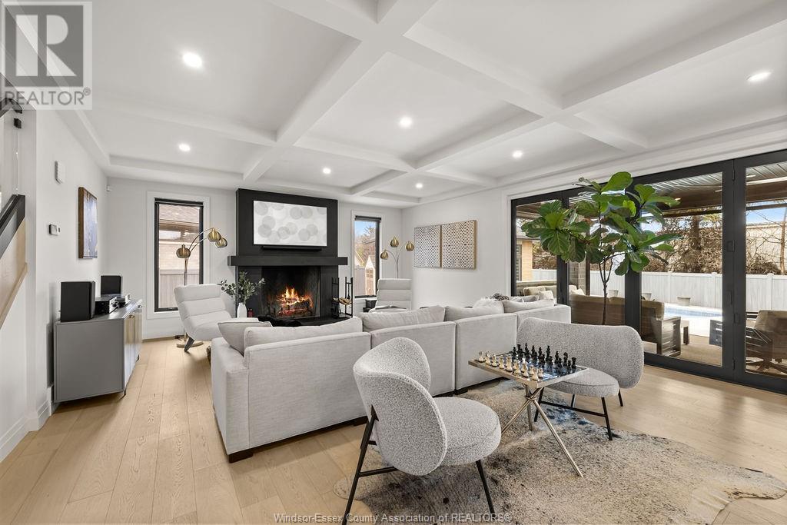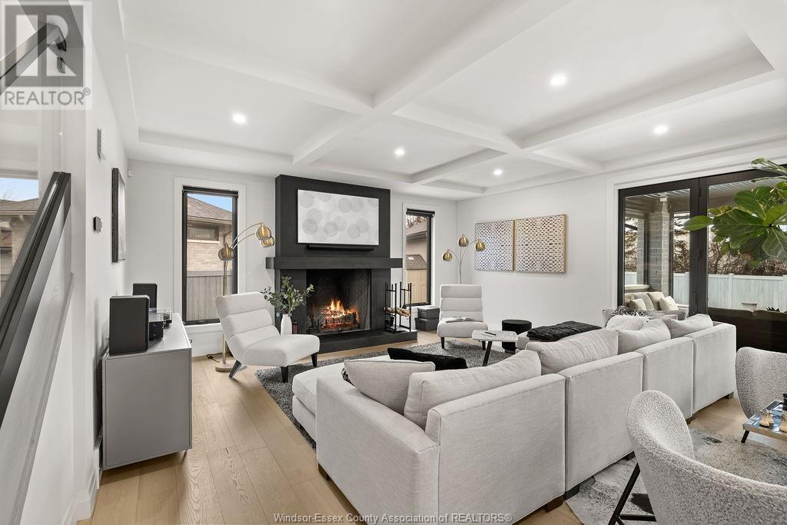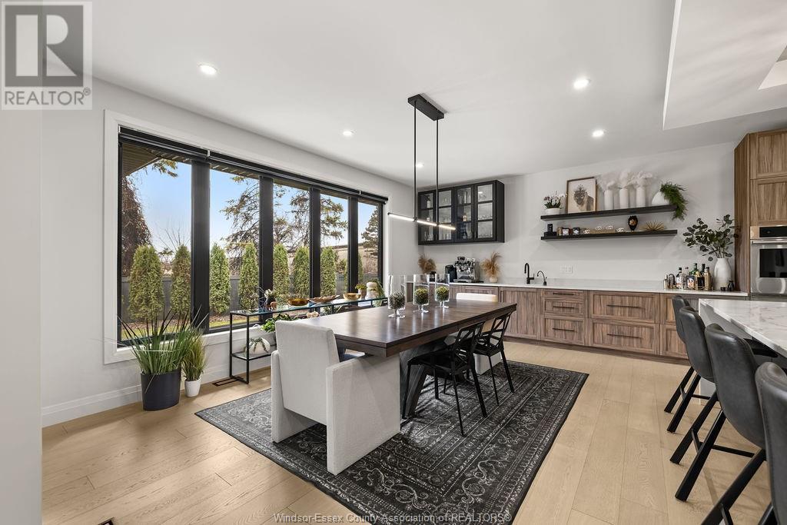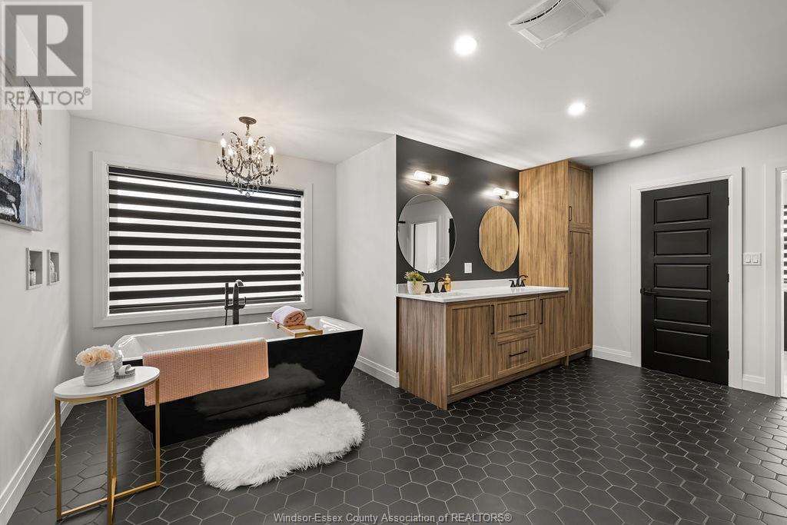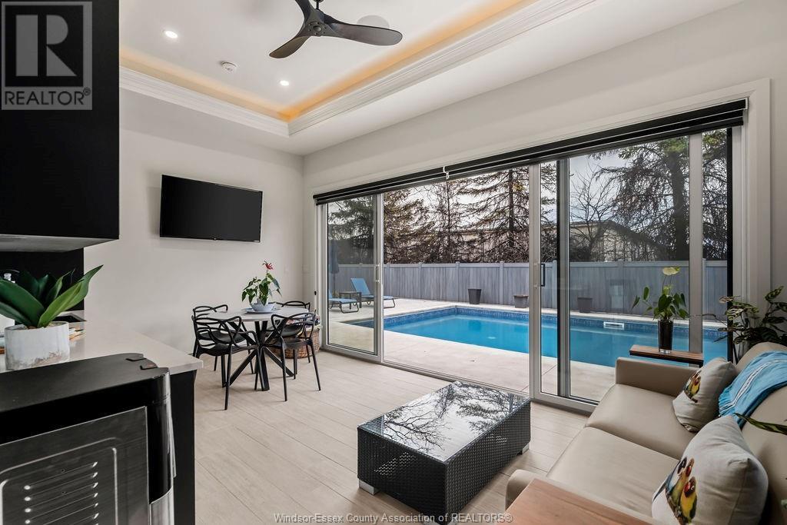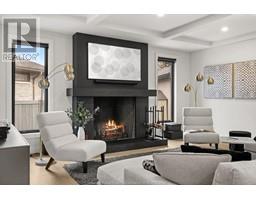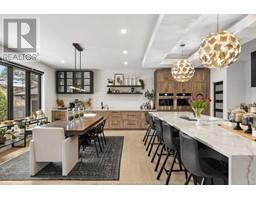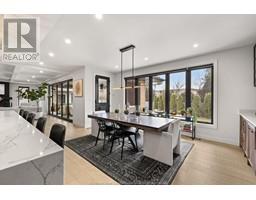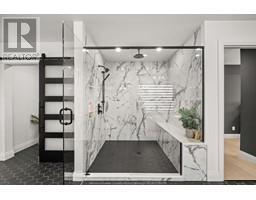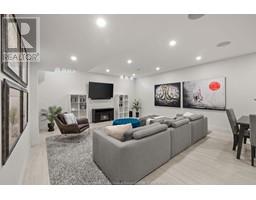268 Xavier Circle Lakeshore, Ontario N8N 0J3
$2,399,000
Indulge in unparalleled luxury with this custom-designed home on a tranquil cul-de-sac in prestigious St. Clair Beach. Spanning over 6,100 sq ft of exquisitely crafted living space. The chef-inspired kitchen features top-of-the-line appliances, complemented by a wet bar and a spacious island, perfect for culinary enthusiasts and entertaining. The living room, with a wood-burning fireplace and gas converter, opens seamlessly to the stunning backyard through expansive nano doors. Enjoy year-round outdoor living with a covered porch with heated floors, saltwater pool, and a luxurious all season pool house with a kitchenette and 3-piece bath. The second floor offers 4 spacious bedrooms, including a luxurious primary suite with a spa-inspired ensuite and custom walk-in closet. The fully finished basement includes 2 additional bedrooms and a kitchenette. A heated triple garage with dual EV charging stations completes this exceptional home. Contact us for the extensive list of extras. (id:50886)
Property Details
| MLS® Number | 25006946 |
| Property Type | Single Family |
| Features | Cul-de-sac, Double Width Or More Driveway, Concrete Driveway, Front Driveway |
| Pool Features | Pool Equipment |
| Pool Type | Inground Pool |
Building
| Bathroom Total | 6 |
| Bedrooms Above Ground | 4 |
| Bedrooms Below Ground | 2 |
| Bedrooms Total | 6 |
| Appliances | Cooktop, Dishwasher, Dryer, Microwave, Stove, Washer, Oven, Two Refrigerators |
| Constructed Date | 2022 |
| Construction Style Attachment | Detached |
| Cooling Type | Central Air Conditioning, Heat Pump |
| Exterior Finish | Brick, Concrete/stucco |
| Fireplace Fuel | Wood |
| Fireplace Present | Yes |
| Fireplace Type | Conventional |
| Flooring Type | Ceramic/porcelain, Hardwood |
| Foundation Type | Concrete |
| Half Bath Total | 2 |
| Heating Fuel | Natural Gas |
| Heating Type | Boiler, Floor Heat, Forced Air, Furnace, Heat Pump |
| Stories Total | 2 |
| Type | House |
Parking
| Attached Garage | |
| Garage | |
| Heated Garage | |
| Inside Entry |
Land
| Acreage | No |
| Fence Type | Fence |
| Landscape Features | Landscaped |
| Size Irregular | 114.86 X 151.35 / 0.269 Ac |
| Size Total Text | 114.86 X 151.35 / 0.269 Ac |
| Zoning Description | Res |
Rooms
| Level | Type | Length | Width | Dimensions |
|---|---|---|---|---|
| Second Level | 3pc Ensuite Bath | Measurements not available | ||
| Second Level | 5pc Ensuite Bath | Measurements not available | ||
| Second Level | 3pc Bathroom | Measurements not available | ||
| Second Level | Laundry Room | Measurements not available | ||
| Second Level | Primary Bedroom | Measurements not available | ||
| Second Level | Bedroom | Measurements not available | ||
| Second Level | Bedroom | Measurements not available | ||
| Second Level | Bedroom | Measurements not available | ||
| Lower Level | 2pc Bathroom | Measurements not available | ||
| Lower Level | 3pc Bathroom | Measurements not available | ||
| Lower Level | Storage | Measurements not available | ||
| Lower Level | Laundry Room | Measurements not available | ||
| Lower Level | Bedroom | Measurements not available | ||
| Lower Level | Bedroom | Measurements not available | ||
| Lower Level | Kitchen | Measurements not available | ||
| Lower Level | Family Room | Measurements not available | ||
| Main Level | 2pc Bathroom | Measurements not available | ||
| Main Level | Mud Room | Measurements not available | ||
| Main Level | Living Room/fireplace | Measurements not available | ||
| Main Level | Kitchen/dining Room | Measurements not available | ||
| Main Level | Office | Measurements not available |
https://www.realtor.ca/real-estate/28086708/268-xavier-circle-lakeshore
Contact Us
Contact us for more information
Doris Lapico
Sales Person
(519) 250-4145
therealgroup.ca/
2451 Dougall Unit C
Windsor, Ontario N8X 1T3
(519) 252-5967
Matt Biggley, Ba, Bed
Real Estate Agent
www.therealgroup.ca/
2451 Dougall Unit C
Windsor, Ontario N8X 1T3
(519) 252-5967

