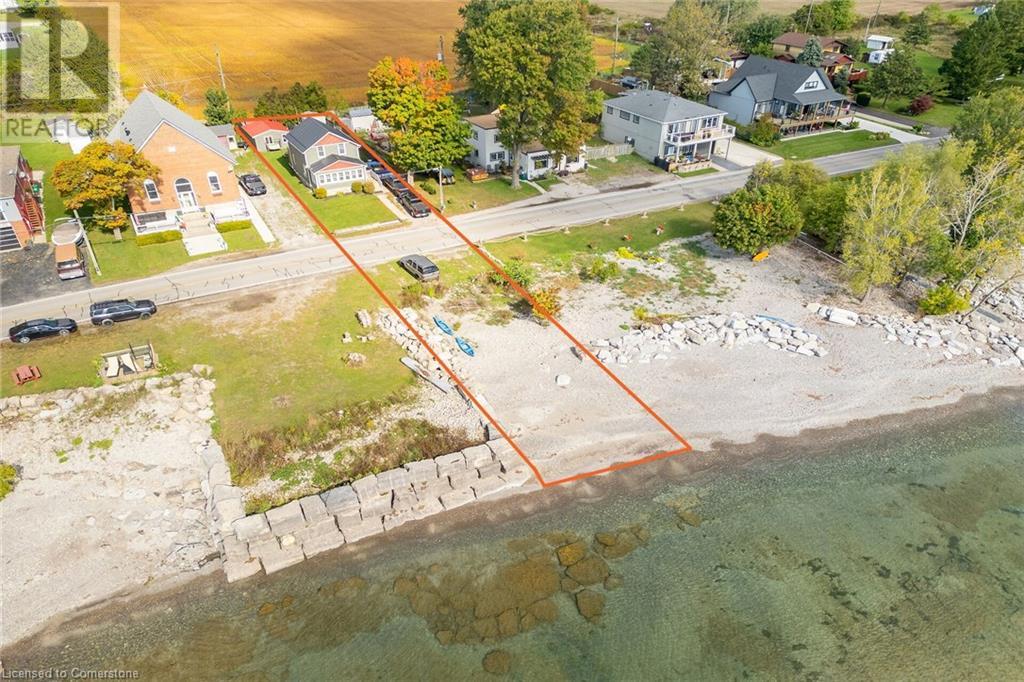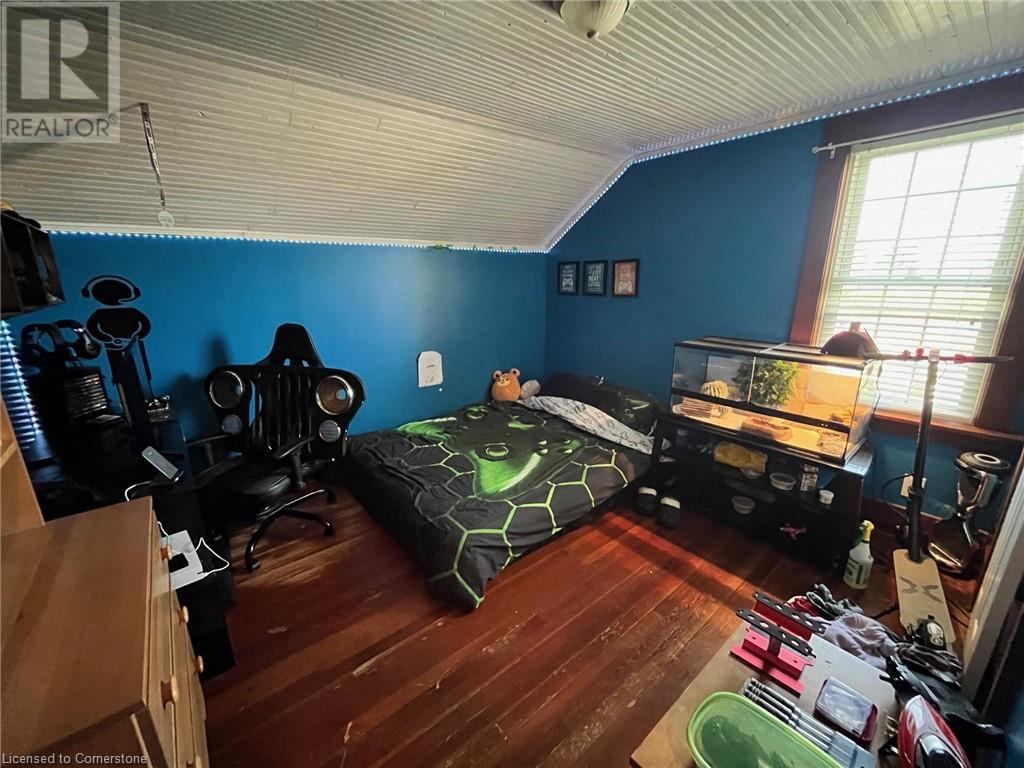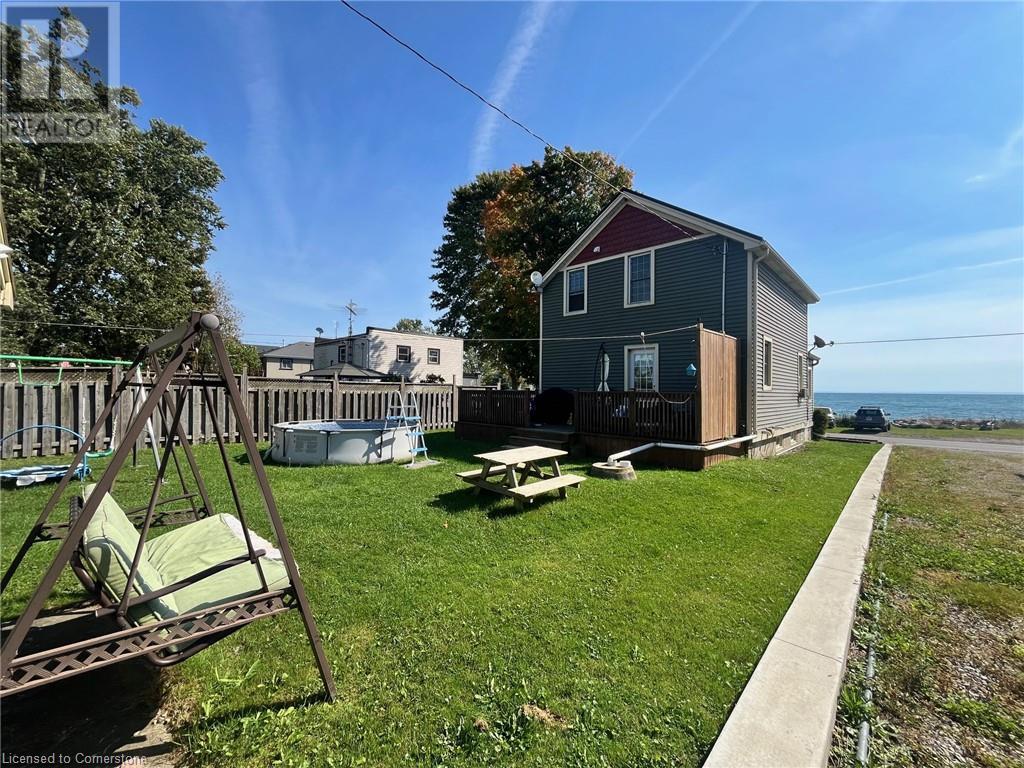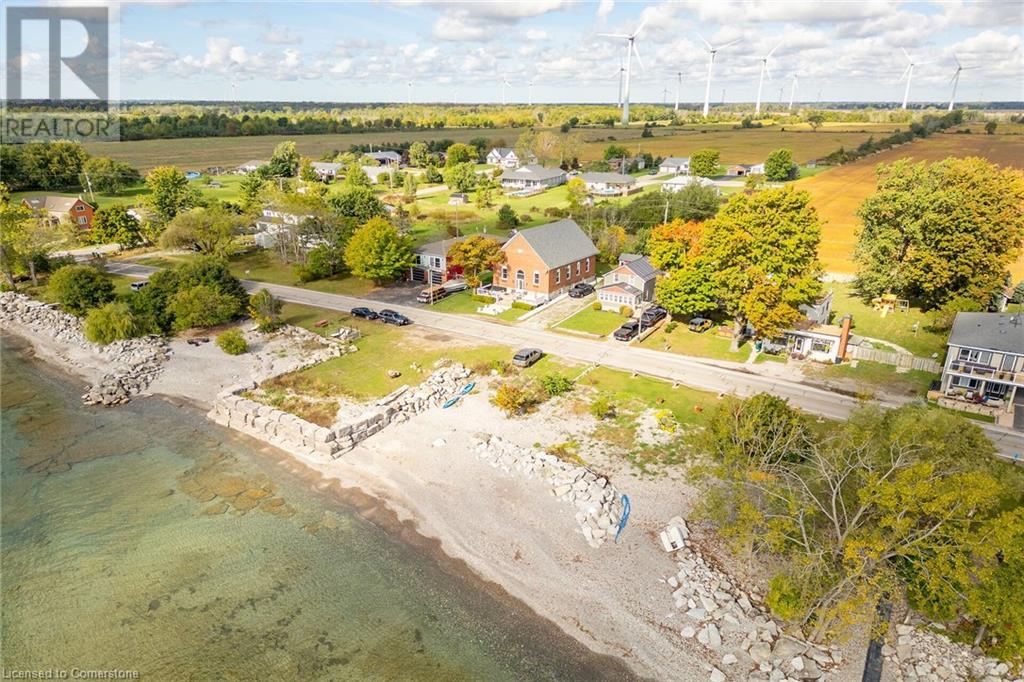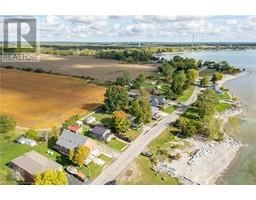2689 Northshore Drive Dunnville, Ontario N0A 1K0
$599,900
Great lakefront home owing property on both sides of the road boasts incredible views of Lake Erie. Includes 42 ft of waterfront with sandy beach access and boat launch potential. Home features kitchen with white shaker style cabinets, large island with wood butcher block top, main floor laundry with 2 piece bathroom, hardwood floors in kitchen/living room and bedrooms. White tongue & groove ceiling, solid wood staircase & railing. Updated vinyl windows, steel roof. Detached garage converted into studio. Conveniently located minutes to Dunnville, restaurants & golf. Relaxing commute to Hamilton, Niagara, & the GTA. Call today to Enjoy a Lake Erie Lifestyle at an affordable price! (id:50886)
Property Details
| MLS® Number | 40658616 |
| Property Type | Single Family |
| Amenities Near By | Beach, Golf Nearby, Hospital, Marina, Schools, Shopping |
| Community Features | Community Centre, School Bus |
| Equipment Type | None |
| Features | Southern Exposure, Crushed Stone Driveway, Country Residential, Recreational |
| Parking Space Total | 5 |
| Rental Equipment Type | None |
| Structure | Workshop |
| View Type | Direct Water View |
| Water Front Type | Waterfront |
Building
| Bathroom Total | 2 |
| Bedrooms Above Ground | 2 |
| Bedrooms Total | 2 |
| Basement Development | Unfinished |
| Basement Type | Full (unfinished) |
| Constructed Date | 1945 |
| Construction Style Attachment | Detached |
| Cooling Type | None |
| Exterior Finish | Vinyl Siding |
| Foundation Type | Poured Concrete |
| Half Bath Total | 1 |
| Heating Fuel | Natural Gas |
| Heating Type | Forced Air |
| Stories Total | 2 |
| Size Interior | 850 Ft2 |
| Type | House |
| Utility Water | Cistern |
Land
| Access Type | Road Access |
| Acreage | No |
| Land Amenities | Beach, Golf Nearby, Hospital, Marina, Schools, Shopping |
| Sewer | Septic System |
| Size Frontage | 42 Ft |
| Size Total Text | Under 1/2 Acre |
| Surface Water | Lake |
| Zoning Description | Residential |
Rooms
| Level | Type | Length | Width | Dimensions |
|---|---|---|---|---|
| Second Level | 4pc Bathroom | Measurements not available | ||
| Second Level | Bedroom | 10'2'' x 11'5'' | ||
| Second Level | Primary Bedroom | 16'0'' x 11'6'' | ||
| Basement | Utility Room | Measurements not available | ||
| Basement | Living Room | 17'0'' x 11'6'' | ||
| Main Level | Living Room | 17'0'' x 11'6'' | ||
| Main Level | Laundry Room | Measurements not available | ||
| Main Level | 2pc Bathroom | Measurements not available | ||
| Main Level | Eat In Kitchen | 14'10'' x 11'4'' | ||
| Main Level | Bonus Room | 7'6'' x 12'0'' |
https://www.realtor.ca/real-estate/27507482/2689-northshore-drive-dunnville
Contact Us
Contact us for more information
Denise Joy Snyder
Broker
(905) 575-7217
http//deniseanddeanna.ca
1595 Upper James St Unit 4b
Hamilton, Ontario L9B 0H7
(905) 575-5478
(905) 575-7217

