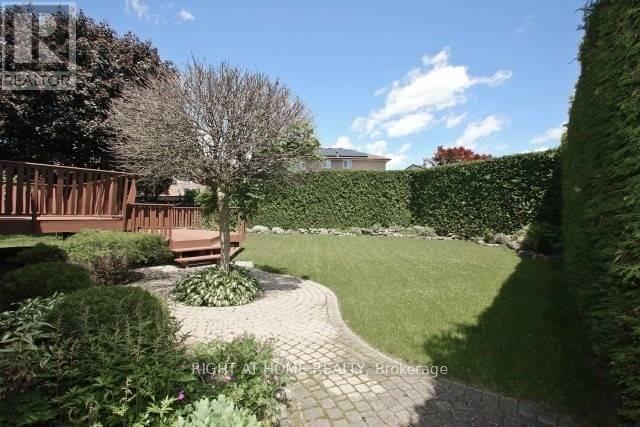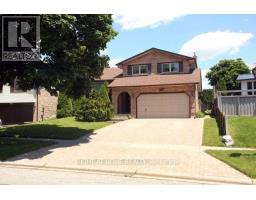269 Athabasca Street Oshawa, Ontario L1H 7J2
3 Bedroom
3 Bathroom
1,500 - 2,000 ft2
Fireplace
Central Air Conditioning
Forced Air
$3,300 Monthly
Immaculate Home in a Fantastic Location! This 3 Bedroom Home Has Been Well Maintained and Features An Above Grade Family Room. The Main Floor is Filled with Natural Light and The Kitchen Walks Out To A Fabulous 2-Tiered Deck And Private Backyard. Interlock Driveway And Walkway, And A Fully Insulated Garage With An Entrance To The Unfinished Basement Previously Used As A Workshop W/Central Vacuum System. Perfect For The Handyman! (id:50886)
Property Details
| MLS® Number | E12190616 |
| Property Type | Single Family |
| Community Name | Donevan |
| Features | In Suite Laundry |
| Parking Space Total | 6 |
Building
| Bathroom Total | 3 |
| Bedrooms Above Ground | 3 |
| Bedrooms Total | 3 |
| Age | 31 To 50 Years |
| Appliances | Water Heater |
| Basement Development | Unfinished |
| Basement Type | N/a (unfinished) |
| Construction Style Attachment | Detached |
| Construction Style Split Level | Backsplit |
| Cooling Type | Central Air Conditioning |
| Exterior Finish | Brick |
| Fireplace Present | Yes |
| Fireplace Total | 1 |
| Flooring Type | Carpeted |
| Foundation Type | Concrete |
| Half Bath Total | 1 |
| Heating Fuel | Natural Gas |
| Heating Type | Forced Air |
| Size Interior | 1,500 - 2,000 Ft2 |
| Type | House |
| Utility Water | Municipal Water |
Parking
| Garage |
Land
| Acreage | No |
| Sewer | Sanitary Sewer |
| Size Depth | 114 Ft ,3 In |
| Size Frontage | 46 Ft ,10 In |
| Size Irregular | 46.9 X 114.3 Ft ; Irregular |
| Size Total Text | 46.9 X 114.3 Ft ; Irregular |
Rooms
| Level | Type | Length | Width | Dimensions |
|---|---|---|---|---|
| Lower Level | Workshop | 5.93 m | 5.83 m | 5.93 m x 5.83 m |
| Main Level | Kitchen | 5.06 m | 2.75 m | 5.06 m x 2.75 m |
| Main Level | Living Room | 4.95 m | 3.55 m | 4.95 m x 3.55 m |
| Main Level | Dining Room | 3.31 m | 3.02 m | 3.31 m x 3.02 m |
| Upper Level | Primary Bedroom | 4.25 m | 3.63 m | 4.25 m x 3.63 m |
| Upper Level | Bedroom 2 | 4.1 m | 3.07 m | 4.1 m x 3.07 m |
| Upper Level | Bedroom 3 | 4.04 m | 2.99 m | 4.04 m x 2.99 m |
| Ground Level | Family Room | 5.82 m | 3.65 m | 5.82 m x 3.65 m |
https://www.realtor.ca/real-estate/28404226/269-athabasca-street-oshawa-donevan-donevan
Contact Us
Contact us for more information
John Charles Clark
Salesperson
Right At Home Realty
1396 Don Mills Rd Unit B-121
Toronto, Ontario M3B 0A7
1396 Don Mills Rd Unit B-121
Toronto, Ontario M3B 0A7
(416) 391-3232
(416) 391-0319
www.rightathomerealty.com/































