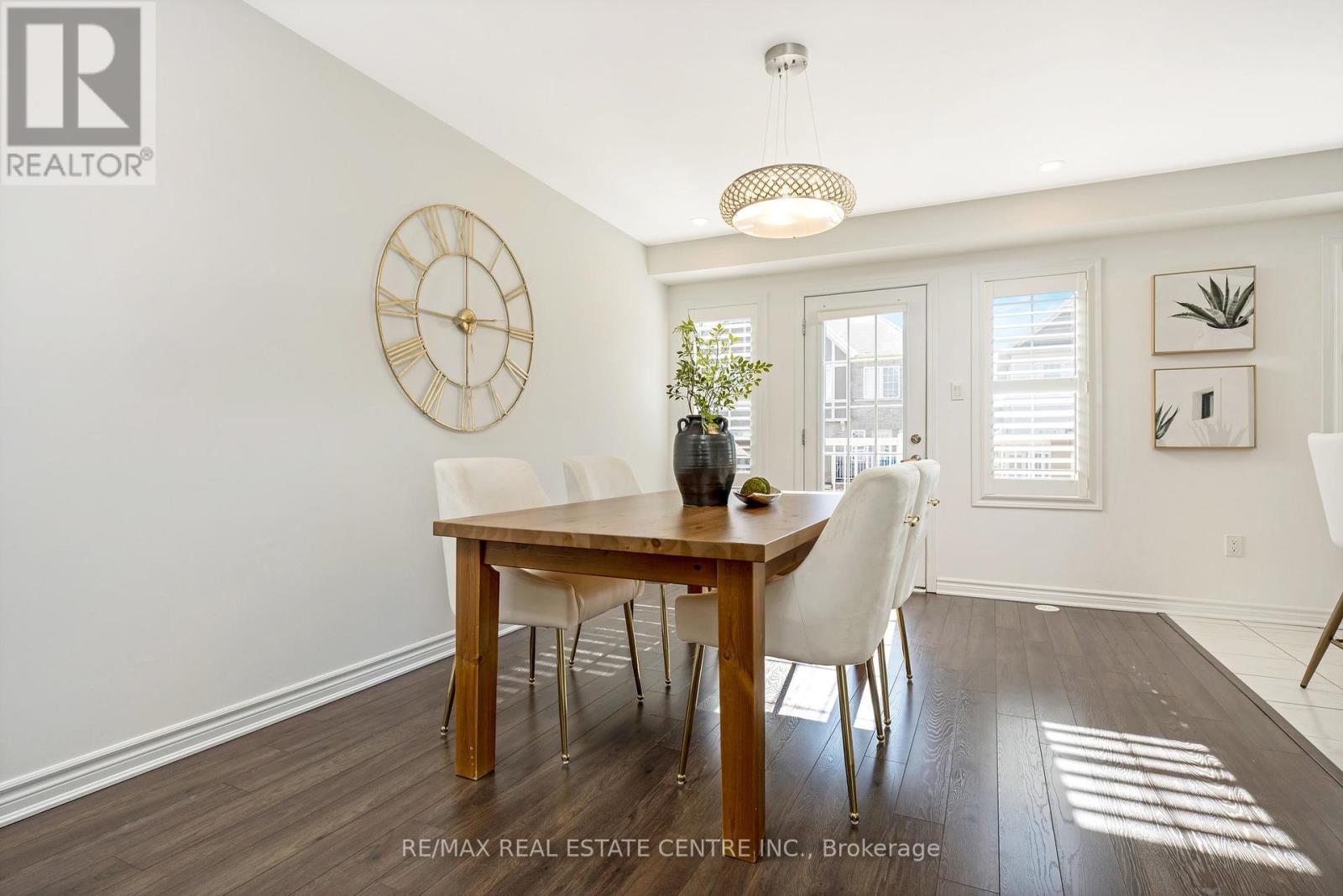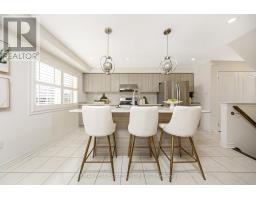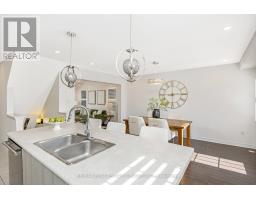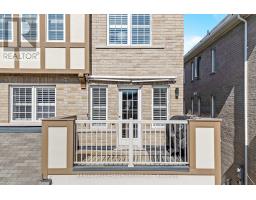269 Casson Point E Milton, Ontario L9E 0A5
$799,000
Welcome to 269 Casson Point, an immaculate end-unit townhouse located in the highly sought-after Ford neighborhood of Milton. This beautifully upgraded 3-bedroom, 2.5-bathroom home offers a spacious layout filled with natural light, thanks to its premium end-unit position and large windows throughout.The main floor features a welcoming foyer and office space with inside access to an oversized garage with built in tire racks and storage. Moving to the second level, you'll find an open-concept kitchen equipped with stainless steel appliances including gas range, a stylish backsplash, and a generous island perfect for entertaining. The adjoining dining and living areas create a bright and inviting space, complemented by a convenient upgraded 2-piece powder room and laundry.On the third level, the spacious primary suite offers a walk-in closet and an upgraded 3-piece ensuite, complete with a stand-up shower. Two additional bedrooms share a well-appointed 4-piece bathroom.With parking for up to 4 vehicles and location near top-rated schools, parks, shopping, dining, and public transit, this home perfectly blends comfort, style, and convenience. 269 Casson Point is ideal for families seeking a modern, move-in-ready home in a prime location. (id:50886)
Open House
This property has open houses!
2:00 pm
Ends at:4:00 pm
Property Details
| MLS® Number | W12047434 |
| Property Type | Single Family |
| Community Name | 1032 - FO Ford |
| Amenities Near By | Hospital, Park, Public Transit, Schools |
| Equipment Type | Water Heater |
| Features | Flat Site |
| Parking Space Total | 4 |
| Rental Equipment Type | Water Heater |
| Structure | Deck |
Building
| Bathroom Total | 3 |
| Bedrooms Above Ground | 3 |
| Bedrooms Total | 3 |
| Age | 6 To 15 Years |
| Appliances | Garage Door Opener Remote(s), Central Vacuum, Water Heater, Dishwasher, Dryer, Stove, Washer, Window Coverings, Refrigerator |
| Construction Style Attachment | Attached |
| Cooling Type | Central Air Conditioning |
| Exterior Finish | Brick |
| Foundation Type | Slab |
| Half Bath Total | 1 |
| Heating Fuel | Natural Gas |
| Heating Type | Forced Air |
| Stories Total | 3 |
| Size Interior | 1,500 - 2,000 Ft2 |
| Type | Row / Townhouse |
| Utility Water | Municipal Water, Lake/river Water Intake |
Parking
| Garage |
Land
| Acreage | No |
| Land Amenities | Hospital, Park, Public Transit, Schools |
| Landscape Features | Landscaped |
| Sewer | Sanitary Sewer |
| Size Depth | 44 Ft ,4 In |
| Size Frontage | 26 Ft ,7 In |
| Size Irregular | 26.6 X 44.4 Ft ; None |
| Size Total Text | 26.6 X 44.4 Ft ; None|under 1/2 Acre |
| Zoning Description | Rmd2* 209 |
Rooms
| Level | Type | Length | Width | Dimensions |
|---|---|---|---|---|
| Second Level | Kitchen | 4.18 m | 3.05 m | 4.18 m x 3.05 m |
| Second Level | Great Room | 4.57 m | 3.11 m | 4.57 m x 3.11 m |
| Second Level | Dining Room | 3.69 m | 3.35 m | 3.69 m x 3.35 m |
| Second Level | Laundry Room | Measurements not available | ||
| Third Level | Bathroom | Measurements not available | ||
| Third Level | Primary Bedroom | 4.57 m | 3.08 m | 4.57 m x 3.08 m |
| Third Level | Bedroom | 3.35 m | 3 m | 3.35 m x 3 m |
| Third Level | Bedroom | 2.4 m | 3.05 m | 2.4 m x 3.05 m |
| Third Level | Bathroom | Measurements not available | ||
| Main Level | Office | 4.33 m | 1.92 m | 4.33 m x 1.92 m |
Utilities
| Cable | Available |
| Sewer | Installed |
https://www.realtor.ca/real-estate/28087503/269-casson-point-e-milton-1032-fo-ford-1032-fo-ford
Contact Us
Contact us for more information
Jenia Medeiros
Salesperson
345 Steeles Ave East Suite B
Milton, Ontario L9T 3G6
(905) 878-7777







































































