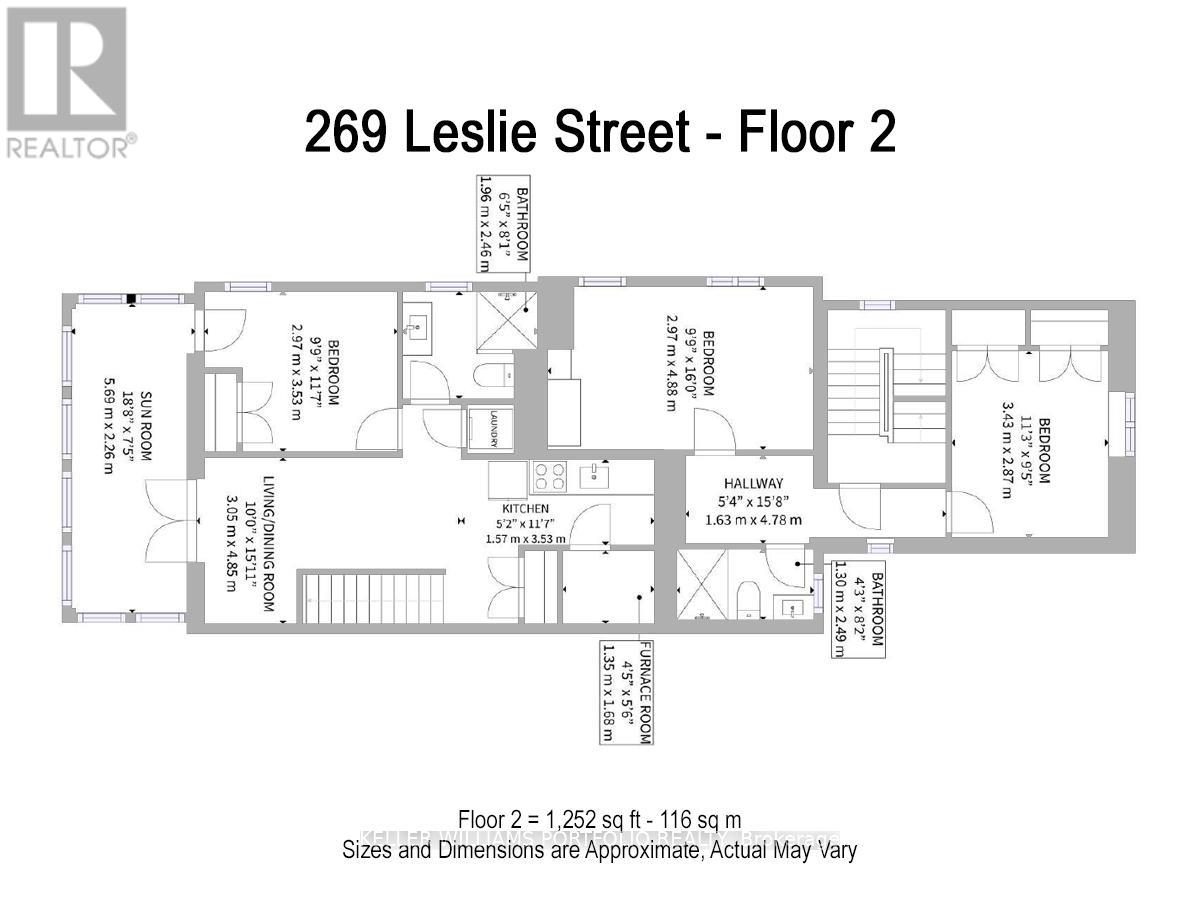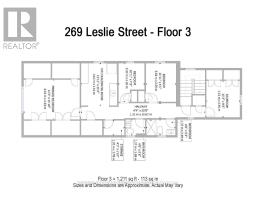269 Leslie Street Toronto, Ontario M4M 3C8
$2,696,000
Great opportunity to live and rent or just as a total investment property. Top floor is a 3-bedroom unit. Second floor is a 3-bedroom unit with possible alterations. Main floor is a 2-bedroom unit. And the lower unit is a 1-bedroom unit with possibilities to change to a 2-bedroom unit. Total renovation completed in 2023. Close to 4,500 sq ft of living space. Modern decor and clean lines. 9-foot ceilings in basement, main, second, and 8-foot ceilings on the third floor. Lots of storage space. Good Cap rates for a Toronto investment property and the possibility to increase with minimal alterations to close to 5.0%. Current gross rents are $132K (including utilities) with the possibility of increasing to $150K plus utilities. See floor plans for configuration and measurements. 4 car lane parking. Shed for storage in the back. Qualified to add a laneway suite in the back to live/rent/sell. Great neighbourhood with a very good Walk Score. **** EXTRAS **** 2 Apartment sized laundry sets, Washer/Dryer. White fridge. Electric Stove, Fridge, Microwave, Dishwasher. Apartment sized fridge, 2-burner induction cooktop. Stainless Steel fridge, 2-burner induction cooktop. All electric light fixtures. (id:50886)
Property Details
| MLS® Number | E11823358 |
| Property Type | Single Family |
| Community Name | South Riverdale |
| AmenitiesNearBy | Park, Place Of Worship, Public Transit, Schools |
| Features | Lane, Lighting, Carpet Free, In-law Suite |
| ParkingSpaceTotal | 4 |
| Structure | Porch, Shed |
Building
| BathroomTotal | 7 |
| BedroomsAboveGround | 9 |
| BedroomsBelowGround | 1 |
| BedroomsTotal | 10 |
| BasementDevelopment | Finished |
| BasementFeatures | Separate Entrance |
| BasementType | N/a (finished) |
| ConstructionStyleAttachment | Detached |
| CoolingType | Central Air Conditioning, Air Exchanger, Ventilation System |
| ExteriorFinish | Brick, Wood |
| FoundationType | Brick |
| HeatingFuel | Natural Gas |
| HeatingType | Forced Air |
| StoriesTotal | 3 |
| SizeInterior | 3499.9705 - 4999.958 Sqft |
| Type | House |
| UtilityWater | Municipal Water |
Land
| Acreage | No |
| LandAmenities | Park, Place Of Worship, Public Transit, Schools |
| Sewer | Sanitary Sewer |
| SizeDepth | 135 Ft |
| SizeFrontage | 25 Ft |
| SizeIrregular | 25 X 135 Ft |
| SizeTotalText | 25 X 135 Ft |
| ZoningDescription | Residential |
Utilities
| Sewer | Installed |
Interested?
Contact us for more information
Robert Wong
Broker
3284 Yonge Street #100
Toronto, Ontario M4N 3M7

















