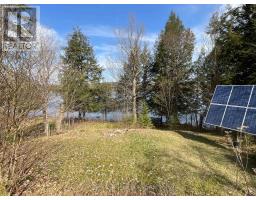269 Meadowland Road Parry Sound Remote Area, Ontario P0H 1A0
$498,800
This four bedroom off grid cottage was built in 2015 and is ready for your enjoyment. Sit out on the 30 foot x 8 foot deck and enjoy the view of Hampel (Clear Lake) Lake. Situated on a 1.26 acre lot with direct access to the lake and 1000's of acres of Crown Land in close proximity. The cottage is powered by six solar panels charging a bank of batteries and backed up by a Generac generator. The OFSC snowmobile crosses the back of the property. Wildlife is abundant and for hunting enthusiast, this is WMU47 with a population of White Tailed Deer, moose, bear, wolves, small game. Hampel Lake is a spring fed lake. Cottage is ready to move in to and enjoy this summer. Add your finishing touches to make it your own. Photos of the inside to come (id:50886)
Property Details
| MLS® Number | X12157226 |
| Property Type | Single Family |
| Community Name | Arnstein |
| Easement | Easement |
| Equipment Type | Propane Tank |
| Features | Carpet Free, Solar Equipment |
| Parking Space Total | 8 |
| Rental Equipment Type | Propane Tank |
| Structure | Shed, Dock |
| View Type | Direct Water View |
| Water Front Type | Waterfront |
Building
| Bathroom Total | 1 |
| Bedrooms Above Ground | 4 |
| Bedrooms Total | 4 |
| Age | 6 To 15 Years |
| Amenities | Fireplace(s) |
| Appliances | Water Heater, Furniture |
| Construction Style Attachment | Detached |
| Exterior Finish | Vinyl Siding |
| Fire Protection | Smoke Detectors |
| Fireplace Present | Yes |
| Fireplace Total | 1 |
| Foundation Type | Concrete, Wood/piers, Poured Concrete |
| Heating Fuel | Propane |
| Heating Type | Other |
| Stories Total | 2 |
| Size Interior | 1,500 - 2,000 Ft2 |
| Type | House |
| Utility Power | Generator |
| Utility Water | Lake/river Water Intake |
Parking
| No Garage |
Land
| Access Type | Private Road, Year-round Access, Private Docking |
| Acreage | No |
| Sewer | Holding Tank |
| Size Depth | 323 Ft ,10 In |
| Size Frontage | 150 Ft |
| Size Irregular | 150 X 323.9 Ft ; 74 / 76 / 337 / 323 / 151 |
| Size Total Text | 150 X 323.9 Ft ; 74 / 76 / 337 / 323 / 151|1/2 - 1.99 Acres |
| Zoning Description | Unorganized |
Rooms
| Level | Type | Length | Width | Dimensions |
|---|---|---|---|---|
| Second Level | Bedroom | 4.15 m | 1 m | 4.15 m x 1 m |
| Second Level | Bedroom | 5.79 m | 5.79 m x Measurements not available | |
| Main Level | Kitchen | 6.64 m | 4.57 m | 6.64 m x 4.57 m |
| Main Level | Living Room | 6.64 m | 4.26 m | 6.64 m x 4.26 m |
| Main Level | Bathroom | 3.4 m | 2.07 m | 3.4 m x 2.07 m |
| Main Level | Bedroom | 4.81 m | 2.46 m | 4.81 m x 2.46 m |
| Main Level | Bedroom | 3.41 m | 2.77 m | 3.41 m x 2.77 m |
Contact Us
Contact us for more information
David Sheepway
Salesperson
loringrestoulerealestate.com/
17 Wilson Lake Crescent
Port Loring, Ontario P0H 1Y0
(705) 757-1421
(844) 808-6879





















