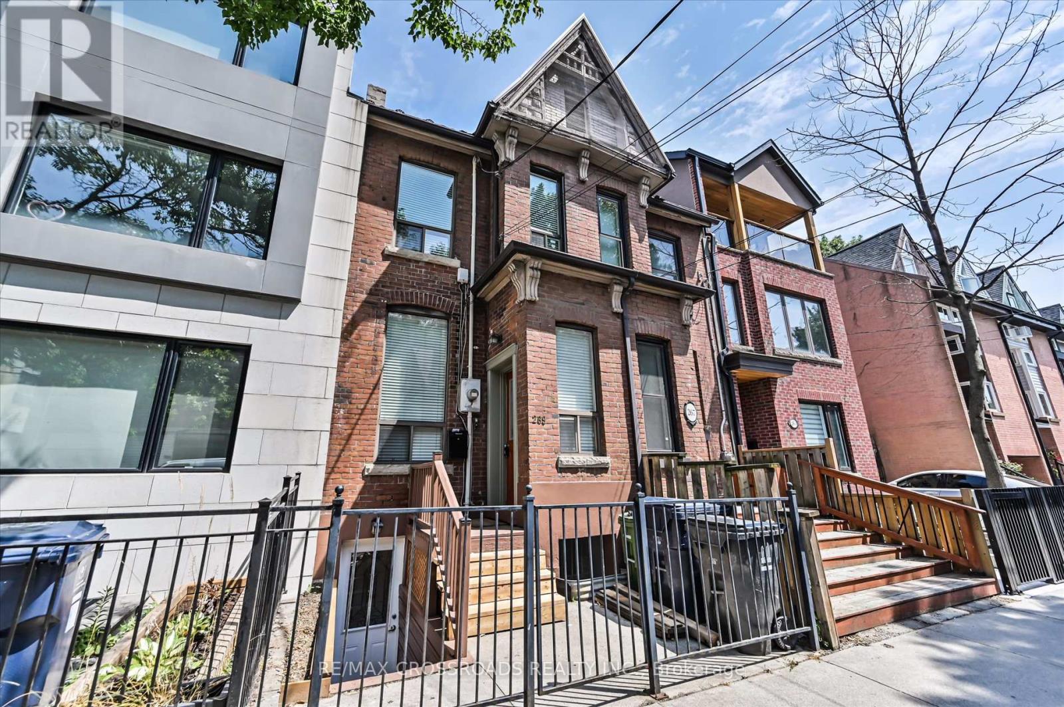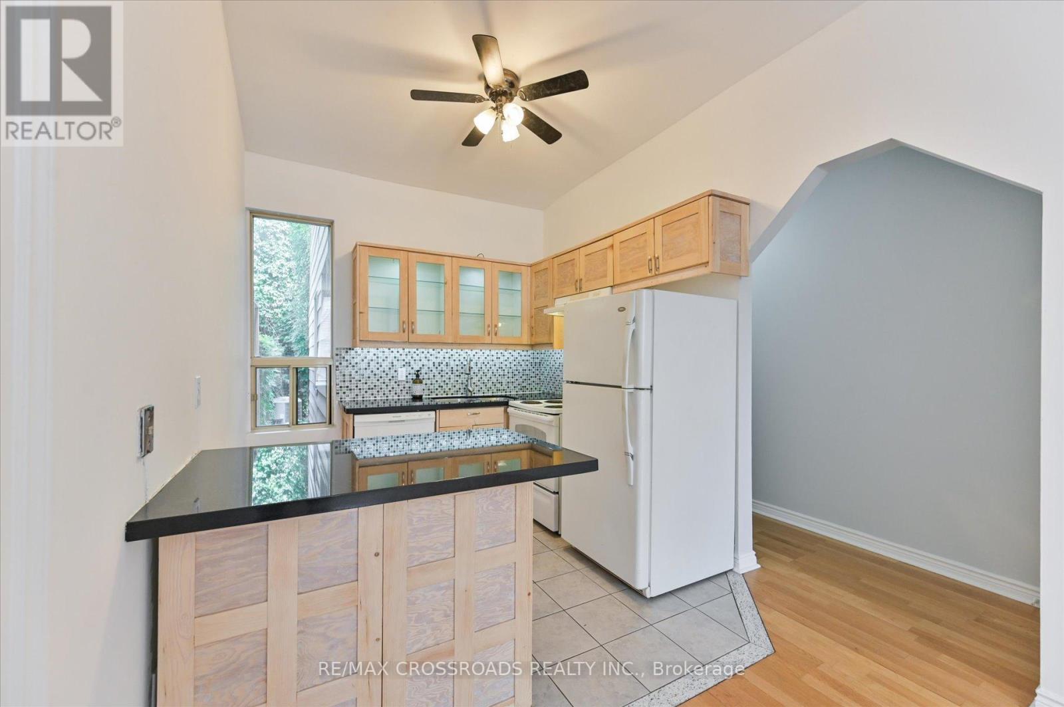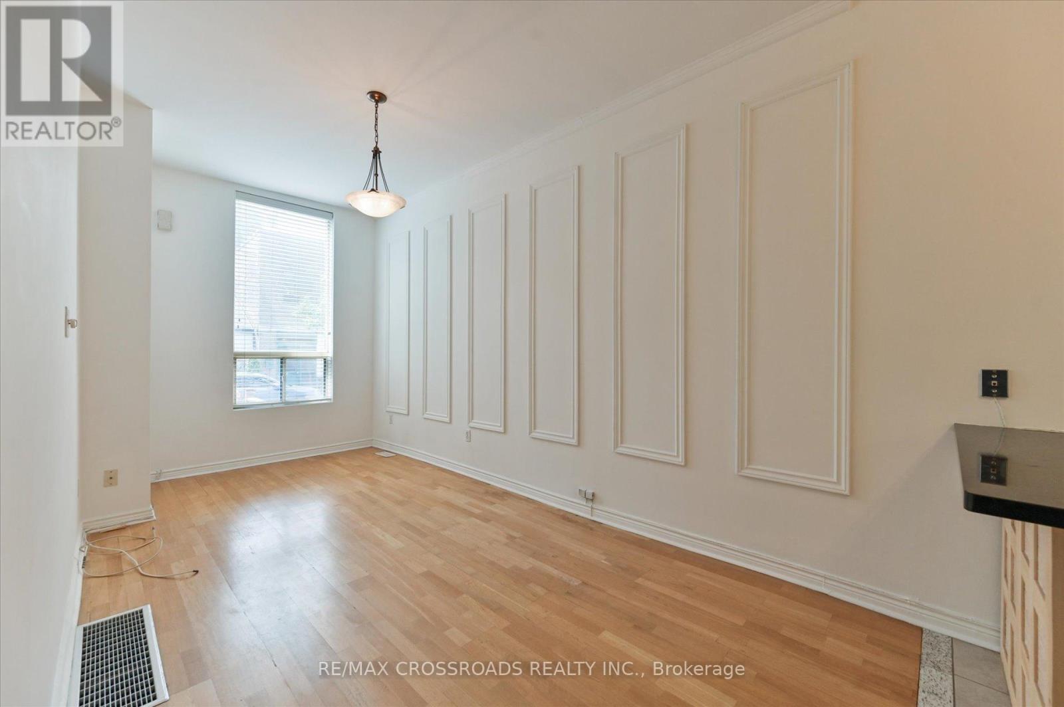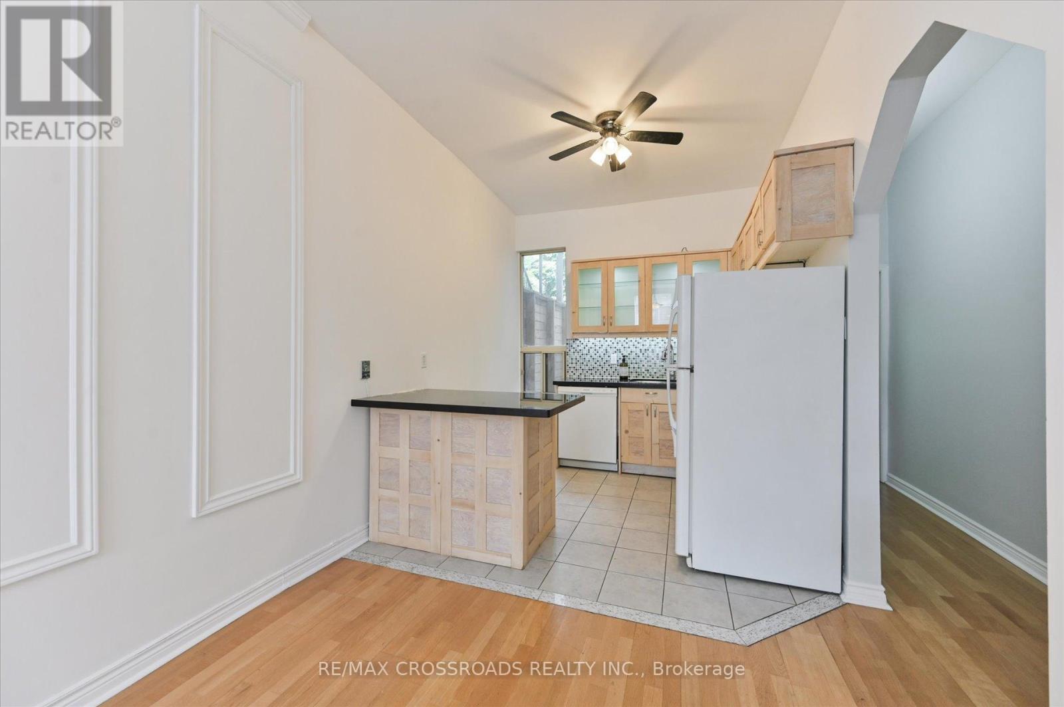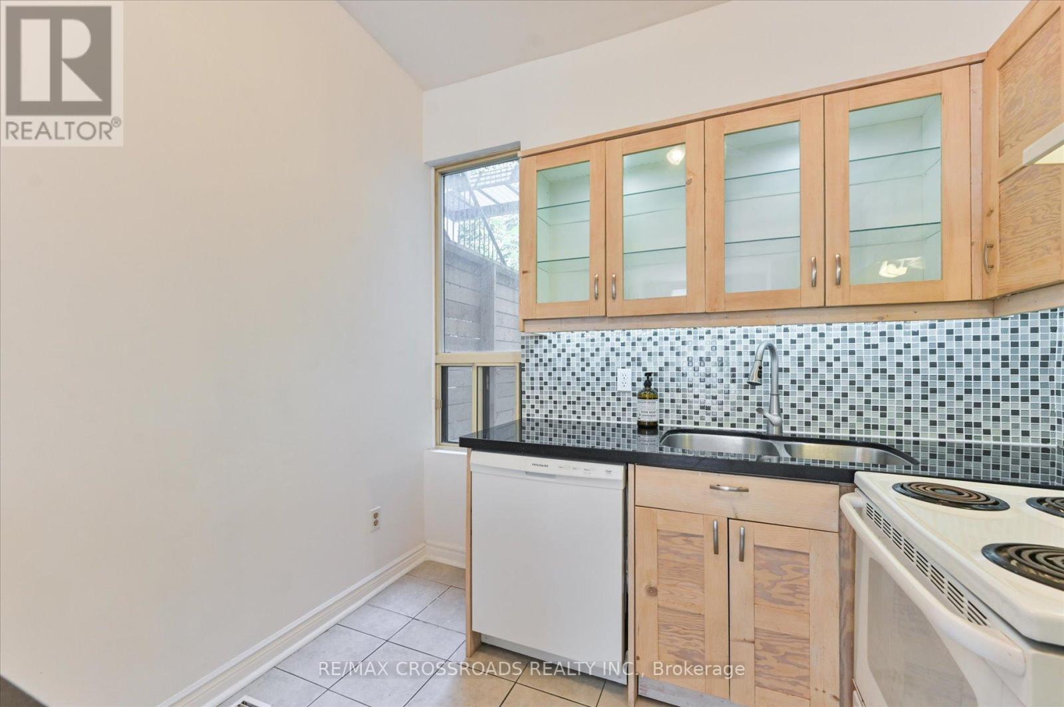269 Ontario Street Toronto, Ontario M5A 2V6
4 Bedroom
3 Bathroom
700 - 1,100 ft2
Central Air Conditioning
Forced Air
$975,000
Fabulous Victorian triplex with lots of charm! *** ALL 3 UNITS VACANT *** Convenietly located in the heart of the City on a low traffic street! *** Modern and updated. Freshly painted and in move-in condition *** Forced air gas furnace and central air! Walk to Yonge/Dundas, Eaton Centre, theatres, restaurants, parks. >>>> Perfect for investor or live in one unit and have rent from the other units pay your mortgage! (id:50886)
Property Details
| MLS® Number | C12336144 |
| Property Type | Multi-family |
| Community Name | Moss Park |
Building
| Bathroom Total | 3 |
| Bedrooms Above Ground | 3 |
| Bedrooms Below Ground | 1 |
| Bedrooms Total | 4 |
| Appliances | Dishwasher, Stove, Washer, Refrigerator |
| Basement Features | Apartment In Basement, Separate Entrance |
| Basement Type | N/a |
| Cooling Type | Central Air Conditioning |
| Exterior Finish | Brick |
| Foundation Type | Unknown |
| Heating Fuel | Natural Gas |
| Heating Type | Forced Air |
| Stories Total | 3 |
| Size Interior | 700 - 1,100 Ft2 |
| Type | Triplex |
| Utility Water | Municipal Water |
Parking
| No Garage |
Land
| Acreage | No |
| Sewer | Sanitary Sewer |
| Size Depth | 80 Ft |
| Size Frontage | 12 Ft ,8 In |
| Size Irregular | 12.7 X 80 Ft |
| Size Total Text | 12.7 X 80 Ft |
| Zoning Description | Res |
Rooms
| Level | Type | Length | Width | Dimensions |
|---|---|---|---|---|
| Second Level | Dining Room | 5.3 m | 3.59 m | 5.3 m x 3.59 m |
| Second Level | Living Room | 5.3 m | 3.59 m | 5.3 m x 3.59 m |
| Second Level | Dining Room | 5.3 m | 3.59 m | 5.3 m x 3.59 m |
| Second Level | Kitchen | 3.41 m | 2.55 m | 3.41 m x 2.55 m |
| Second Level | Bedroom | 3.89 m | 2.8 m | 3.89 m x 2.8 m |
| Third Level | Loft | 3.98 m | 3.59 m | 3.98 m x 3.59 m |
| Basement | Living Room | 7.13 m | 3.59 m | 7.13 m x 3.59 m |
| Basement | Kitchen | 2.32 m | 2.2 m | 2.32 m x 2.2 m |
| Basement | Bedroom | 4.73 m | 2.82 m | 4.73 m x 2.82 m |
| Main Level | Living Room | 5.54 m | 2.56 m | 5.54 m x 2.56 m |
| Main Level | Kitchen | 2.61 m | 2.58 m | 2.61 m x 2.58 m |
| Main Level | Bedroom | 5.45 m | 2.82 m | 5.45 m x 2.82 m |
Utilities
| Cable | Installed |
| Electricity | Installed |
| Sewer | Installed |
https://www.realtor.ca/real-estate/28715138/269-ontario-street-toronto-moss-park-moss-park
Contact Us
Contact us for more information
Eva Kotsopoulos
Salesperson
askeva.ca/
www.facebook.com/EvaKotsopoulosREMAX/
ca.linkedin.com/pub/eva-kotsopoulos/1b/4a2/663
RE/MAX Crossroads Realty Inc.
312 - 305 Milner Avenue
Toronto, Ontario M1B 3V4
312 - 305 Milner Avenue
Toronto, Ontario M1B 3V4
(416) 491-4002
(416) 756-1267

