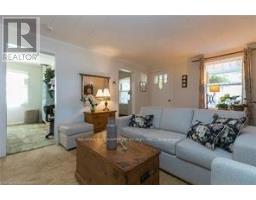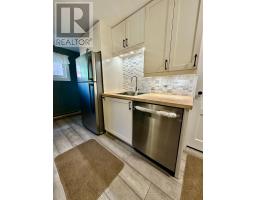269 Park Street W Hamilton, Ontario L9H 1Y6
$612,000
Charming Cottage-Style Bungalow in the Heart of Old Dundas, located on sought-after Park Street W. This delightful bungalow offers a cozy cottage charm, just steps from downtown Dundas. The welcoming front porch is perfect for morning coffee, or relaxing with a book while enjoying the neighbourhood. The living room has two bedrooms just off the main living area and one bedroom at the back, off of the kitchen. Centrally located, the newer updated kitchen, truly is the heart of the home, featuring ample storage, Kitchen island with prep space, great seating area and all the modern amenities. Good sized side entrance mudroom/ laundry is a perfect entrance. Step outside to a lovely fenced in rear yard - ideal fo BBQs, outdoor dining with a spacious lawn with garden shed. Driveway is shared/mutual drive with ample street parking. Located close to excellent schools, many beautiful scenic trails, conservation areas, and walk to the charming shops, restaurants and cafes in downtown Dundas!! RSA (id:50886)
Property Details
| MLS® Number | X12160080 |
| Property Type | Single Family |
| Community Name | Cootes Paradise |
| Amenities Near By | Place Of Worship, Public Transit, Schools |
| Features | Flat Site |
| Structure | Porch, Shed |
Building
| Bathroom Total | 1 |
| Bedrooms Above Ground | 3 |
| Bedrooms Total | 3 |
| Age | 100+ Years |
| Appliances | Dishwasher, Dryer, Stove, Washer, Refrigerator |
| Architectural Style | Bungalow |
| Basement Type | Partial |
| Construction Style Attachment | Detached |
| Exterior Finish | Aluminum Siding |
| Foundation Type | Stone |
| Heating Fuel | Electric |
| Heating Type | Baseboard Heaters |
| Stories Total | 1 |
| Size Interior | 700 - 1,100 Ft2 |
| Type | House |
| Utility Water | Municipal Water |
Parking
| No Garage |
Land
| Acreage | No |
| Land Amenities | Place Of Worship, Public Transit, Schools |
| Sewer | Sanitary Sewer |
| Size Depth | 120 Ft |
| Size Frontage | 30 Ft |
| Size Irregular | 30 X 120 Ft |
| Size Total Text | 30 X 120 Ft |
| Zoning Description | R2 |
Rooms
| Level | Type | Length | Width | Dimensions |
|---|---|---|---|---|
| Main Level | Family Room | 3.63 m | 5.28 m | 3.63 m x 5.28 m |
| Main Level | Kitchen | 4.37 m | 3.2 m | 4.37 m x 3.2 m |
| Main Level | Bedroom | 3.3 m | 2.9 m | 3.3 m x 2.9 m |
| Main Level | Bedroom | 3.33 m | 2.18 m | 3.33 m x 2.18 m |
| Main Level | Bedroom | 3.63 m | 2.44 m | 3.63 m x 2.44 m |
| Main Level | Bathroom | Measurements not available | ||
| Main Level | Mud Room | 3.66 m | 1.85 m | 3.66 m x 1.85 m |
Contact Us
Contact us for more information
Conrad Guy Zurini
Broker of Record
www.remaxescarpment.com/
2180 Itabashi Way #4b
Burlington, Ontario L7M 5A5
(905) 639-7676
(905) 681-9908
www.remaxescarpment.com/





















