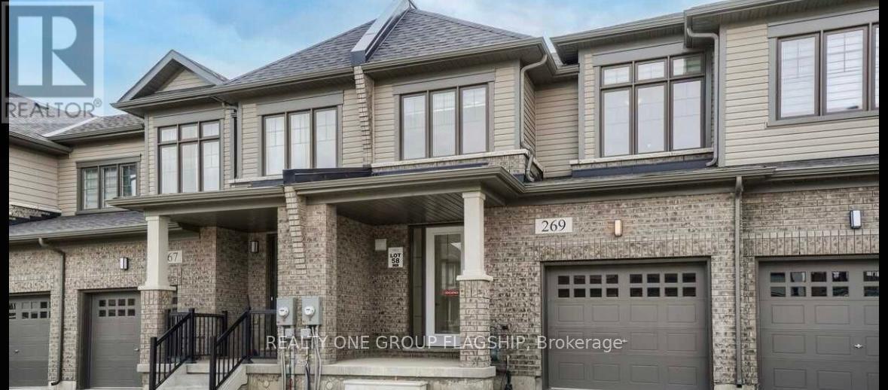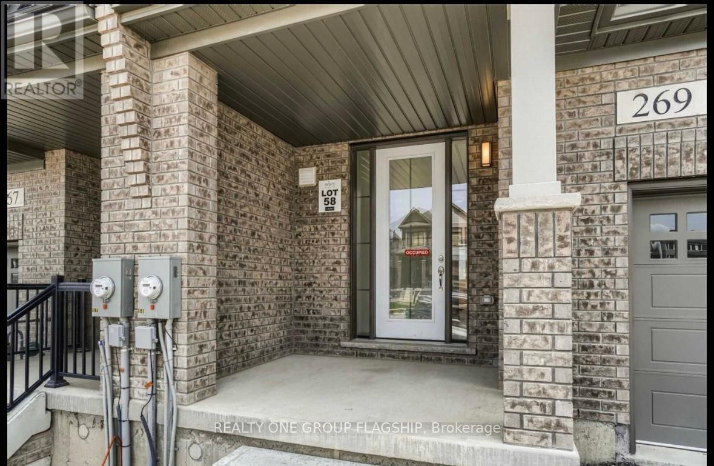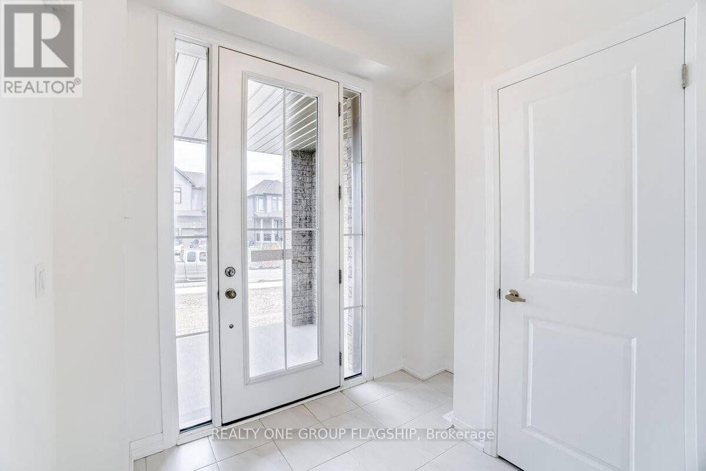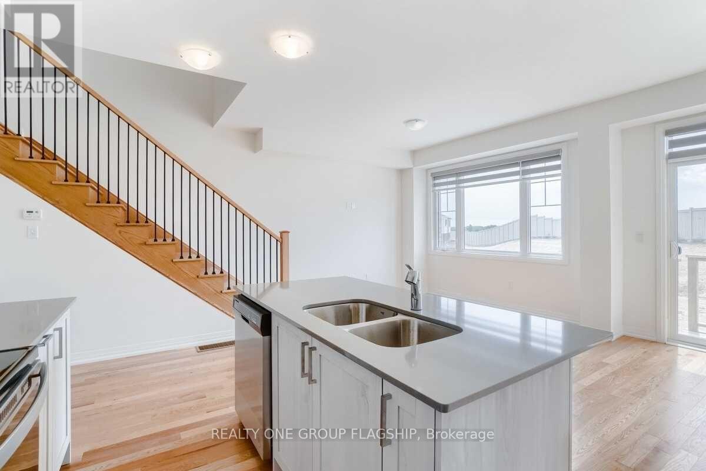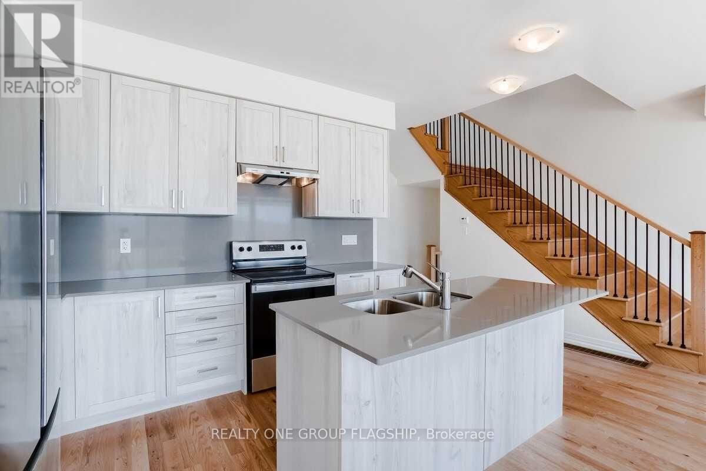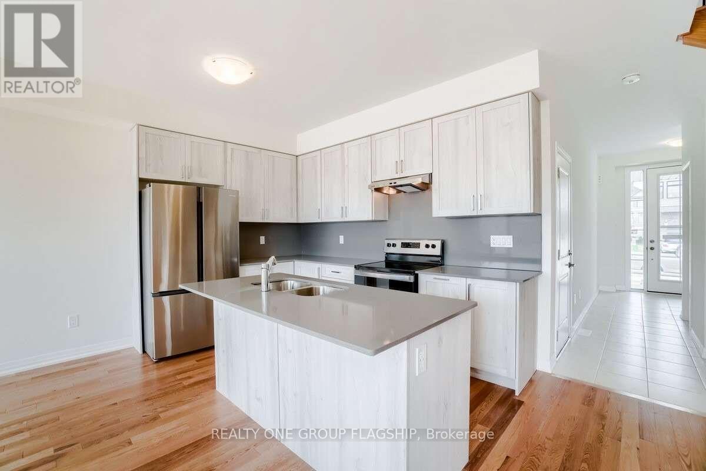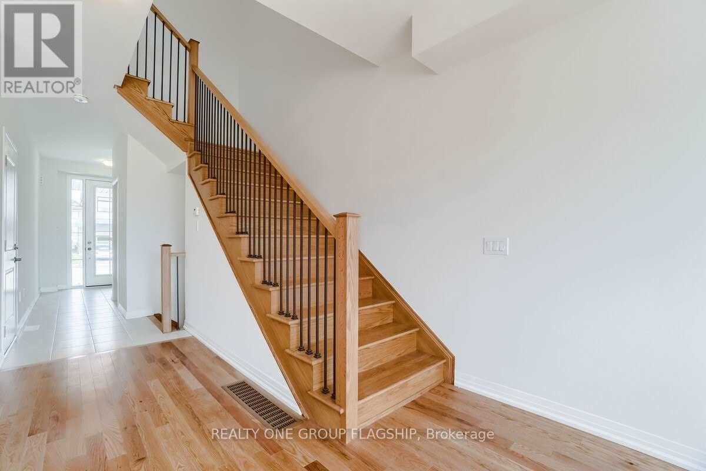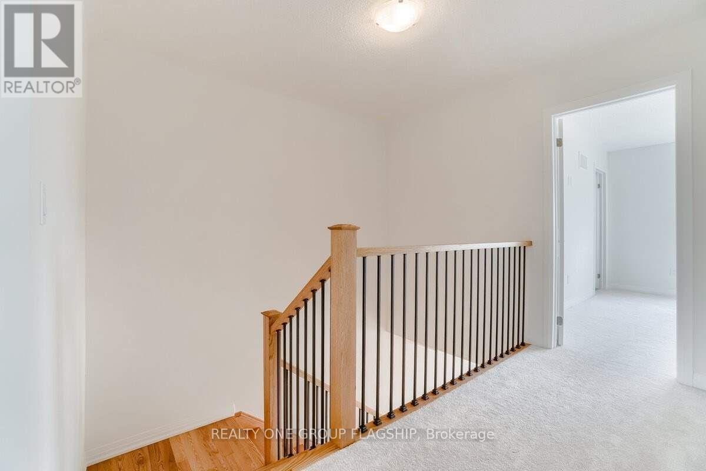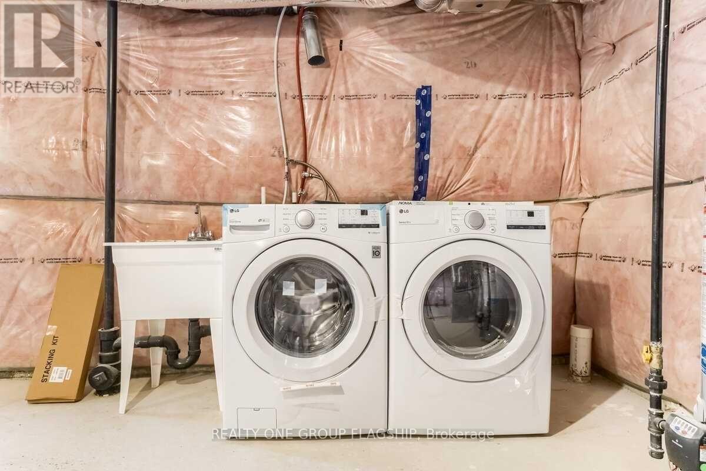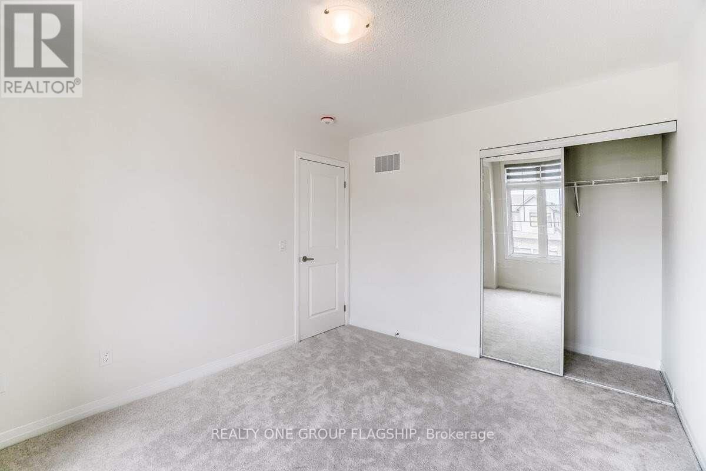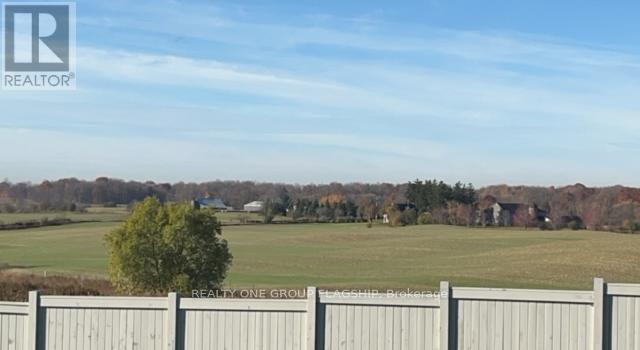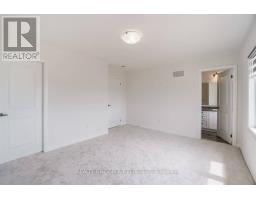269 Provident Way N Hamilton, Ontario L0R 1W0
3 Bedroom
3 Bathroom
1,100 - 1,500 ft2
Central Air Conditioning
Forced Air
$675,999
Family Home Townhouse In The Emerging Community Of Mount Hope. No Homes In The Back. 3 Bedrooms, 2.5 Baths, Open Concept Main Area With High 9Ft Ceilings, Hardwood And Broadloom Flooring Throughout, Eat-In Kitchen With Stainless Steel Appliances. Spacious Principal Bedroom W/ Walk-In Closet And Large Ensuite. Close To Highways, Shopping (id:50886)
Property Details
| MLS® Number | X12445817 |
| Property Type | Single Family |
| Community Name | Mount Hope |
| Parking Space Total | 2 |
Building
| Bathroom Total | 3 |
| Bedrooms Above Ground | 3 |
| Bedrooms Total | 3 |
| Age | 0 To 5 Years |
| Basement Development | Unfinished |
| Basement Type | N/a (unfinished) |
| Construction Style Attachment | Attached |
| Cooling Type | Central Air Conditioning |
| Exterior Finish | Brick Facing |
| Half Bath Total | 1 |
| Heating Fuel | Natural Gas |
| Heating Type | Forced Air |
| Stories Total | 2 |
| Size Interior | 1,100 - 1,500 Ft2 |
| Type | Row / Townhouse |
| Utility Water | Municipal Water |
Parking
| Attached Garage | |
| Garage |
Land
| Acreage | No |
| Sewer | Sanitary Sewer |
| Size Depth | 144 Ft ,10 In |
| Size Frontage | 21 Ft ,3 In |
| Size Irregular | 21.3 X 144.9 Ft |
| Size Total Text | 21.3 X 144.9 Ft |
Rooms
| Level | Type | Length | Width | Dimensions |
|---|---|---|---|---|
| Second Level | Primary Bedroom | 4.57 m | 3.4 m | 4.57 m x 3.4 m |
| Second Level | Bedroom 2 | 3.47 m | 2.67 m | 3.47 m x 2.67 m |
| Third Level | Bedroom 3 | 3.26 m | 3 m | 3.26 m x 3 m |
| Main Level | Kitchen | 3.45 m | 2.4 m | 3.45 m x 2.4 m |
| Ground Level | Living Room | 6.2 m | 3.3 m | 6.2 m x 3.3 m |
https://www.realtor.ca/real-estate/28953745/269-provident-way-n-hamilton-mount-hope-mount-hope
Contact Us
Contact us for more information
Israa Al-Aboosi
Salesperson
(647) 865-8234
Realty One Group Flagship
1377 The Queensway #101
Toronto, Ontario M8Z 1T1
1377 The Queensway #101
Toronto, Ontario M8Z 1T1
(647) 715-1111
www.realtyonegroupflagship.com/

