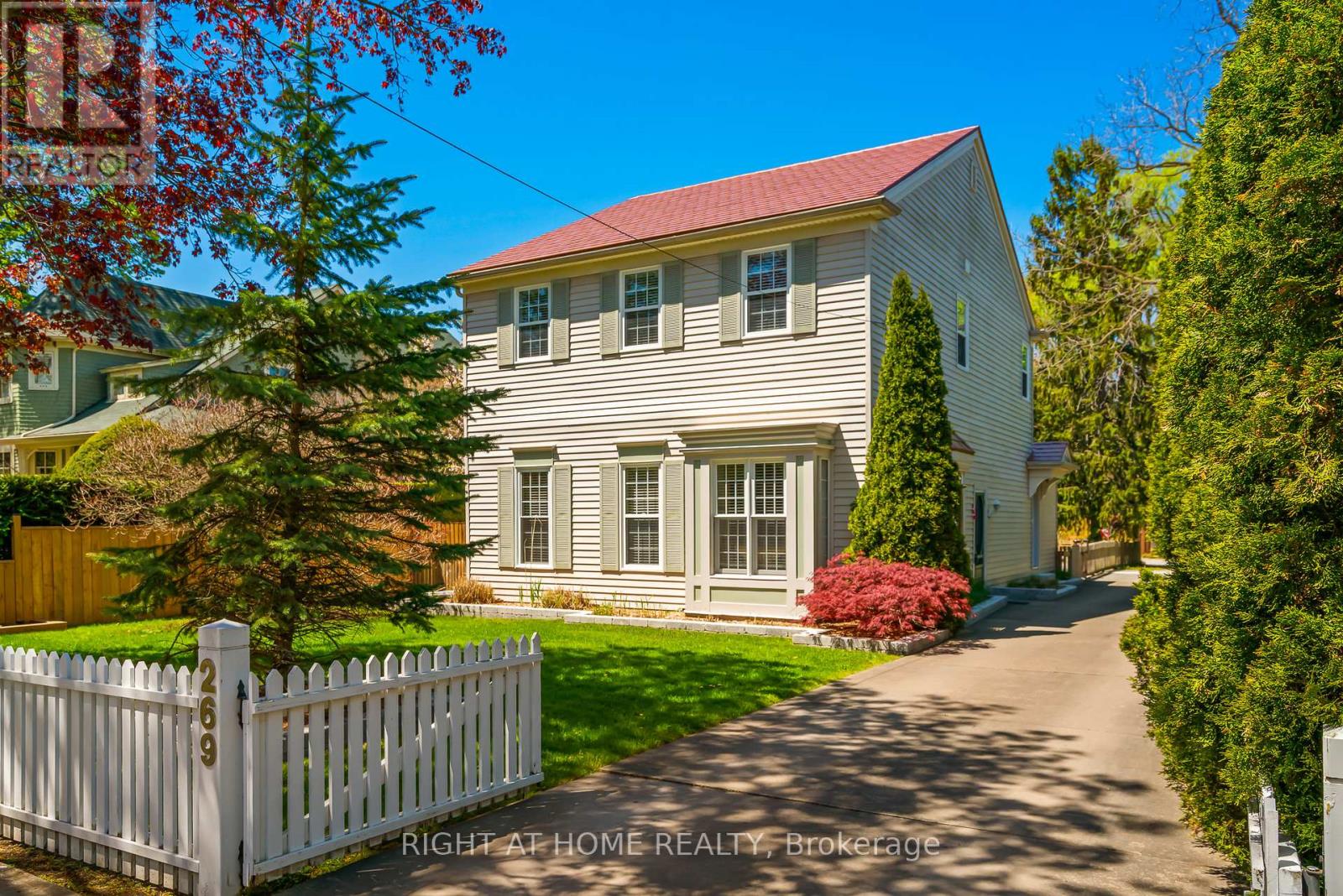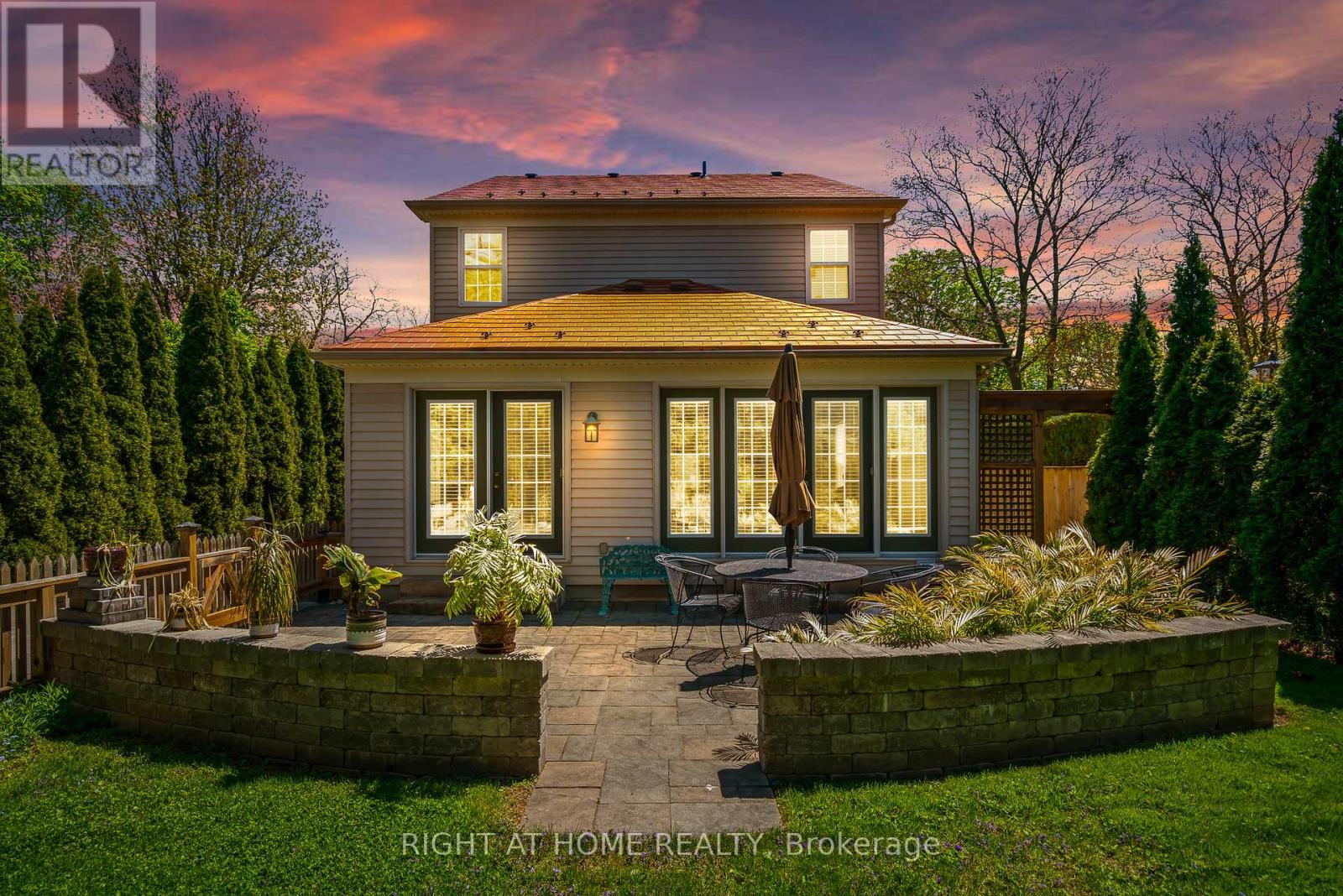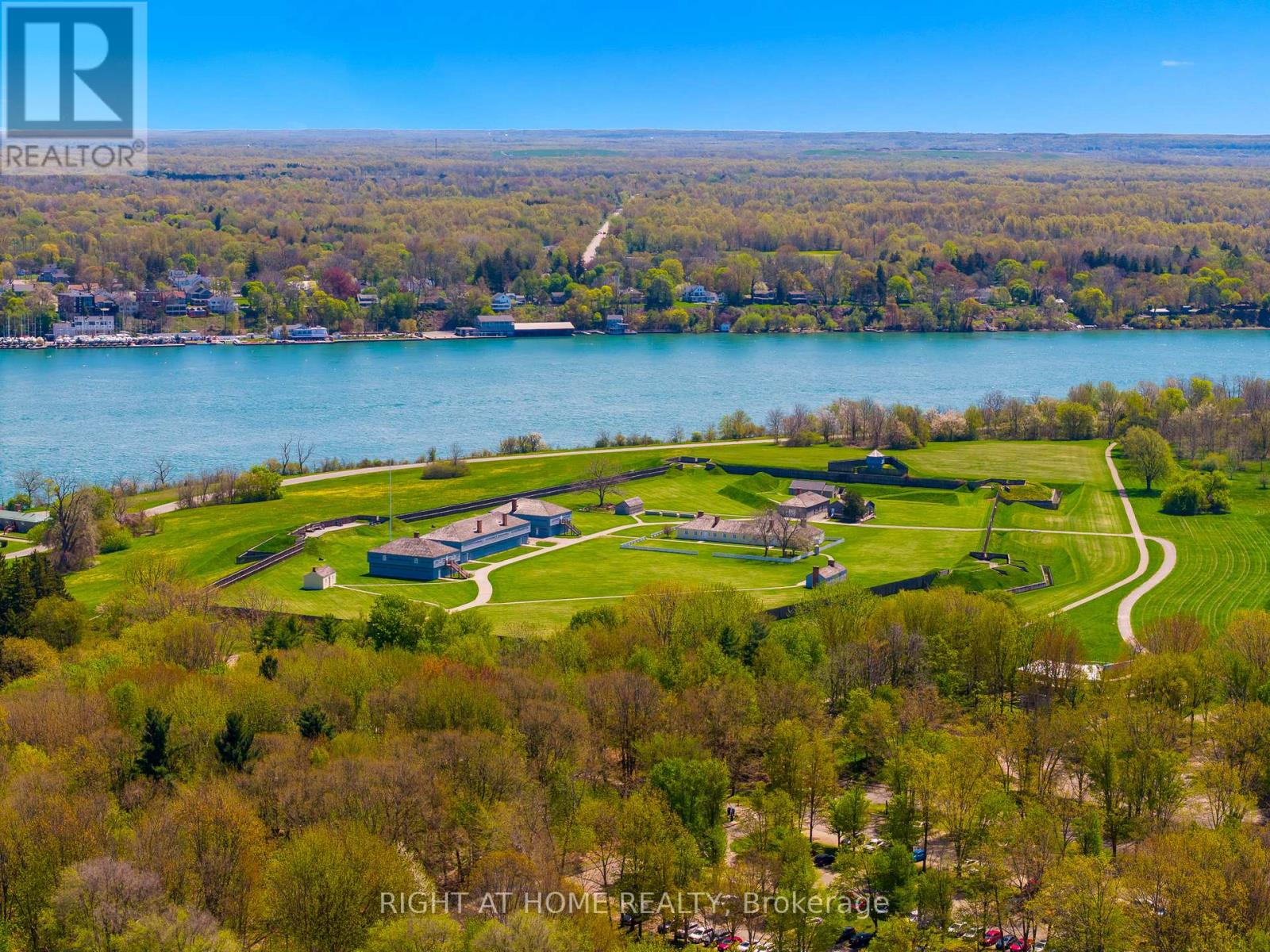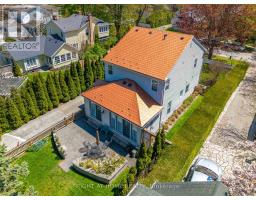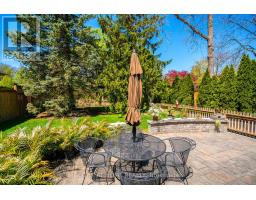269 Regent Street Niagara-On-The-Lake, Ontario L0S 1J0
$1,499,000
Old Town Charmer!! Top location in town, one block from Queen Street, yet private with its 51x200 ft deep lot with mature trees and fully fenced. This 2 storey 4 bed, 4 bath home was built in 1950 and has been meticulously maintained. Whole home renovation ended in 2004. Very recent upgrades are listed - see photo #3. A few of these include aluminum lifetime roof, 70 cedars, $60k fencing, picket fence, 2023 furnace, A/C, and HRV unit. Complete new kitchen 2013, 1st floor windows replaced, doors, S/S fridge/dishwasher, stove, washer and dryer 2024, and newer stone patio. Dozens of grasses planted that can reach the second floor windows. Just stunning! This home can be used as a family home or income property with 2 separate entrances and loads of parking. The basement is unfinished but has potential to be finished. There is a main floor bedroom and ensuite. In the rear yard, you will find a separate garage and garden shed on a concrete pad. The profile of the home has all the character and charm typical of a beautiful downtown home of Niagara-on-the-Lake. Must see - won't last long! (id:50886)
Open House
This property has open houses!
11:00 am
Ends at:12:30 pm
2:00 pm
Ends at:4:00 pm
2:00 pm
Ends at:4:00 pm
Property Details
| MLS® Number | X12147177 |
| Property Type | Single Family |
| Community Name | 101 - Town |
| Community Features | Community Centre |
| Parking Space Total | 9 |
| Structure | Patio(s) |
Building
| Bathroom Total | 4 |
| Bedrooms Above Ground | 4 |
| Bedrooms Total | 4 |
| Amenities | Fireplace(s) |
| Appliances | Dishwasher, Dryer, Stove, Washer, Window Coverings, Refrigerator |
| Basement Development | Unfinished |
| Basement Type | Full (unfinished) |
| Construction Style Attachment | Detached |
| Cooling Type | Central Air Conditioning |
| Exterior Finish | Vinyl Siding |
| Fireplace Present | Yes |
| Fireplace Total | 1 |
| Foundation Type | Poured Concrete |
| Heating Fuel | Natural Gas |
| Heating Type | Forced Air |
| Stories Total | 2 |
| Size Interior | 2,000 - 2,500 Ft2 |
| Type | House |
| Utility Water | Municipal Water |
Parking
| Detached Garage | |
| Garage |
Land
| Acreage | No |
| Fence Type | Fenced Yard |
| Landscape Features | Landscaped |
| Sewer | Sanitary Sewer |
| Size Depth | 200 Ft |
| Size Frontage | 51 Ft |
| Size Irregular | 51 X 200 Ft |
| Size Total Text | 51 X 200 Ft |
| Zoning Description | R1 |
Rooms
| Level | Type | Length | Width | Dimensions |
|---|---|---|---|---|
| Second Level | Bedroom | 3.63 m | 3.81 m | 3.63 m x 3.81 m |
| Second Level | Bathroom | 1.8 m | 2.62 m | 1.8 m x 2.62 m |
| Second Level | Sitting Room | 3.63 m | 6.86 m | 3.63 m x 6.86 m |
| Second Level | Primary Bedroom | 3.3 m | 5.26 m | 3.3 m x 5.26 m |
| Second Level | Bathroom | 1.85 m | 1.78 m | 1.85 m x 1.78 m |
| Second Level | Bedroom | 3.96 m | 5.41 m | 3.96 m x 5.41 m |
| Second Level | Bathroom | 1.85 m | 1.85 m | 1.85 m x 1.85 m |
| Basement | Other | 7.04 m | 7.92 m | 7.04 m x 7.92 m |
| Basement | Other | 3.58 m | 4.27 m | 3.58 m x 4.27 m |
| Basement | Other | 3.35 m | 5.54 m | 3.35 m x 5.54 m |
| Main Level | Kitchen | 3.89 m | 6.05 m | 3.89 m x 6.05 m |
| Main Level | Dining Room | 3.35 m | 6.78 m | 3.35 m x 6.78 m |
| Main Level | Living Room | 3.76 m | 7.19 m | 3.76 m x 7.19 m |
| Main Level | Bedroom | 3.91 m | 4.95 m | 3.91 m x 4.95 m |
| Main Level | Bathroom | 2.44 m | 3.02 m | 2.44 m x 3.02 m |
https://www.realtor.ca/real-estate/28310054/269-regent-street-niagara-on-the-lake-town-101-town
Contact Us
Contact us for more information
Angelika Zammit
Salesperson
5111 New Street Unit 104
Burlington, Ontario L7L 1V2
(905) 637-1700


