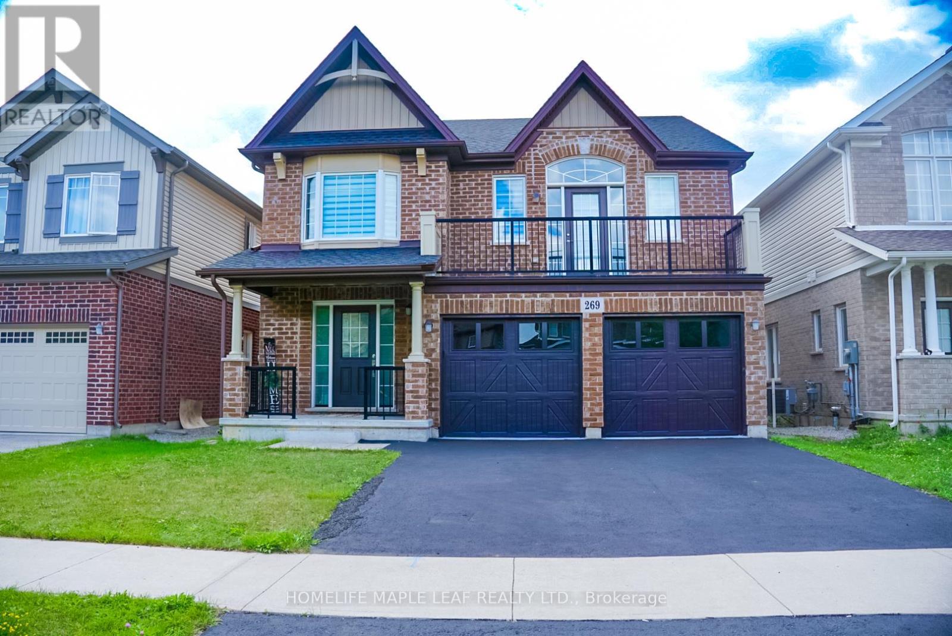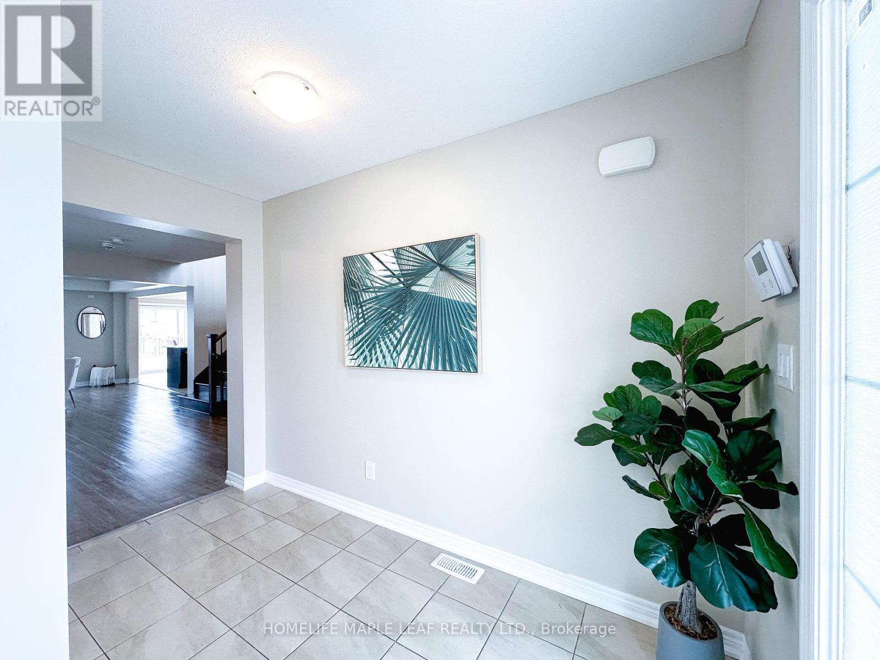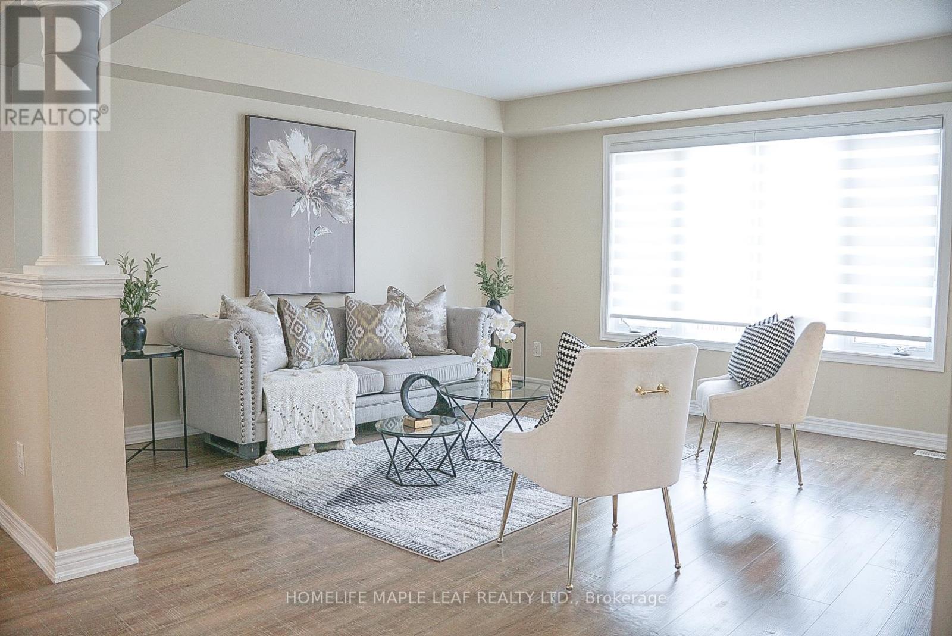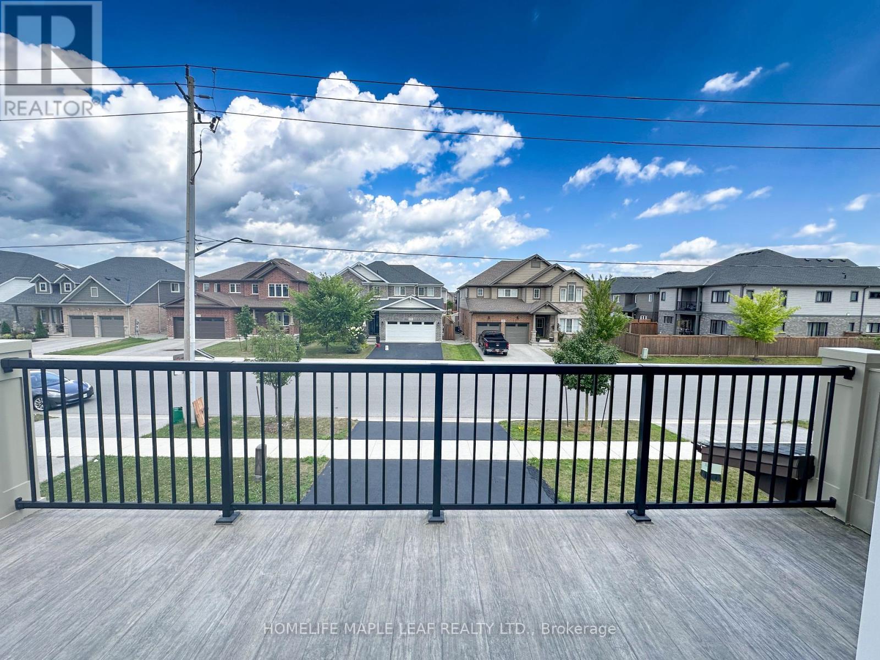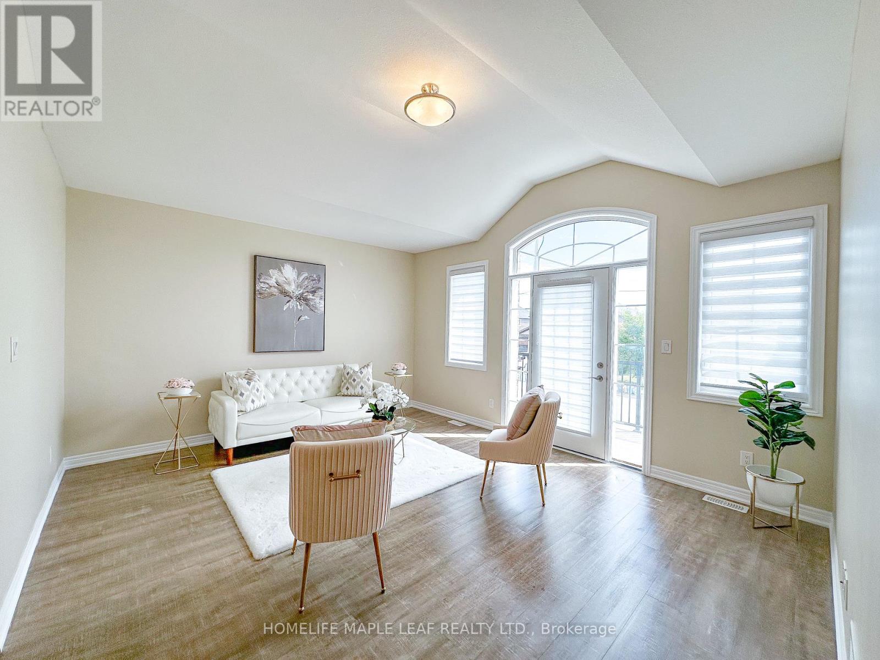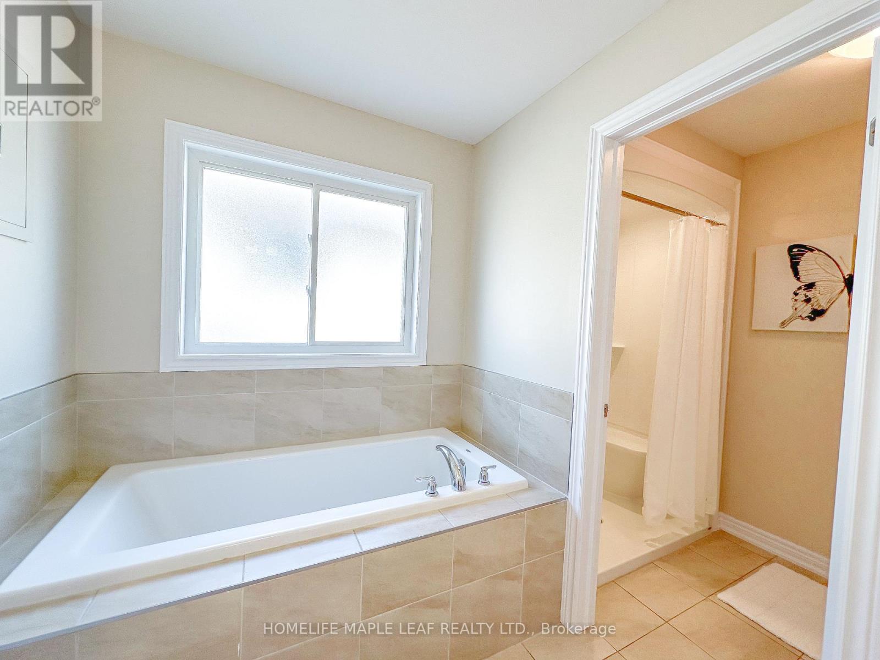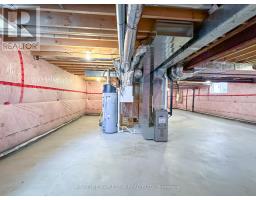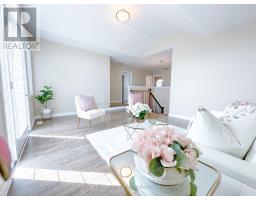269 South Pelham Road Welland, Ontario L3B 5N8
4 Bedroom
3 Bathroom
2,000 - 2,500 ft2
Fireplace
Above Ground Pool
Central Air Conditioning
Forced Air
$849,900
BEST VALUE IN THE COMMUNITY!! Absolutely Gorgeous, Bright, Luxurious Detached Home Built By Mountainview Homes In Welland's Most Desirable Neighborhood. Open Concept Layout and Spacious Kitchen, Breakfast Area, Family Room & Living Room. main Floor 9ft Ceiling. Hardwood Flooring. Lots of Upgrades. (id:50886)
Property Details
| MLS® Number | X12069698 |
| Property Type | Single Family |
| Community Name | 771 - Coyle Creek |
| Amenities Near By | Hospital, Park, Schools |
| Community Features | School Bus |
| Equipment Type | Water Heater |
| Features | Carpet Free |
| Parking Space Total | 4 |
| Pool Type | Above Ground Pool |
| Rental Equipment Type | Water Heater |
Building
| Bathroom Total | 3 |
| Bedrooms Above Ground | 4 |
| Bedrooms Total | 4 |
| Age | 6 To 15 Years |
| Amenities | Fireplace(s) |
| Appliances | Dishwasher, Dryer, Garage Door Opener, Microwave, Stove, Washer, Window Coverings, Refrigerator |
| Basement Development | Unfinished |
| Basement Type | Full (unfinished) |
| Construction Style Attachment | Detached |
| Cooling Type | Central Air Conditioning |
| Exterior Finish | Brick, Vinyl Siding |
| Fire Protection | Smoke Detectors |
| Fireplace Present | Yes |
| Fireplace Total | 1 |
| Flooring Type | Hardwood |
| Foundation Type | Concrete |
| Half Bath Total | 1 |
| Heating Fuel | Natural Gas |
| Heating Type | Forced Air |
| Stories Total | 2 |
| Size Interior | 2,000 - 2,500 Ft2 |
| Type | House |
| Utility Water | Municipal Water, Unknown |
Parking
| Attached Garage | |
| Garage |
Land
| Acreage | No |
| Land Amenities | Hospital, Park, Schools |
| Sewer | Sanitary Sewer |
| Size Depth | 108 Ft |
| Size Frontage | 40 Ft |
| Size Irregular | 40 X 108 Ft |
| Size Total Text | 40 X 108 Ft|under 1/2 Acre |
Rooms
| Level | Type | Length | Width | Dimensions |
|---|---|---|---|---|
| Second Level | Family Room | 4.48 m | 3.96 m | 4.48 m x 3.96 m |
| Second Level | Bedroom | 4.94 m | 4.02 m | 4.94 m x 4.02 m |
| Second Level | Bedroom 2 | 3.96 m | 3.41 m | 3.96 m x 3.41 m |
| Second Level | Bedroom 3 | 4.26 m | 3.54 m | 4.26 m x 3.54 m |
| Second Level | Bedroom 4 | 4.54 m | 3 m | 4.54 m x 3 m |
| Main Level | Dining Room | 4.48 m | 3.47 m | 4.48 m x 3.47 m |
| Main Level | Great Room | 5.36 m | 3.96 m | 5.36 m x 3.96 m |
| Main Level | Kitchen | 5.82 m | 3.96 m | 5.82 m x 3.96 m |
Utilities
| Sewer | Available |
Contact Us
Contact us for more information
Laly Koshy
Salesperson
(647) 982-5259
Homelife Maple Leaf Realty Ltd.
(905) 456-9090
(905) 456-9091
www.hlmapleleaf.com/

