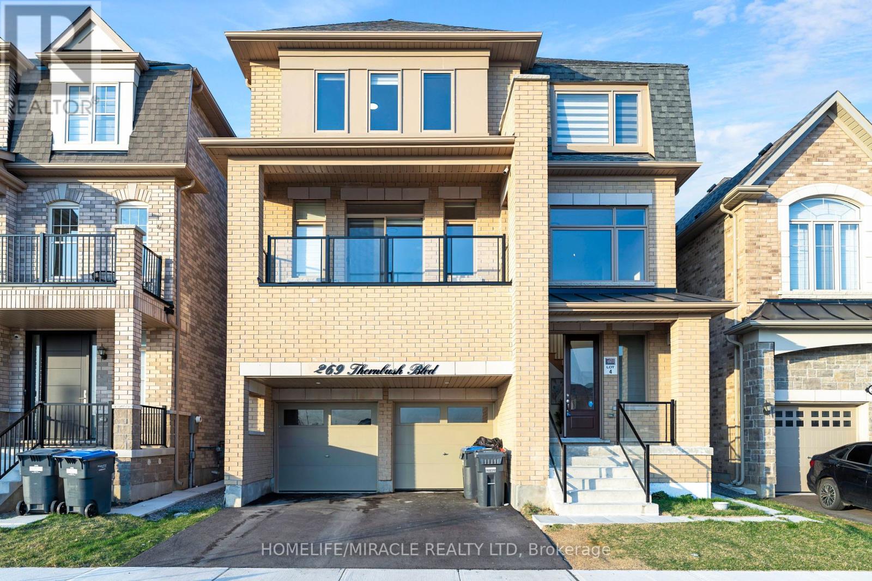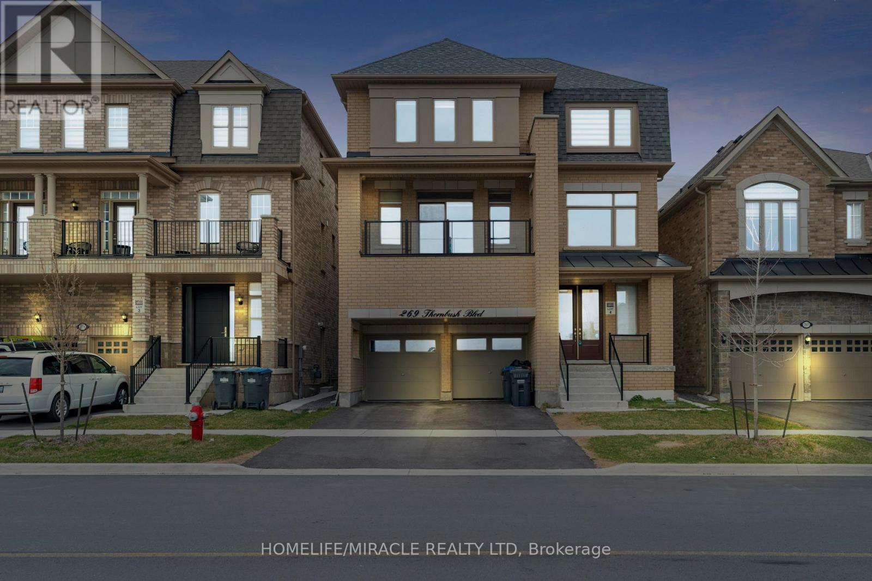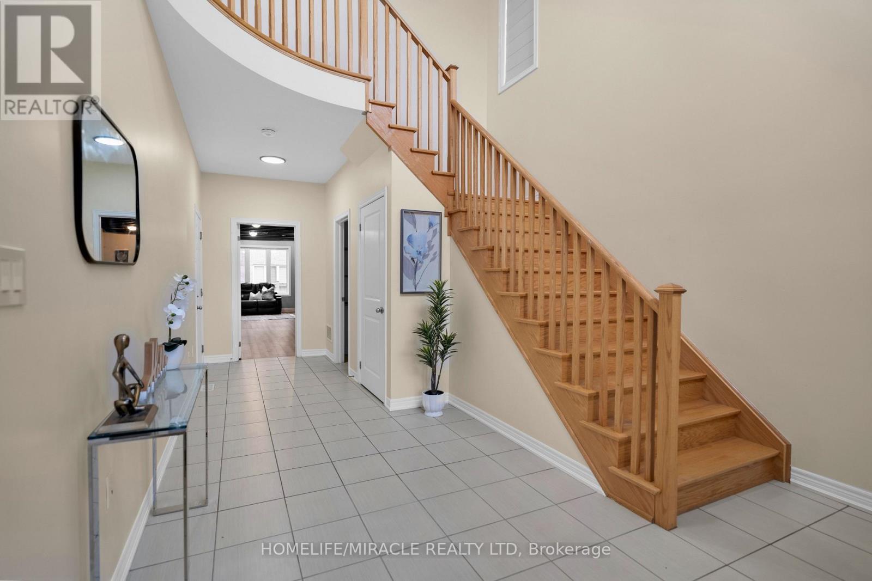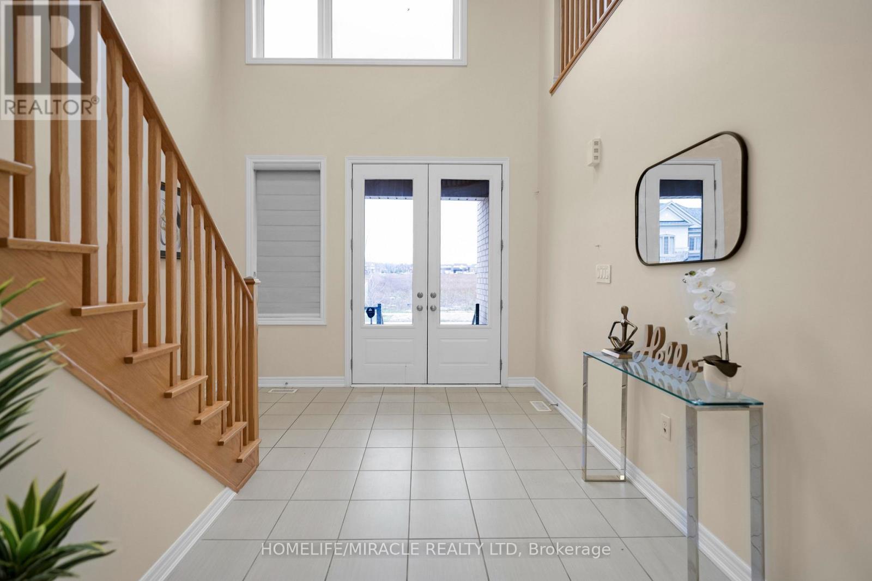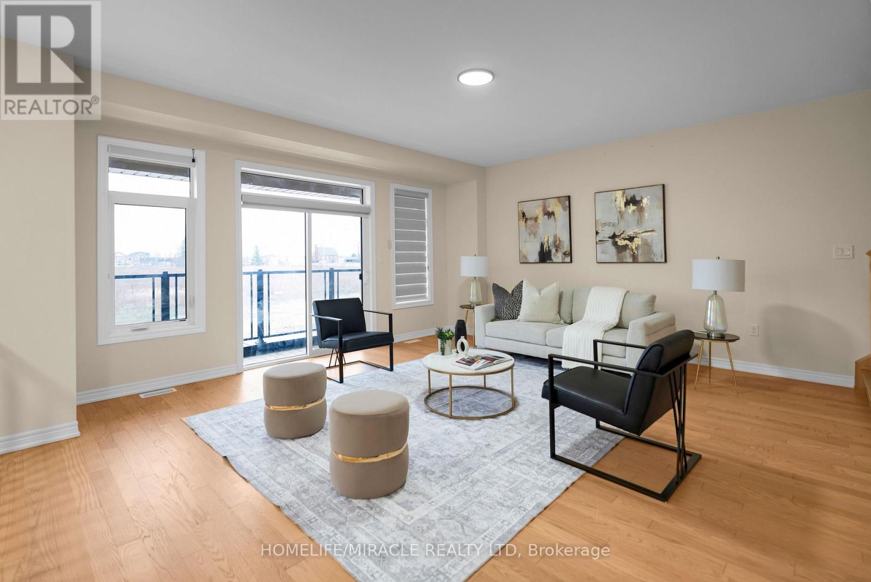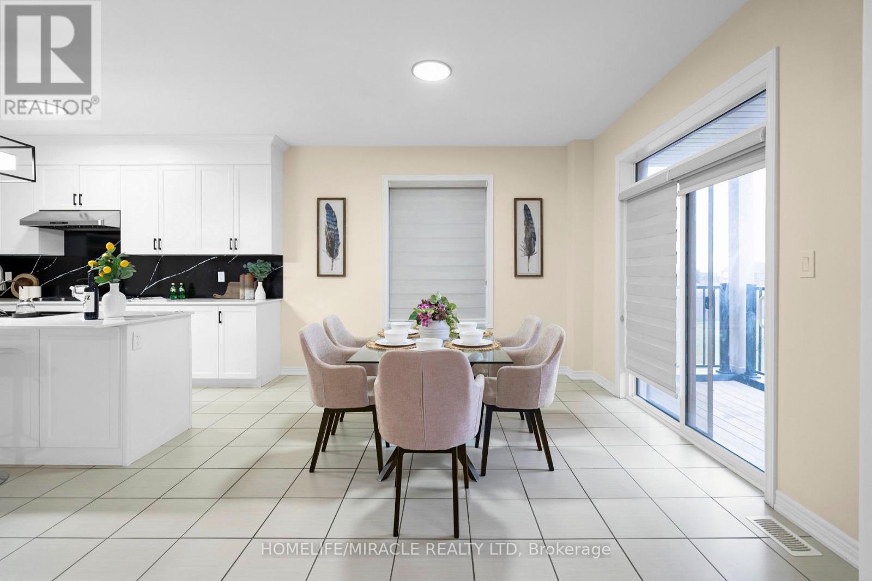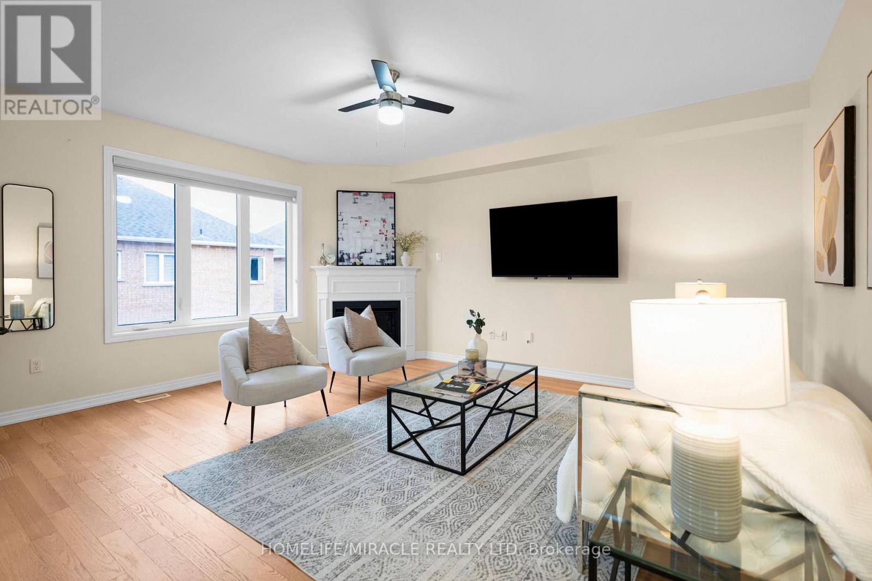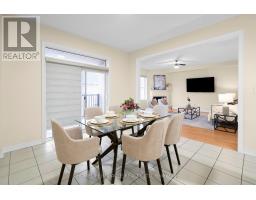269 Thornbush Boulevard Brampton, Ontario L7A 5K1
$1,679,990
Unique Multi-Generation Style Home Featuring 4100+ sq. ft Of Living Space. 3 Floor Detached Home A Below Grade Basement w/ Separate Entrance. Double Door Front Entrance Welcomes You To Spacious Foyer w/ Open To Above Ceilings & Circular Staircase. Upper Level Leading To A Separate Living w/ W/O To Front Balcony, Dining & Family Room + A 5th Bedroom For Parents w/ A Semi-Ensuite (Can Also Be Used As A Home Office). Upgraded Chefs Kitchen w/ S/S Appliances, B/I Microwave, Oven, Cook-top Stove, Chimney, Panel Ready French Door Fridge, Quartz Countertop & Backsplash + W/O To Balcony. Spacious Family Room w/ Gas Fireplace. Third Floor Features Primary Bedroom w/ 6Pc Ensuite, W/I Closet + W/O To Balcony (3 Total Balconies In The Home). Bedroom 2 w/ Full 4 Pc Ensuite & Bedroom 3-4 w/ Semi-Ensuite. Very Spacious Layout. Main Floor Huge Finished Rec Room - Perfect For Entertainment w/ W/O To Backyard. Hardwood Floors, Upgraded Light Fixtures, 9' Ceiling On Main & 2nd. Lots Of Upgrades To Mention Here. *Shows 10/10* (id:50886)
Property Details
| MLS® Number | W12116934 |
| Property Type | Single Family |
| Community Name | Northwest Brampton |
| Parking Space Total | 5 |
Building
| Bathroom Total | 4 |
| Bedrooms Above Ground | 5 |
| Bedrooms Below Ground | 1 |
| Bedrooms Total | 6 |
| Age | 0 To 5 Years |
| Appliances | Dishwasher, Microwave, Oven, Hood Fan, Stove, Window Coverings, Refrigerator |
| Basement Features | Separate Entrance |
| Basement Type | Full |
| Construction Style Attachment | Detached |
| Cooling Type | Central Air Conditioning |
| Exterior Finish | Brick |
| Fireplace Present | Yes |
| Flooring Type | Ceramic, Hardwood, Carpeted, Laminate |
| Foundation Type | Concrete |
| Heating Fuel | Natural Gas |
| Heating Type | Forced Air |
| Stories Total | 3 |
| Size Interior | 3,500 - 5,000 Ft2 |
| Type | House |
| Utility Water | Municipal Water |
Parking
| Garage |
Land
| Acreage | No |
| Sewer | Sanitary Sewer |
| Size Depth | 91 Ft |
| Size Frontage | 38 Ft ,1 In |
| Size Irregular | 38.1 X 91 Ft |
| Size Total Text | 38.1 X 91 Ft |
Rooms
| Level | Type | Length | Width | Dimensions |
|---|---|---|---|---|
| Second Level | Living Room | 7.37 m | 5.13 m | 7.37 m x 5.13 m |
| Second Level | Bedroom 5 | 3.37 m | 3.2 m | 3.37 m x 3.2 m |
| Second Level | Kitchen | 7.82 m | 7.01 m | 7.82 m x 7.01 m |
| Second Level | Family Room | 5.18 m | 4.74 m | 5.18 m x 4.74 m |
| Third Level | Primary Bedroom | 5.89 m | 4.64 m | 5.89 m x 4.64 m |
| Third Level | Bedroom 2 | 2.92 m | 4.49 m | 2.92 m x 4.49 m |
| Third Level | Bedroom 3 | 4.24 m | 3.86 m | 4.24 m x 3.86 m |
| Third Level | Bedroom 4 | 3.75 m | 3.55 m | 3.75 m x 3.55 m |
| Main Level | Foyer | 7.684 m | 3.41 m | 7.684 m x 3.41 m |
| Main Level | Recreational, Games Room | Measurements not available |
Contact Us
Contact us for more information
Ankit Sarhadi
Broker
www.gtahomesearch.com/
www.facebook.com/ankit.sarhadi
821 Bovaird Dr West #31
Brampton, Ontario L6X 0T9
(905) 455-5100
(905) 455-5110

