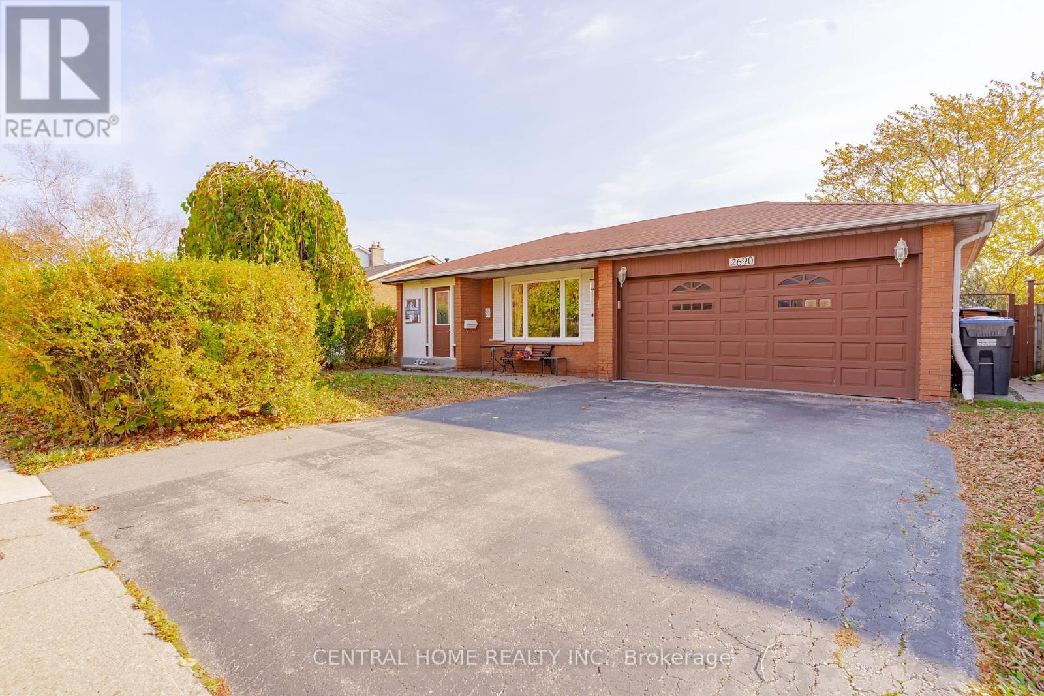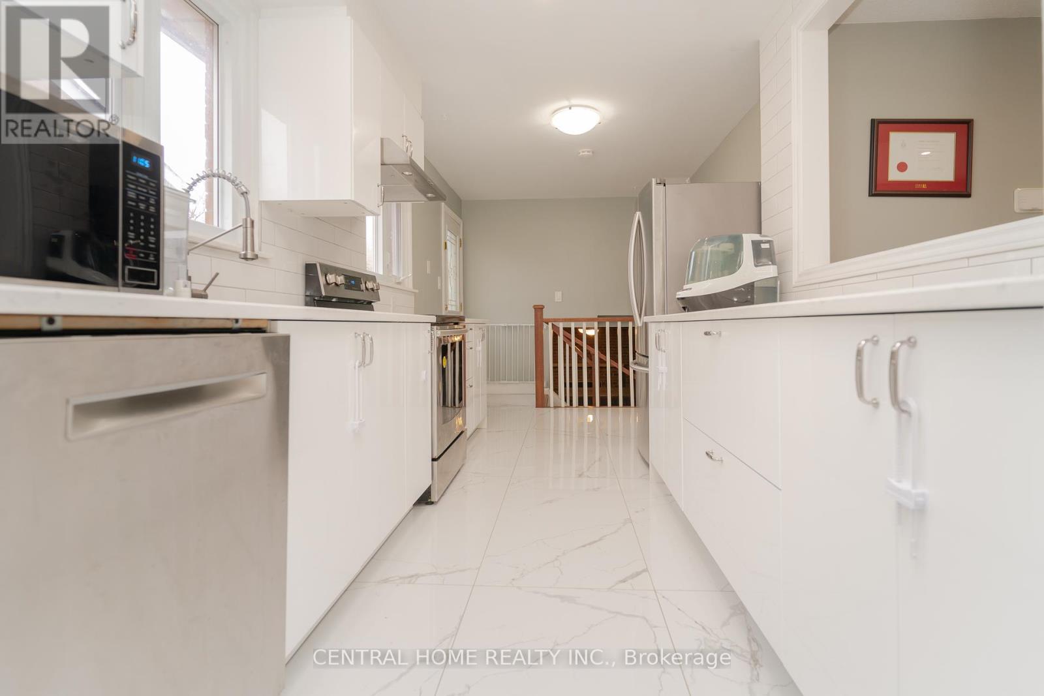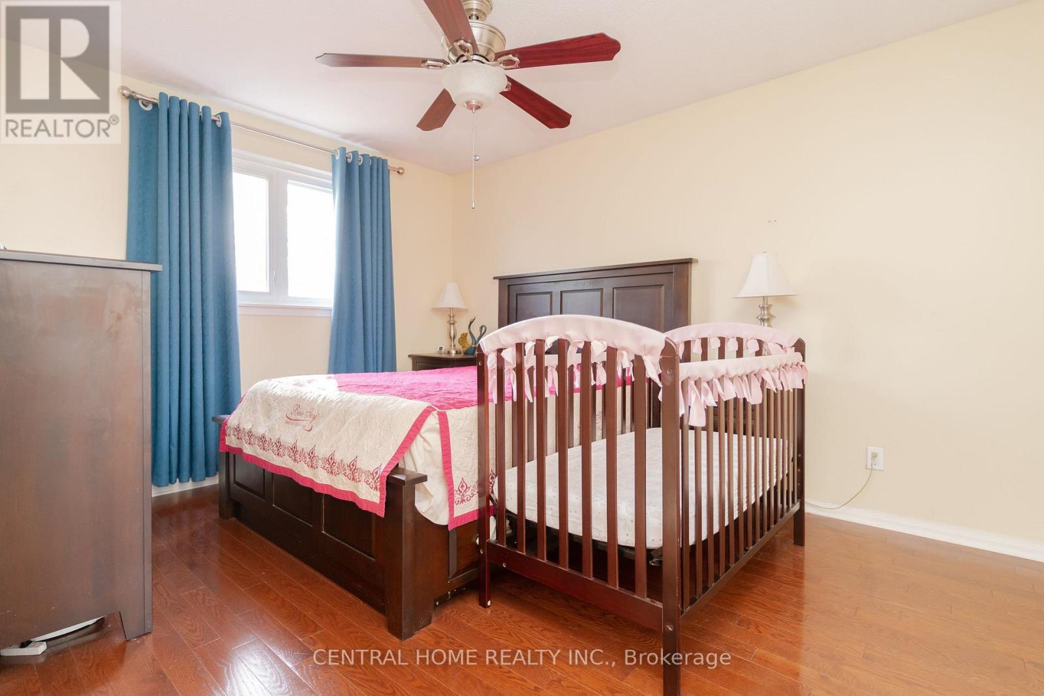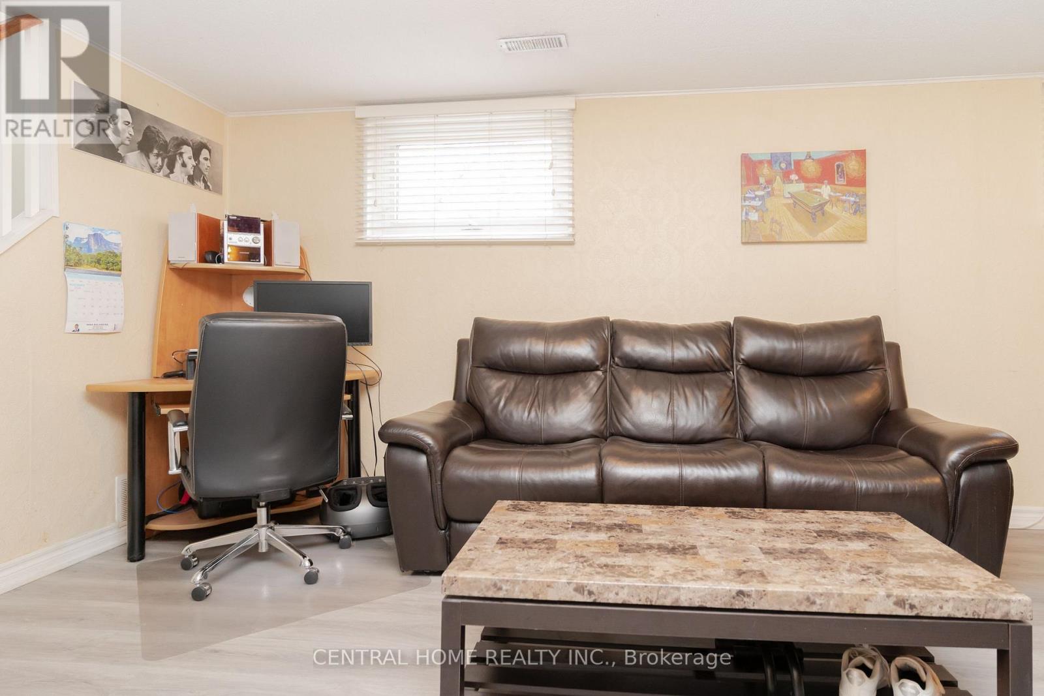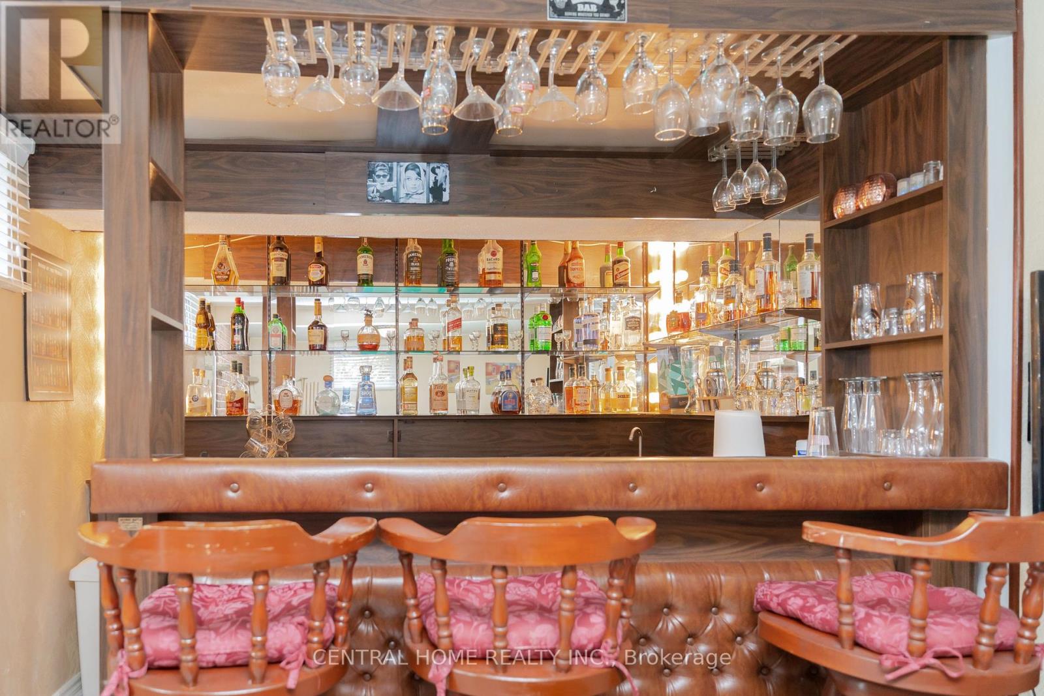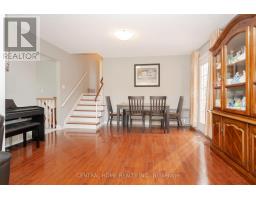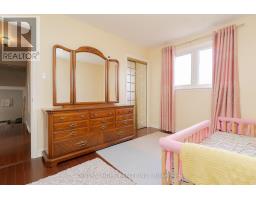2690 Constable Road Mississauga, Ontario L5J 1W4
$1,150,000
Location, Location, Location: High Demand Clarkson Area. This Property Is Situated In The Big Lot 50ft X 120ft Zoning Potentially Allows For The Development of Multiple Family Dwellings. Close To QEW/Hwy 403 Access, Clarkson Park, Clarkson GO Train Station (Under 3Km), UoT Mississauga Campus (under 7 km) and Other Conveniently Amenities ... This Family Friendly Home Features 3 Large Bedrooms, Rough-In Central VAC, Large Bright Living And Dining Area With Hardwood Flooring Walk Out To The Side Interlock Patio (2024), Nice Kitchen (2023): Size 24x48 Porcelain Tiles, Quartz Countertop, Gloss Kitchen Cabinets, Furnace & A/C (2019), 2 Cars Garage, Finished Lower Level With Rec Room And Wet Bar. In The Wonderful Family Neighborhood.... View It Today and Change Your Address Tomorrow..... **** EXTRAS **** Rough-In Central VAC, The Interlock Side Patio (2024), Nice Kitchen (2023): Size 24x48 Porcelain Tiles, Quartz Countertop, Gloss Kitchen Cabinets, Furnace & A/C (2019). A Wet Bar Size 4.32m X 3.05m. (id:50886)
Property Details
| MLS® Number | W10411762 |
| Property Type | Single Family |
| Community Name | Clarkson |
| ParkingSpaceTotal | 4 |
Building
| BathroomTotal | 2 |
| BedroomsAboveGround | 3 |
| BedroomsTotal | 3 |
| Amenities | Fireplace(s) |
| Appliances | Central Vacuum, Dryer, Garage Door Opener, Refrigerator, Stove, Washer, Window Coverings |
| BasementDevelopment | Finished |
| BasementFeatures | Separate Entrance |
| BasementType | N/a (finished) |
| ConstructionStyleAttachment | Detached |
| ConstructionStyleSplitLevel | Backsplit |
| CoolingType | Central Air Conditioning |
| ExteriorFinish | Brick, Aluminum Siding |
| FireplacePresent | Yes |
| FireplaceTotal | 1 |
| FlooringType | Hardwood, Porcelain Tile |
| FoundationType | Unknown |
| HalfBathTotal | 1 |
| HeatingFuel | Natural Gas |
| HeatingType | Forced Air |
| SizeInterior | 1099.9909 - 1499.9875 Sqft |
| Type | House |
| UtilityWater | Municipal Water |
Parking
| Attached Garage |
Land
| Acreage | No |
| Sewer | Sanitary Sewer |
| SizeDepth | 120 Ft |
| SizeFrontage | 50 Ft |
| SizeIrregular | 50 X 120 Ft |
| SizeTotalText | 50 X 120 Ft |
| ZoningDescription | R3 |
Rooms
| Level | Type | Length | Width | Dimensions |
|---|---|---|---|---|
| Lower Level | Recreational, Games Room | 7.32 m | 5.44 m | 7.32 m x 5.44 m |
| Main Level | Living Room | 4.07 m | 3.66 m | 4.07 m x 3.66 m |
| Main Level | Dining Room | 3.66 m | 3.43 m | 3.66 m x 3.43 m |
| Main Level | Kitchen | 4.83 m | 2.67 m | 4.83 m x 2.67 m |
| Upper Level | Primary Bedroom | 4.07 m | 3.1 m | 4.07 m x 3.1 m |
| Upper Level | Bedroom 2 | 2.79 m | 2.67 m | 2.79 m x 2.67 m |
| Upper Level | Bedroom 3 | 3.68 m | 2.79 m | 3.68 m x 2.79 m |
https://www.realtor.ca/real-estate/27626067/2690-constable-road-mississauga-clarkson-clarkson
Interested?
Contact us for more information
Tho Duc Tran
Broker
30 Fulton Way Unit 8 Ste 100
Richmond Hill, Ontario L4B 1E6

