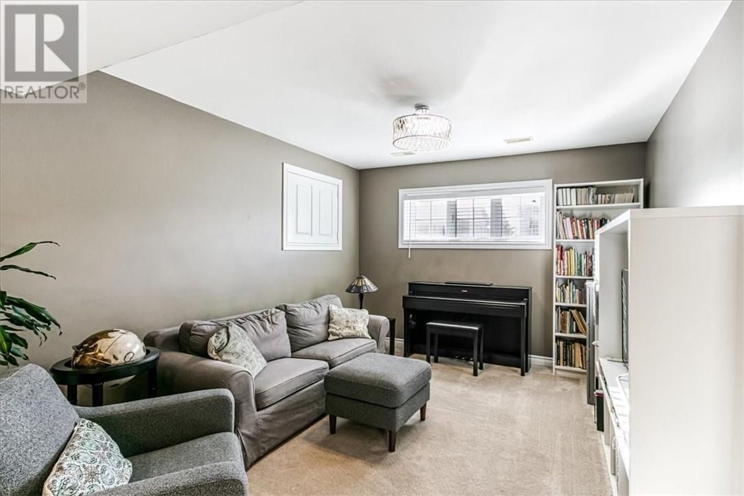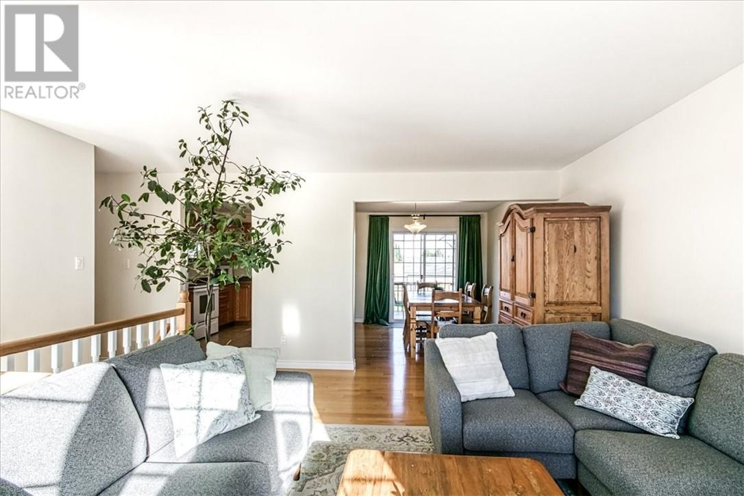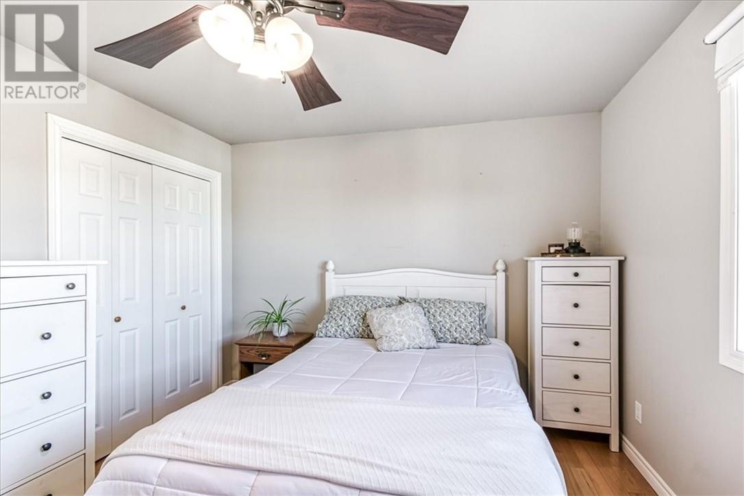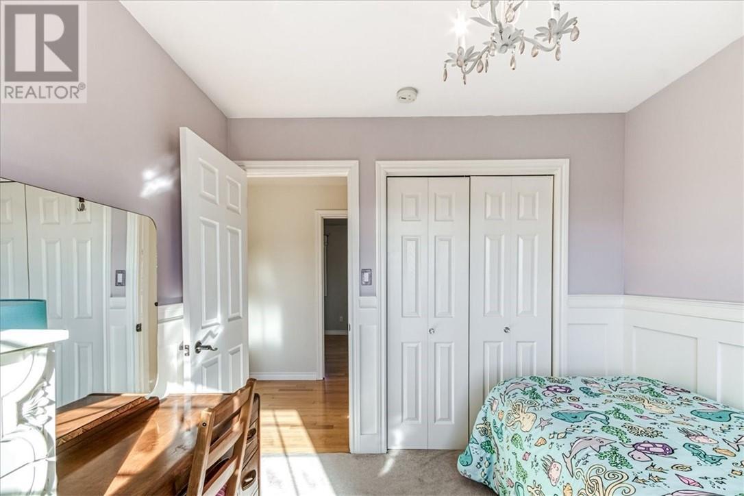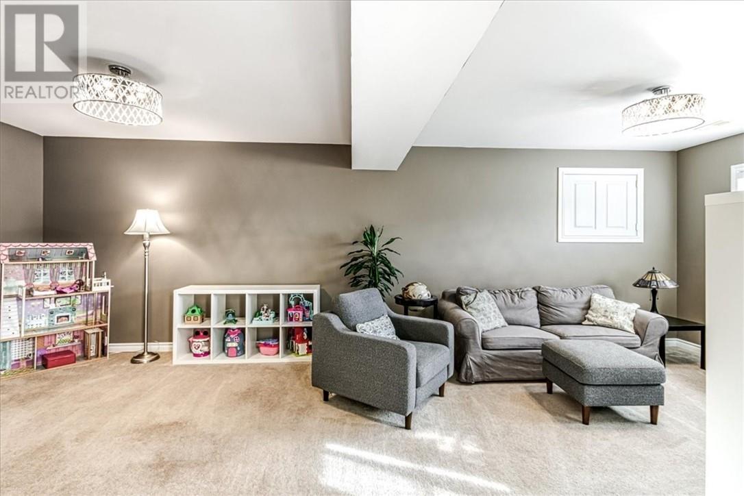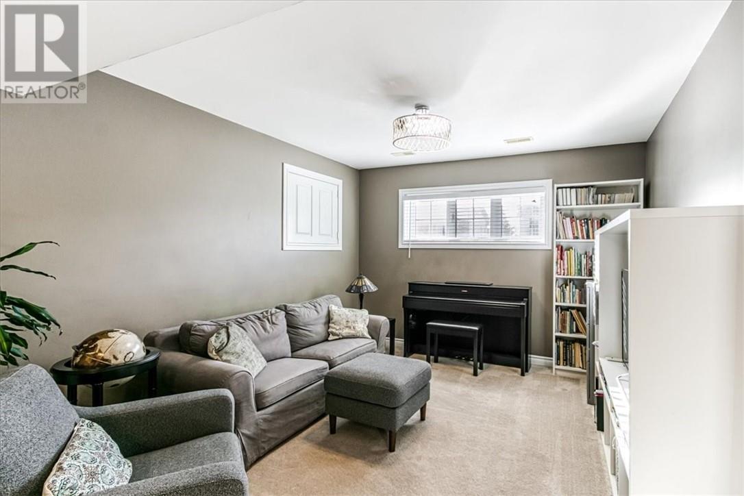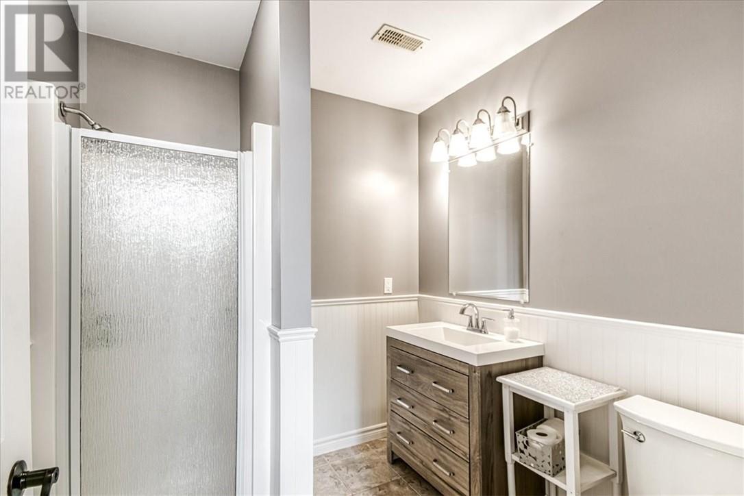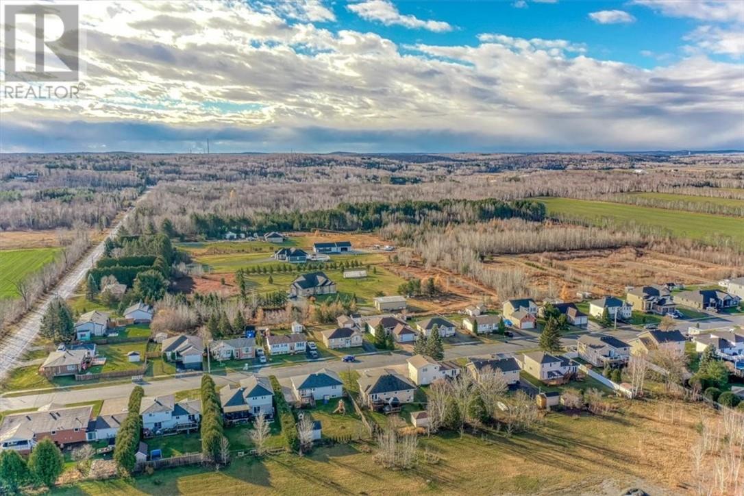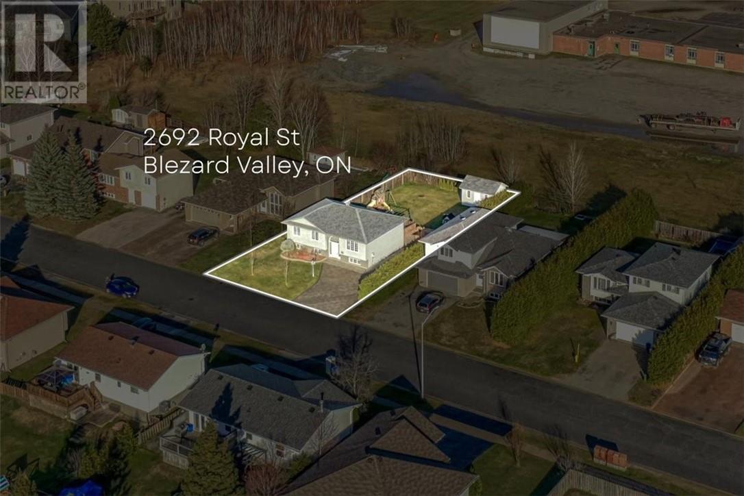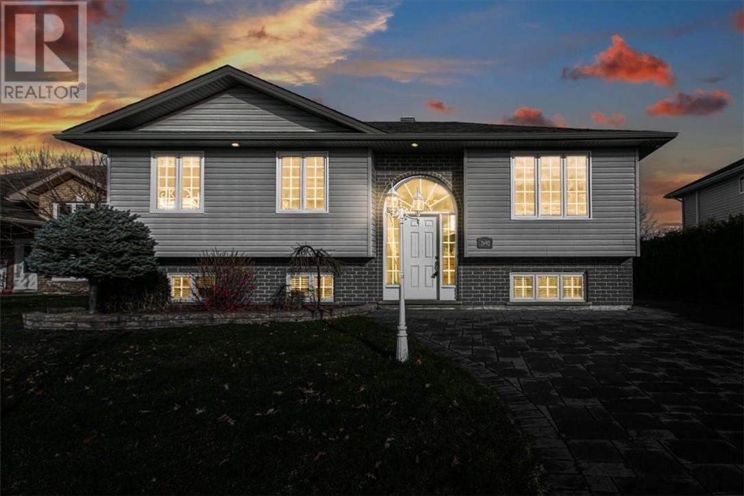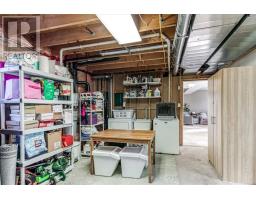2692 Royal Street Blezard Valley, Ontario P0M 1E0
$519,900
Immaculate Split-Entry bungalow. Shines with pride of ownership. Nestled on a quiet street, this home offers both charm and functionality, making it perfect for first time, growing families, or those looking to downsize. From the outside, you'll immediately notice the spacious driveway, accommodating up to four vehicles with ease, as well as additional side parking for larger items like trailers, boats or RVs. South-facing windows flood the open-concept living area with natural sunlight, creating a warm and inviting atmosphere. The seamless layout flows from the living room into the dining area and kitchen, making it an ideal space for entertaining or simply enjoying quality time with family. The kitchen features oak cabinet doors and a large centre island that offers extra prep and storage. Off the dining area, patio door opens to the gorgeous backyard. Head downstairs to find a spacious and cozy rec room. A convenient 3-piece bathroom and an additional bedroom makes this lower level ideal for guests, teenagers, or extended family. There's a great bonus room that you can tailor to meet your needs. Whether you need a home office, workout space, or craft room area, this flexible space offers endless potential. (id:50886)
Property Details
| MLS® Number | 2119831 |
| Property Type | Single Family |
| EquipmentType | None |
| RentalEquipmentType | None |
| StorageType | Storage Shed |
Building
| BathroomTotal | 2 |
| BedroomsTotal | 4 |
| ArchitecturalStyle | Bungalow |
| BasementType | Full |
| ExteriorFinish | Brick, Vinyl Siding |
| FlooringType | Hardwood, Tile, Vinyl, Carpeted |
| FoundationType | Block |
| HeatingType | Forced Air |
| RoofMaterial | Asphalt Shingle |
| RoofStyle | Unknown |
| StoriesTotal | 1 |
| Type | House |
| UtilityWater | Municipal Water |
Parking
| Gravel |
Land
| Acreage | No |
| Sewer | Septic System |
| SizeTotalText | 7,251 - 10,889 Sqft |
| ZoningDescription | R1-4 |
Rooms
| Level | Type | Length | Width | Dimensions |
|---|---|---|---|---|
| Lower Level | Other | 8'10 x 12'1 | ||
| Lower Level | Bedroom | 8'10 x 12'1 | ||
| Lower Level | Recreational, Games Room | 25'3 x 11'7 | ||
| Main Level | Bedroom | 9'2 x 10'8 | ||
| Main Level | Bedroom | 10'8 x 8'10 | ||
| Main Level | Primary Bedroom | 11'1 x 13'1 | ||
| Main Level | Living Room | 12'7 x 16'8 | ||
| Main Level | Dining Room | 11'1 x 9'4 | ||
| Main Level | Kitchen | 10'11 x 11'1 |
https://www.realtor.ca/real-estate/27641309/2692-royal-street-blezard-valley
Interested?
Contact us for more information
Dorothy Godin
Broker
1349 Lasalle Blvd Suite 208
Sudbury, Ontario P3A 1Z2















