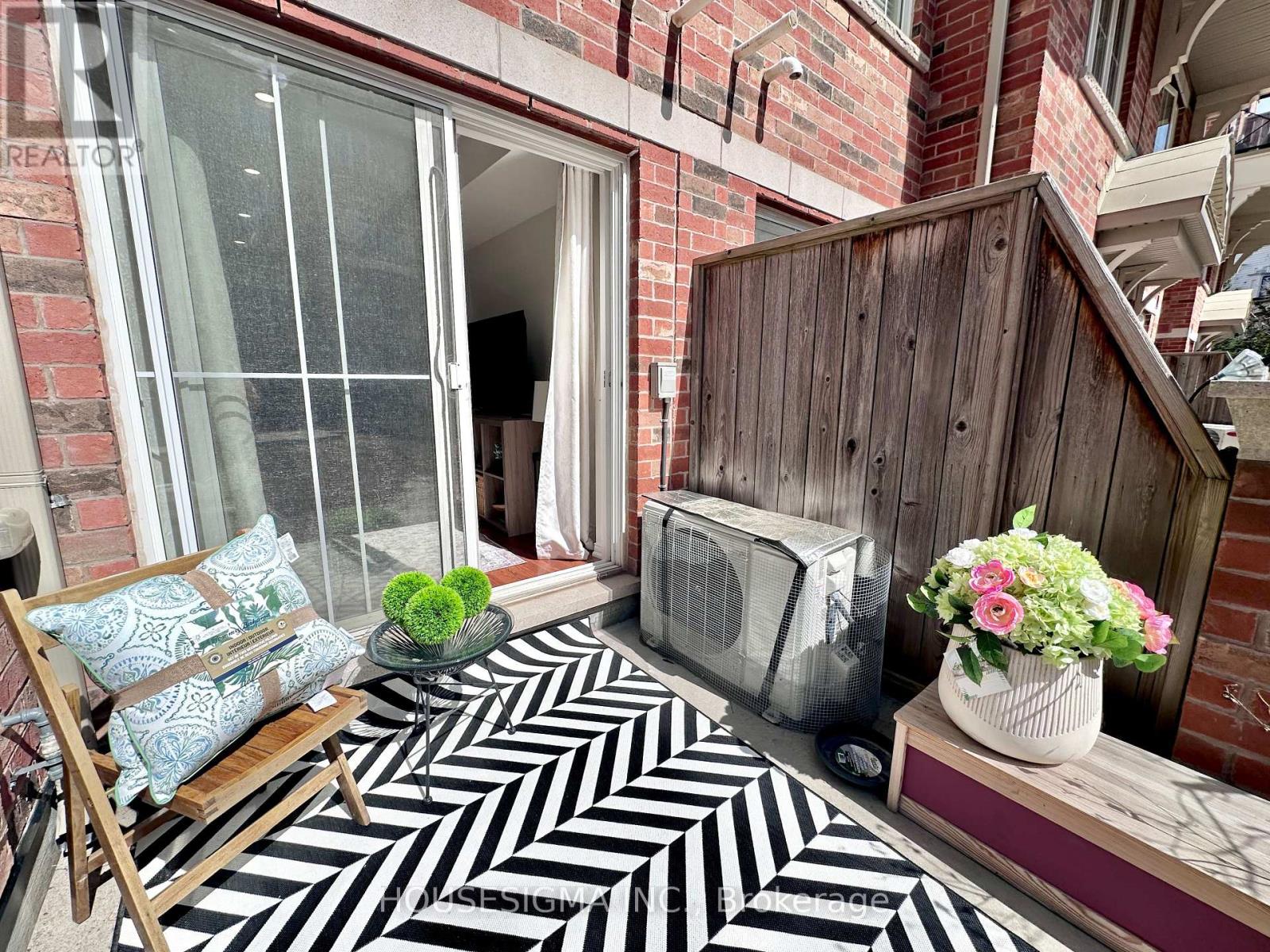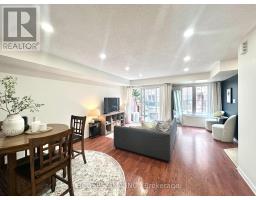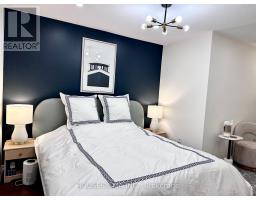27 - 19 Hays Boulevard Oakville, Ontario L6H 0H8
$649,999Maintenance, Insurance, Common Area Maintenance
$387.81 Monthly
Maintenance, Insurance, Common Area Maintenance
$387.81 MonthlySay goodbye to stairs and outdoor maintenance! This stunning two-bedroom, two-bathroom apartment has been freshly painted and is move-in ready, offering effortless comfort on a single level no stairs, no hassle. Featuring a brand-new A/C (August 2024), large patio doors leading to a lovely courtyard, beautiful lighting, and new stainless steel appliances, this home is designed for modern living. The primary bedroom includes an office nook, perfect for remote work, while the gas line hookup makes outdoor BBQing a breeze. A fantastic opportunity for both homeowners and investors alike! ******Step outside to your private courtyard oasis, where lush landscaping creates a peaceful and secure setting. Unlike units facing the driveway, this home offers privacy and safety, making it ideal for families with young children they can play freely while you relax nearby. **********Unbeatable Location & Lifestyle! Top-rated schools White Oaks Secondary, St. Andrew & Posts Corners. Walk to shopping, dining, and entertainment Minutes from major highways for an easy commute Tucked away on a tree-lined path for added privacy and serenity Though you're in the heart of Uptown Oakville, this home feels like a retreat from the city. With resort-style living and zero outdoor maintenance, you will enjoy a stress-free lifestyle in a prime location. (id:50886)
Open House
This property has open houses!
2:00 pm
Ends at:4:00 pm
Property Details
| MLS® Number | W12072584 |
| Property Type | Single Family |
| Community Name | 1015 - RO River Oaks |
| Amenities Near By | Park, Public Transit, Schools |
| Community Features | Pet Restrictions, Community Centre |
| Features | Ravine, Balcony, Level |
| Parking Space Total | 1 |
Building
| Bathroom Total | 2 |
| Bedrooms Above Ground | 2 |
| Bedrooms Total | 2 |
| Age | 11 To 15 Years |
| Amenities | Storage - Locker |
| Appliances | Dishwasher, Dryer, Stove, Washer, Refrigerator |
| Cooling Type | Central Air Conditioning |
| Exterior Finish | Brick |
| Foundation Type | Unknown |
| Half Bath Total | 1 |
| Heating Fuel | Natural Gas |
| Heating Type | Forced Air |
| Size Interior | 900 - 999 Ft2 |
| Type | Row / Townhouse |
Parking
| Underground | |
| Garage |
Land
| Acreage | No |
| Land Amenities | Park, Public Transit, Schools |
Contact Us
Contact us for more information
Jennifer Zhang
Salesperson
www.youtube.com/@RealtorJennifer
www.facebook.com/profile.php?id=100069294067150
team.housesigma.com/profile/?smid=116
team.housesigma.com/profile/?smid=116
15 Allstate Parkway #629
Markham, Ontario L3R 5B4
(647) 360-2330
housesigma.com/















































