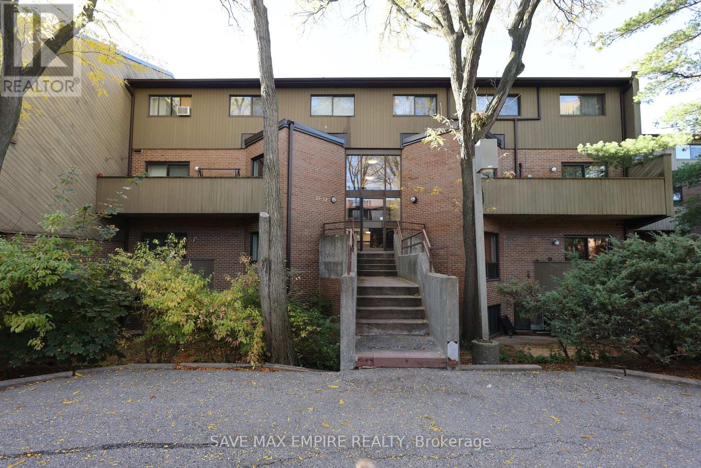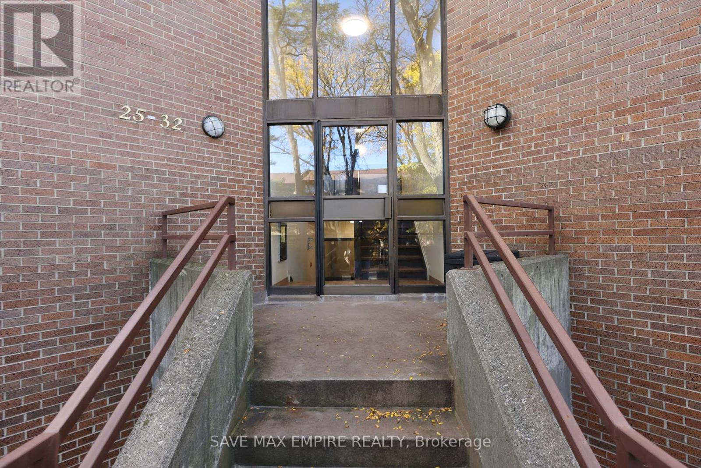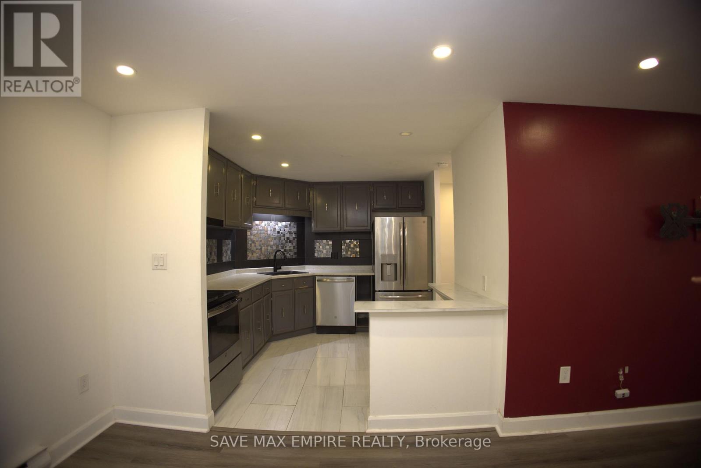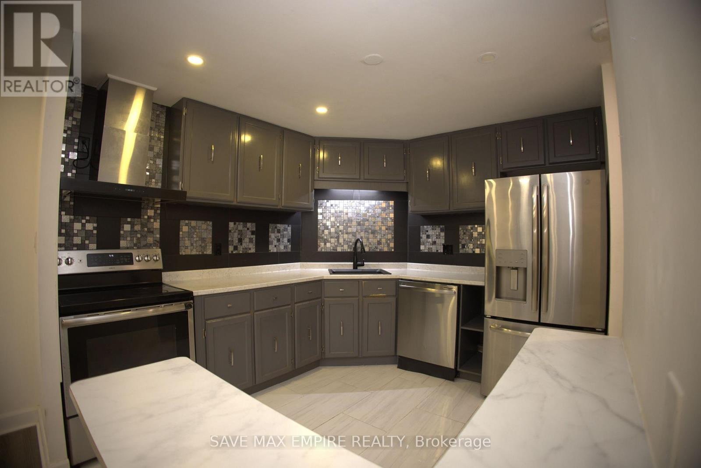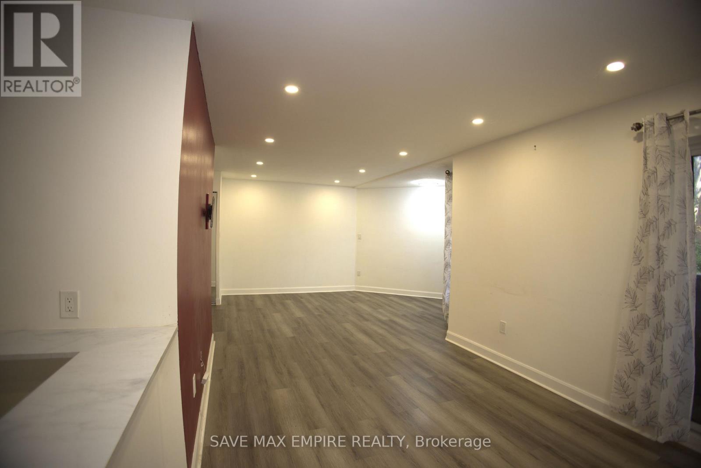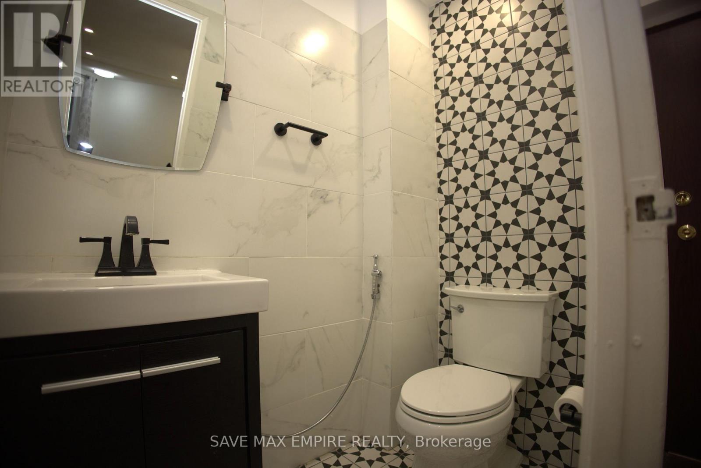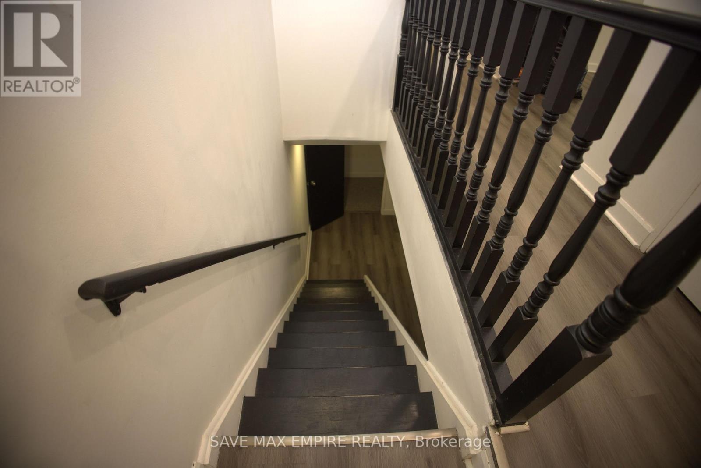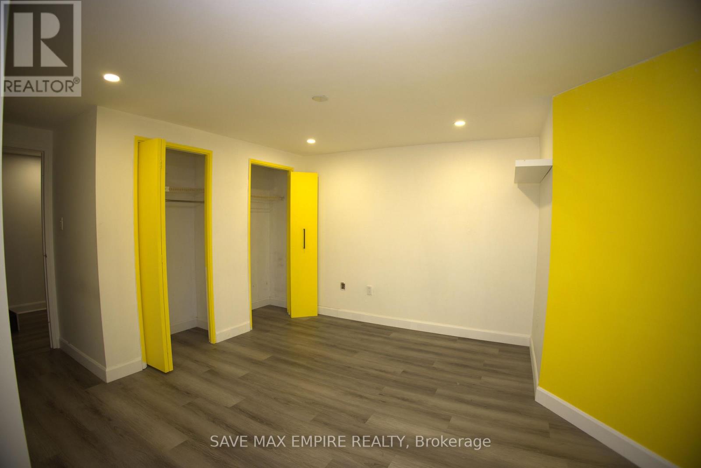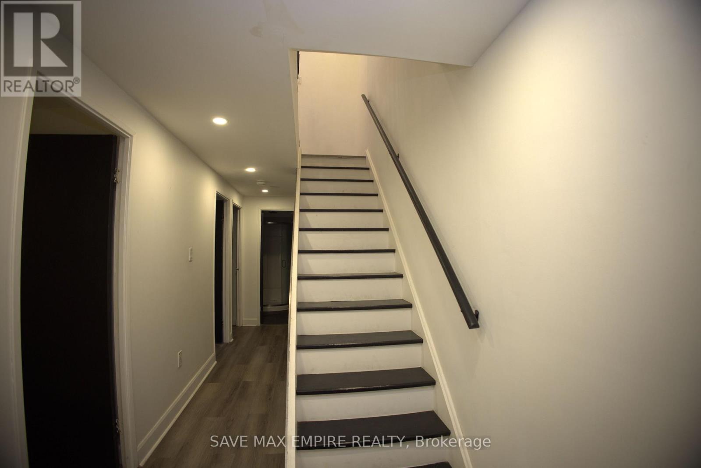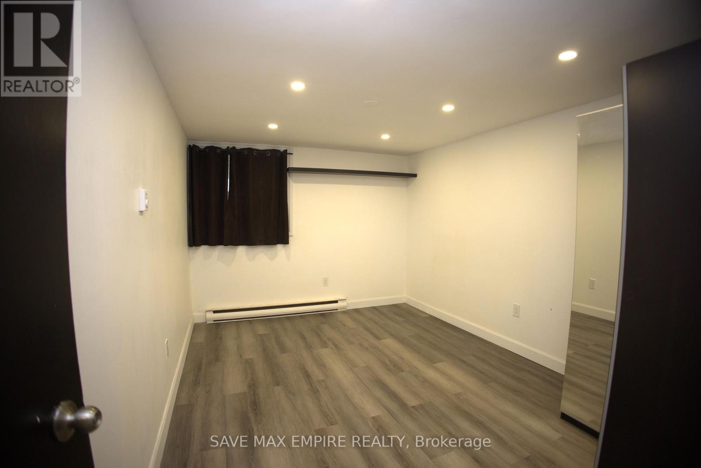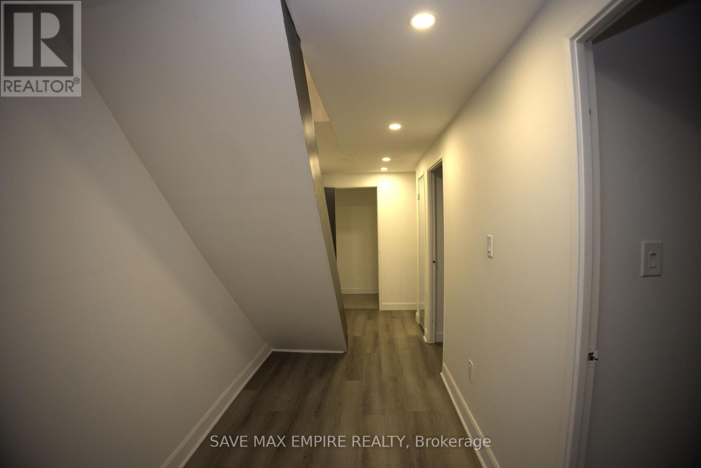27 - 2035 South Millway Mississauga, Ontario L5L 1R8
$569,500Maintenance,
$449 Monthly
Maintenance,
$449 MonthlyLocated in a very hot and high-demand area of Mississauga, this bright and spacious 3-bedroom, 2-bathroom townhouse offers incredible value for first-time buyers or investors. The main floor features an open-concept layout with a large living and dining area, laminate flooring, and a walk-out to a private terrace-perfect for your morning coffee or entertaining guests. All three bedrooms are generously sized, offering plenty of space for a growing family or home office setups. With low maintenance fees, this property is not only affordable but also hassle-free. Conveniently situated close to five major malls, four gas stations, top-rated schools, public transit, and major highways, everything you need is just minutes away. This move-in-ready home combines comfort, and unbeatable location-don't miss your chance to own in one of Mississauga's most desirable neighborhoods. See additional Remarks to Data Form. (id:50886)
Property Details
| MLS® Number | W12485888 |
| Property Type | Single Family |
| Community Name | Erin Mills |
| Amenities Near By | Park, Place Of Worship, Public Transit, Schools |
| Community Features | Pets Allowed With Restrictions |
| Equipment Type | Water Heater |
| Parking Space Total | 1 |
| Rental Equipment Type | Water Heater |
Building
| Bathroom Total | 2 |
| Bedrooms Above Ground | 3 |
| Bedrooms Total | 3 |
| Age | 16 To 30 Years |
| Amenities | Separate Electricity Meters |
| Appliances | Water Heater |
| Basement Type | None |
| Exterior Finish | Brick, Concrete |
| Flooring Type | Laminate, Tile |
| Half Bath Total | 1 |
| Heating Fuel | Natural Gas |
| Heating Type | Baseboard Heaters |
| Stories Total | 2 |
| Size Interior | 1,400 - 1,599 Ft2 |
| Type | Row / Townhouse |
Parking
| No Garage |
Land
| Acreage | No |
| Land Amenities | Park, Place Of Worship, Public Transit, Schools |
| Zoning Description | Resdential |
Rooms
| Level | Type | Length | Width | Dimensions |
|---|---|---|---|---|
| Lower Level | Primary Bedroom | 4.4 m | 3.29 m | 4.4 m x 3.29 m |
| Lower Level | Bedroom 2 | 3.66 m | 2.78 m | 3.66 m x 2.78 m |
| Lower Level | Bedroom 3 | 3.38 m | 2.74 m | 3.38 m x 2.74 m |
| Main Level | Living Room | 5.54 m | 3.37 m | 5.54 m x 3.37 m |
| Main Level | Dining Room | 3.05 m | 3.05 m | 3.05 m x 3.05 m |
| Main Level | Kitchen | 3.28 m | 2.95 m | 3.28 m x 2.95 m |
https://www.realtor.ca/real-estate/29040256/27-2035-south-millway-mississauga-erin-mills-erin-mills
Contact Us
Contact us for more information
Sarabjit Kaur
Broker of Record
(905) 337-5848
drsarabjitrealtor.ca/
www.facebook.com/people/Save-Max-Empire-Realty/61570198766943/?_rdr
www.linkedin.com/in/sarabjit-kaur-2135421a/?originalSubdomain=ca
1670 North Service Rd E #304
Oakville, Ontario L6H 7G3
(905) 337-5848

