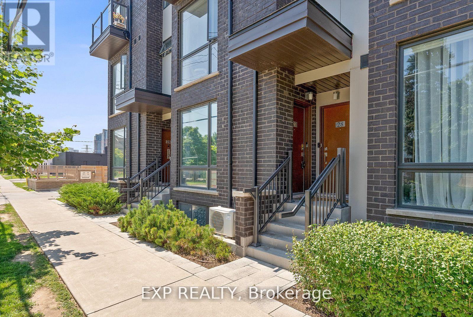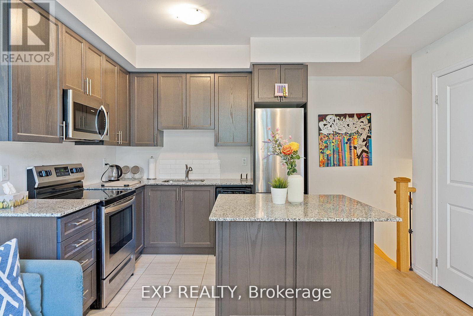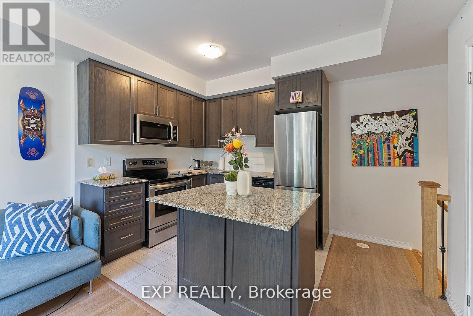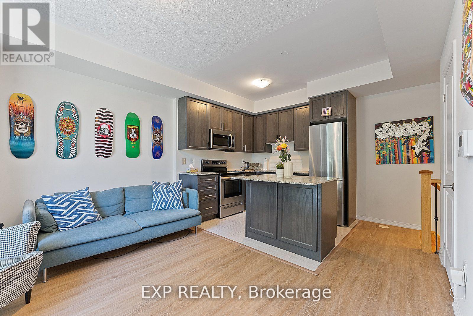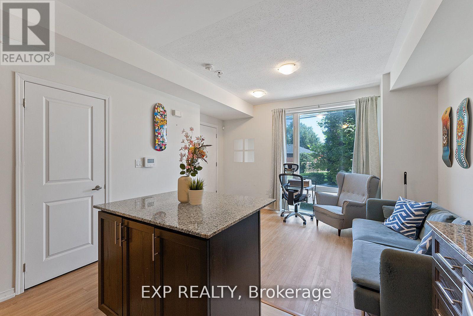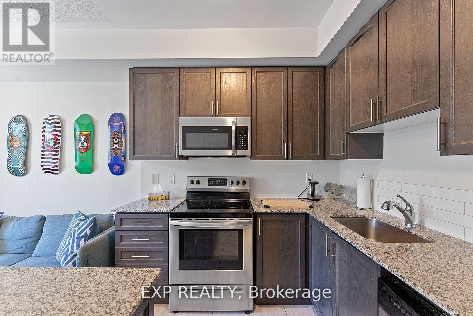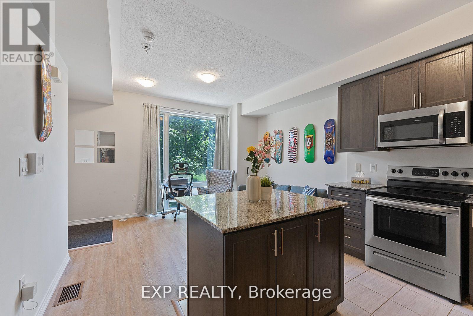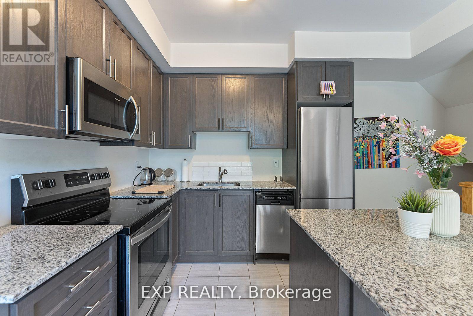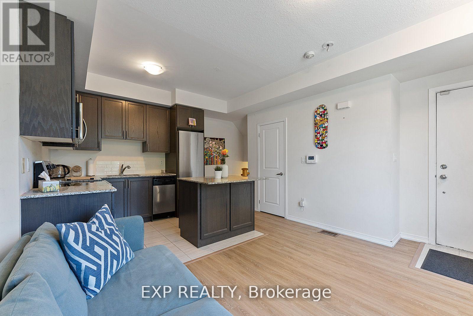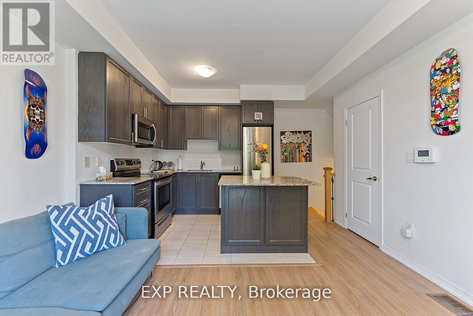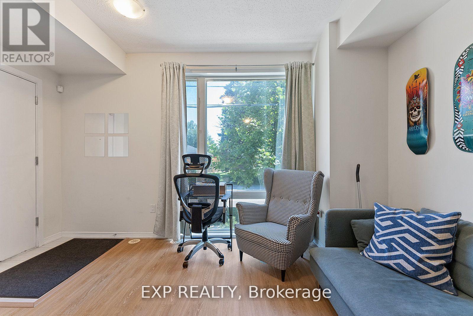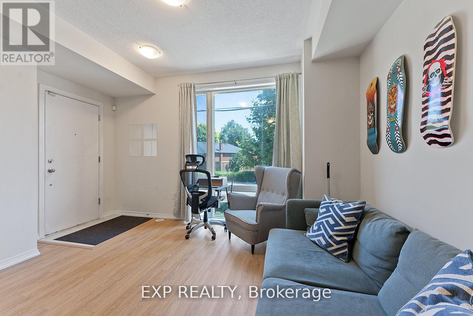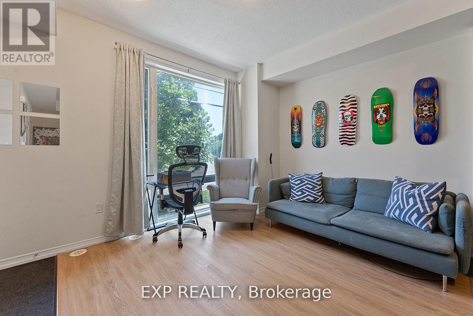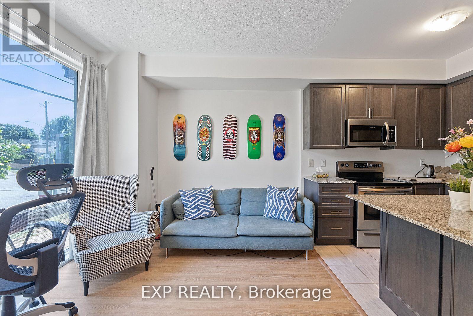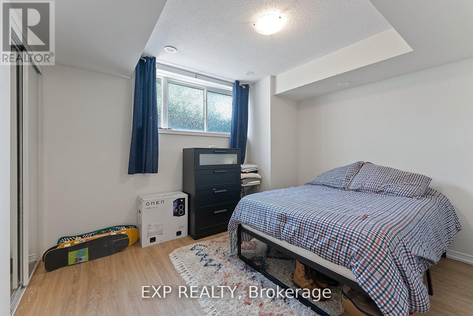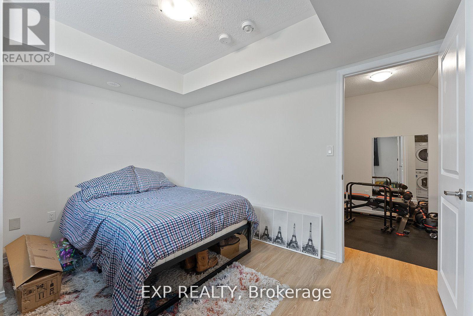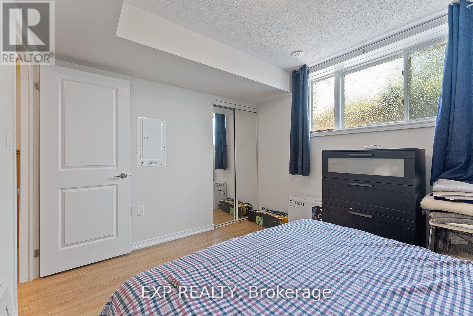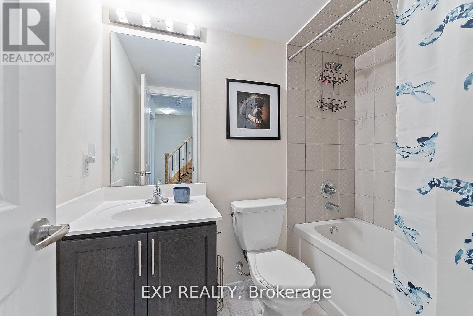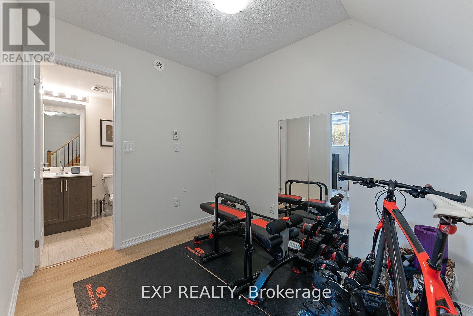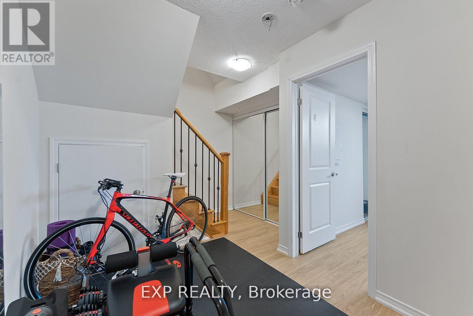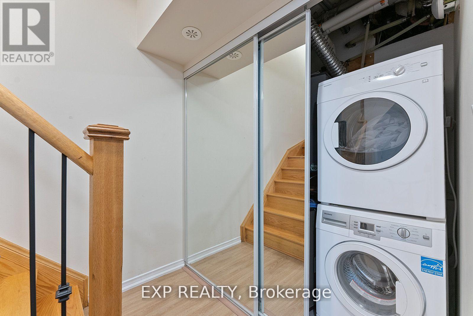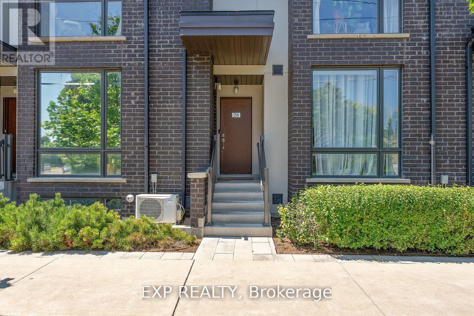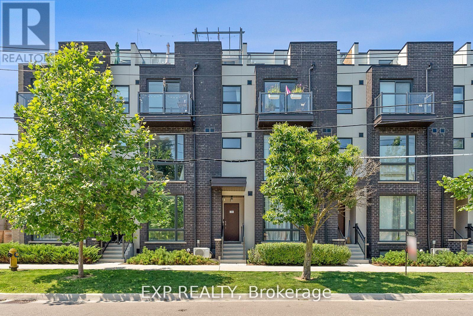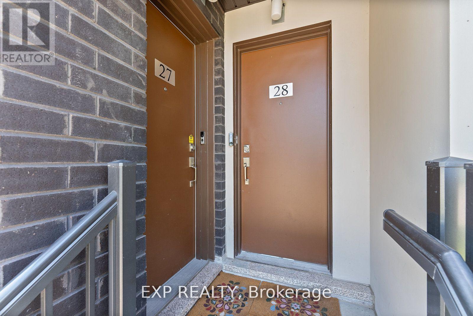27 - 26 Fieldway Road Toronto, Ontario M8Z 0E3
2 Bedroom
1 Bathroom
600 - 699 ft2
Central Air Conditioning
Forced Air
$2,150 Monthly
Commuter Dream Location! Welcome To This Darling Two Storey, 1 Bedroom + Rec Room Condo Townhouse Located In A Quiet Residential Neighbourhood. FREE Bike Storage!! Short Walk To Transit (Islington Subway Station), Parks, Restaurants & More! High End Builder Finishes Including Laminate Throughout, Ceaserstone Kitchen Counters, Oversized Windows & More! Professional Landscaping. Steps To Public Transit And Islington Subway, Shops, Restaurants, Golf And Tennis Club, Underground Visitor Parking. Internet $50/mo Extra (id:50886)
Property Details
| MLS® Number | W12390029 |
| Property Type | Single Family |
| Community Name | Islington-City Centre West |
| Amenities Near By | Park, Public Transit, Schools |
| Communication Type | High Speed Internet |
| Community Features | Pets Not Allowed |
| Equipment Type | Water Heater |
| Rental Equipment Type | Water Heater |
| Structure | Porch |
Building
| Bathroom Total | 1 |
| Bedrooms Above Ground | 1 |
| Bedrooms Below Ground | 1 |
| Bedrooms Total | 2 |
| Amenities | Visitor Parking |
| Appliances | Water Heater, Dishwasher, Dryer, Microwave, Hood Fan, Stove, Washer, Window Coverings, Refrigerator |
| Basement Type | None |
| Cooling Type | Central Air Conditioning |
| Exterior Finish | Brick |
| Fire Protection | Smoke Detectors, Security System, Alarm System |
| Flooring Type | Laminate |
| Heating Fuel | Natural Gas |
| Heating Type | Forced Air |
| Size Interior | 600 - 699 Ft2 |
| Type | Row / Townhouse |
Parking
| Underground | |
| Garage |
Land
| Acreage | No |
| Land Amenities | Park, Public Transit, Schools |
Rooms
| Level | Type | Length | Width | Dimensions |
|---|---|---|---|---|
| Lower Level | Primary Bedroom | 3.71 m | 3.05 m | 3.71 m x 3.05 m |
| Lower Level | Den | 3.1 m | 2.13 m | 3.1 m x 2.13 m |
| Main Level | Kitchen | 2.74 m | 2.4 m | 2.74 m x 2.4 m |
| Main Level | Living Room | 4.45 m | 3.2 m | 4.45 m x 3.2 m |
Contact Us
Contact us for more information
Daniella Vona
Salesperson
www.daniellavona.com/
www.facebook.com/danielladoesrealestate/
www.linkedin.com/in/daniellavona/
Exp Realty
(866) 530-7737

