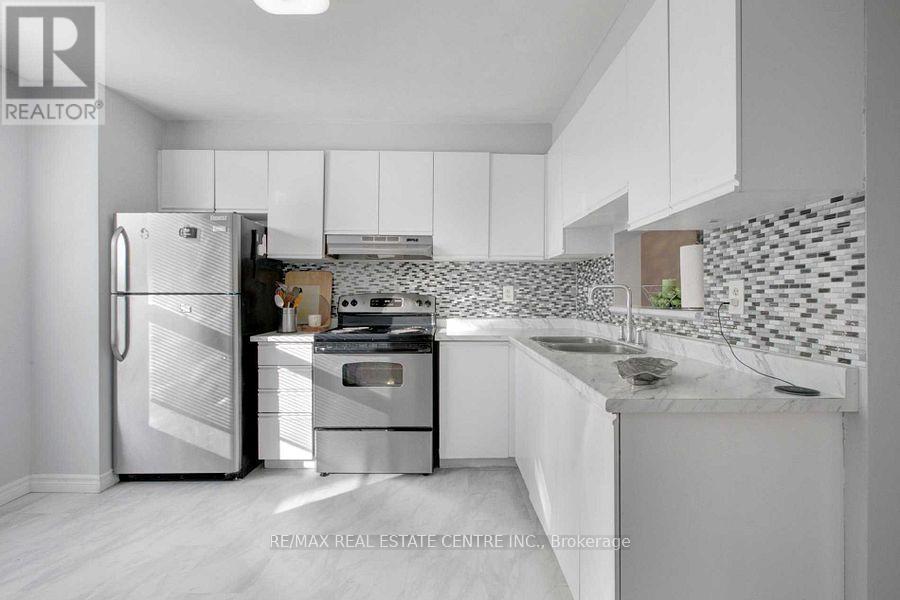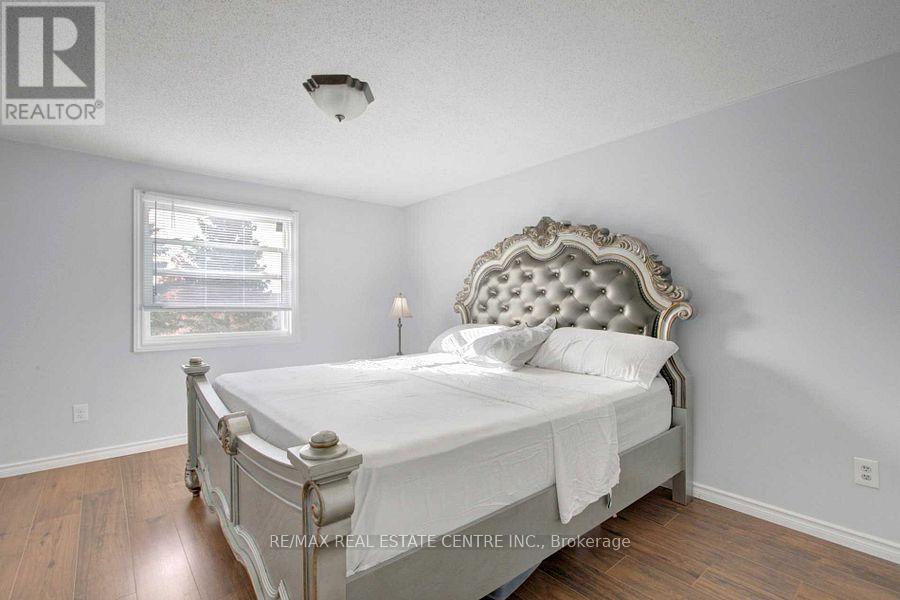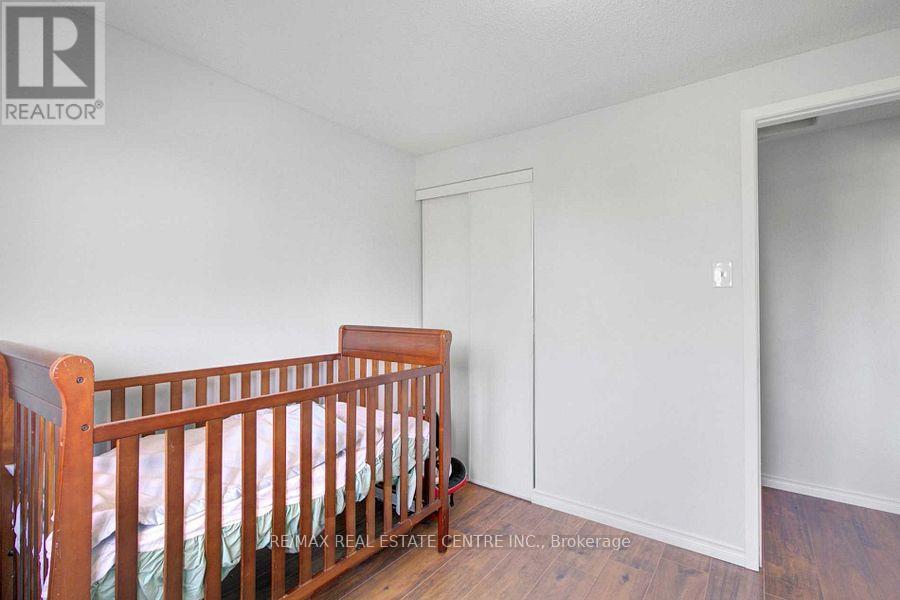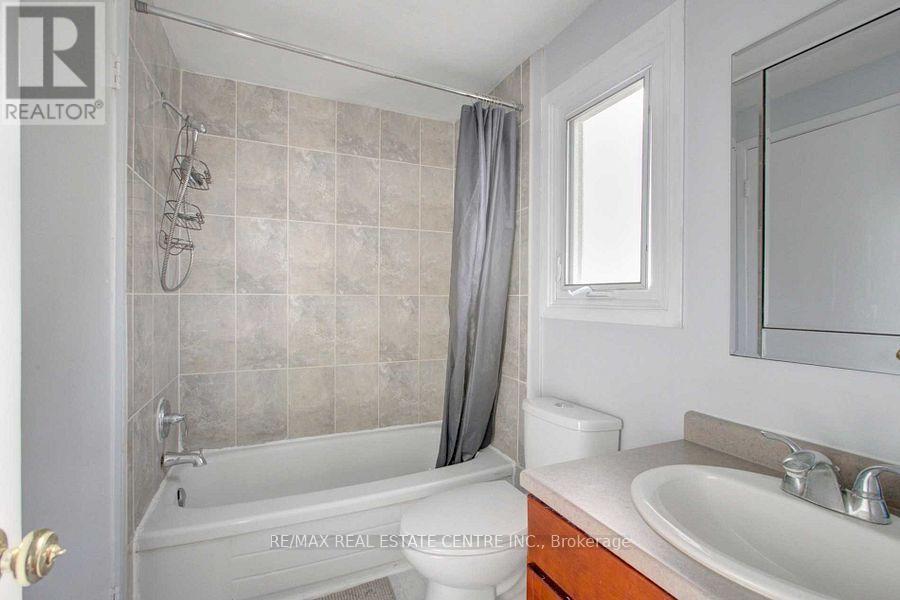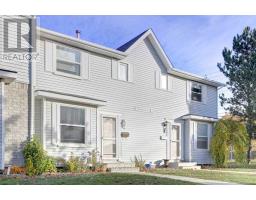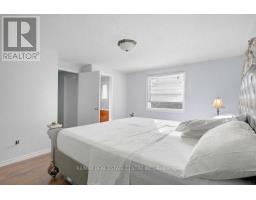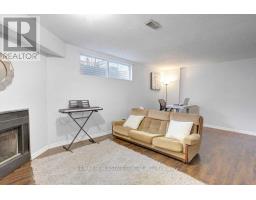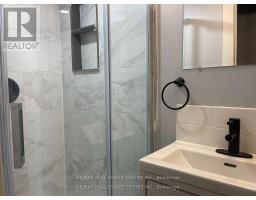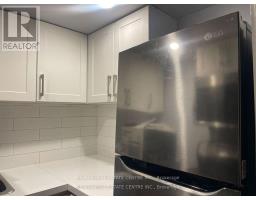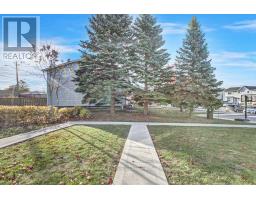27 - 265 Williamsburg Road Kitchener, Ontario N2E 3H1
$499,900Maintenance, Common Area Maintenance, Insurance, Parking, Water
$583.20 Monthly
Maintenance, Common Area Maintenance, Insurance, Parking, Water
$583.20 Monthly**Attention First-Time Home Buyers! Dont Wait!** This is your chance to buy a stunning renovated townhome in the sought-after Williamsburg neighborhood! Rare 3 bed + 3 bath, this open-concept gem features a spacious main floor with a convenient powder room, modern laminate flooring, and stylish pot lights. Large bedrooms. The finished basement is a standout, complete with a cozy fireplace, an extra bedroom, and a full bath plus kitchenette ideal for guests or in-law suite. This home is carpet-free and boasts a private fenced backyard. With a prime location near Highway 8, shopping, schools, community centers and essential amenities, this opportunity wont last long! Schedule your viewing today before its gone! See attached neighbourhood report with excellent school ratings! **** EXTRAS **** Newly renovated basement w/new kitchenette & new bathroom; CAC less than 3 yrs; furnace 9 years; Roof less than 1 yr ; laminate flooring & ceramics, pot lights, stainless steel appliances, fenced backyard (id:50886)
Open House
This property has open houses!
2:00 pm
Ends at:4:00 pm
Property Details
| MLS® Number | X9770451 |
| Property Type | Single Family |
| AmenitiesNearBy | Hospital, Park, Public Transit, Schools |
| CommunityFeatures | Pet Restrictions |
| Features | Carpet Free, In-law Suite |
| ParkingSpaceTotal | 1 |
Building
| BathroomTotal | 3 |
| BedroomsAboveGround | 3 |
| BedroomsBelowGround | 1 |
| BedroomsTotal | 4 |
| Amenities | Visitor Parking |
| Appliances | Water Heater, Dishwasher, Dryer, Refrigerator, Stove, Water Softener, Window Coverings |
| BasementDevelopment | Finished |
| BasementType | Full (finished) |
| CoolingType | Central Air Conditioning |
| ExteriorFinish | Vinyl Siding |
| FireplacePresent | Yes |
| FlooringType | Laminate, Tile |
| HalfBathTotal | 1 |
| HeatingFuel | Natural Gas |
| HeatingType | Forced Air |
| StoriesTotal | 2 |
| SizeInterior | 999.992 - 1198.9898 Sqft |
| Type | Row / Townhouse |
Land
| Acreage | No |
| FenceType | Fenced Yard |
| LandAmenities | Hospital, Park, Public Transit, Schools |
Rooms
| Level | Type | Length | Width | Dimensions |
|---|---|---|---|---|
| Second Level | Primary Bedroom | 4.27 m | 3.66 m | 4.27 m x 3.66 m |
| Second Level | Bedroom 2 | 3.66 m | 3.05 m | 3.66 m x 3.05 m |
| Second Level | Bedroom 3 | 2.44 m | 2.44 m | 2.44 m x 2.44 m |
| Second Level | Bathroom | 3.04 m | 2.05 m | 3.04 m x 2.05 m |
| Basement | Bedroom | 3.84 m | 2.13 m | 3.84 m x 2.13 m |
| Basement | Kitchen | 2.1 m | 1.68 m | 2.1 m x 1.68 m |
| Basement | Bathroom | 2.79 m | 0.94 m | 2.79 m x 0.94 m |
| Basement | Recreational, Games Room | 5.79 m | 3.05 m | 5.79 m x 3.05 m |
| Main Level | Living Room | 3.35 m | 5.79 m | 3.35 m x 5.79 m |
| Main Level | Dining Room | 2.13 m | 3.05 m | 2.13 m x 3.05 m |
| Main Level | Kitchen | 3.35 m | 3.66 m | 3.35 m x 3.66 m |
| Main Level | Bathroom | 1.35 m | 0.94 m | 1.35 m x 0.94 m |
https://www.realtor.ca/real-estate/27600677/27-265-williamsburg-road-kitchener
Interested?
Contact us for more information
Jaya Kaur Dewan
Salesperson
7070 St. Barbara Blvd #36
Mississauga, Ontario L5W 0E6
Jay Dewan
Broker
7070 St. Barbara Blvd #36
Mississauga, Ontario L5W 0E6



