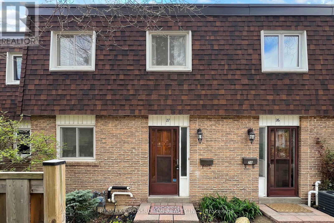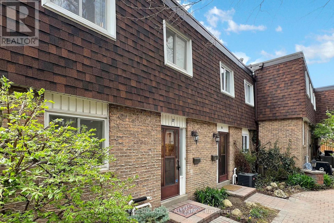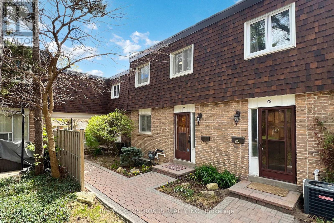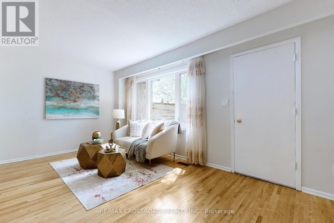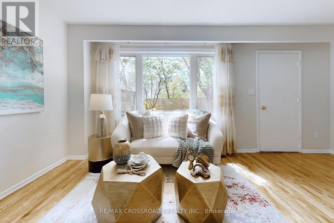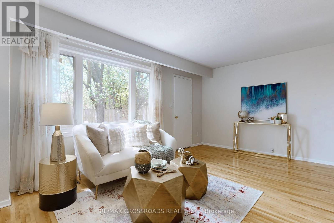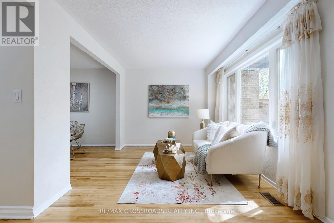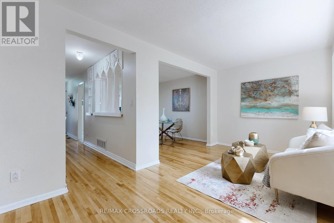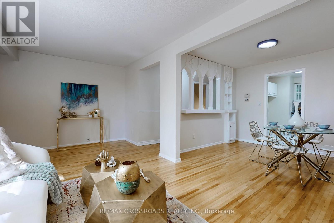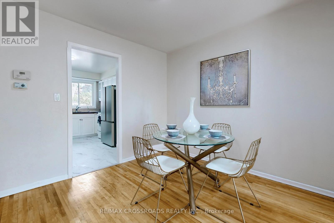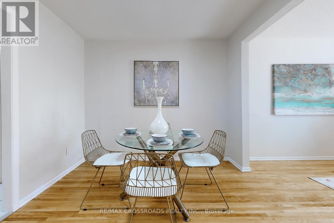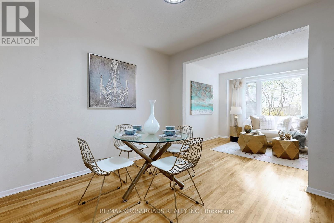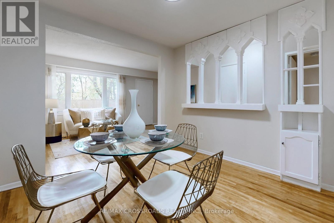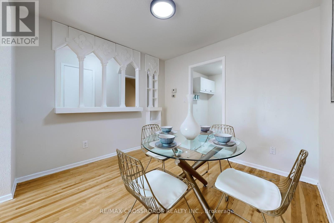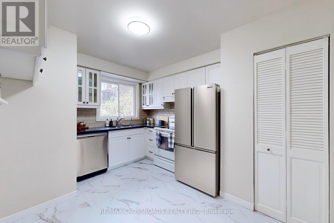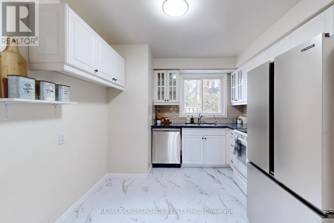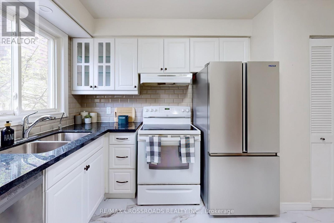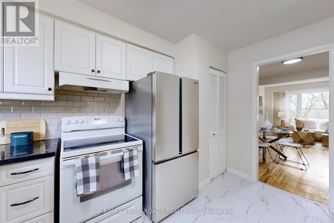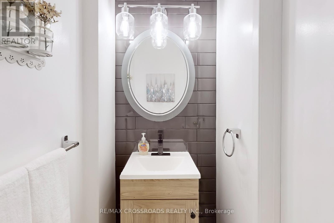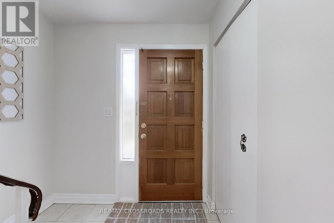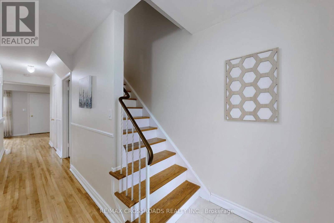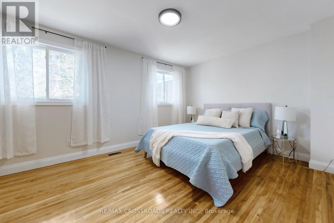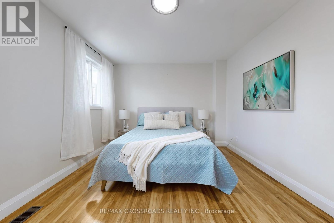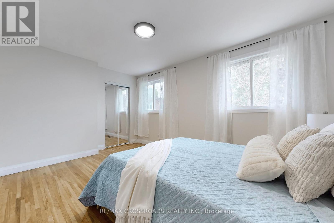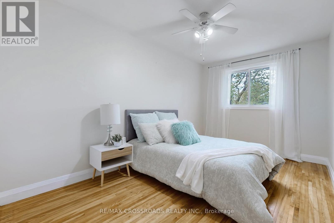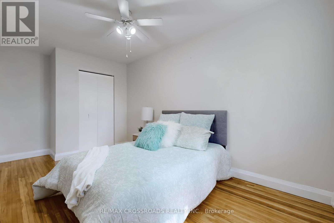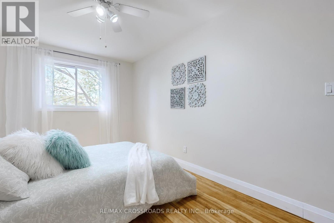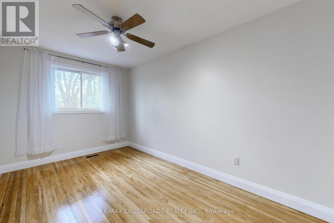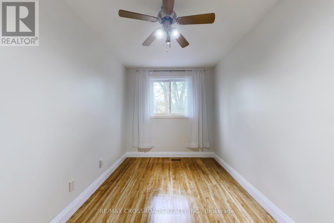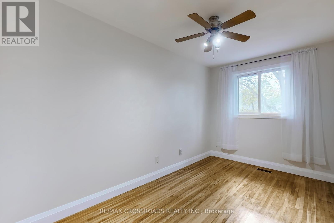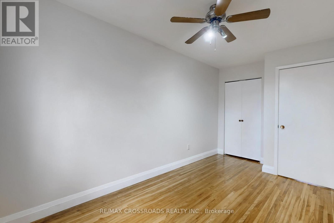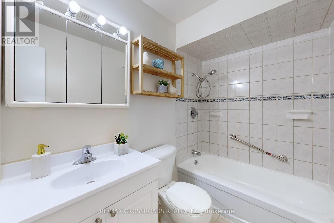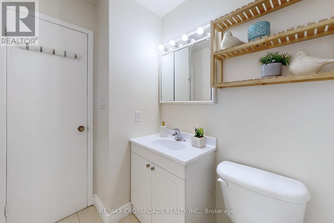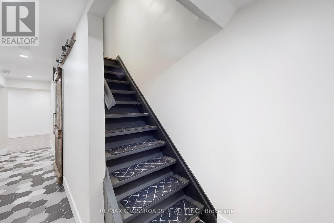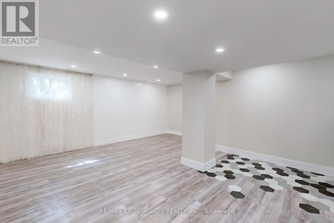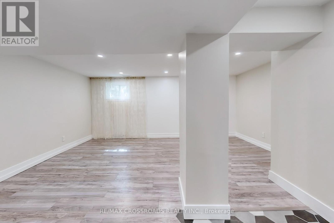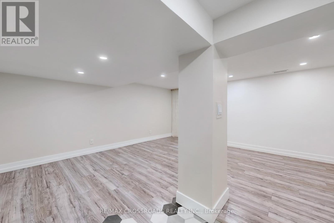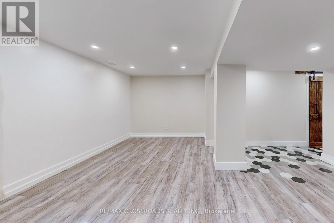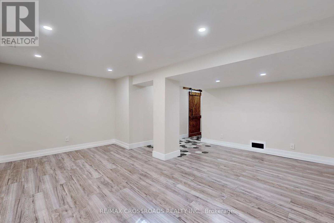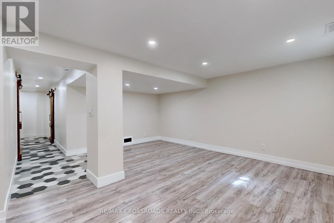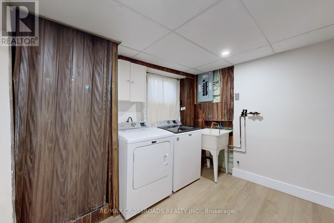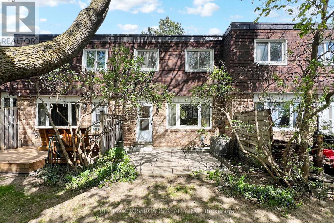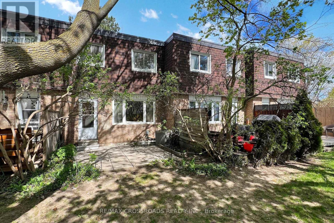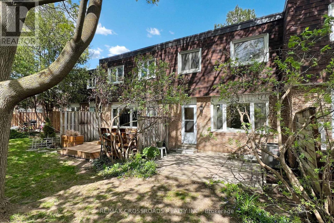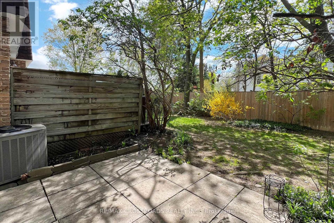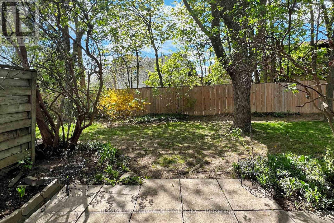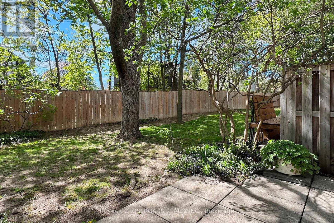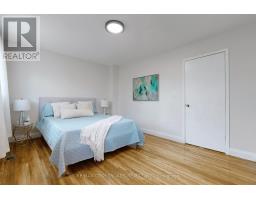27 - 27 The Carriage Way Markham, Ontario L3T 4X1
$729,900Maintenance, Common Area Maintenance, Insurance, Water, Parking
$513.57 Monthly
Maintenance, Common Area Maintenance, Insurance, Water, Parking
$513.57 MonthlyGreat opportunity to own a rarely offered for sale. Bright and spacious 3 bedrooms, 2 washrooms townhouse in a quiet cul-de-sac, sought after Royal Orchard Community. Totally upgraded windows, kitchen, washrooms, electrical panel, furnace, air conditioner, air filter, HWT, pot lights, freshly painted with neutral colour. Prof. finished open concept basement. Home shows pride of ownership. Very well maintained small complex. Close to transit, schools, park, shopping, 407, place of worship and community center. Nothing to do but just move right in and enjoy this beautiful home. **One of the lowest price 3 bedroom townhouse in the area**. Motivated seller. Family oriented neighbourhood. Show and sell. (id:50886)
Property Details
| MLS® Number | N12133819 |
| Property Type | Single Family |
| Community Name | Royal Orchard |
| Community Features | Pet Restrictions |
| Features | Carpet Free |
| Parking Space Total | 1 |
Building
| Bathroom Total | 2 |
| Bedrooms Above Ground | 3 |
| Bedrooms Total | 3 |
| Appliances | Dishwasher, Dryer, Stove, Washer, Window Coverings, Refrigerator |
| Basement Development | Finished |
| Basement Type | N/a (finished) |
| Cooling Type | Central Air Conditioning |
| Exterior Finish | Brick |
| Flooring Type | Hardwood, Ceramic, Laminate, Tile |
| Half Bath Total | 1 |
| Heating Fuel | Natural Gas |
| Heating Type | Forced Air |
| Stories Total | 2 |
| Size Interior | 1,200 - 1,399 Ft2 |
| Type | Row / Townhouse |
Parking
| No Garage |
Land
| Acreage | No |
Rooms
| Level | Type | Length | Width | Dimensions |
|---|---|---|---|---|
| Second Level | Primary Bedroom | 4.4 m | 3.32 m | 4.4 m x 3.32 m |
| Second Level | Bedroom 2 | 4.6 m | 2.73 m | 4.6 m x 2.73 m |
| Second Level | Bedroom 3 | 4.5 m | 2.39 m | 4.5 m x 2.39 m |
| Basement | Recreational, Games Room | 5.25 m | 4.95 m | 5.25 m x 4.95 m |
| Basement | Utility Room | 3.85 m | 3.12 m | 3.85 m x 3.12 m |
| Main Level | Living Room | 5.25 m | 2.9 m | 5.25 m x 2.9 m |
| Main Level | Dining Room | 2.98 m | 2.95 m | 2.98 m x 2.95 m |
| Main Level | Kitchen | 3.58 m | 3 m | 3.58 m x 3 m |
Contact Us
Contact us for more information
Dunlee U. Bowes
Salesperson
208 - 8901 Woodbine Ave
Markham, Ontario L3R 9Y4
(905) 305-0505
(905) 305-0506
www.remaxcrossroads.ca/

