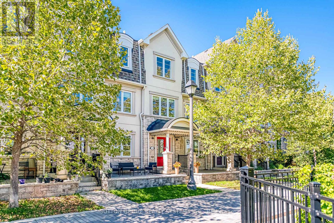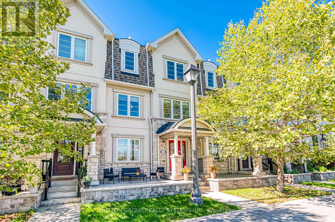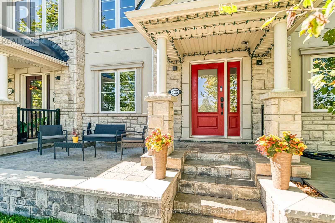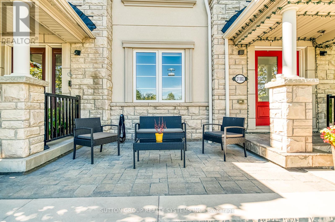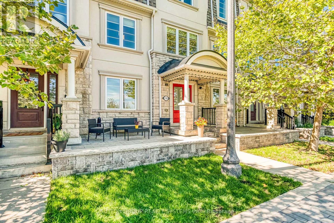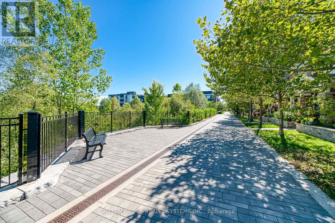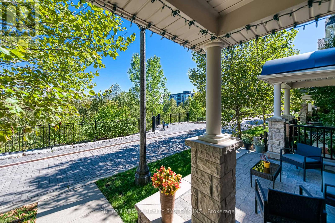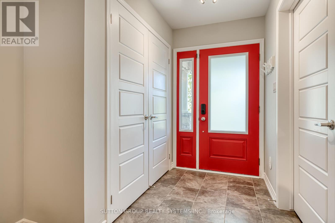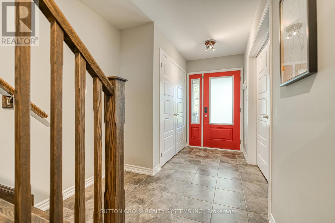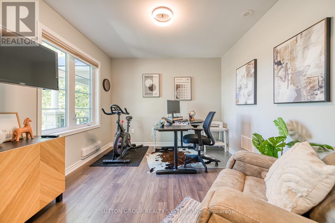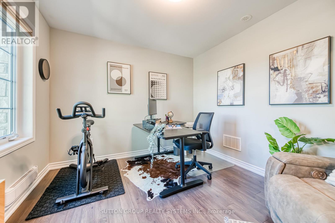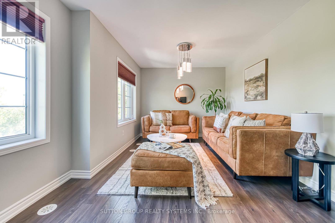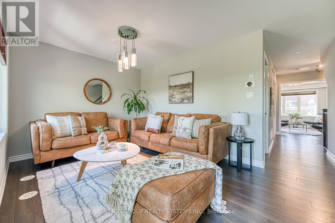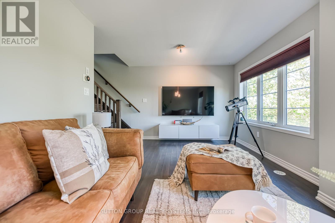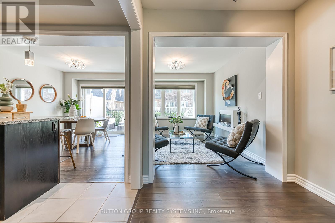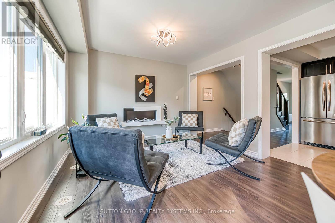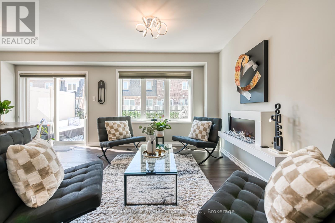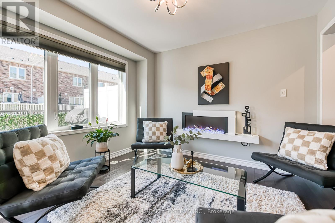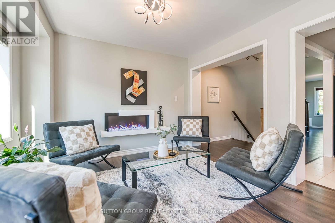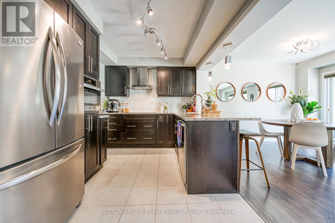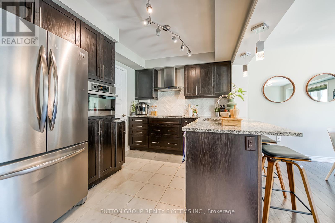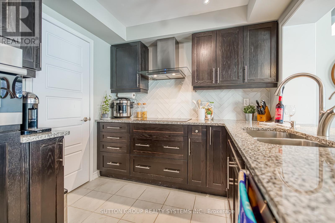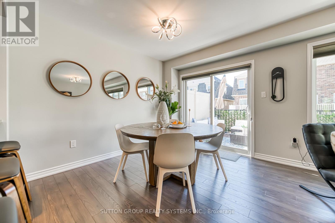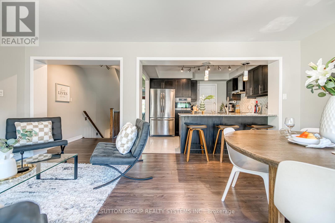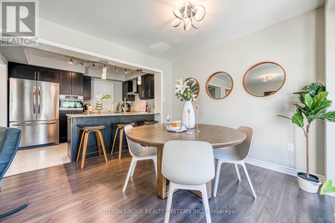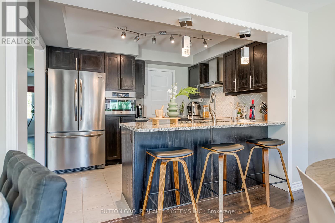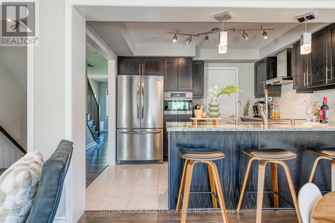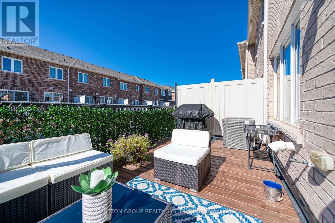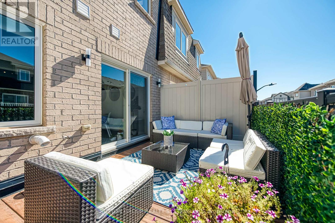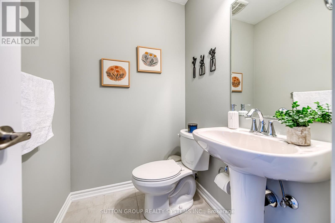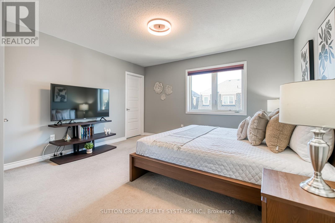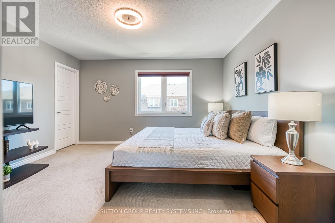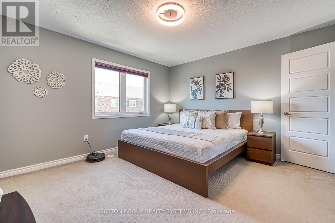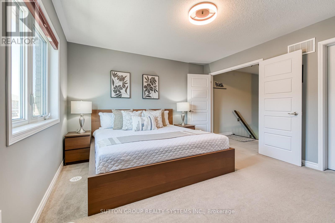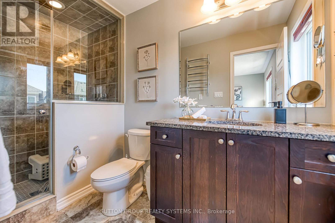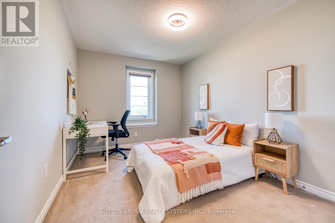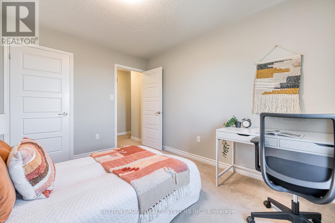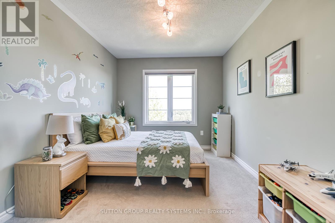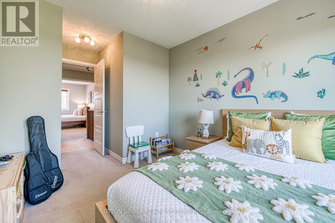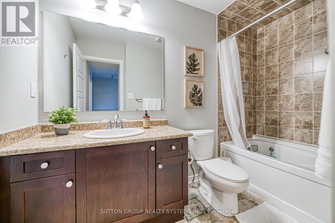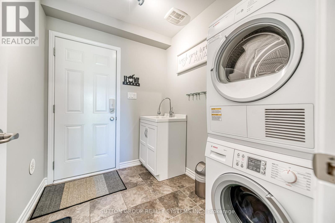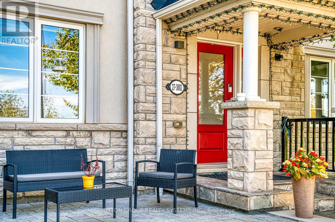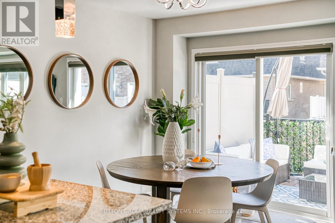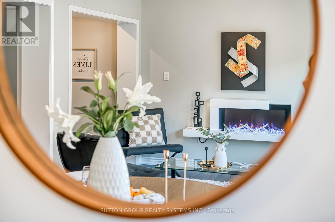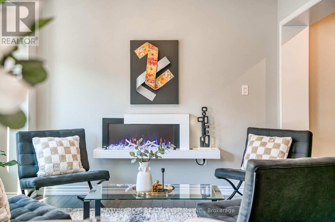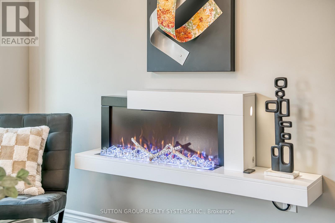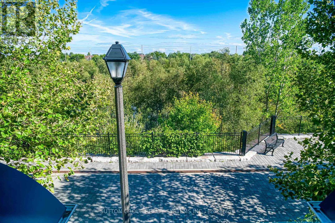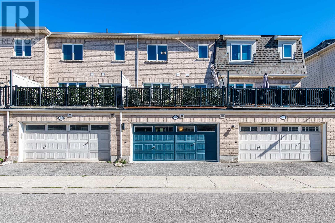27 - 3002 Preserve Drive Oakville, Ontario L6M 0V5
$1,146,000
Stunning And Well-Maintained 3 Bedroom, 3 Bathroom Freehold Executive Townhome In One Of Oakville's Most Sought After Communities. Enjoy Breathtaking Pond Views From The Front Patio, Home Office/Gym, Living Room, And Bedrooms. Sun-Filled Interior Features A Beautiful Kitchen With High End Stainless Steel Appliances, Granite Counters, Glass Backsplash, Breakfast Bar, Large Walk-In Pantry, And Reverse Osmosis Water Filter. Walk Out To An Oversized Deck With Two Natural Gas Outlets Perfect For Entertaining. Spacious Primary Bedroom Offers Soundproof French Doors, A Walk-In Closet, And A Luxurious Ensuite With Glass Shower. (id:50886)
Property Details
| MLS® Number | W12378198 |
| Property Type | Single Family |
| Community Name | 1008 - GO Glenorchy |
| Equipment Type | Water Heater |
| Features | Carpet Free |
| Parking Space Total | 2 |
| Rental Equipment Type | Water Heater |
Building
| Bathroom Total | 3 |
| Bedrooms Above Ground | 3 |
| Bedrooms Below Ground | 1 |
| Bedrooms Total | 4 |
| Appliances | Water Meter, Blinds, Dryer, Washer |
| Basement Type | None |
| Construction Style Attachment | Attached |
| Cooling Type | Central Air Conditioning |
| Exterior Finish | Stone, Stucco |
| Flooring Type | Laminate, Tile, Carpeted |
| Foundation Type | Concrete |
| Half Bath Total | 1 |
| Heating Fuel | Natural Gas |
| Heating Type | Forced Air |
| Stories Total | 3 |
| Size Interior | 1,500 - 2,000 Ft2 |
| Type | Row / Townhouse |
| Utility Water | Municipal Water |
Parking
| Attached Garage | |
| Garage |
Land
| Acreage | No |
| Sewer | Sanitary Sewer |
| Size Depth | 60 Ft ,8 In |
| Size Frontage | 19 Ft ,10 In |
| Size Irregular | 19.9 X 60.7 Ft ; Attached Sch. C For Legal Description |
| Size Total Text | 19.9 X 60.7 Ft ; Attached Sch. C For Legal Description |
Rooms
| Level | Type | Length | Width | Dimensions |
|---|---|---|---|---|
| Second Level | Dining Room | 5.79 m | 3.3 m | 5.79 m x 3.3 m |
| Second Level | Living Room | 5.79 m | 3.3 m | 5.79 m x 3.3 m |
| Second Level | Kitchen | 3.5 m | 2.84 m | 3.5 m x 2.84 m |
| Second Level | Eating Area | 2.44 m | 3.3 m | 2.44 m x 3.3 m |
| Second Level | Family Room | 3.35 m | 3.3 m | 3.35 m x 3.3 m |
| Third Level | Primary Bedroom | 4.17 m | 3.71 m | 4.17 m x 3.71 m |
| Third Level | Bedroom 2 | 3.76 m | 2.84 m | 3.76 m x 2.84 m |
| Third Level | Bedroom 3 | 3.3 m | 2.84 m | 3.3 m x 2.84 m |
| Ground Level | Office | 3.35 m | 3 m | 3.35 m x 3 m |
Contact Us
Contact us for more information
Shawn Fang
Salesperson
www.facebook.com/Shawnfang75
1542 Dundas Street West
Mississauga, Ontario L5C 1E4
(905) 896-3333
(905) 848-5327
www.suttonrealty.com/

