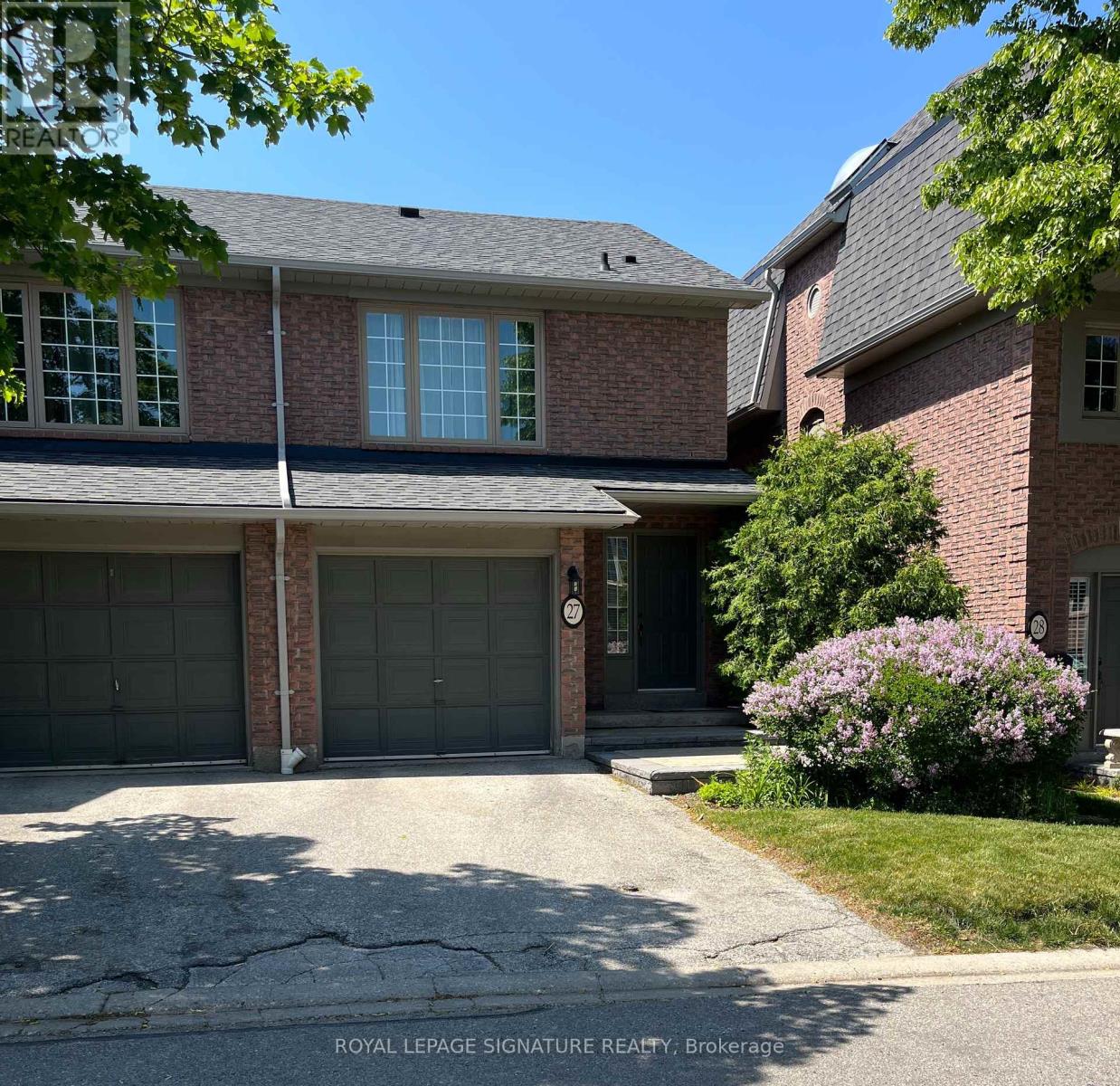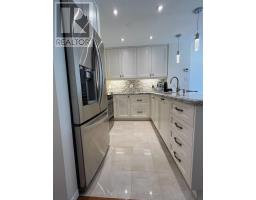27 - 3100 Fifth Line W Mississauga, Ontario L5L 5V5
$3,299 Monthly
Welcome to this beautifully upgraded executive townhome nestled in the heart of Erin Mills. Thoughtfully maintained and move in ready, this spacious home features a modern kitchen with granite countertops, stone backsplash, and stainless steel appliances. The bright and inviting living and dining area offers a seamless walkout to the backyard, perfect for entertaining or relaxing. Upstairs, you'll find three generously sized bedrooms and two full bathrooms, including a private ensuite in the primary. The finished basement provides extra living space, complete with a bathroom and laundry area. Stylish upgrades throughout include hardwood flooring, pot lights, and contemporary finishes. Located in a quiet, family friendly neighbourhood just minutes from top rated schools, parks, shopping, and major amenities. Don't miss this fantastic opportunity, schedule your showing today! (id:50886)
Property Details
| MLS® Number | W12151985 |
| Property Type | Single Family |
| Community Name | Erin Mills |
| Community Features | Pet Restrictions |
| Features | In Suite Laundry |
| Parking Space Total | 2 |
Building
| Bathroom Total | 3 |
| Bedrooms Above Ground | 3 |
| Bedrooms Total | 3 |
| Age | 31 To 50 Years |
| Appliances | Dishwasher, Dryer, Oven, Washer, Refrigerator |
| Basement Development | Finished |
| Basement Type | N/a (finished) |
| Cooling Type | Central Air Conditioning |
| Exterior Finish | Brick |
| Half Bath Total | 2 |
| Heating Fuel | Natural Gas |
| Heating Type | Forced Air |
| Stories Total | 2 |
| Size Interior | 1,000 - 1,199 Ft2 |
| Type | Row / Townhouse |
Parking
| Garage |
Land
| Acreage | No |
Rooms
| Level | Type | Length | Width | Dimensions |
|---|---|---|---|---|
| Second Level | Primary Bedroom | 5.76 m | 3.9 m | 5.76 m x 3.9 m |
| Second Level | Bedroom 2 | 3.74 m | 2.71 m | 3.74 m x 2.71 m |
| Second Level | Bedroom 3 | 3.72 m | 2.46 m | 3.72 m x 2.46 m |
| Basement | Recreational, Games Room | 5.1 m | 4.64 m | 5.1 m x 4.64 m |
| Main Level | Living Room | 2.7 m | 2.27 m | 2.7 m x 2.27 m |
| Main Level | Dining Room | 4.12 m | 2.9 m | 4.12 m x 2.9 m |
| Main Level | Kitchen | 4.4 m | 2.8 m | 4.4 m x 2.8 m |
https://www.realtor.ca/real-estate/28320290/27-3100-fifth-line-w-mississauga-erin-mills-erin-mills
Contact Us
Contact us for more information
Stanley Bernardo
Broker
(416) 402-7925
www.repg.ca/
www.facebook.com/Bernardo-Real-Estate-Professional-Group-852032614919507/
201-30 Eglinton Ave West
Mississauga, Ontario L5R 3E7
(905) 568-2121
(905) 568-2588
Denis Mishtii
Salesperson
201-30 Eglinton Ave West
Mississauga, Ontario L5R 3E7
(905) 568-2121
(905) 568-2588











































