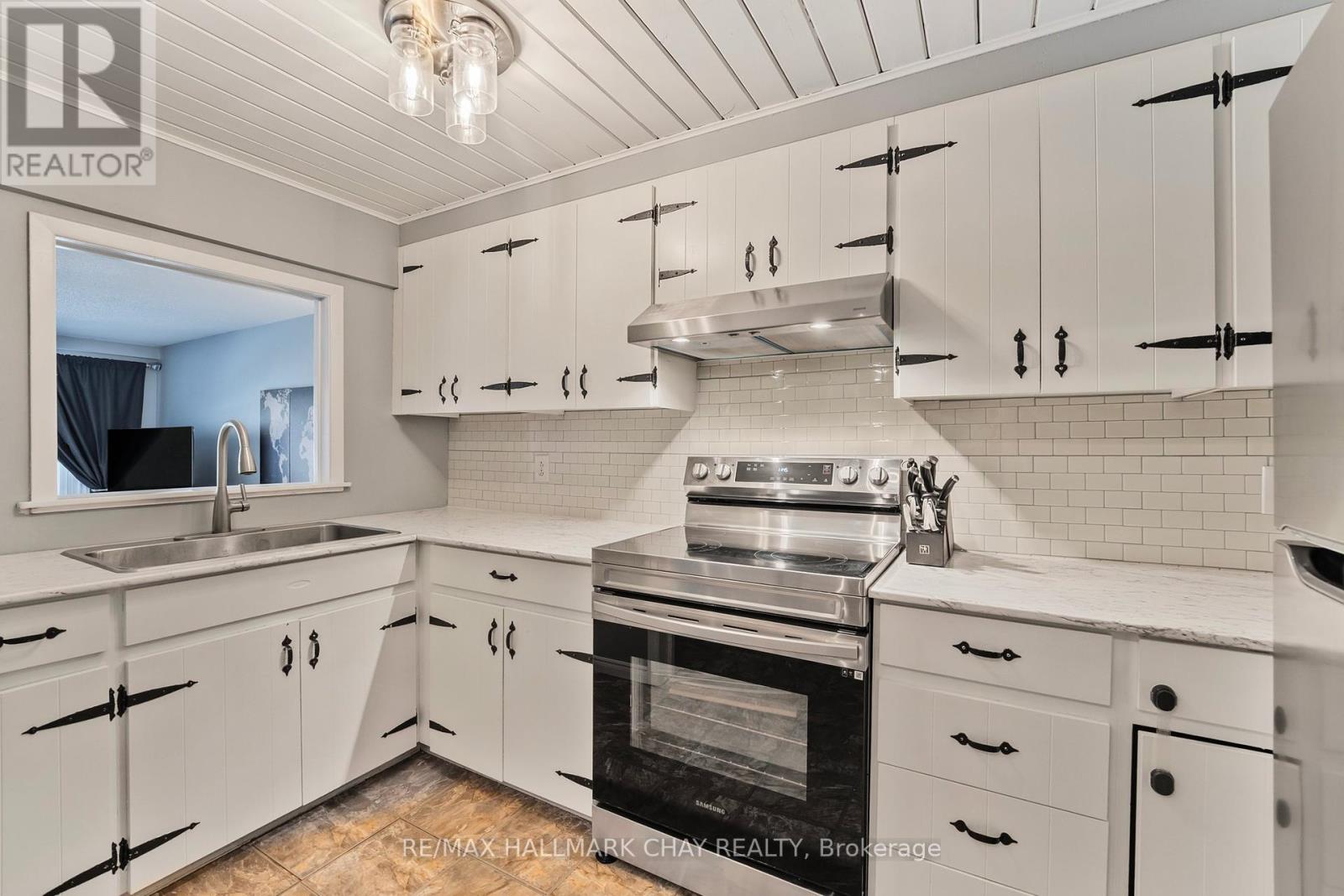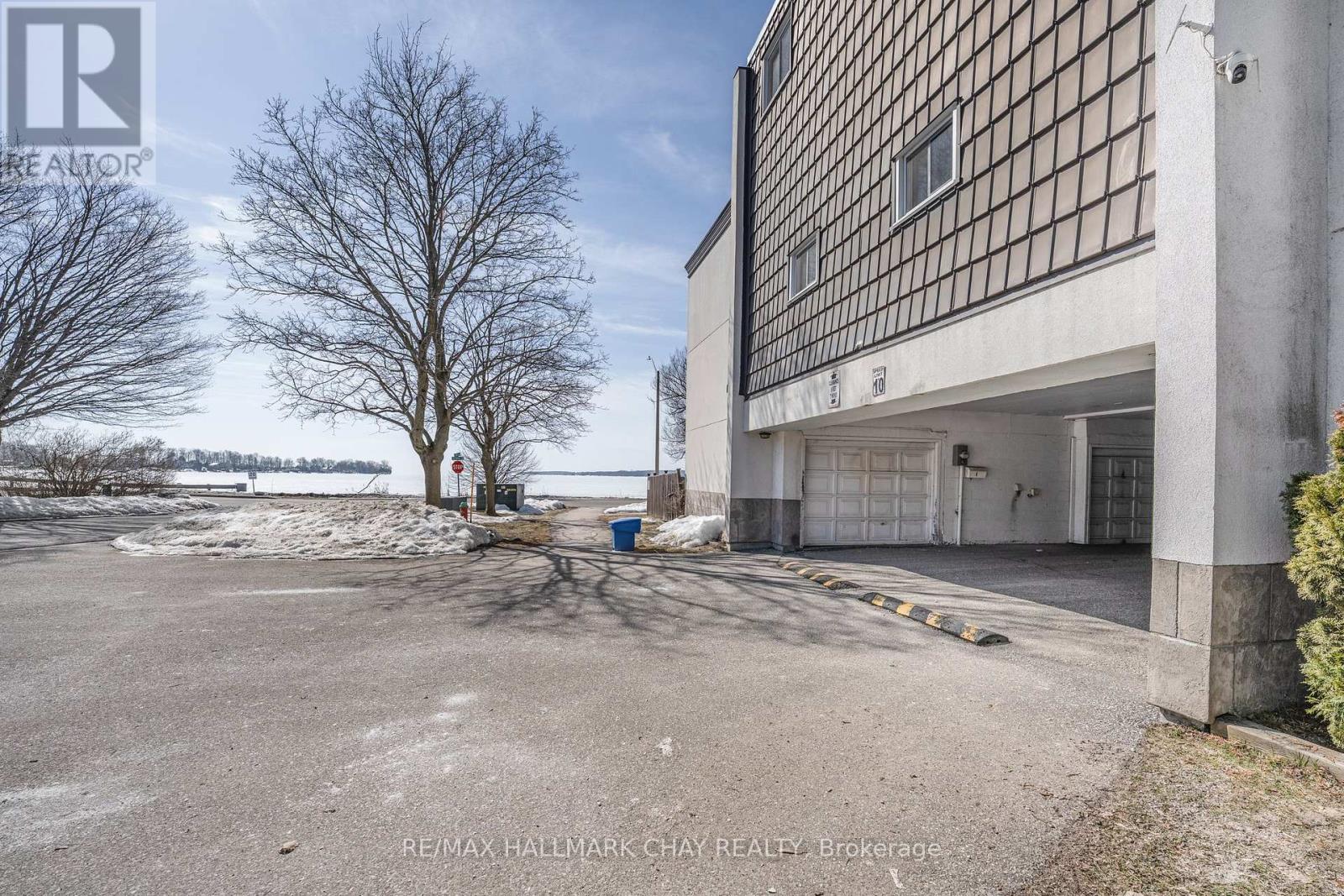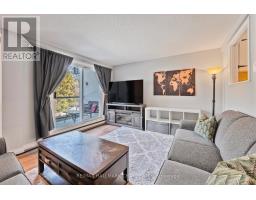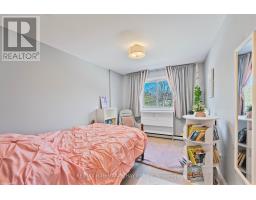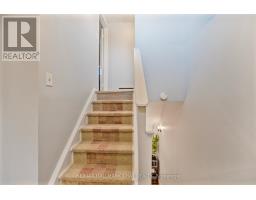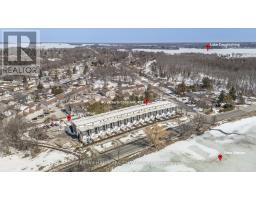27 - 40 Victoria Crescent Orillia, Ontario L3V 6N6
$464,000Maintenance, Insurance, Common Area Maintenance, Parking, Water
$560 Monthly
Maintenance, Insurance, Common Area Maintenance, Parking, Water
$560 MonthlyWelcome to your new home across from Lake Simcoe! This charming multi-level condo offers the perfect blend of comfort and convenience, featuring 3 spacious bedrooms and 2 well-appointed bathrooms, this property is ideal for year-round lake activities just steps from your door. The inviting living room, where large windows and vaulted ceilings create an airy ambiance is sure to impress. Step out onto your private balcony with glass railings perfect for summer BBQs and enjoying warm evenings outdoors or morning coffee surrounded by the natural greenery. The open layout seamlessly connects the kitchen and dining area, making it easy to entertain family and friends, with a cozy nook thats just right for a small office setup.Venture up another level to discover two generously sized bedrooms, each bathed in natural light and equipped with ample storage space. The main 4-piece bathroom conveniently completes this floor.The top floor is dedicated entirely to the primary bedroom, this room promises privacy and relaxation, and includes a walk-in closet, ensuring ample space for your wardrobe and storage. Additional perks to this property include a single built in garage, providing both storage and parking for the winter months, plus a small fenced front yard for added privacy.The complex itself is beautifully landscaped and features a well-maintained in-ground outdoor pool, perfect for those summer days. With extra parking available, this condo truly offers a great space for first time buyers or small families. Don't miss your chance to call this inviting property home! (id:50886)
Open House
This property has open houses!
1:00 pm
Ends at:3:00 pm
Property Details
| MLS® Number | S12030728 |
| Property Type | Single Family |
| Community Name | Orillia |
| Community Features | Pet Restrictions |
| Features | Balcony |
| Parking Space Total | 2 |
| Structure | Patio(s) |
Building
| Bathroom Total | 2 |
| Bedrooms Above Ground | 3 |
| Bedrooms Total | 3 |
| Amenities | Visitor Parking |
| Appliances | Water Heater, Dryer, Stove, Washer, Window Coverings, Refrigerator |
| Cooling Type | Window Air Conditioner |
| Exterior Finish | Stucco |
| Half Bath Total | 1 |
| Heating Fuel | Electric |
| Heating Type | Baseboard Heaters |
| Stories Total | 3 |
| Size Interior | 1,200 - 1,399 Ft2 |
| Type | Row / Townhouse |
Parking
| Garage |
Land
| Acreage | No |
| Zoning Description | Rm1 |
Rooms
| Level | Type | Length | Width | Dimensions |
|---|---|---|---|---|
| Second Level | Bedroom | 2.69 m | 3.04 m | 2.69 m x 3.04 m |
| Second Level | Bedroom | 3.68 m | 2.23 m | 3.68 m x 2.23 m |
| Second Level | Bathroom | 2.23 m | 1.49 m | 2.23 m x 1.49 m |
| Third Level | Primary Bedroom | 3.58 m | 3.73 m | 3.58 m x 3.73 m |
| Main Level | Kitchen | 1.75 m | 3.58 m | 1.75 m x 3.58 m |
| Main Level | Living Room | 5.74 m | 3.73 m | 5.74 m x 3.73 m |
| Main Level | Dining Room | 3.81 m | 3.58 m | 3.81 m x 3.58 m |
| Ground Level | Bathroom | 0.89 m | 1.8 m | 0.89 m x 1.8 m |
| Ground Level | Laundry Room | 2.54 m | 2.38 m | 2.54 m x 2.38 m |
https://www.realtor.ca/real-estate/28049996/27-40-victoria-crescent-orillia-orillia
Contact Us
Contact us for more information
April Kummer
Salesperson
218 Bayfield St, 100078 & 100431
Barrie, Ontario L4M 3B6
(705) 722-7100
(705) 722-5246
www.remaxchay.com/


















