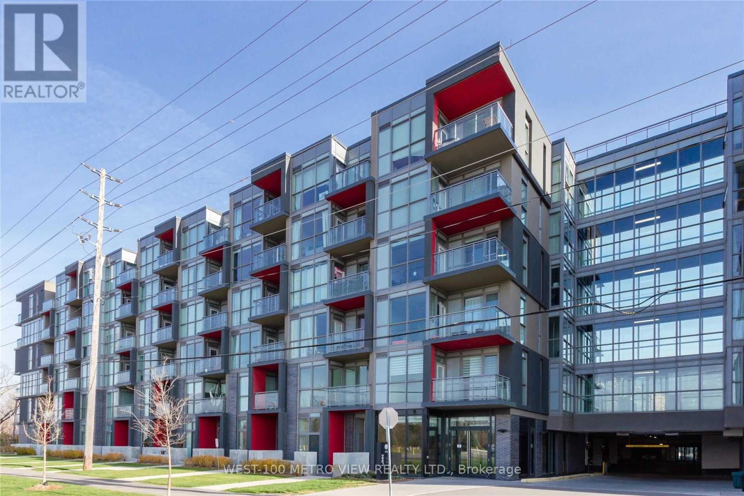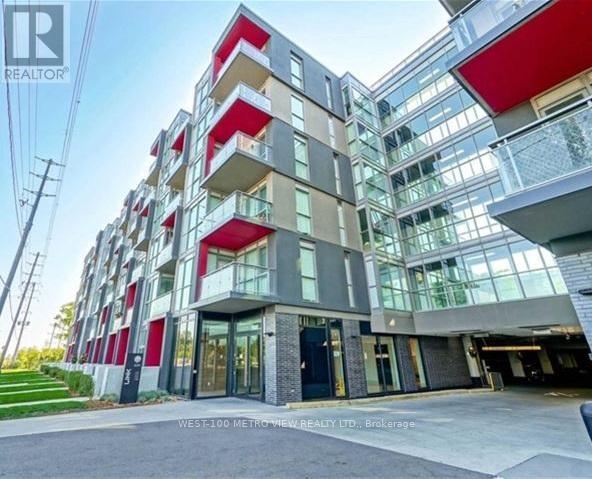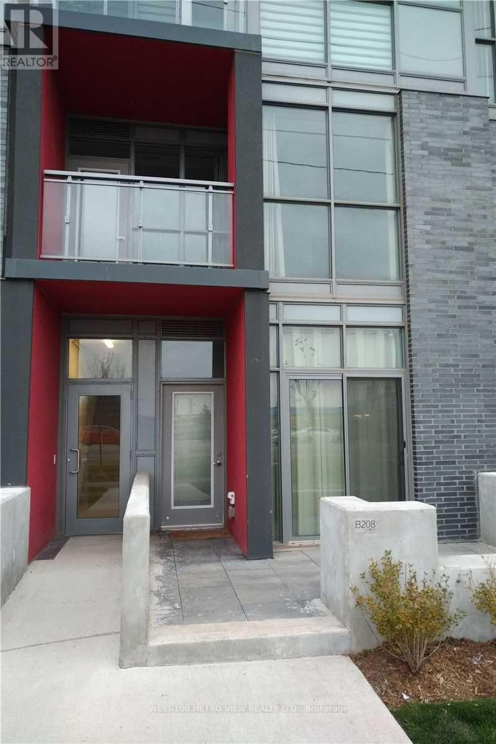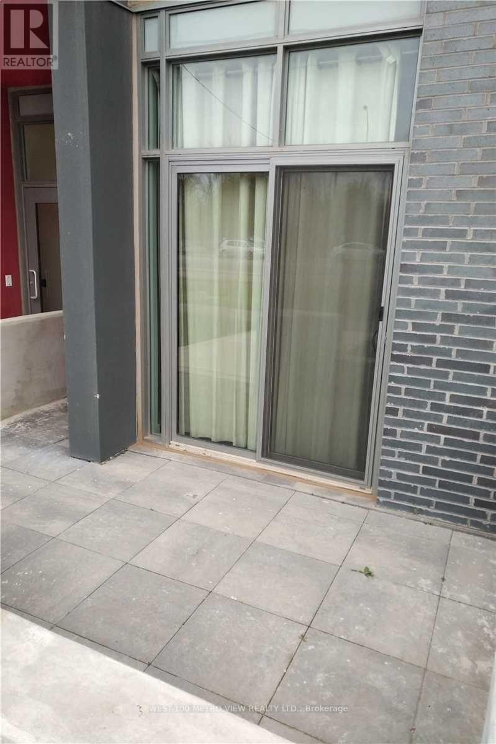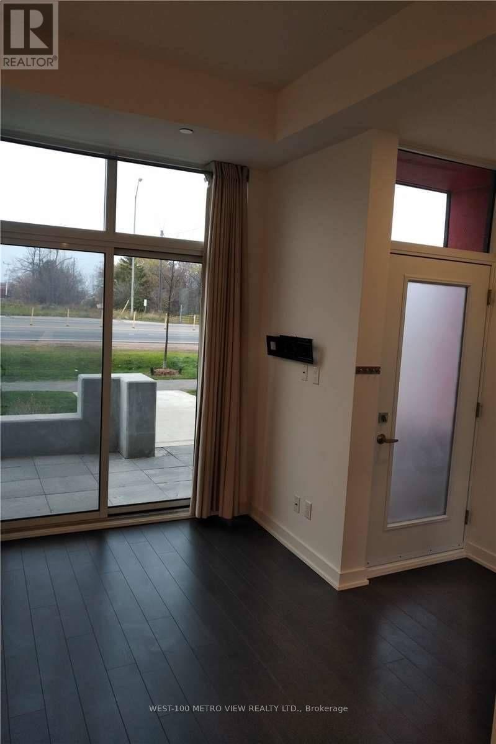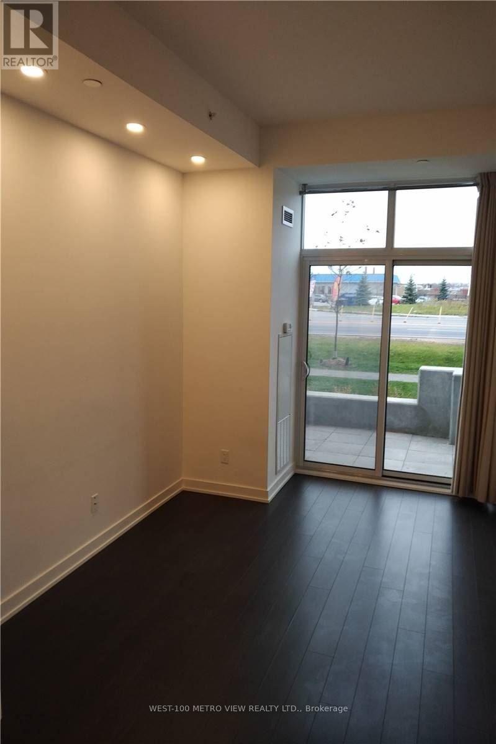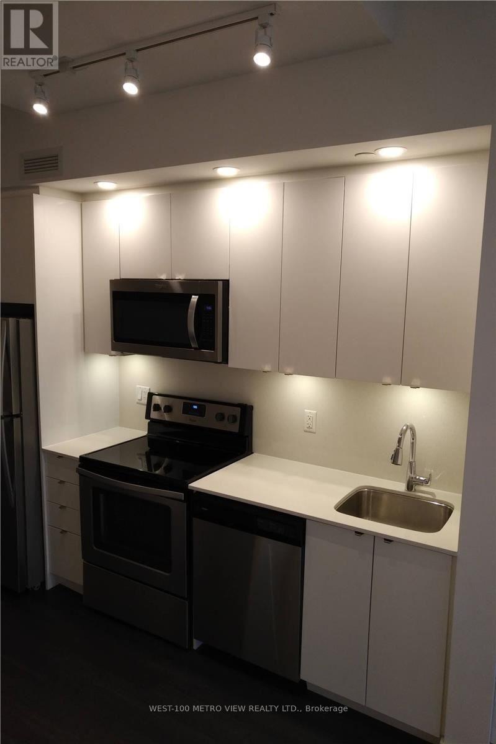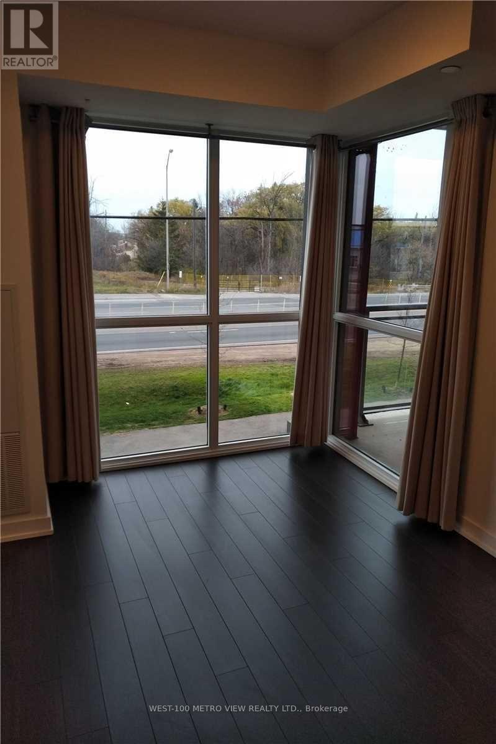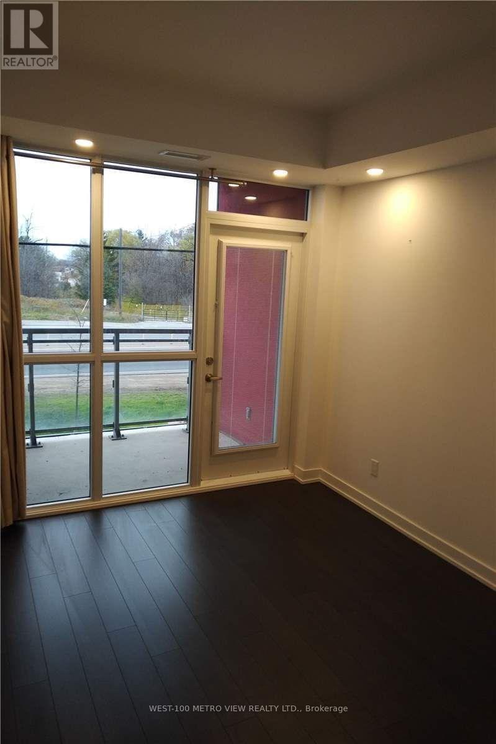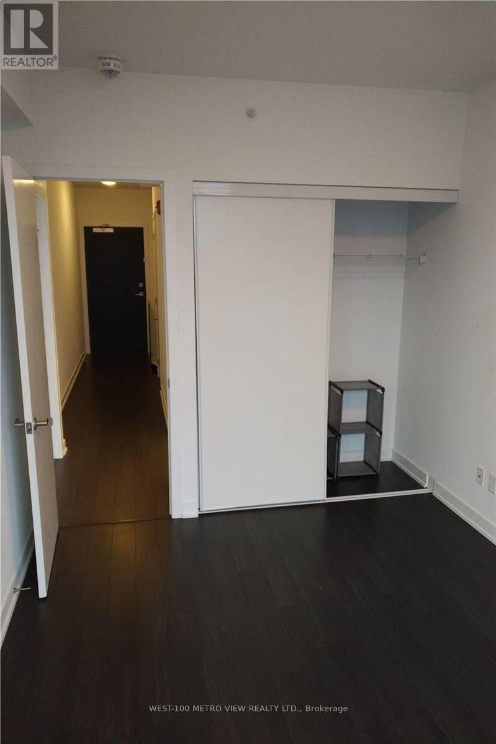27 - 5240 Dundas Street Burlington, Ontario L7R 3X4
$675,000Maintenance, Water, Common Area Maintenance, Insurance, Heat
$633.84 Monthly
Maintenance, Water, Common Area Maintenance, Insurance, Heat
$633.84 MonthlyWelcome to modern townhouse-style living in the heart of Oakville's sought-after Uptown Core! This unique 2-storey, ground-floor condo offers the perfect blend of condo convenience and the spacious feel of a townhome. Featuring 2 bedrooms and 2 full bathrooms, this bright and beautifully maintained suite boasts an open-concept main floor with soaring ceilings, floor-to-ceiling windows, and a walk-out patio, ideal for indoor-outdoor living. The modern kitchen is outfitted with stainless steel appliances, quartz countertops, and sleek cabinetry, flowing effortlessly into the combined living and dining area perfect for entertaining or relaxing. Upstairs, youll find two generously sized bedrooms, including a primary suite with large windows. The second bedroom with a spacious open balcony, full 4-piece bath and in-suite laundry provide ample space for family, guests, or a home office. Enjoy in-suite laundry. Residents have access to excellent building amenities including a gym, rooftop terrace, party room, sauna, and more. Just minutes from shops, cafes, parks, schools, transit, and major highways, this location offers urban living with a suburban feel. Perfect for professionals, young families, or downsizers seeking low-maintenance living with a touch of luxury. (id:50886)
Property Details
| MLS® Number | W12139031 |
| Property Type | Single Family |
| Community Name | Orchard |
| Amenities Near By | Public Transit, Park, Hospital |
| Community Features | Pet Restrictions |
| Features | Ravine, Balcony, Carpet Free, In Suite Laundry |
| Parking Space Total | 1 |
Building
| Bathroom Total | 2 |
| Bedrooms Above Ground | 2 |
| Bedrooms Total | 2 |
| Age | 6 To 10 Years |
| Amenities | Security/concierge, Exercise Centre, Party Room, Visitor Parking |
| Appliances | Dishwasher, Dryer, Microwave, Stove, Washer, Refrigerator |
| Cooling Type | Central Air Conditioning |
| Exterior Finish | Brick, Steel |
| Half Bath Total | 1 |
| Heating Fuel | Natural Gas |
| Heating Type | Forced Air |
| Stories Total | 2 |
| Size Interior | 900 - 999 Ft2 |
| Type | Apartment |
Parking
| Underground | |
| Garage |
Land
| Acreage | No |
| Land Amenities | Public Transit, Park, Hospital |
Rooms
| Level | Type | Length | Width | Dimensions |
|---|---|---|---|---|
| Second Level | Primary Bedroom | 4.06 m | 2.82 m | 4.06 m x 2.82 m |
| Second Level | Bedroom 2 | 3.4 m | 2.69 m | 3.4 m x 2.69 m |
| Main Level | Living Room | 4.57 m | 2.9 m | 4.57 m x 2.9 m |
| Main Level | Kitchen | 3.68 m | 2.44 m | 3.68 m x 2.44 m |
https://www.realtor.ca/real-estate/28292569/27-5240-dundas-street-burlington-orchard-orchard
Contact Us
Contact us for more information
Chris Patrinos
Salesperson
129 Fairview Road West
Mississauga, Ontario L5B 1K7
(905) 238-8336
(905) 238-0020

