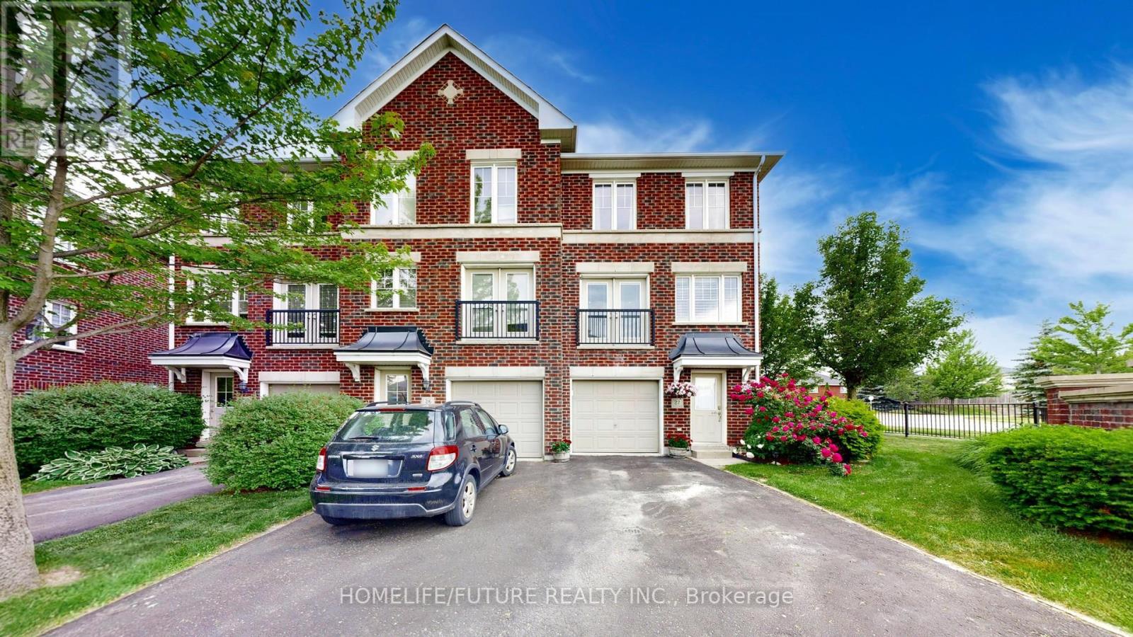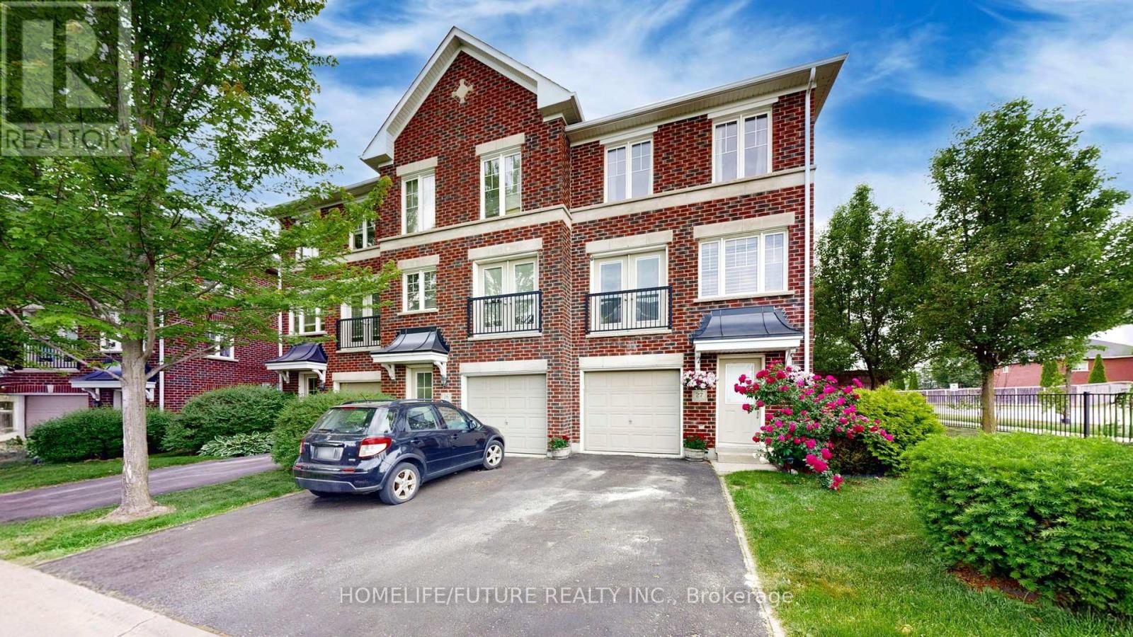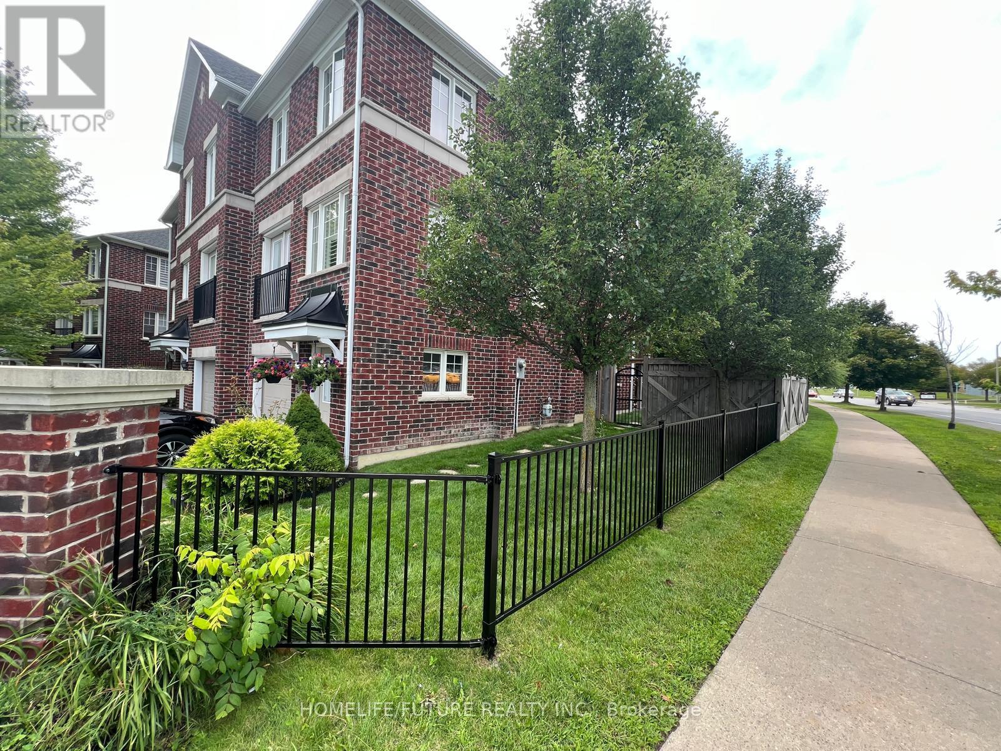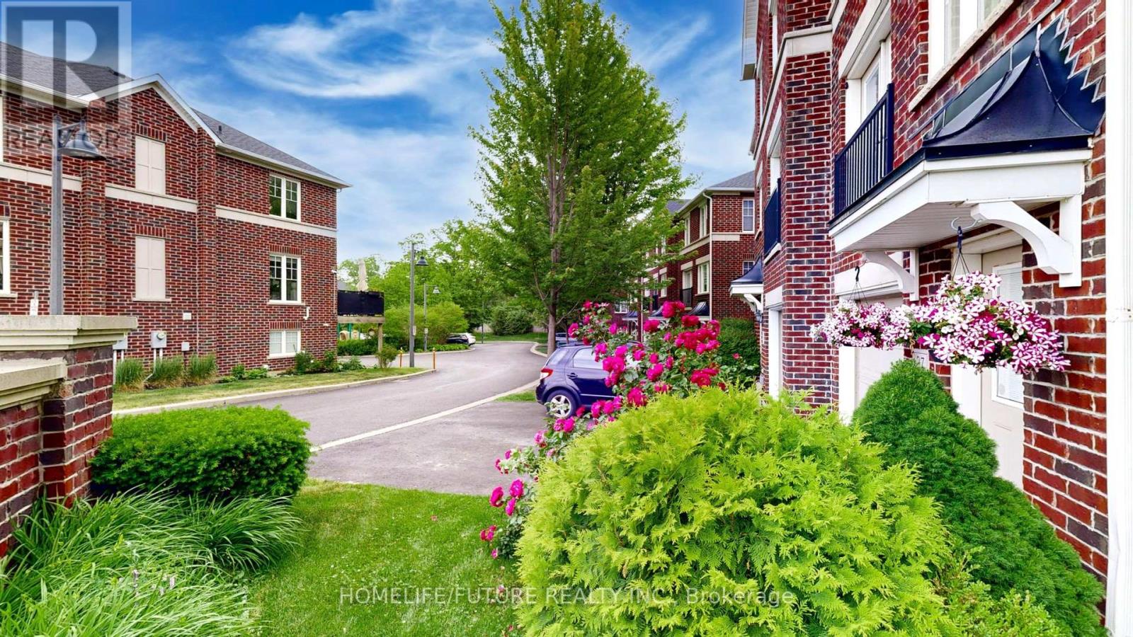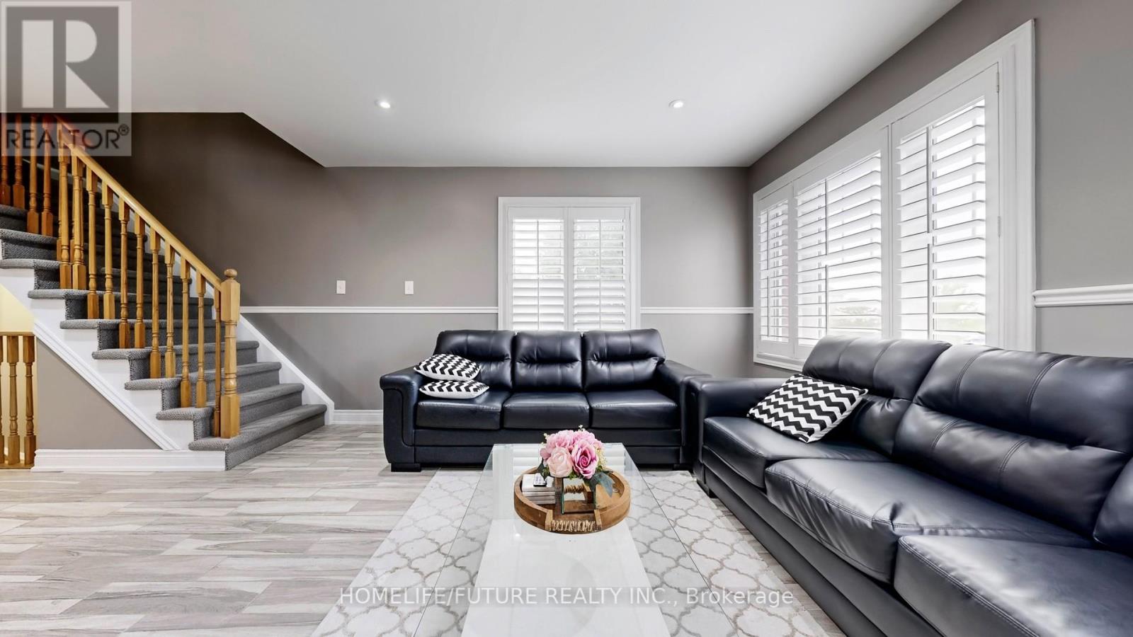27 - 571 Longworth Avenue Clarington, Ontario L1C 0H3
$869,000Maintenance, Parking
$340 Monthly
Maintenance, Parking
$340 MonthlyWelcome To The Beautifully Maintained 3-Storey End Unit Townhouse That Feels Just Like A Semidetached Home. This Bright And Spacious Property Offers 3 Bedrooms, Including A Versatile Lower-Level Bedroom With A Closet, A Stunning And Modern Kitchen, And Extensive Landscaping In The Front, Side, And Backyard That Creates Wonderful Curb Appeal. Located In A Fantastic Family-Friendly Neighbourhood Close To All Amenities, You'll Enjoy Being Steps To Shoppers Drug Mart, TD Bank, Shopping, Restaurants, Schools, Parks, And Minutes To Highways 401 And 407 For A Convenient Commute. Surrounded By Golf Courses And Conservation Areas, This Clean,Bright, And Meticulously Cared-For Home Is Move-In Ready And Perfect For Families Seeking Both Comfort And Location. Granite Countertop! Island With Breakfast bar! Pantry! Walk Out To Deck And Beautifyl Yard! (id:50886)
Open House
This property has open houses!
2:00 pm
Ends at:4:00 pm
2:00 pm
Ends at:4:00 pm
Property Details
| MLS® Number | E12264526 |
| Property Type | Single Family |
| Community Name | Bowmanville |
| Community Features | Pet Restrictions |
| Equipment Type | Water Heater |
| Features | Balcony |
| Parking Space Total | 2 |
| Rental Equipment Type | Water Heater |
Building
| Bathroom Total | 2 |
| Bedrooms Above Ground | 3 |
| Bedrooms Total | 3 |
| Amenities | Fireplace(s) |
| Appliances | Water Heater, Dishwasher, Dryer, Stove, Washer, Window Coverings |
| Basement Development | Finished |
| Basement Type | N/a (finished) |
| Cooling Type | Central Air Conditioning |
| Exterior Finish | Brick |
| Fireplace Present | Yes |
| Flooring Type | Laminate |
| Half Bath Total | 1 |
| Heating Fuel | Natural Gas |
| Heating Type | Forced Air |
| Stories Total | 3 |
| Size Interior | 1,400 - 1,599 Ft2 |
| Type | Row / Townhouse |
Parking
| Attached Garage | |
| Garage |
Land
| Acreage | No |
Rooms
| Level | Type | Length | Width | Dimensions |
|---|---|---|---|---|
| Second Level | Kitchen | 4.91 m | 3.69 m | 4.91 m x 3.69 m |
| Second Level | Living Room | 4.91 m | 4.21 m | 4.91 m x 4.21 m |
| Third Level | Primary Bedroom | 4.91 m | 3.29 m | 4.91 m x 3.29 m |
| Third Level | Bedroom 2 | 4.91 m | 3.14 m | 4.91 m x 3.14 m |
| Ground Level | Bedroom 3 | 4.94 m | 2.78 m | 4.94 m x 2.78 m |
Contact Us
Contact us for more information
Dileep Thangavel
Broker
7 Eastvale Drive Unit 205
Markham, Ontario L3S 4N8
(905) 201-9977
(905) 201-9229
Aeren Thiyagarajah
Broker
7 Eastvale Drive Unit 205
Markham, Ontario L3S 4N8
(905) 201-9977
(905) 201-9229

