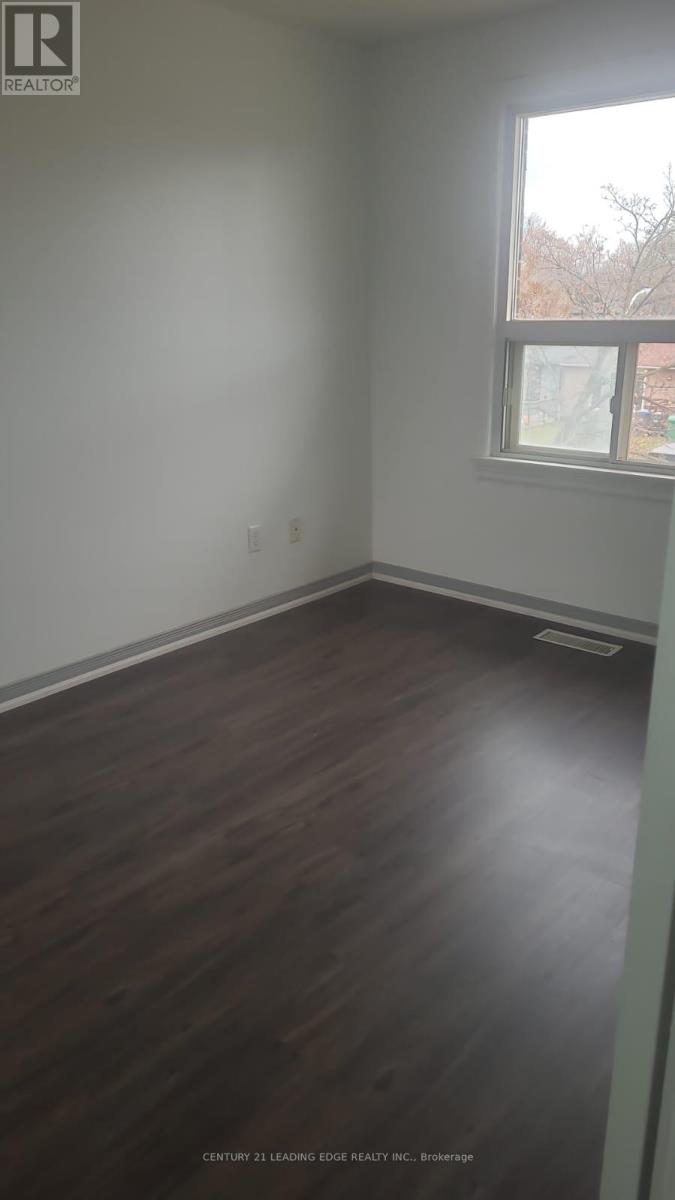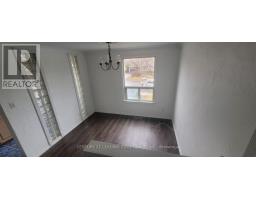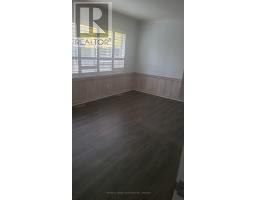27 - 88 Edenborough Drive Brampton, Ontario L4N 0T6
3 Bedroom
2 Bathroom
1199.9898 - 1398.9887 sqft
Fireplace
Central Air Conditioning
Forced Air
$2,800 Monthly
**End unit 3 Bedroom townhouse, great location, close to all amenities, separate dining and living, new flooring, new front door, central air conditioning, central vacuum, new washer and dryer, finished basement with 3 pc washroom**private backyard**Tenant pays utilities** **** EXTRAS **** **Fridge, stove, new washer, new dryer, Microwave, Dishwasher, new front door, central air conditioning, central vacuum**California Shutters** (id:50886)
Property Details
| MLS® Number | W10744166 |
| Property Type | Single Family |
| Community Name | Southgate |
| CommunityFeatures | Pets Not Allowed |
| ParkingSpaceTotal | 2 |
Building
| BathroomTotal | 2 |
| BedroomsAboveGround | 3 |
| BedroomsTotal | 3 |
| BasementDevelopment | Finished |
| BasementType | N/a (finished) |
| CoolingType | Central Air Conditioning |
| FireplacePresent | Yes |
| FlooringType | Ceramic |
| HeatingFuel | Natural Gas |
| HeatingType | Forced Air |
| StoriesTotal | 3 |
| SizeInterior | 1199.9898 - 1398.9887 Sqft |
| Type | Row / Townhouse |
Parking
| Attached Garage |
Land
| Acreage | No |
Rooms
| Level | Type | Length | Width | Dimensions |
|---|---|---|---|---|
| Second Level | Primary Bedroom | 4.2 m | 3.2 m | 4.2 m x 3.2 m |
| Second Level | Bedroom 2 | 3.2 m | 2.6 m | 3.2 m x 2.6 m |
| Second Level | Bedroom 3 | 2.6 m | 2.4 m | 2.6 m x 2.4 m |
| Basement | Recreational, Games Room | 5.09 m | 2.4 m | 5.09 m x 2.4 m |
| Main Level | Living Room | 5.2 m | 3.2 m | 5.2 m x 3.2 m |
| Main Level | Dining Room | 3.6 m | 3.2 m | 3.6 m x 3.2 m |
| Main Level | Kitchen | 3.7 m | 1.81 m | 3.7 m x 1.81 m |
| Main Level | Eating Area | 3 m | 1.83 m | 3 m x 1.83 m |
https://www.realtor.ca/real-estate/27679631/27-88-edenborough-drive-brampton-southgate-southgate
Interested?
Contact us for more information
Zena Recalde
Salesperson
Century 21 Leading Edge Realty Inc.
408 Dundas St West
Whitby, Ontario L1N 2M7
408 Dundas St West
Whitby, Ontario L1N 2M7



































