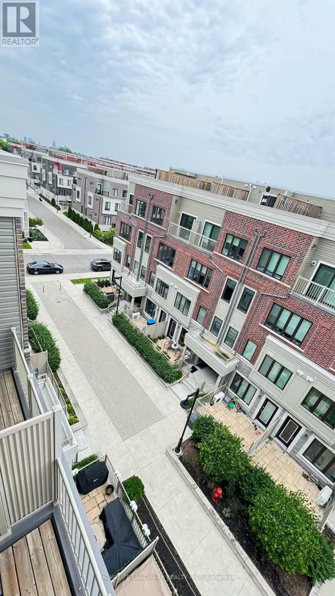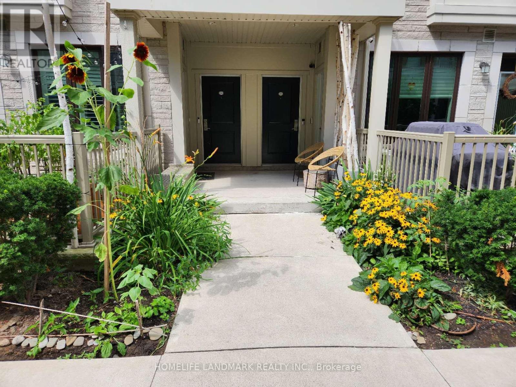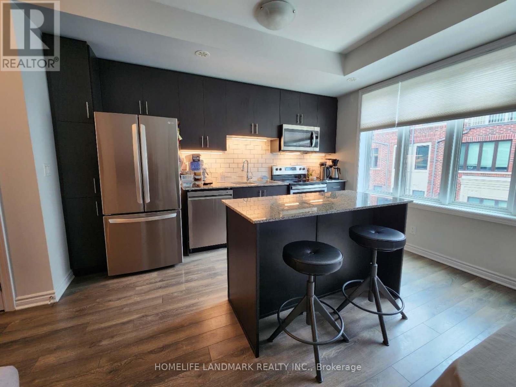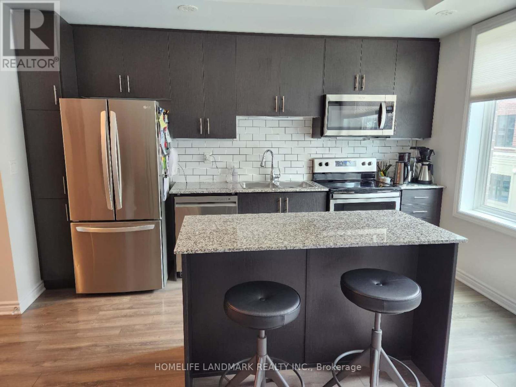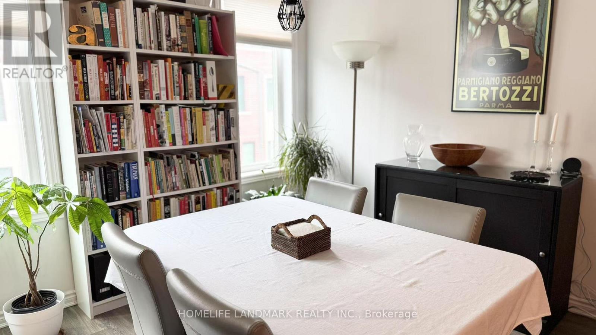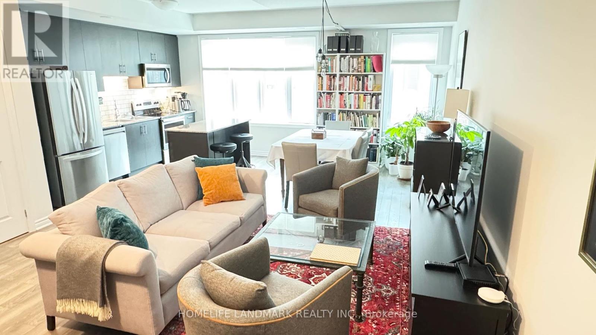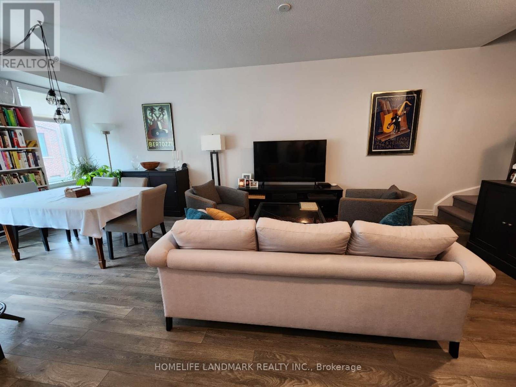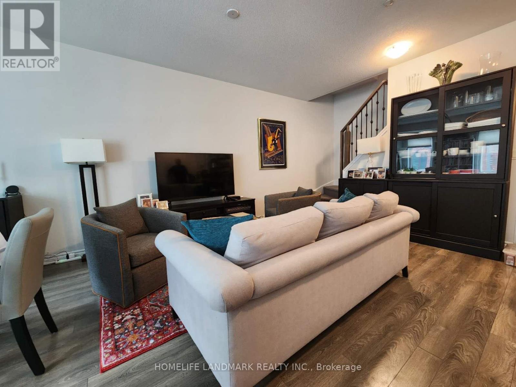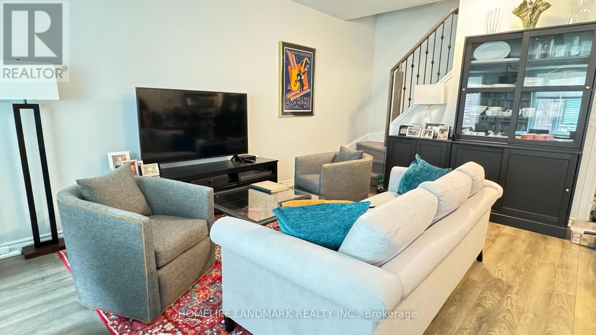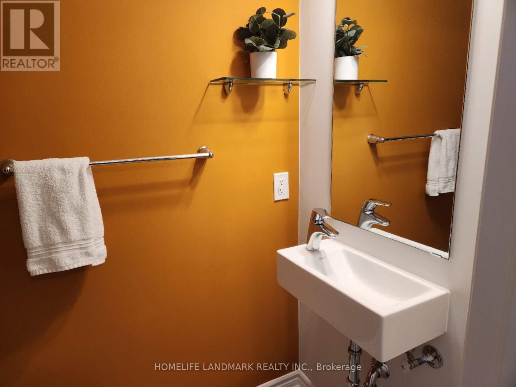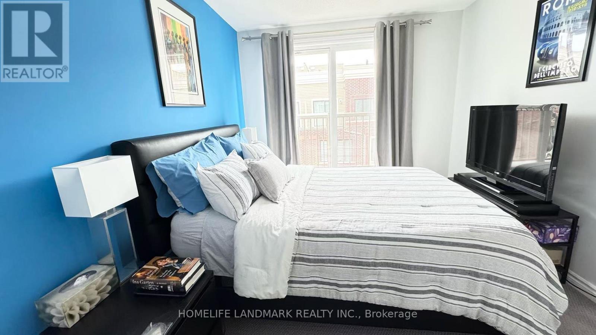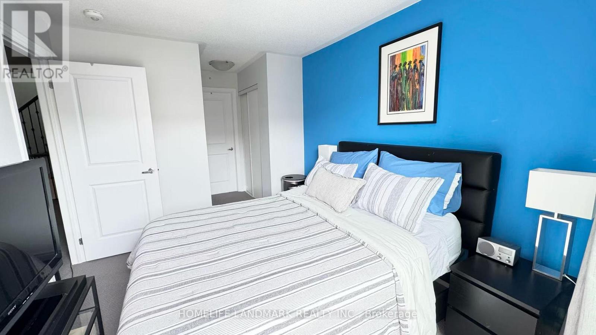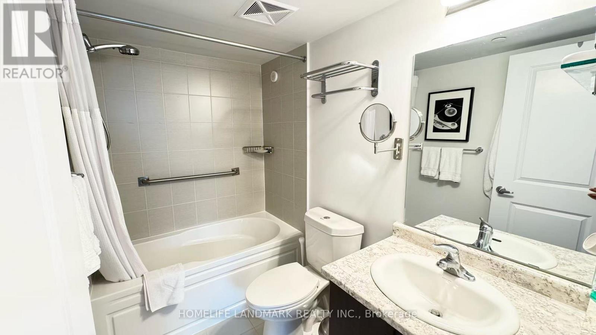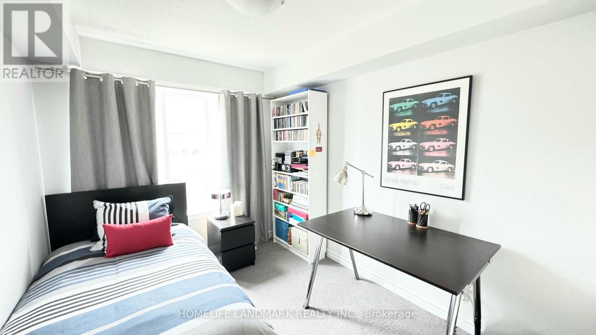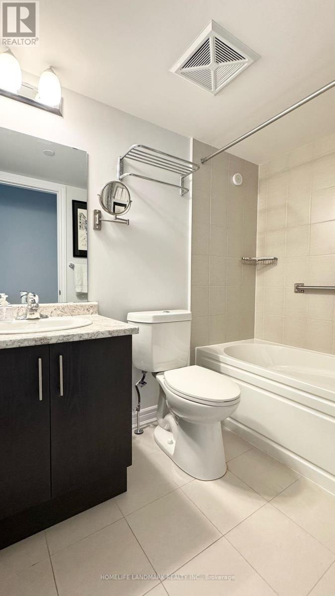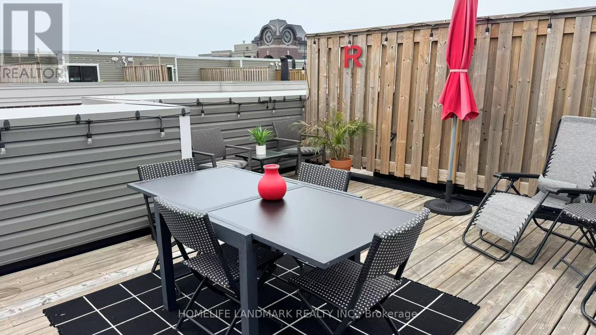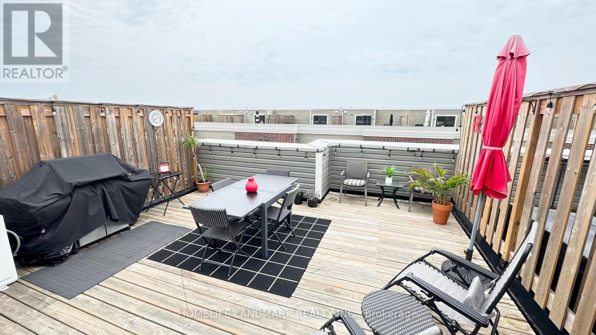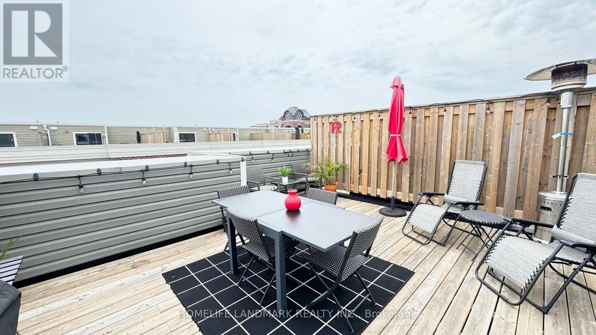27 - 95 Eastwood Park Gardens Toronto, Ontario M8W 0B9
2 Bedroom
3 Bathroom
1,200 - 1,399 ft2
Central Air Conditioning
Forced Air
$849,000Maintenance, Common Area Maintenance, Insurance, Parking
$397.54 Monthly
Maintenance, Common Area Maintenance, Insurance, Parking
$397.54 MonthlyWonderful townhouse in a lovely, fast-growing community, perfect for families. Well-maintained, bright 2 bedroom unit and a rooftop terrace with a great view. Spacious living space with 9 ft ceiling. Minutes from Highway 427, QEW, Lake Ontario, supermarkets, banks, restaurants. Do not miss this excellent opportunity! (id:50886)
Property Details
| MLS® Number | W12318984 |
| Property Type | Single Family |
| Community Name | Long Branch |
| Amenities Near By | Park, Public Transit, Schools |
| Community Features | Pet Restrictions |
| Parking Space Total | 1 |
Building
| Bathroom Total | 3 |
| Bedrooms Above Ground | 2 |
| Bedrooms Total | 2 |
| Appliances | Dishwasher, Dryer, Microwave, Stove, Washer, Window Coverings, Refrigerator |
| Cooling Type | Central Air Conditioning |
| Exterior Finish | Brick |
| Half Bath Total | 1 |
| Heating Fuel | Natural Gas |
| Heating Type | Forced Air |
| Stories Total | 3 |
| Size Interior | 1,200 - 1,399 Ft2 |
| Type | Row / Townhouse |
Parking
| No Garage |
Land
| Acreage | No |
| Land Amenities | Park, Public Transit, Schools |
Rooms
| Level | Type | Length | Width | Dimensions |
|---|---|---|---|---|
| Second Level | Primary Bedroom | 6.4 m | 3.7 m | 6.4 m x 3.7 m |
| Second Level | Bedroom 2 | 4 m | 3.8 m | 4 m x 3.8 m |
| Main Level | Living Room | 5 m | 5.8 m | 5 m x 5.8 m |
| Main Level | Dining Room | 4.4 m | 2.9 m | 4.4 m x 2.9 m |
| Main Level | Kitchen | 5.2 m | 4.3 m | 5.2 m x 4.3 m |
Contact Us
Contact us for more information
Alice Poon
Salesperson
Homelife Landmark Realty Inc.
7240 Woodbine Ave Unit 103
Markham, Ontario L3R 1A4
7240 Woodbine Ave Unit 103
Markham, Ontario L3R 1A4
(905) 305-1600
(905) 305-1609
www.homelifelandmark.com/

