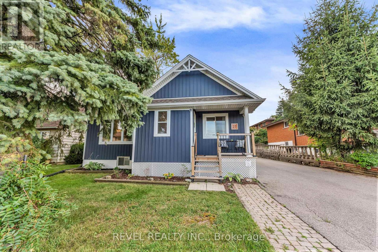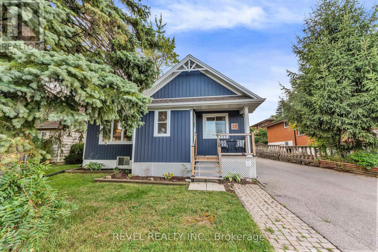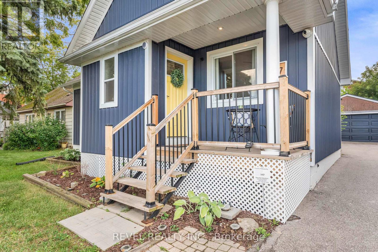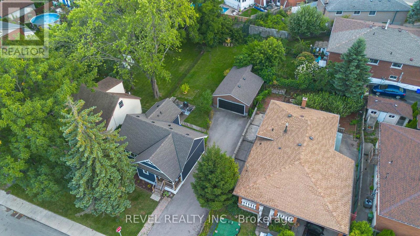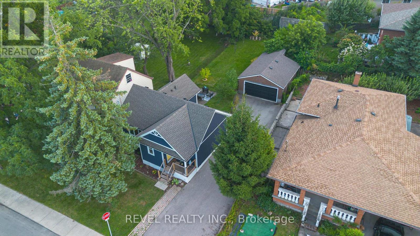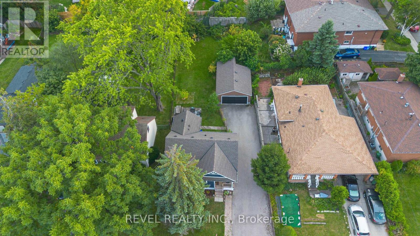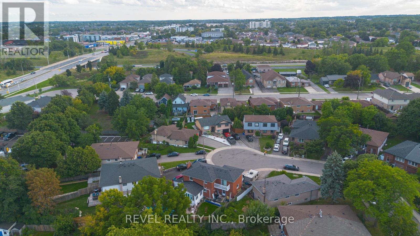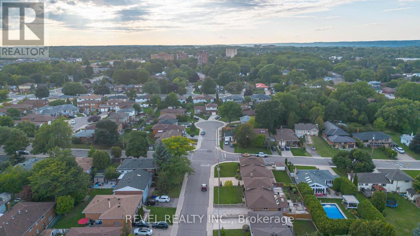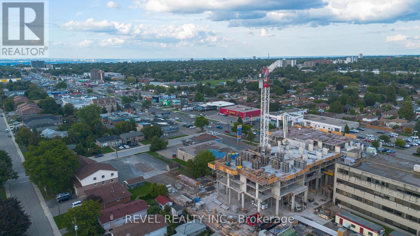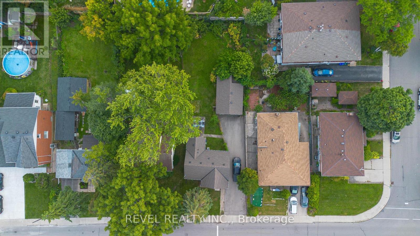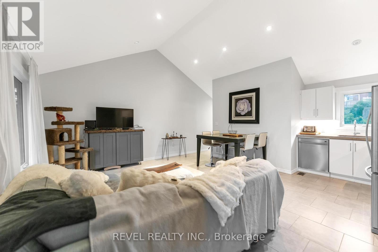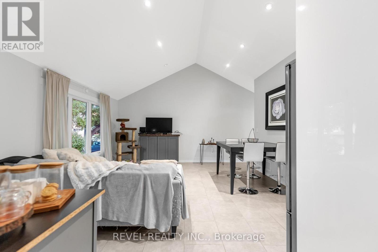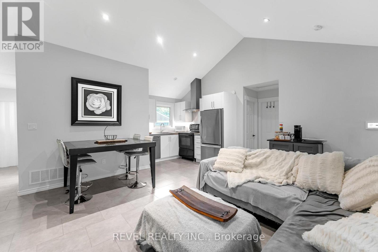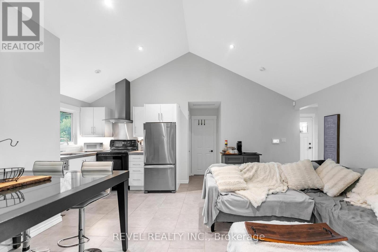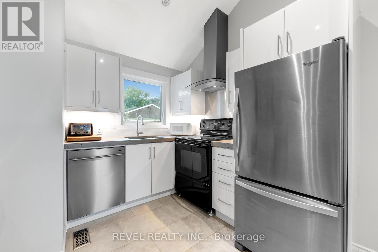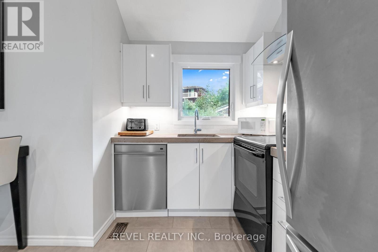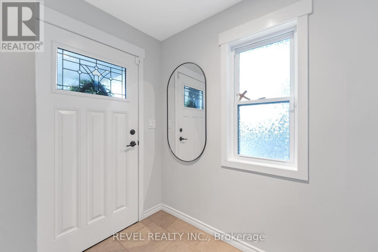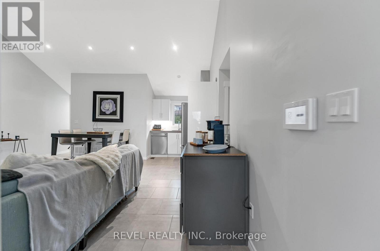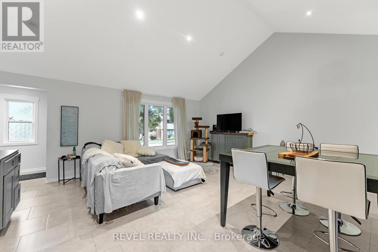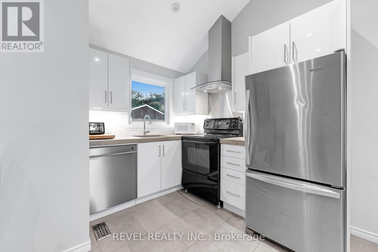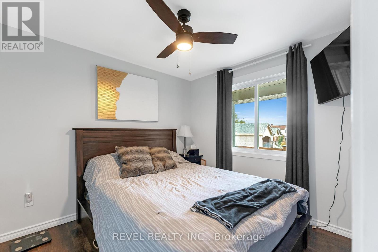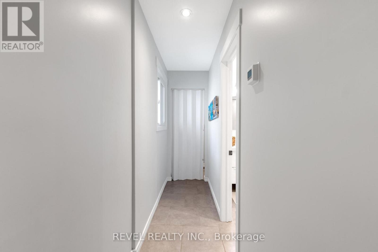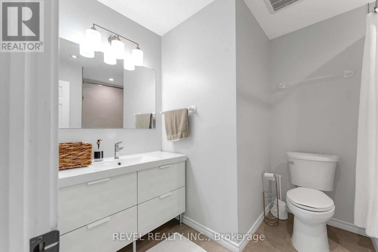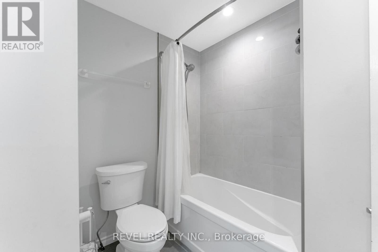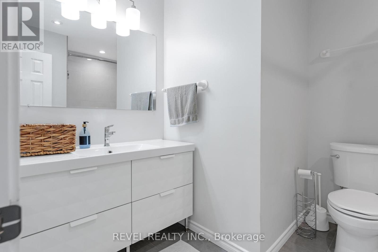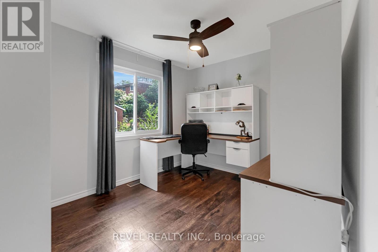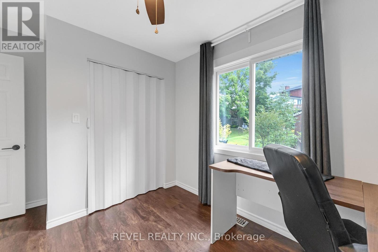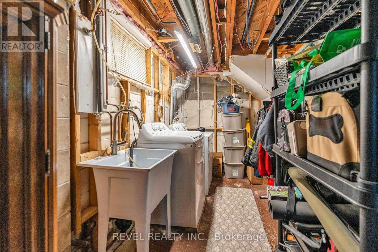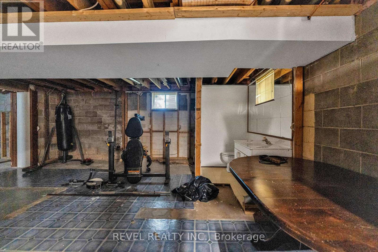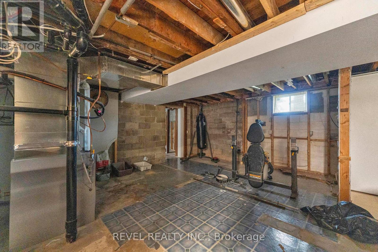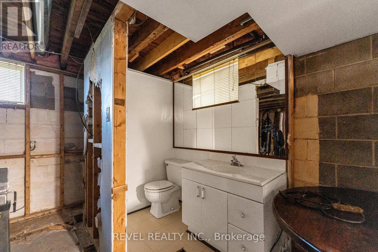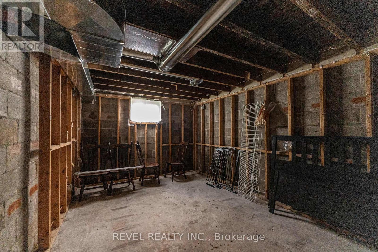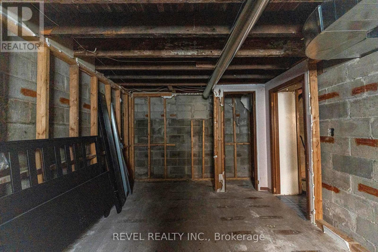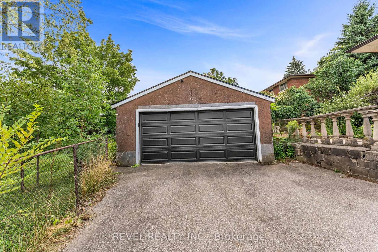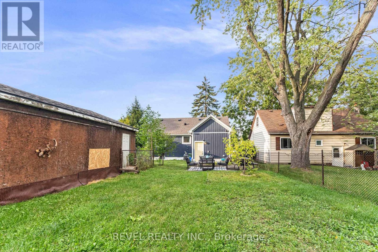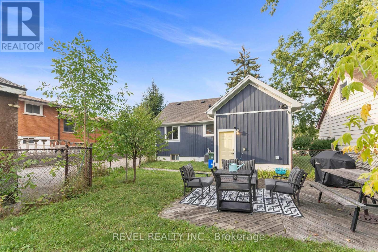27 Aldridge Street Hamilton, Ontario L9C 2S9
$699,900
Calling all first time buyers and investors! Affordable bungalow on the premiere West Hamilton Mountain offering 2 bedrooms, 1 bathroom, vaulted ceilings on a large 50.19 ft x 144.26 lot with a double detached garage steps to Upper James amenities! You'll find tons of upgrades and a great sized unspoiled basement with almost 8' ceilings with a separate entrance perfect for an end user value add or legal secondary suite! Zoned the coveted R1 ready for a third unit by way of the large ADU potential. Endless opportunity in a great neighbourhood! (id:50886)
Open House
This property has open houses!
2:00 pm
Ends at:4:00 pm
2:00 pm
Ends at:4:00 pm
Property Details
| MLS® Number | X12392930 |
| Property Type | Single Family |
| Community Name | Yeoville |
| Parking Space Total | 8 |
Building
| Bathroom Total | 2 |
| Bedrooms Above Ground | 2 |
| Bedrooms Total | 2 |
| Appliances | Water Heater, Dishwasher, Dryer, Hood Fan, Stove, Washer, Refrigerator |
| Basement Development | Unfinished |
| Basement Type | Full (unfinished) |
| Construction Style Attachment | Detached |
| Cooling Type | Central Air Conditioning |
| Exterior Finish | Vinyl Siding |
| Foundation Type | Block |
| Half Bath Total | 1 |
| Heating Fuel | Natural Gas |
| Heating Type | Forced Air |
| Stories Total | 2 |
| Size Interior | 700 - 1,100 Ft2 |
| Type | House |
| Utility Water | Municipal Water |
Parking
| Detached Garage | |
| Garage |
Land
| Acreage | No |
| Sewer | Sanitary Sewer |
| Size Irregular | 50 X 144 Acre |
| Size Total Text | 50 X 144 Acre |
Rooms
| Level | Type | Length | Width | Dimensions |
|---|---|---|---|---|
| Basement | Utility Room | 5.49 m | 2.82 m | 5.49 m x 2.82 m |
| Basement | Utility Room | 6.02 m | 5.26 m | 6.02 m x 5.26 m |
| Basement | Laundry Room | 3.2 m | 2.01 m | 3.2 m x 2.01 m |
| Basement | Bathroom | 2.44 m | 1.19 m | 2.44 m x 1.19 m |
| Main Level | Foyer | 1.35 m | 2.36 m | 1.35 m x 2.36 m |
| Main Level | Bedroom | 2.9 m | 2.92 m | 2.9 m x 2.92 m |
| Main Level | Bedroom | 2.99 m | 3.66 m | 2.99 m x 3.66 m |
| Main Level | Living Room | 4.27 m | 5.41 m | 4.27 m x 5.41 m |
| Main Level | Bathroom | 3.1 m | 2.62 m | 3.1 m x 2.62 m |
| Main Level | Kitchen | 2.59 m | 1.7 m | 2.59 m x 1.7 m |
https://www.realtor.ca/real-estate/28839457/27-aldridge-street-hamilton-yeoville-yeoville
Contact Us
Contact us for more information
Abdellah Majd
Salesperson
69 John St South Unit 400a
Hamilton, Ontario L8N 2B9
(905) 592-0990
(905) 357-1705

