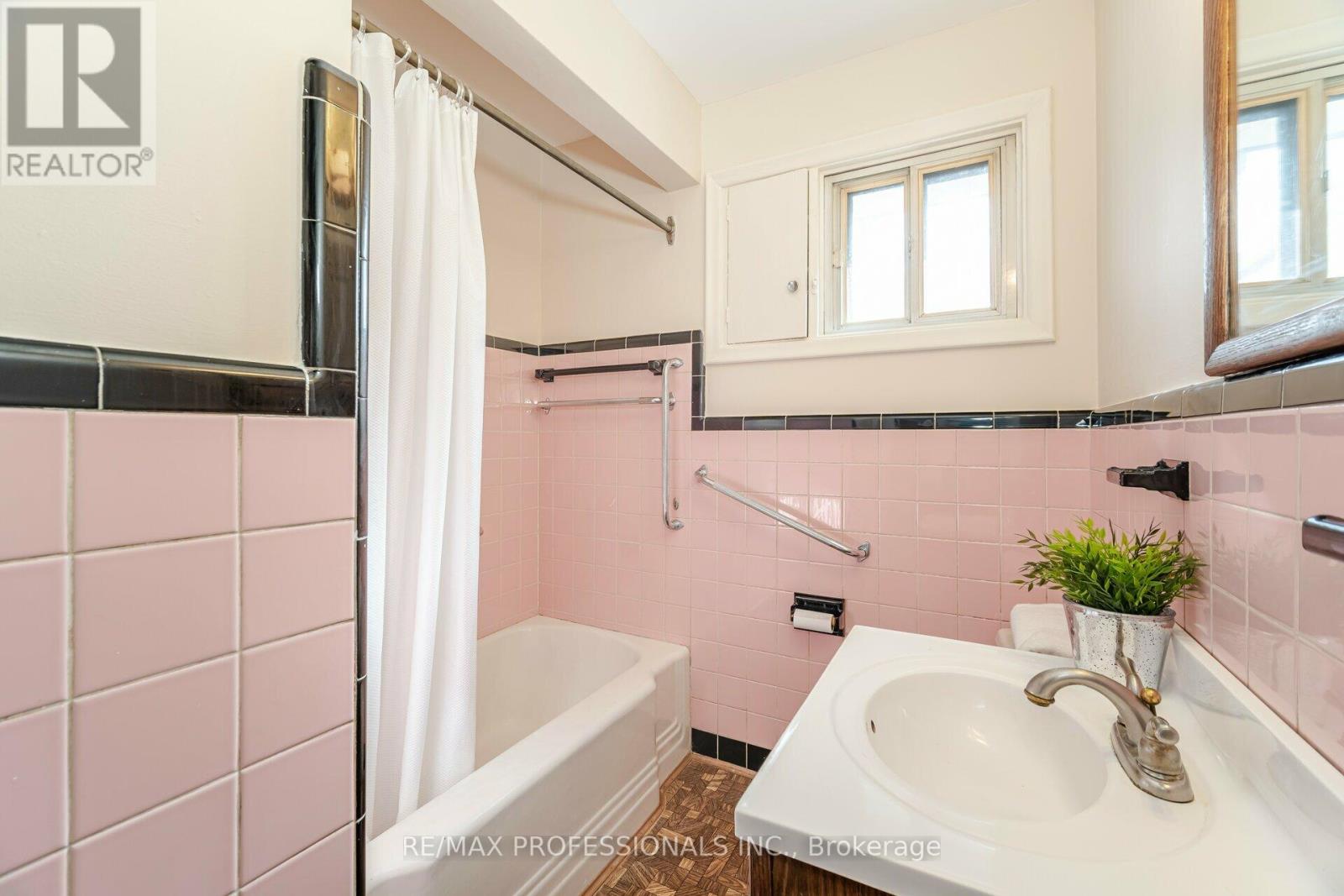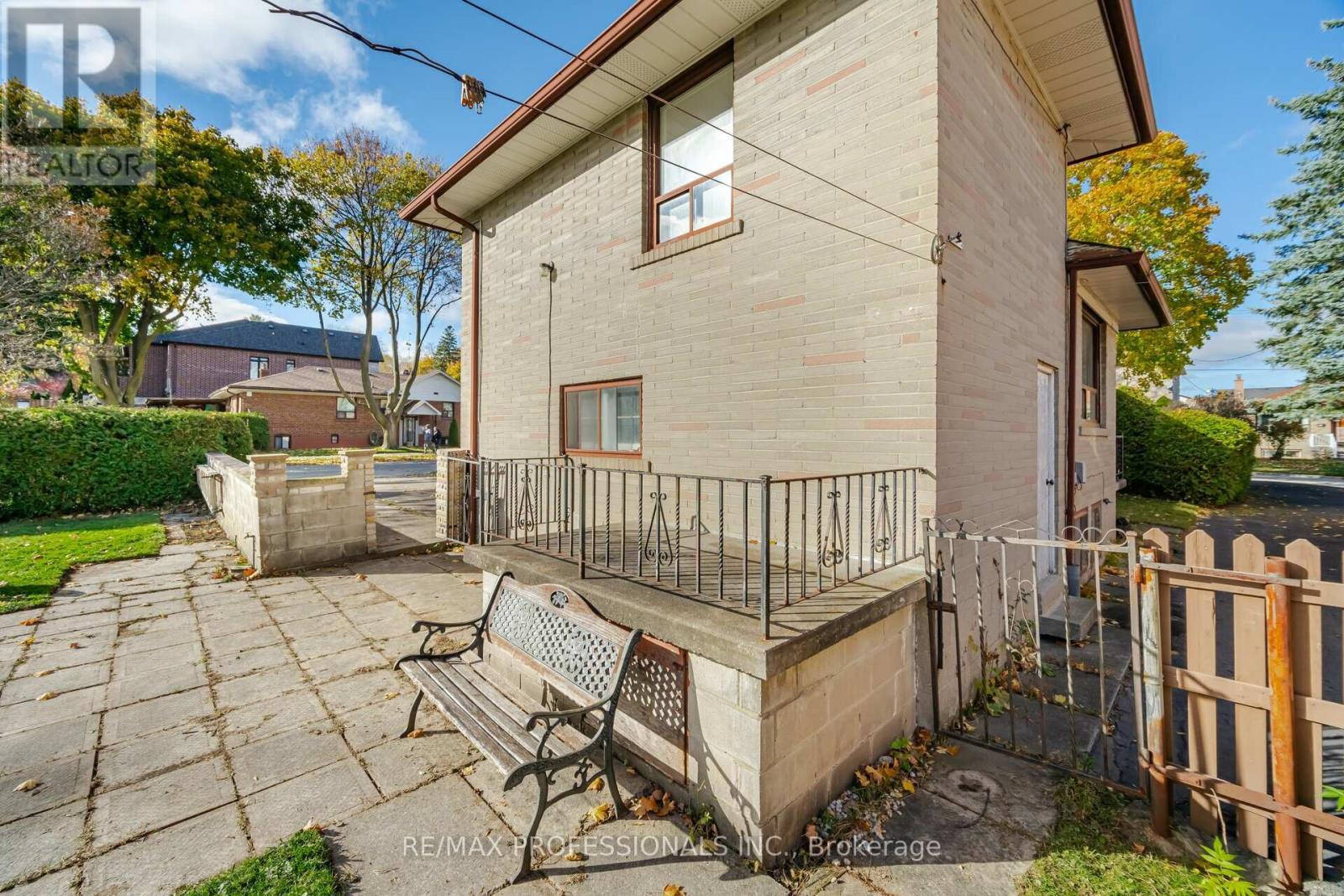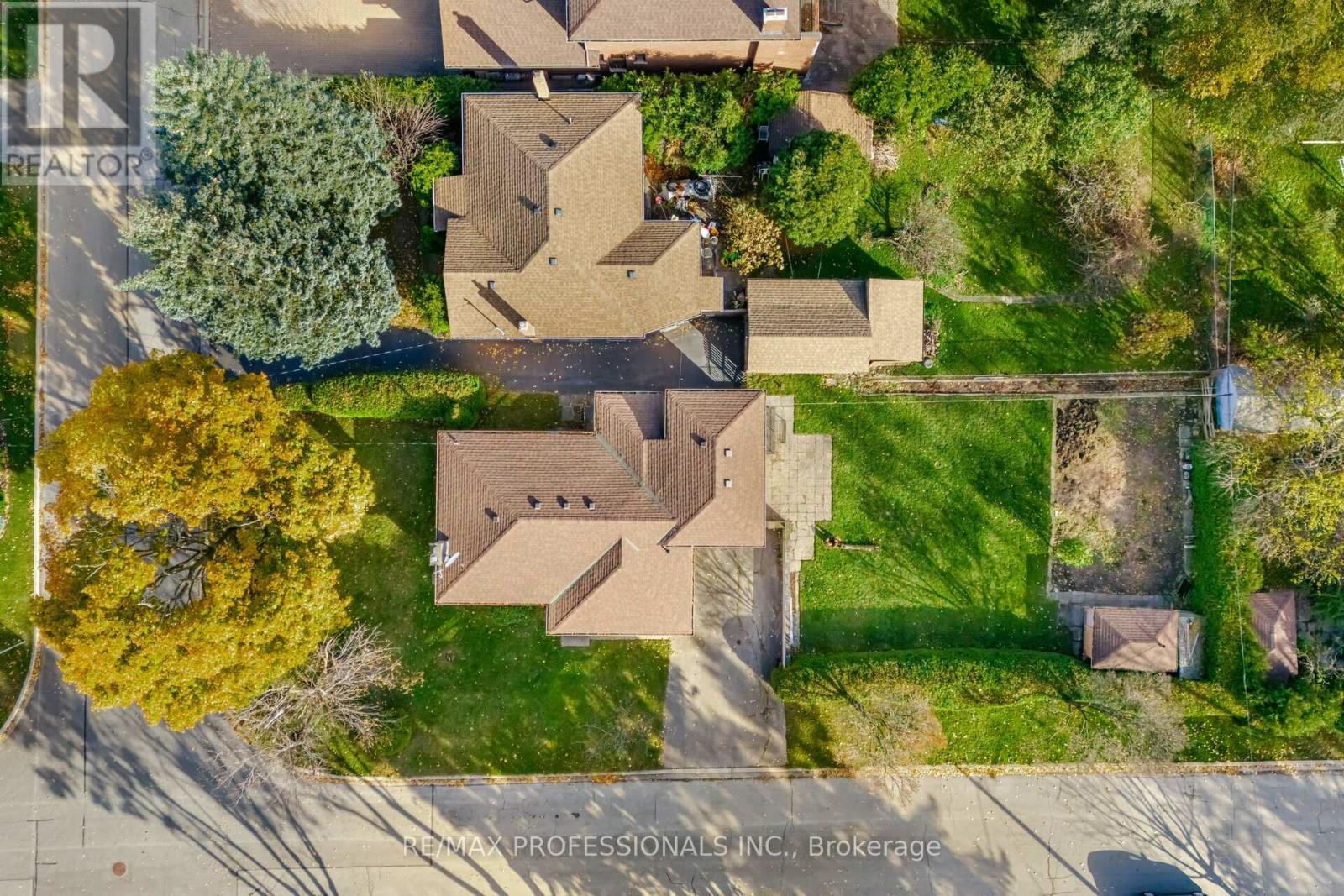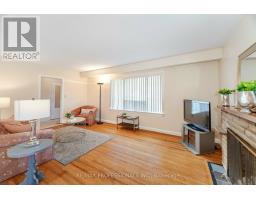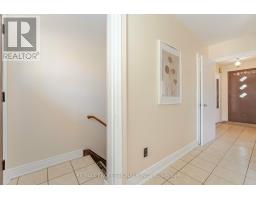27 Alma Drive Toronto, Ontario M9P 1T4
$999,000
Welcome to Humber Heights and a Fantastic Lot 50 x 155 ft Corner Property nestled amongst many new builds in the area! This bungalow has a fantastic Primary Bedroom above the garage. Family-friendly neighborhood conveniently located and quick access to The Weston Up, Eglinton LRT, one bus to subway, and near all major highways & Airport. Ideal for 1st time buyers or Build Your Dream Home! A fantastic opportunity awaits you here! Brand New Furnace just installed! Stone Fireplace in Living Room. Separate entrance to potential basement apartment or extended family /in-law suite! **** EXTRAS **** Brand New Furnace just installed! (id:50886)
Property Details
| MLS® Number | W10426332 |
| Property Type | Single Family |
| Community Name | Humber Heights |
| AmenitiesNearBy | Schools |
| Features | Flat Site |
| ParkingSpaceTotal | 7 |
| Structure | Porch, Shed |
| ViewType | City View |
Building
| BathroomTotal | 2 |
| BedroomsAboveGround | 3 |
| BedroomsTotal | 3 |
| Amenities | Fireplace(s) |
| Appliances | Water Heater, Blinds, Refrigerator, Stove, Washer |
| ArchitecturalStyle | Bungalow |
| BasementType | Full |
| ConstructionStyleAttachment | Detached |
| CoolingType | Central Air Conditioning |
| ExteriorFinish | Brick |
| FireplacePresent | Yes |
| FireplaceTotal | 1 |
| FlooringType | Hardwood, Tile, Carpeted, Laminate |
| FoundationType | Block |
| HeatingFuel | Natural Gas |
| HeatingType | Forced Air |
| StoriesTotal | 1 |
| SizeInterior | 1099.9909 - 1499.9875 Sqft |
| Type | House |
| UtilityWater | Municipal Water |
Parking
| Attached Garage |
Land
| Acreage | No |
| LandAmenities | Schools |
| Sewer | Sanitary Sewer |
| SizeDepth | 155 Ft |
| SizeFrontage | 50 Ft |
| SizeIrregular | 50 X 155 Ft ; Corner Lot |
| SizeTotalText | 50 X 155 Ft ; Corner Lot |
| ZoningDescription | Residential |
Rooms
| Level | Type | Length | Width | Dimensions |
|---|---|---|---|---|
| Basement | Laundry Room | 3.51 m | 1.91 m | 3.51 m x 1.91 m |
| Basement | Recreational, Games Room | 6.53 m | 4.93 m | 6.53 m x 4.93 m |
| Basement | Kitchen | 2.97 m | 2.64 m | 2.97 m x 2.64 m |
| Basement | Cold Room | 3.84 m | 3.21 m | 3.84 m x 3.21 m |
| Basement | Utility Room | 3.37 m | 2.62 m | 3.37 m x 2.62 m |
| Main Level | Living Room | 5.49 m | 3.53 m | 5.49 m x 3.53 m |
| Main Level | Dining Room | 3.21 m | 2.84 m | 3.21 m x 2.84 m |
| Main Level | Kitchen | 3.58 m | 3.21 m | 3.58 m x 3.21 m |
| Main Level | Bedroom 2 | 4.01 m | 3.35 m | 4.01 m x 3.35 m |
| Main Level | Bedroom 3 | 3.28 m | 3.23 m | 3.28 m x 3.23 m |
| Upper Level | Primary Bedroom | 5.08 m | 3.15 m | 5.08 m x 3.15 m |
Utilities
| Cable | Available |
| Sewer | Installed |
https://www.realtor.ca/real-estate/27656144/27-alma-drive-toronto-humber-heights-humber-heights
Interested?
Contact us for more information
Frances Zuccarini
Broker
1 East Mall Cres Unit D-3-C
Toronto, Ontario M9B 6G8















