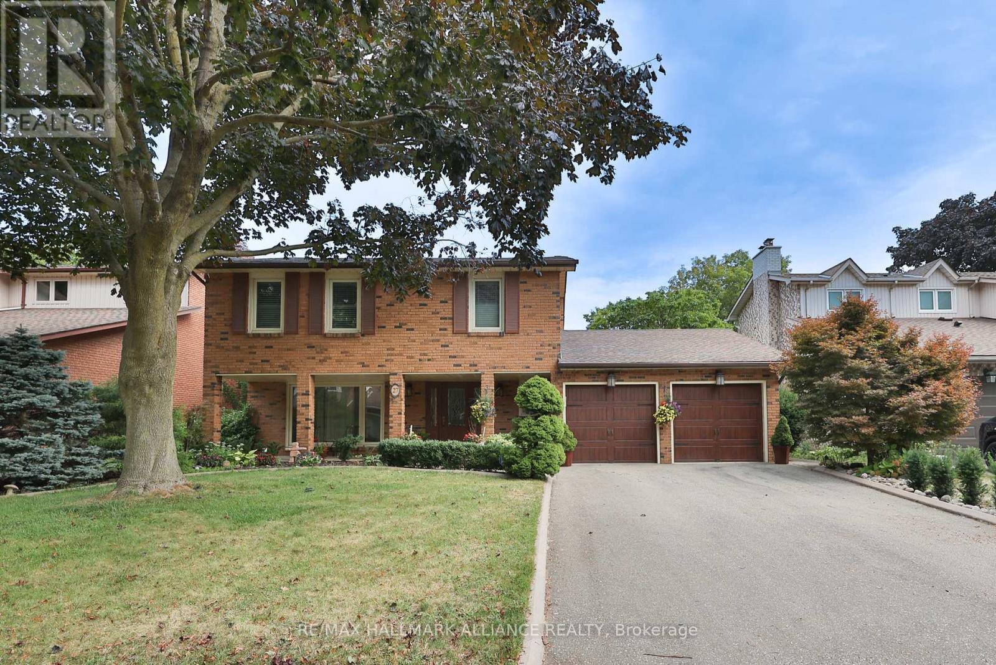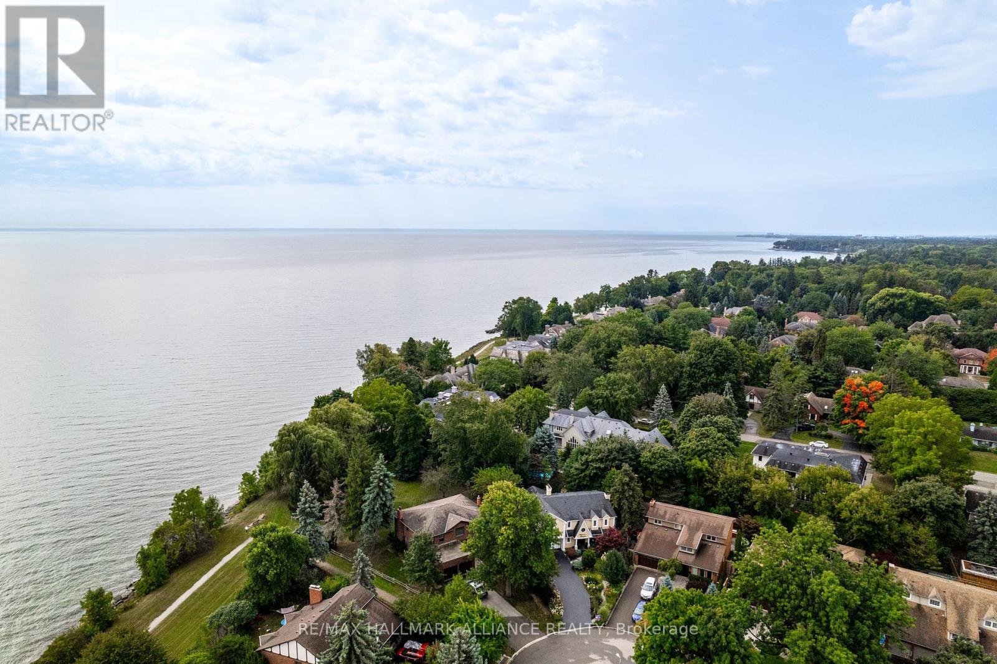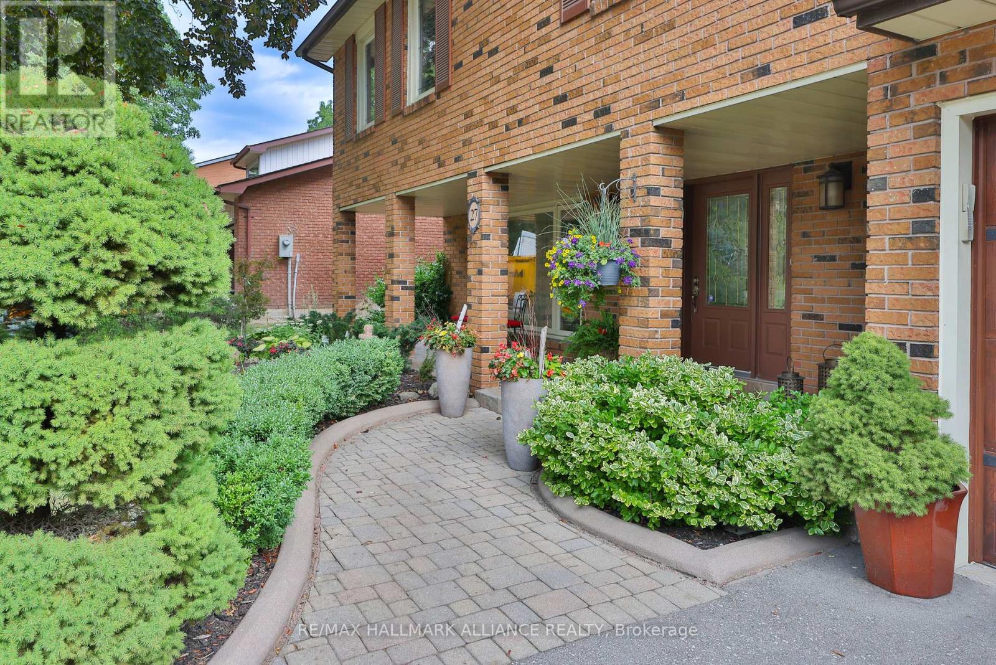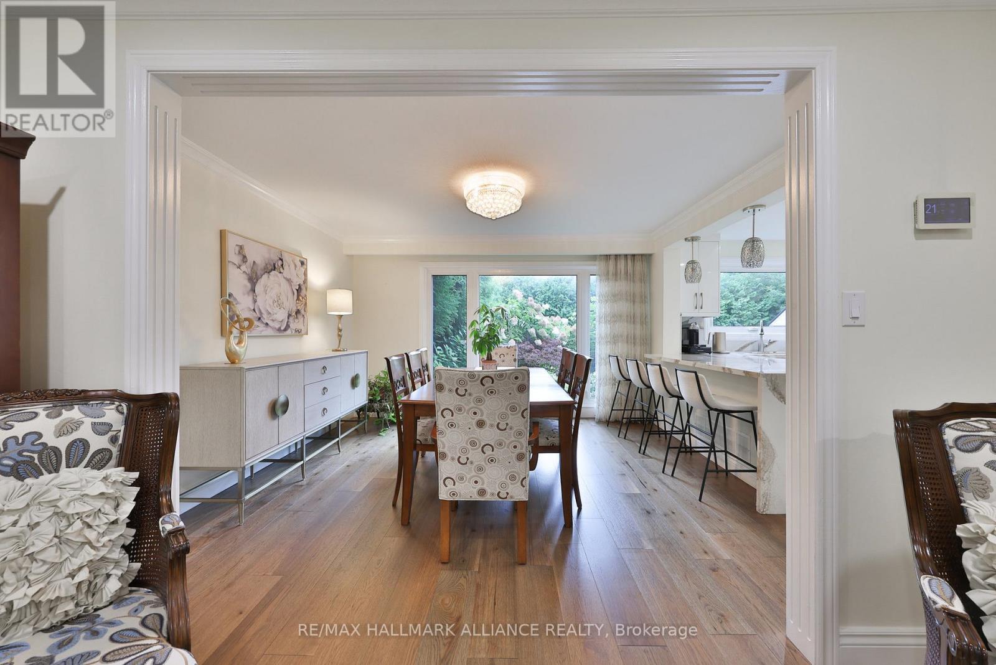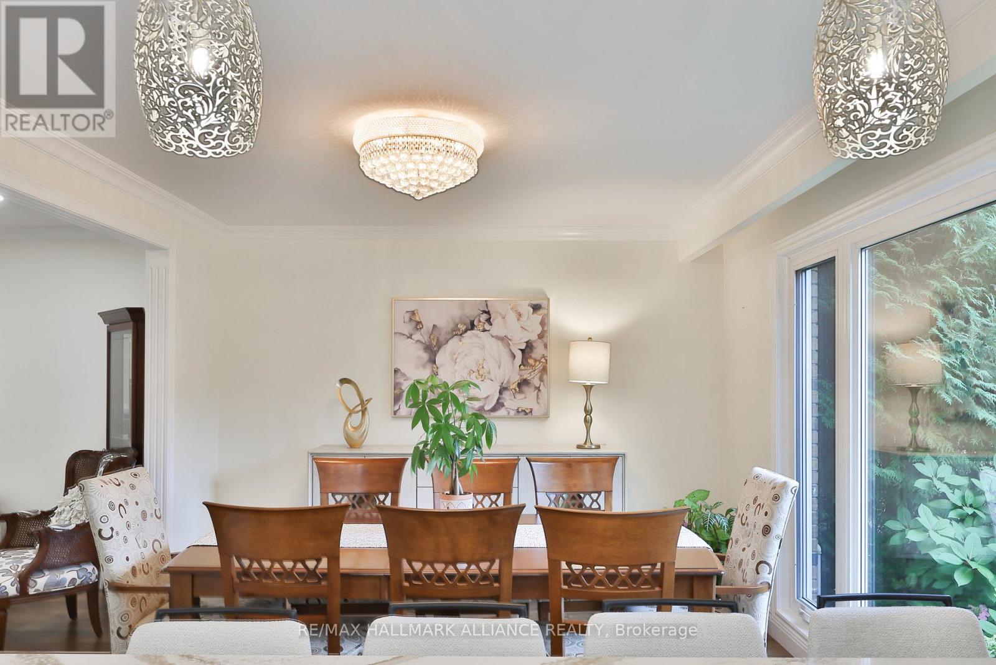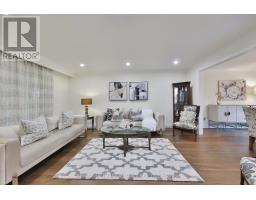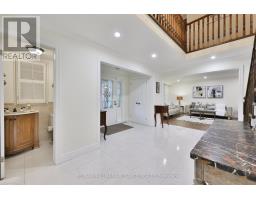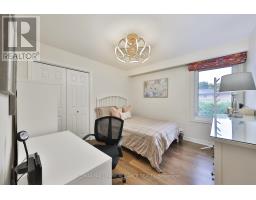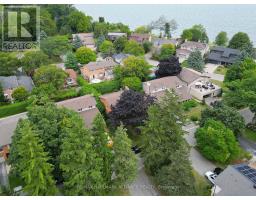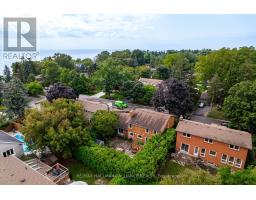27 Arkendo Drive Oakville, Ontario L6J 5T8
$1,895,000
Welcome to this stunning, extensively renovated 4+1 bedroom, 4-bath family home nestled on a tranquil lakefront cul-de-sac in sought-after Eastlake neighborhood. Just 3 houses away from the lake and minutes to QEW/403,GO Station,top rated schools, this home offers the perfect blend of convenience and serenity. This home features beautiful perennial gardens, mature trees, and an extensive patio area surrounded by a lush cedar hedge on a private 60ft lot. The spacious formal living and dining rooms are adorned with large windows and high-quality engineered hardwood flooring.The updated kitchen is a chefs delight with porcelain tile flooring, modern cabinetry, Cambria quartz countertops, a breakfast bar with a waterfall countertop, and stainless steel appliances.The generous family room boasts porcelain tile flooring and a walk-out to the patio area. On the upper level, youll find an updated 4pc main bath and 4 good-sized bedrooms, all featuring high-quality engineered hardwood flooring. The primary bedroom includes a double closet, an updated 4pc ensuite, and is open to a second bedroom/office (easily converted back to a private bedroom). The lovely finished basement offers a combined rec/entertainment area, laundry, a 3pc bath, a 5th bedroom, and a huge storage room. This home truly has it all modern updates, ample space, and prime location. Don't miss out! **** EXTRAS **** Washer & Dryer(2023); 2022: New Kitchen,New Porcelain & Engineered Hardwood Flooring on Main Level & 2nd Level,Fully Renovated Primary Ensuite,New Pot Lights; 2018 - Fully Renovated Main Bath & Powder Room **** EXTRAS **** Washer & Dryer(2023); 2022: New Kitchen,New Porcelain & Engineered Hardwood Flooring on Main Level & 2nd Level,Fully Renovated Primary Ensuite,New Pot Lights; 2018 - Fully Renovated Main Bath & Powder Room (id:50886)
Property Details
| MLS® Number | W11948593 |
| Property Type | Single Family |
| Community Name | Eastlake |
| Parking Space Total | 6 |
| Structure | Porch, Shed |
Building
| Bathroom Total | 4 |
| Bedrooms Above Ground | 4 |
| Bedrooms Below Ground | 1 |
| Bedrooms Total | 5 |
| Appliances | Garage Door Opener Remote(s), Dishwasher, Dryer, Refrigerator, Stove, Washer, Window Coverings |
| Basement Development | Finished |
| Basement Type | N/a (finished) |
| Construction Style Attachment | Detached |
| Cooling Type | Central Air Conditioning |
| Exterior Finish | Brick |
| Fire Protection | Alarm System, Smoke Detectors |
| Flooring Type | Porcelain Tile, Laminate, Hardwood |
| Foundation Type | Unknown |
| Half Bath Total | 1 |
| Heating Fuel | Natural Gas |
| Heating Type | Forced Air |
| Stories Total | 2 |
| Size Interior | 2,000 - 2,500 Ft2 |
| Type | House |
| Utility Water | Municipal Water |
Parking
| Attached Garage |
Land
| Acreage | No |
| Landscape Features | Landscaped |
| Sewer | Sanitary Sewer |
| Size Depth | 100 Ft ,2 In |
| Size Frontage | 60 Ft ,1 In |
| Size Irregular | 60.1 X 100.2 Ft |
| Size Total Text | 60.1 X 100.2 Ft|under 1/2 Acre |
| Zoning Description | Rl3-0 |
Rooms
| Level | Type | Length | Width | Dimensions |
|---|---|---|---|---|
| Second Level | Primary Bedroom | 5.13 m | 3.63 m | 5.13 m x 3.63 m |
| Second Level | Bedroom 2 | 3.48 m | 3.1 m | 3.48 m x 3.1 m |
| Second Level | Bedroom 3 | 4.85 m | 3.38 m | 4.85 m x 3.38 m |
| Second Level | Bedroom 4 | 3.35 m | 3.3 m | 3.35 m x 3.3 m |
| Basement | Bedroom 5 | 4.57 m | 3.38 m | 4.57 m x 3.38 m |
| Basement | Recreational, Games Room | 8.33 m | 4.06 m | 8.33 m x 4.06 m |
| Basement | Media | 4.65 m | 3.76 m | 4.65 m x 3.76 m |
| Main Level | Kitchen | 5.18 m | 3.33 m | 5.18 m x 3.33 m |
| Main Level | Family Room | 4.8 m | 3.63 m | 4.8 m x 3.63 m |
| Main Level | Dining Room | 3.81 m | 3.38 m | 3.81 m x 3.38 m |
| Main Level | Living Room | 5.05 m | 4.01 m | 5.05 m x 4.01 m |
https://www.realtor.ca/real-estate/27861689/27-arkendo-drive-oakville-eastlake-eastlake
Contact Us
Contact us for more information
Peter He
Broker
www.peterhe.ca/
www.facebook.com/peterherealestate/?modal=admin_todo_tour
515 Dundas St West #3b
Oakville, Ontario L6M 1L9
(905) 257-7500
(905) 257-8841

