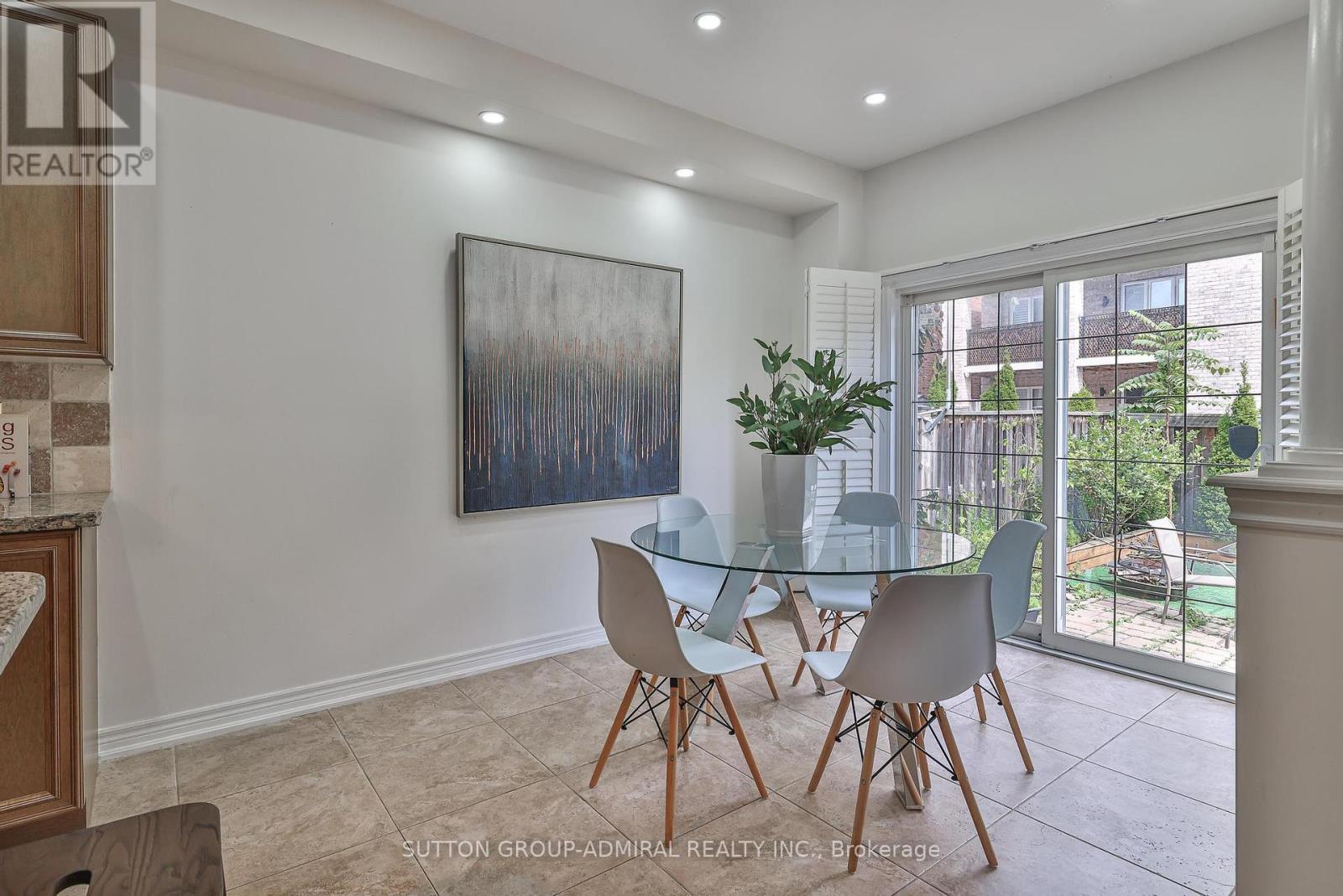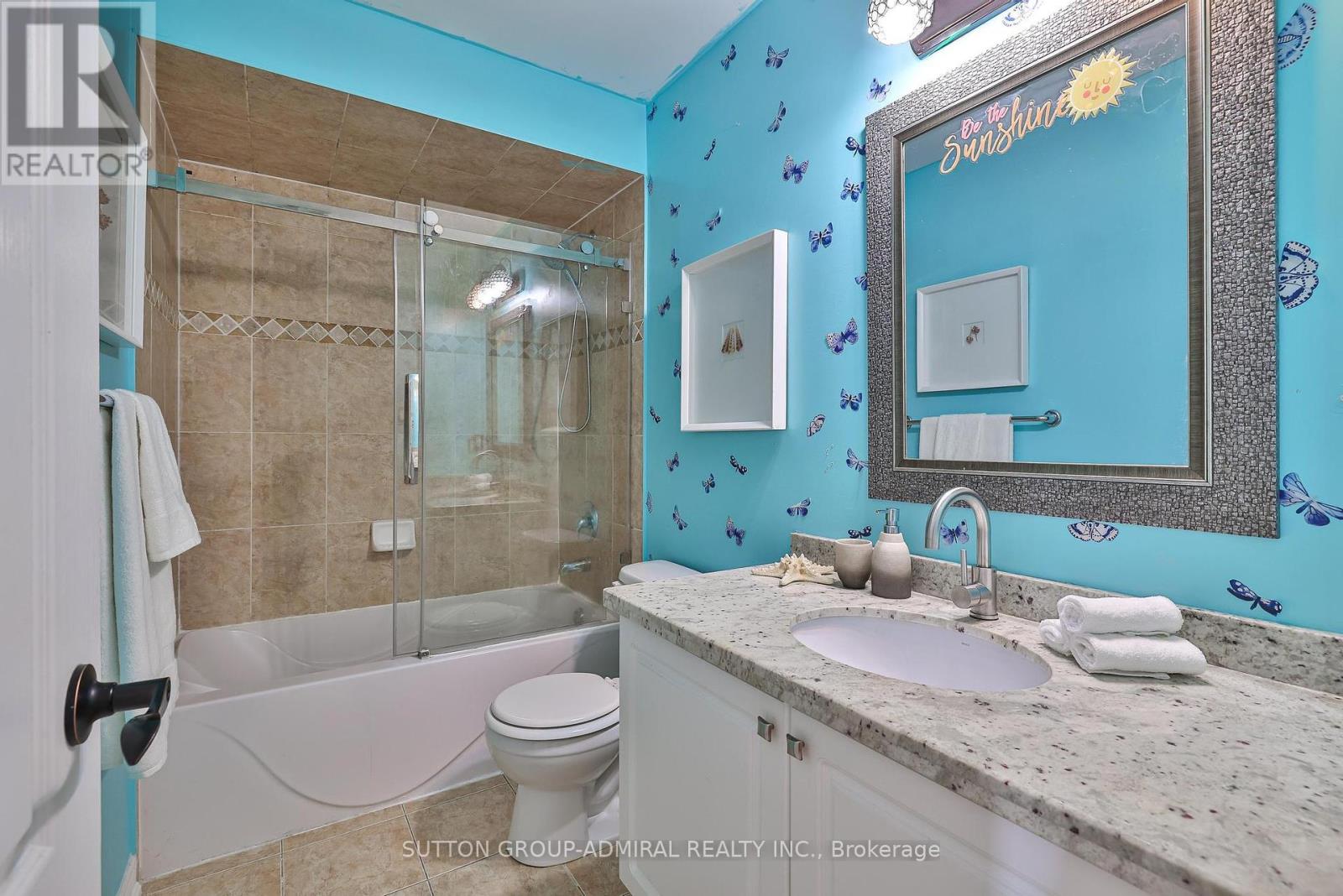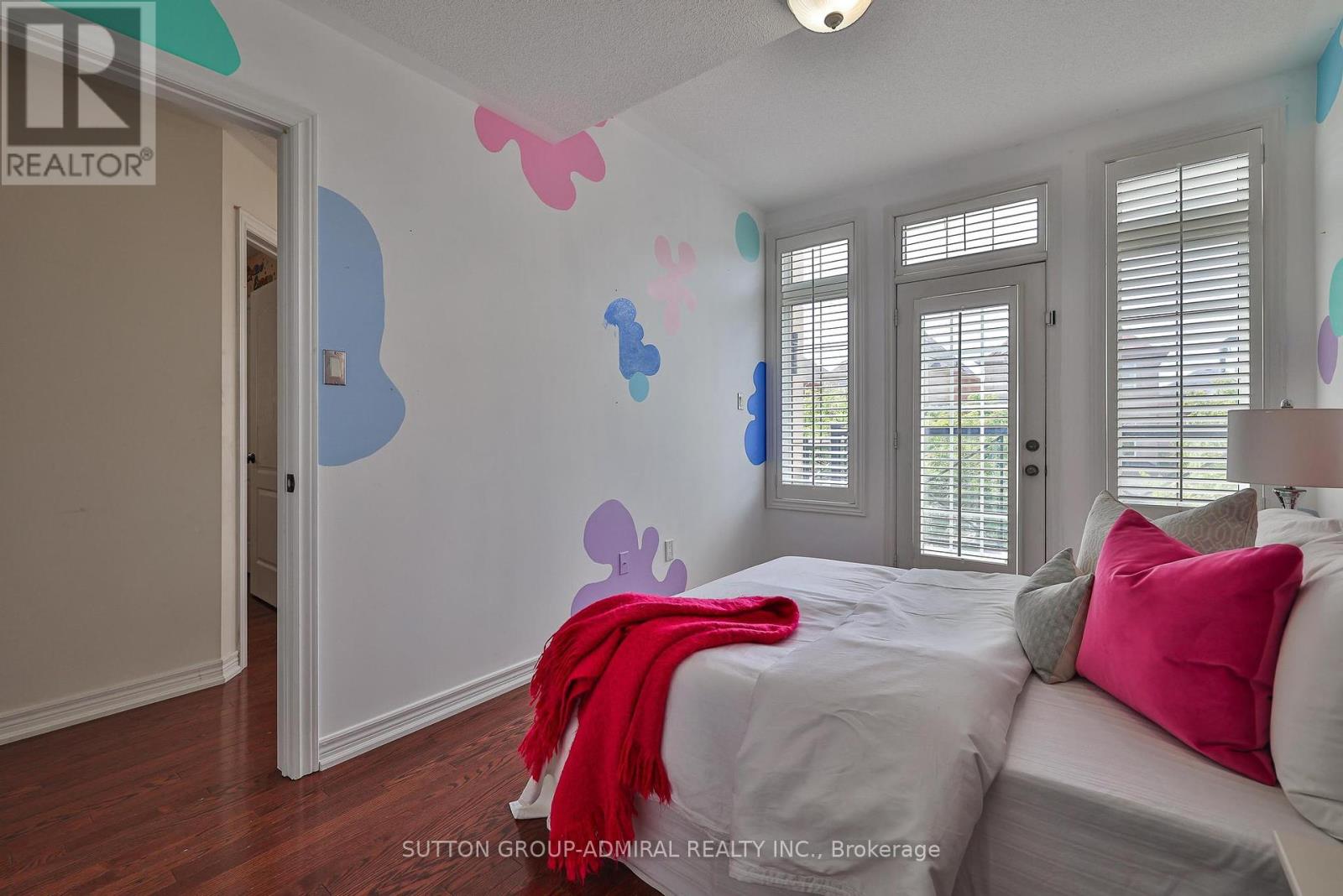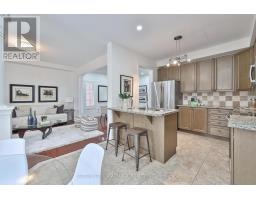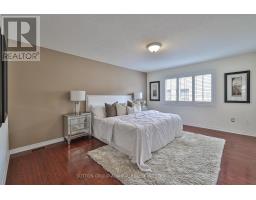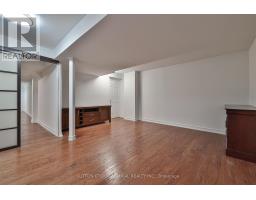27 Asner Avenue Vaughan (Patterson), Ontario L6A 0W6
$1,399,000
**Welcome Home To 27 Asner Ave.** A Gorgeous Detached 3 Bedroom Home On A Highly Desirable Street Right In The Heart Of This Highly Sought After Community** From The Stunning Facade To The High-End Interior Finishings This Home Has It All** Stucco Exterior, Professionally landscaped & A Private Backyard, The Perfect Outdoor Living Space** Gleaming Hardwood Floors, Pot Lights, 9' Cielings, Custom Front Door W/ Glass Insert, Granite Counters, Wrought Iron Balusters, Sliding Glass Shower Doors Are Only Some Of The Worthy Mentions** Large MAster Bedroom W/ Spa-Like Ensuite Bathroom, 2nd Floor Balcony, Fully Finished Basement W/ Hardwood Floors & Plenty Of Functional Living Space** Minutes To Lebovic Campus COmmunity Centre, Acclaimed Schools & Parks, & The Best Grocery Stores, Shops & Cafes** Don't Miss This Opportunity To Own A Detached Home In This Wonderful Area** (id:50886)
Open House
This property has open houses!
2:00 pm
Ends at:4:00 pm
Property Details
| MLS® Number | N9309392 |
| Property Type | Single Family |
| Community Name | Patterson |
| AmenitiesNearBy | Hospital, Park, Place Of Worship, Public Transit, Schools |
| CommunityFeatures | Community Centre |
| ParkingSpaceTotal | 4 |
Building
| BathroomTotal | 3 |
| BedroomsAboveGround | 3 |
| BedroomsBelowGround | 1 |
| BedroomsTotal | 4 |
| Appliances | Water Heater, Dishwasher, Dryer, Microwave, Refrigerator, Stove, Washer |
| BasementDevelopment | Finished |
| BasementType | N/a (finished) |
| ConstructionStyleAttachment | Detached |
| CoolingType | Central Air Conditioning |
| ExteriorFinish | Stucco |
| FireplacePresent | Yes |
| FlooringType | Hardwood |
| FoundationType | Poured Concrete |
| HalfBathTotal | 1 |
| HeatingFuel | Natural Gas |
| HeatingType | Forced Air |
| StoriesTotal | 2 |
| Type | House |
| UtilityWater | Municipal Water |
Parking
| Attached Garage |
Land
| Acreage | No |
| LandAmenities | Hospital, Park, Place Of Worship, Public Transit, Schools |
| Sewer | Sanitary Sewer |
| SizeDepth | 88 Ft ,7 In |
| SizeFrontage | 35 Ft ,3 In |
| SizeIrregular | 35.3 X 88.66 Ft |
| SizeTotalText | 35.3 X 88.66 Ft|under 1/2 Acre |
Rooms
| Level | Type | Length | Width | Dimensions |
|---|---|---|---|---|
| Second Level | Primary Bedroom | 5.04 m | 3.85 m | 5.04 m x 3.85 m |
| Second Level | Bedroom 2 | 4.18 m | 2.71 m | 4.18 m x 2.71 m |
| Second Level | Bedroom 3 | 3.98 m | 2.82 m | 3.98 m x 2.82 m |
| Basement | Recreational, Games Room | 4.53 m | 3.44 m | 4.53 m x 3.44 m |
| Basement | Bedroom 4 | 4.63 m | 3.22 m | 4.63 m x 3.22 m |
| Main Level | Foyer | 3.94 m | 1.63 m | 3.94 m x 1.63 m |
| Main Level | Living Room | 4.25 m | 3.51 m | 4.25 m x 3.51 m |
| Main Level | Dining Room | 4 m | 3.58 m | 4 m x 3.58 m |
| Main Level | Kitchen | 6.68 m | 3.04 m | 6.68 m x 3.04 m |
| Main Level | Eating Area | 6.68 m | 3.04 m | 6.68 m x 3.04 m |
https://www.realtor.ca/real-estate/27390833/27-asner-avenue-vaughan-patterson-patterson
Interested?
Contact us for more information
Haim Hartman
Salesperson
1206 Centre Street
Thornhill, Ontario L4J 3M9












