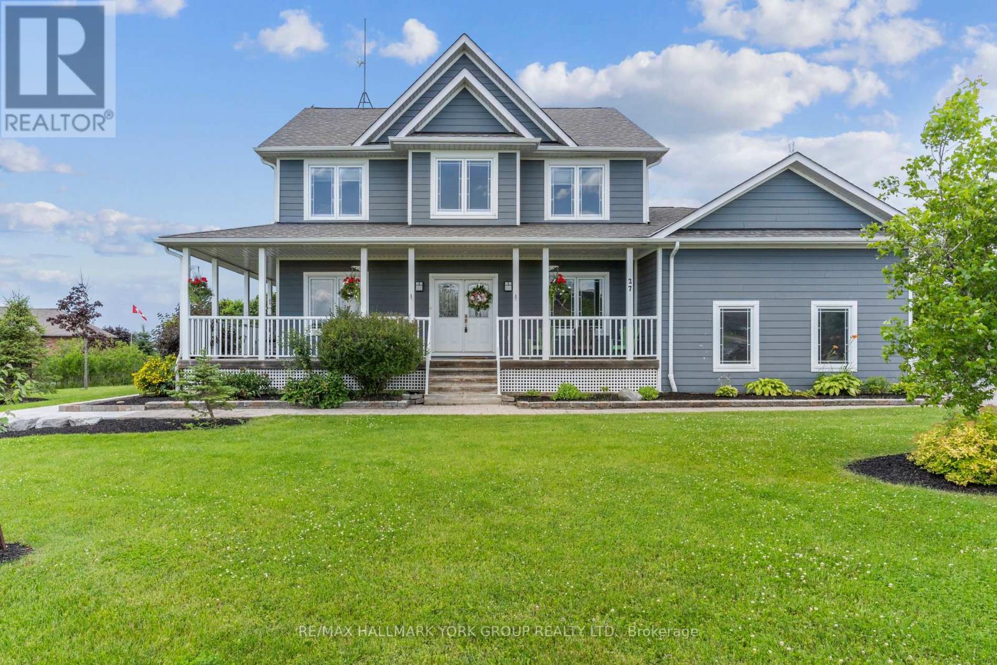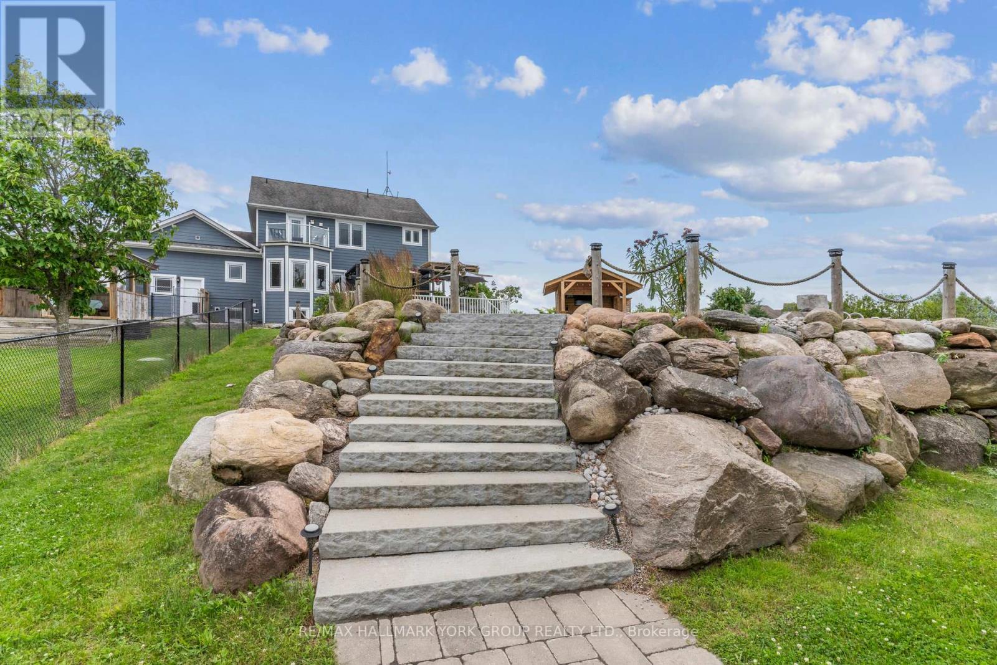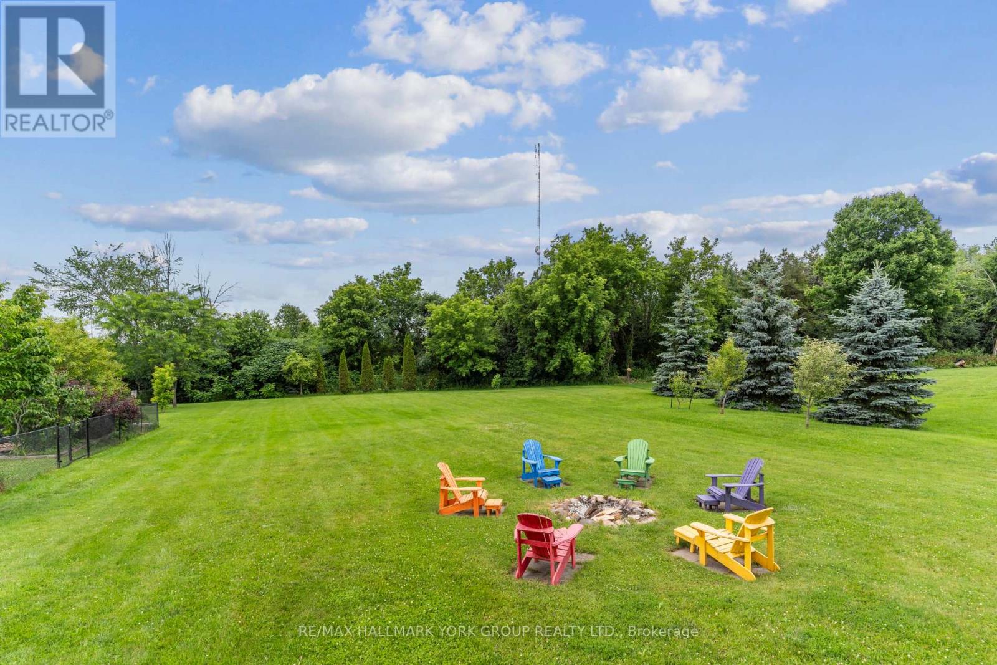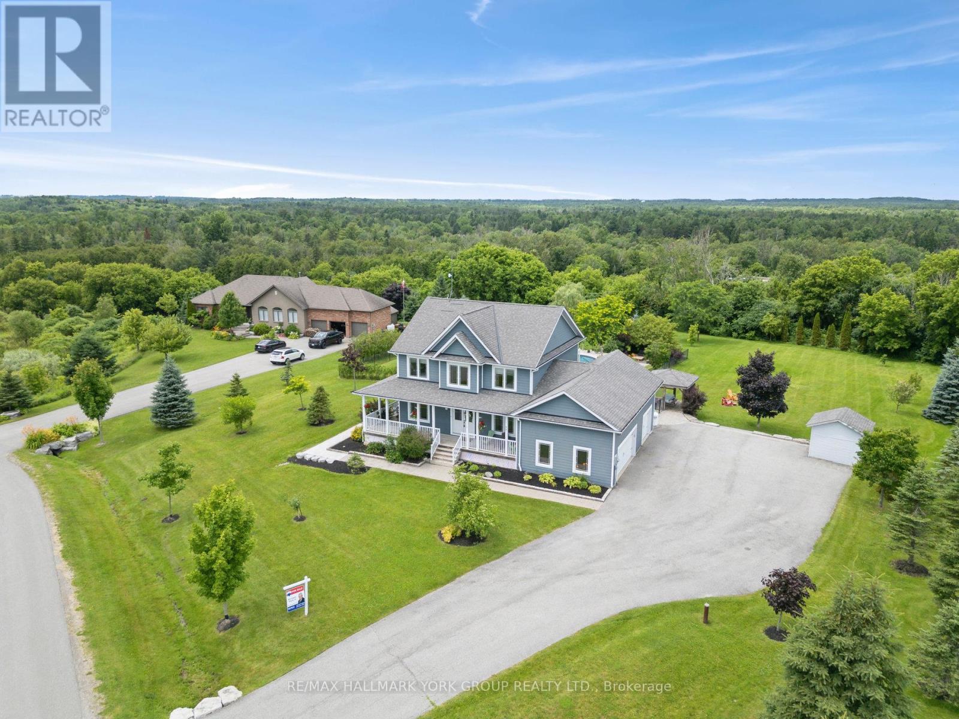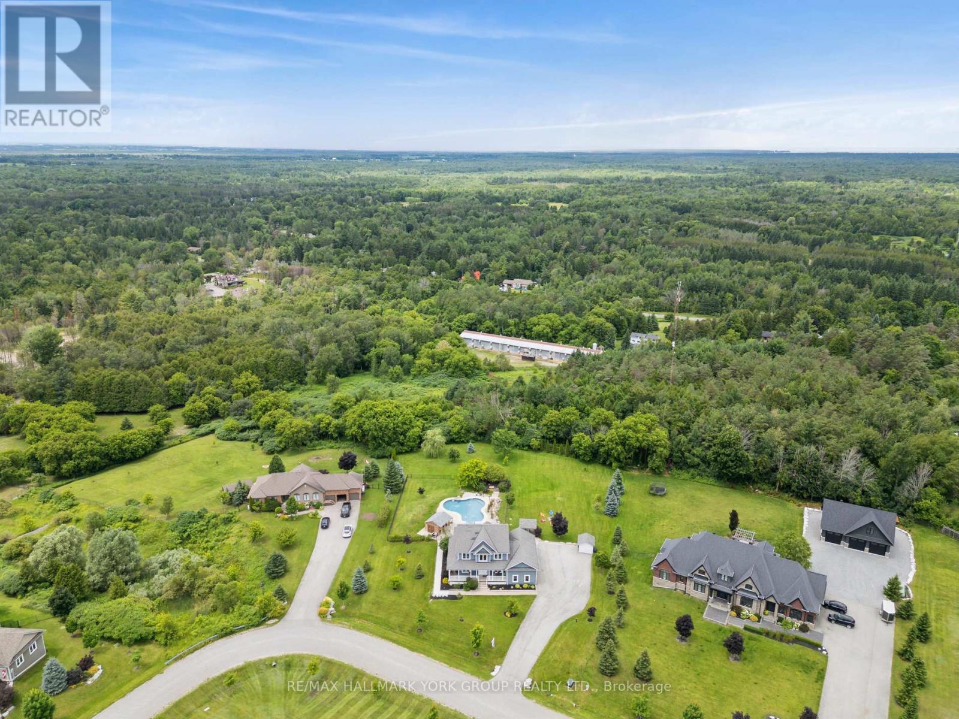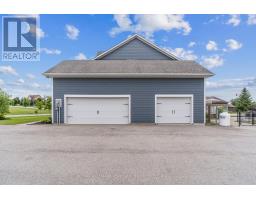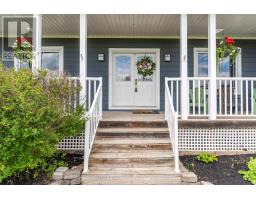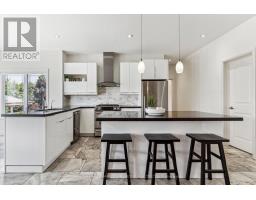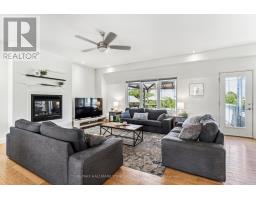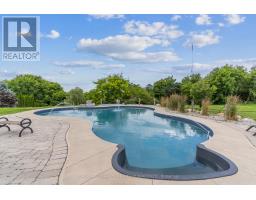27 Bagshaw Crescent Uxbridge, Ontario L9P 0A9
$1,850,000
A special opportunity to own a home inside a private enclave, 1.9 acres of property gently sloping away from the house, loads of trees, majestic sunset and long views, heated inground pool with deck area and gazebo perfect for entertaining, open concept main floor, completely finished basement, provides ample flexibilities for a growing or extended family, great school area, friendly neighbourhood, 20 mins to 404, a fabulous place to raise your family **** EXTRAS **** Fridge,stove,d/washer,washer&dryer,freezer in bsmt,all window coverings,geothermal heating,propane for stove & 2 fireplaces,fiber gigabyte internet,riding lawnmower,lawn sweeper,snow blower,colored muskoka chairs in bkyd (id:50886)
Property Details
| MLS® Number | N9367103 |
| Property Type | Single Family |
| Community Name | Rural Uxbridge |
| ParkingSpaceTotal | 17 |
| PoolType | Inground Pool |
Building
| BathroomTotal | 4 |
| BedroomsAboveGround | 4 |
| BedroomsBelowGround | 1 |
| BedroomsTotal | 5 |
| Appliances | Water Softener |
| BasementDevelopment | Finished |
| BasementType | N/a (finished) |
| ConstructionStyleAttachment | Detached |
| CoolingType | Central Air Conditioning |
| FireplacePresent | Yes |
| FireplaceTotal | 2 |
| FoundationType | Poured Concrete |
| HalfBathTotal | 1 |
| HeatingType | Forced Air |
| StoriesTotal | 2 |
| SizeInterior | 2999.975 - 3499.9705 Sqft |
| Type | House |
Parking
| Attached Garage |
Land
| Acreage | No |
| Sewer | Septic System |
| SizeDepth | 350 Ft |
| SizeFrontage | 136 Ft |
| SizeIrregular | 136 X 350 Ft ; As Per Mpac |
| SizeTotalText | 136 X 350 Ft ; As Per Mpac|1/2 - 1.99 Acres |
Rooms
| Level | Type | Length | Width | Dimensions |
|---|---|---|---|---|
| Second Level | Primary Bedroom | 6.14 m | 5.15 m | 6.14 m x 5.15 m |
| Second Level | Bedroom 2 | 3.65 m | 3.6 m | 3.65 m x 3.6 m |
| Second Level | Bedroom 3 | 3.51 m | 3.41 m | 3.51 m x 3.41 m |
| Basement | Bedroom | 3.29 m | 3.04 m | 3.29 m x 3.04 m |
| Basement | Games Room | 5.43 m | 5.03 m | 5.43 m x 5.03 m |
| Basement | Recreational, Games Room | 5.74 m | 4.67 m | 5.74 m x 4.67 m |
| Basement | Office | 7.01 m | 3.82 m | 7.01 m x 3.82 m |
| Ground Level | Living Room | 6.09 m | 5.18 m | 6.09 m x 5.18 m |
| Ground Level | Dining Room | 3.87 m | 3.67 m | 3.87 m x 3.67 m |
| Ground Level | Kitchen | 7.29 m | 3.68 m | 7.29 m x 3.68 m |
| Ground Level | Bedroom | 3.66 m | 3.2 m | 3.66 m x 3.2 m |
https://www.realtor.ca/real-estate/27465691/27-bagshaw-crescent-uxbridge-rural-uxbridge
Interested?
Contact us for more information
Michael N. Mealia
Broker
9555 Yonge Street #201
Richmond Hill, Ontario L4C 9M5
Susan Elizabeth Mealia
Salesperson
25 Millard Ave West Unit B - 2nd Flr
Newmarket, Ontario L3Y 7R5


