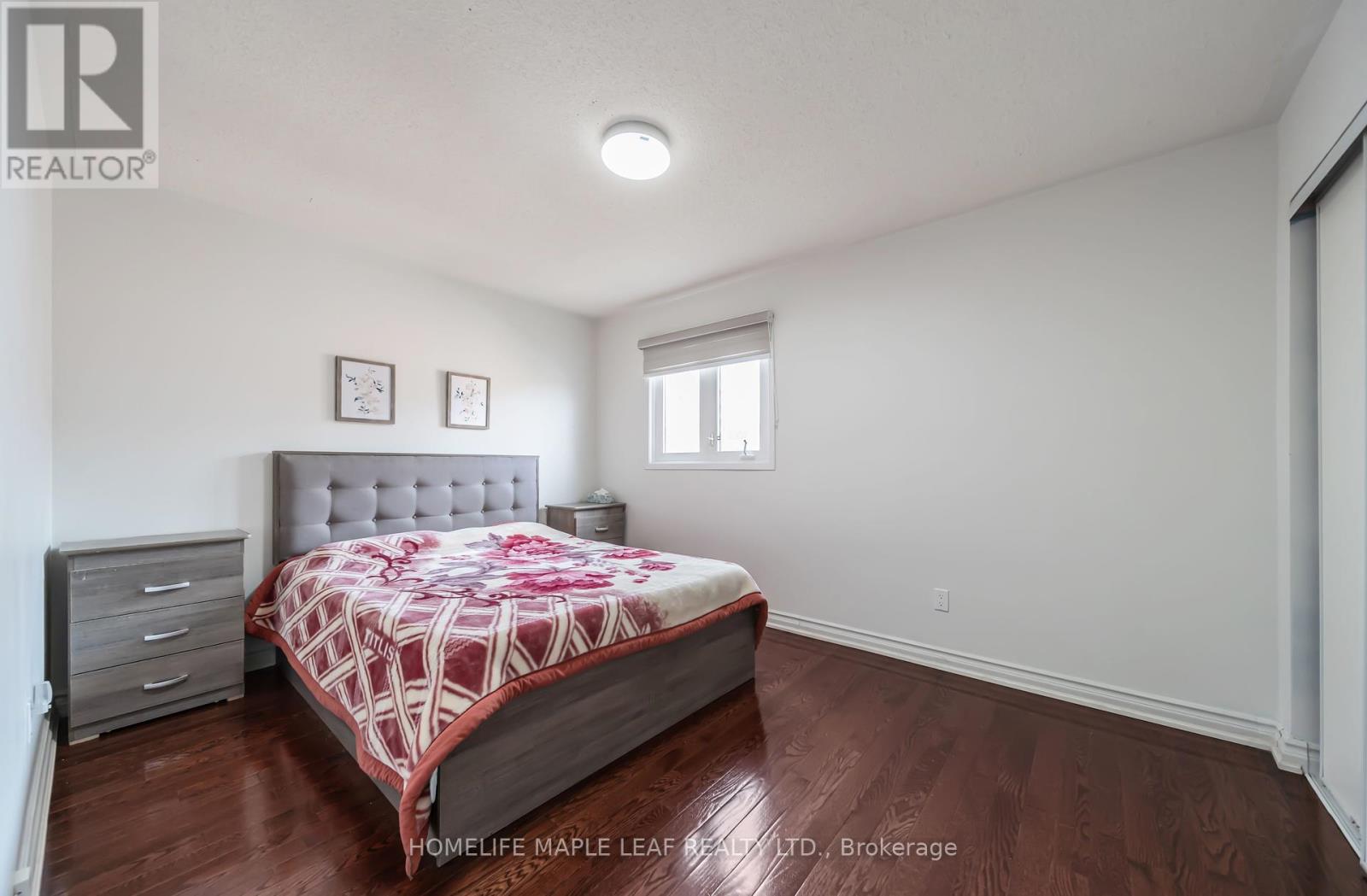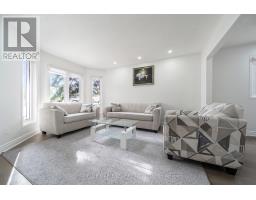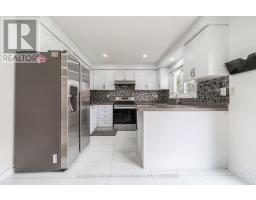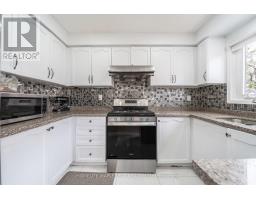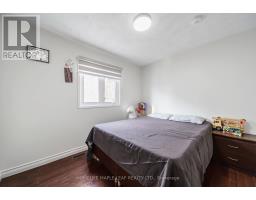27 Beaverhall Road Brampton, Ontario L6X 4L3
$1,249,000
Welcome to This Elegant & Spacious Fully Upgraded 4+2 Bedroom Detached Luxurious Home. Very Sophisticated and Practical Layout will make you the Proud Homeowner in the High Demand Community. This Stunning Home Features a Host of Valuable Renovations: Engineered Hardwood Floor, Staircase, Professionally Painted, Upgraded Powder Room, Pot Lights, Zebra Blinds Throughout and Many more. Finished Legal Basement with Separate Entrance (Currently rented at $2000 plus utilities). Separate Living and Family Room.4 Spacious Bedrooms on the 2nd Floor with Large Closets and Upgraded washrooms. Upgraded Kitchen with Granite Countertop and Stainless-Steel Appliances. Enjoy the Well-Maintained Backyard with Underground Sprinkler System. Conveniently Located to Schools, Transit, Community Centre, Restaurant and Shopping mall. Short Drive to Sheridan College, Highways, Go Station and Much More. **** EXTRAS **** All Elfs, Stainless Steel Appliances for Main Kitchen. Basement Kitchen Appliances. Extra storage room in the Basement. (id:50886)
Property Details
| MLS® Number | W10410047 |
| Property Type | Single Family |
| Community Name | Brampton West |
| AmenitiesNearBy | Hospital, Place Of Worship, Public Transit, Schools |
| CommunityFeatures | Community Centre |
| ParkingSpaceTotal | 6 |
Building
| BathroomTotal | 4 |
| BedroomsAboveGround | 4 |
| BedroomsBelowGround | 2 |
| BedroomsTotal | 6 |
| Amenities | Fireplace(s) |
| Appliances | Water Heater |
| BasementDevelopment | Finished |
| BasementFeatures | Separate Entrance |
| BasementType | N/a (finished) |
| ConstructionStyleAttachment | Detached |
| CoolingType | Central Air Conditioning |
| ExteriorFinish | Brick Facing |
| FireplacePresent | Yes |
| FireplaceTotal | 1 |
| FlooringType | Hardwood, Tile |
| FoundationType | Concrete |
| HalfBathTotal | 1 |
| HeatingFuel | Natural Gas |
| HeatingType | Forced Air |
| StoriesTotal | 2 |
| SizeInterior | 1999.983 - 2499.9795 Sqft |
| Type | House |
| UtilityWater | Municipal Water |
Parking
| Attached Garage |
Land
| Acreage | No |
| LandAmenities | Hospital, Place Of Worship, Public Transit, Schools |
| Sewer | Sanitary Sewer |
| SizeDepth | 104 Ft ,9 In |
| SizeFrontage | 39 Ft ,4 In |
| SizeIrregular | 39.4 X 104.8 Ft |
| SizeTotalText | 39.4 X 104.8 Ft |
Rooms
| Level | Type | Length | Width | Dimensions |
|---|---|---|---|---|
| Second Level | Primary Bedroom | 5.11 m | 4.26 m | 5.11 m x 4.26 m |
| Second Level | Bedroom 2 | 3.67 m | 3.23 m | 3.67 m x 3.23 m |
| Second Level | Bedroom 3 | 3.5 m | 3.3 m | 3.5 m x 3.3 m |
| Second Level | Bedroom 4 | 4.4 m | 2.96 m | 4.4 m x 2.96 m |
| Basement | Bedroom | 3.6 m | 3.1 m | 3.6 m x 3.1 m |
| Basement | Bedroom | 3.6 m | 3.1 m | 3.6 m x 3.1 m |
| Main Level | Living Room | 4.5 m | 3.6 m | 4.5 m x 3.6 m |
| Main Level | Family Room | 4.5 m | 3.32 m | 4.5 m x 3.32 m |
| Main Level | Kitchen | 4.4 m | 3.2 m | 4.4 m x 3.2 m |
| Main Level | Dining Room | 3.5 m | 3.2 m | 3.5 m x 3.2 m |
Utilities
| Cable | Available |
| Sewer | Installed |
https://www.realtor.ca/real-estate/27623237/27-beaverhall-road-brampton-brampton-west-brampton-west
Interested?
Contact us for more information
Jagjit Singh
Salesperson
80 Eastern Avenue #3
Brampton, Ontario L6W 1X9























