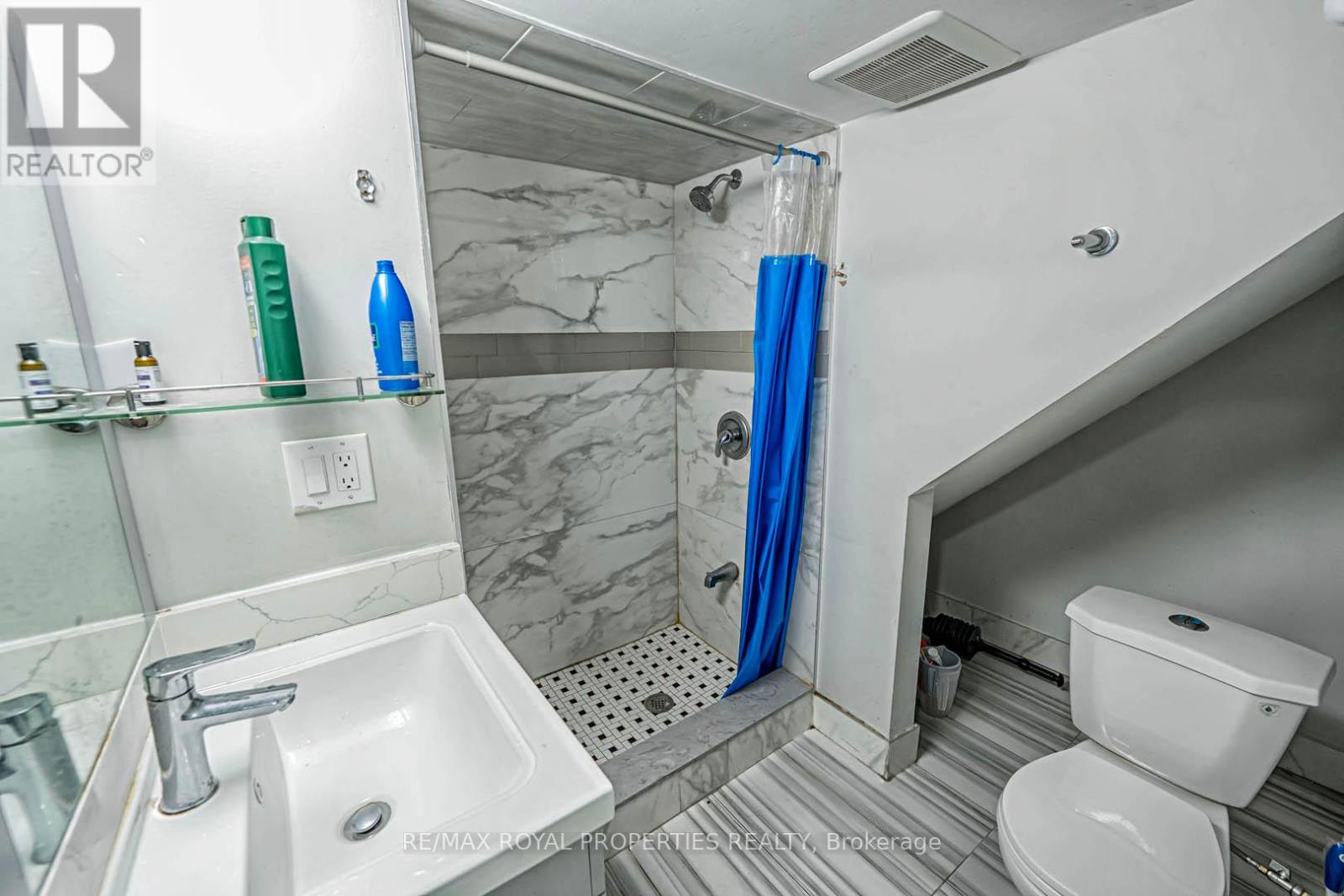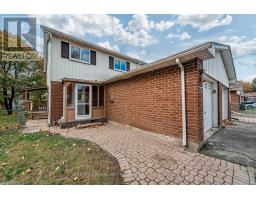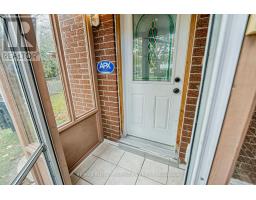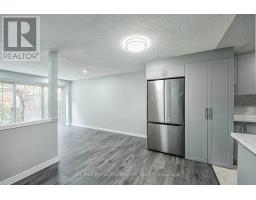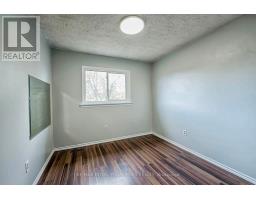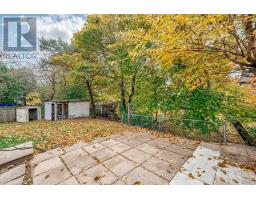27 Burkwood Crescent Toronto, Ontario M1B 1N8
$799,900
Absolutely Newley Renovated, Bright & Spacious End Unit Freehold Townhome with 4+2 Bedrooms +3 Bathrooms. Finished BSMT with A separate entrance and separate laundry for potential for rental income. Modern upgraded kitchen with S/S appliances, under mount sink, backsplash and quartz countertop . This Home Is Situated In a Family Oriented Neighborhood. Extra Wide Pie Shaped Yard. Close To Ttc, Schools, Mins To Shopping, Hospital & Parks *Quick Access To Highway 401 & All Amenities. Ideal Home For First Time Home Buyers. Don't miss out on this amazing opportunity!!! **** EXTRAS **** 2 S/S Fridges, 2 S/S Stoves, 2Rangehoods, 2 Washers, 2Dryers, (separate laundries) All Window Coverings, All Electrical Light Fixtures. (id:50886)
Property Details
| MLS® Number | E10402700 |
| Property Type | Single Family |
| Community Name | Malvern |
| ParkingSpaceTotal | 3 |
Building
| BathroomTotal | 3 |
| BedroomsAboveGround | 4 |
| BedroomsBelowGround | 2 |
| BedroomsTotal | 6 |
| Appliances | Water Heater |
| BasementDevelopment | Finished |
| BasementFeatures | Separate Entrance |
| BasementType | N/a (finished) |
| ConstructionStyleAttachment | Attached |
| CoolingType | Central Air Conditioning |
| ExteriorFinish | Brick, Aluminum Siding |
| FlooringType | Laminate, Ceramic |
| FoundationType | Brick, Concrete |
| HeatingFuel | Natural Gas |
| HeatingType | Forced Air |
| StoriesTotal | 2 |
| Type | Row / Townhouse |
| UtilityWater | Municipal Water |
Parking
| Attached Garage |
Land
| Acreage | No |
| Sewer | Sanitary Sewer |
| SizeDepth | 118 Ft ,9 In |
| SizeFrontage | 19 Ft ,4 In |
| SizeIrregular | 19.34 X 118.82 Ft |
| SizeTotalText | 19.34 X 118.82 Ft |
Rooms
| Level | Type | Length | Width | Dimensions |
|---|---|---|---|---|
| Second Level | Primary Bedroom | Measurements not available | ||
| Second Level | Bedroom 2 | Measurements not available | ||
| Second Level | Bedroom 3 | Measurements not available | ||
| Second Level | Bedroom 4 | Measurements not available | ||
| Basement | Bedroom | Measurements not available | ||
| Basement | Living Room | Measurements not available | ||
| Basement | Kitchen | Measurements not available | ||
| Basement | Bedroom 5 | Measurements not available | ||
| Main Level | Living Room | 5.81 m | 2.76 m | 5.81 m x 2.76 m |
| Main Level | Dining Room | 3.36 m | 3.33 m | 3.36 m x 3.33 m |
| Main Level | Kitchen | 2.35 m | 2.17 m | 2.35 m x 2.17 m |
https://www.realtor.ca/real-estate/27608709/27-burkwood-crescent-toronto-malvern-malvern
Interested?
Contact us for more information
Kamali Shanmugalingam
Broker
19 - 7595 Markham Road
Markham, Ontario L3S 0B6

































