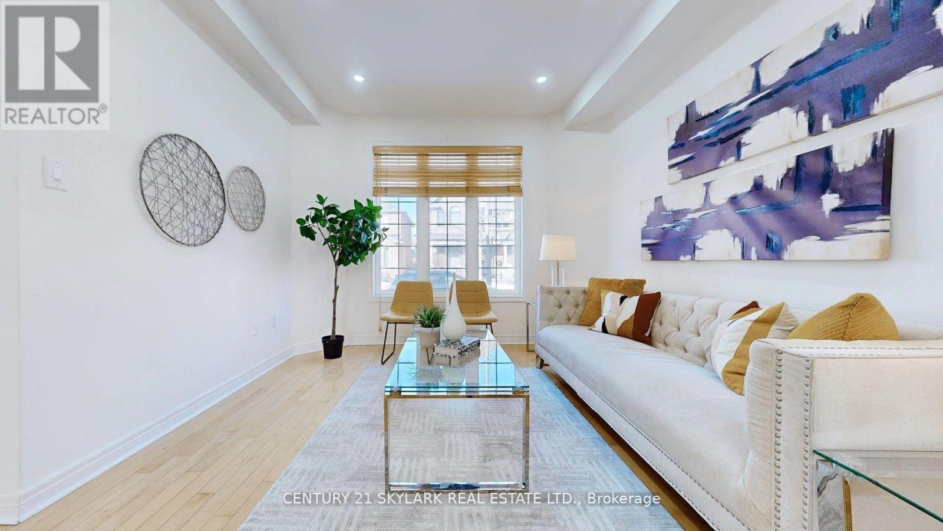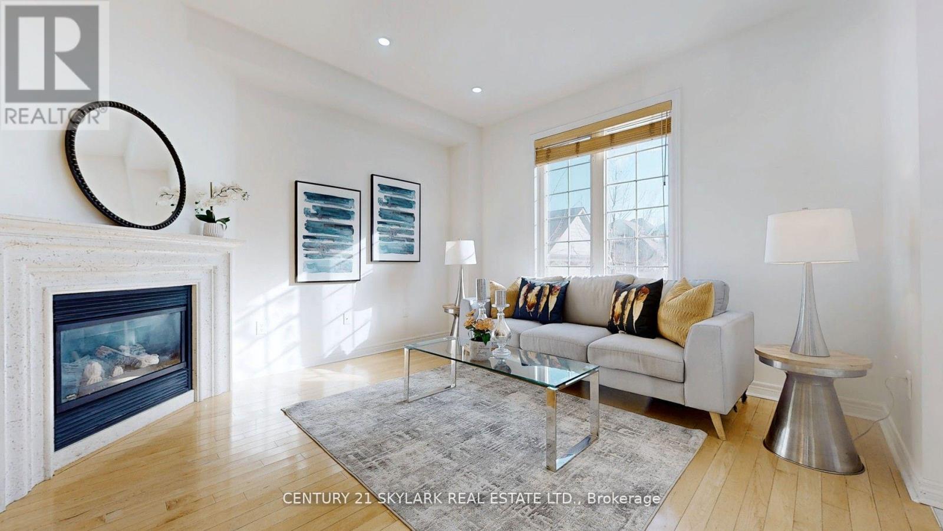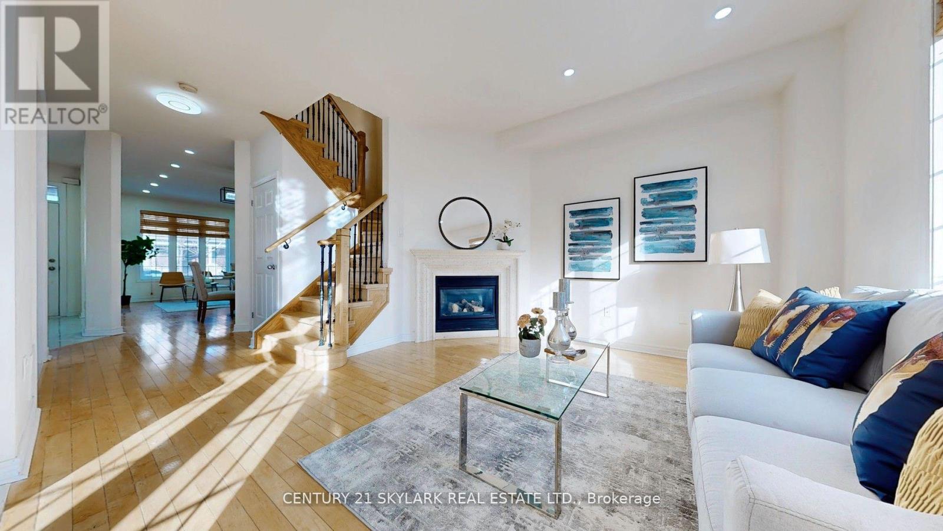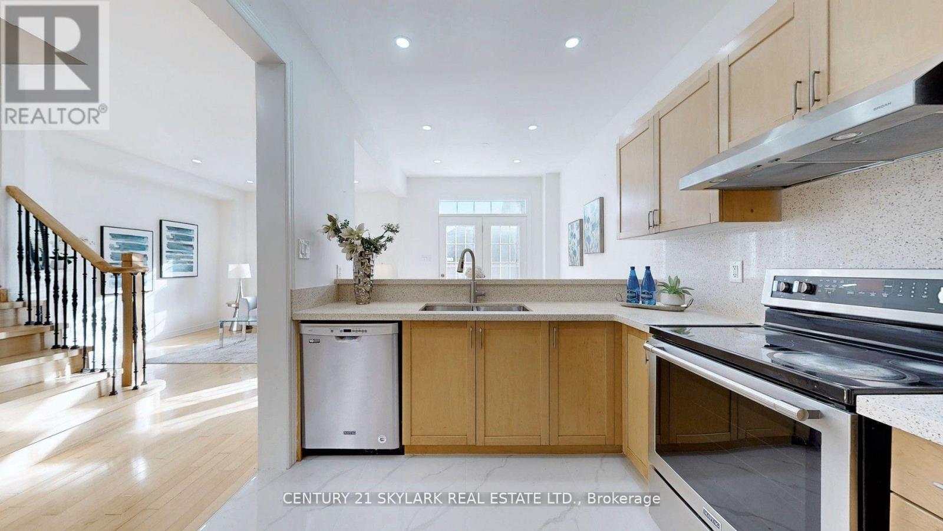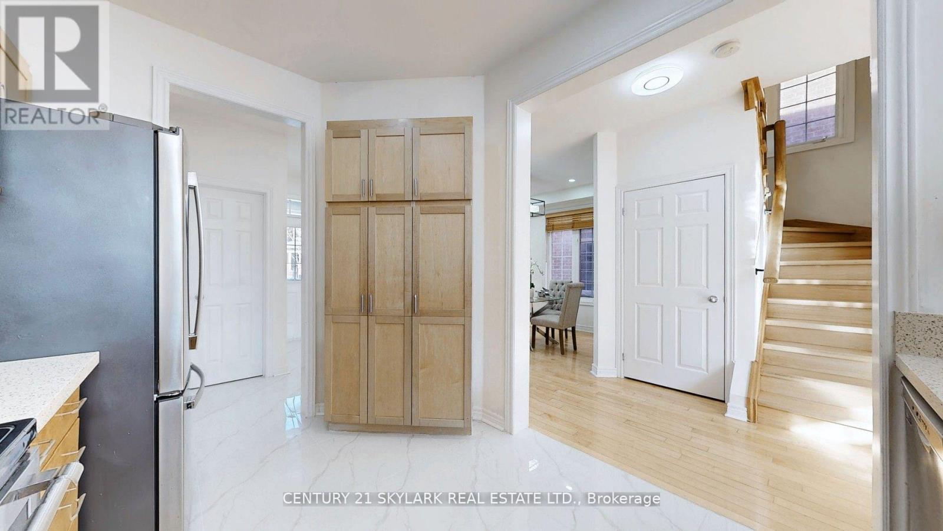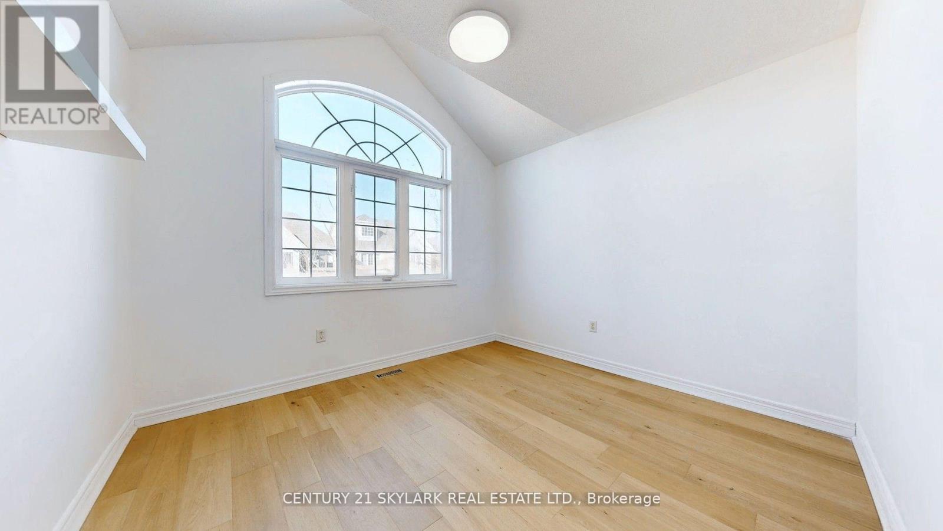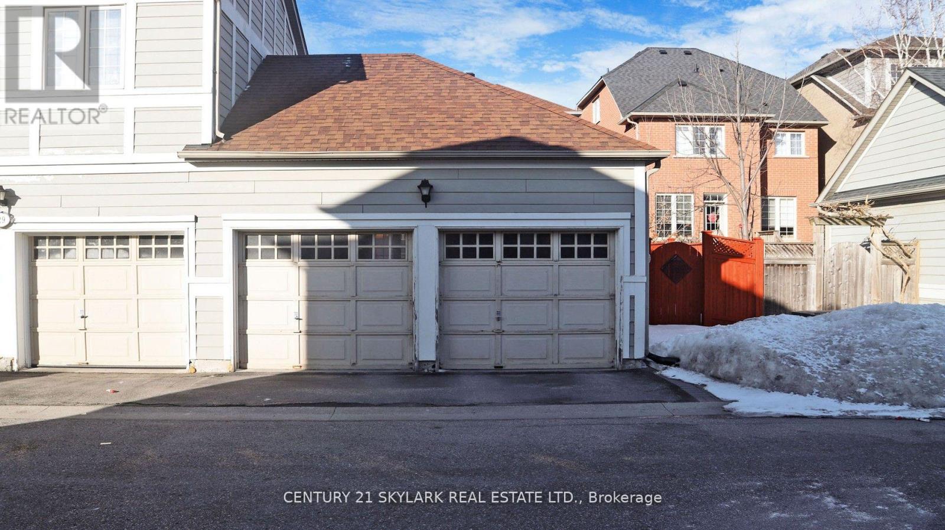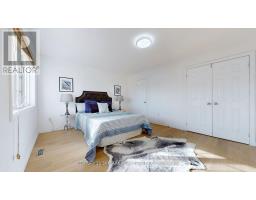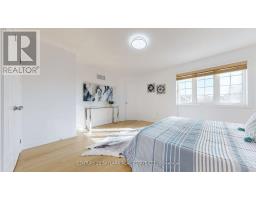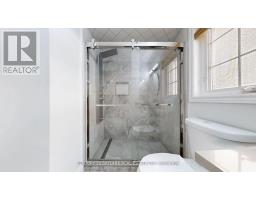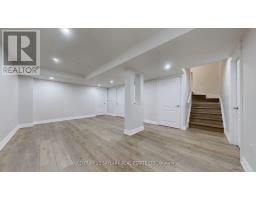27 Cardrew Street Markham, Ontario L6B 1G2
$1,370,000
Beautiful detached 3 Bedroom carpet free freshly professionally painted Home On Quiet Cornell Street** See Photos And Virtual Tour, Great Layout W/Hardwood Floors, renovated washrooms, Spacious Kitchen W/Pantry, Breakfast Bar & Stainless Steel Appliances. Amazing Backyard W/Large Deck, Double Garage, Flagstone & Extensive Landscaping In Front & Back. A Great Home For Entertaining & Summer Bbq's with gas line in the backyard ! Large Master Br W/4-P Ensuite, Walk-In Closet. Roof shingles, appliances, furnace, A/C were replaced in last few years The List Goes On & On! (id:50886)
Open House
This property has open houses!
2:00 pm
Ends at:5:00 pm
Property Details
| MLS® Number | N12036127 |
| Property Type | Single Family |
| Community Name | Cornell |
| Amenities Near By | Hospital, Park, Public Transit, Schools |
| Features | Irregular Lot Size, Lane, Carpet Free |
| Parking Space Total | 4 |
| Structure | Deck, Porch |
Building
| Bathroom Total | 4 |
| Bedrooms Above Ground | 3 |
| Bedrooms Below Ground | 1 |
| Bedrooms Total | 4 |
| Amenities | Fireplace(s) |
| Appliances | Central Vacuum |
| Basement Development | Finished |
| Basement Type | N/a (finished) |
| Construction Style Attachment | Detached |
| Cooling Type | Central Air Conditioning |
| Exterior Finish | Brick |
| Fireplace Present | Yes |
| Fireplace Total | 1 |
| Flooring Type | Hardwood, Ceramic |
| Half Bath Total | 1 |
| Heating Fuel | Natural Gas |
| Heating Type | Forced Air |
| Stories Total | 2 |
| Size Interior | 1,500 - 2,000 Ft2 |
| Type | House |
| Utility Water | Municipal Water |
Parking
| Detached Garage | |
| Garage |
Land
| Acreage | No |
| Fence Type | Fenced Yard |
| Land Amenities | Hospital, Park, Public Transit, Schools |
| Sewer | Sanitary Sewer |
| Size Depth | 101 Ft ,8 In |
| Size Frontage | 29 Ft ,6 In |
| Size Irregular | 29.5 X 101.7 Ft |
| Size Total Text | 29.5 X 101.7 Ft |
| Zoning Description | Res. |
Rooms
| Level | Type | Length | Width | Dimensions |
|---|---|---|---|---|
| Second Level | Primary Bedroom | 4.96 m | 3.76 m | 4.96 m x 3.76 m |
| Second Level | Bedroom 2 | 3.66 m | 3.05 m | 3.66 m x 3.05 m |
| Second Level | Bedroom 3 | 3.35 m | 3.05 m | 3.35 m x 3.05 m |
| Basement | Recreational, Games Room | 6.06 m | 4.2 m | 6.06 m x 4.2 m |
| Basement | Bedroom | 3.77 m | 3.5 m | 3.77 m x 3.5 m |
| Main Level | Living Room | 6.11 m | 3.35 m | 6.11 m x 3.35 m |
| Main Level | Dining Room | 6.1 m | 3.35 m | 6.1 m x 3.35 m |
| Main Level | Kitchen | 3.35 m | 2.6 m | 3.35 m x 2.6 m |
| Main Level | Eating Area | 2.74 m | 2.74 m | 2.74 m x 2.74 m |
| Main Level | Family Room | 3.82 m | 3.81 m | 3.82 m x 3.81 m |
Utilities
| Cable | Available |
| Sewer | Available |
https://www.realtor.ca/real-estate/28061931/27-cardrew-street-markham-cornell-cornell
Contact Us
Contact us for more information
Harry Narula
Broker
www.bestpropertyseller.com/
1087 Meyerside Dr #16
Mississauga, Ontario L5T 1M5
(905) 673-3100
(905) 673-3108
www.century21skylark.com




