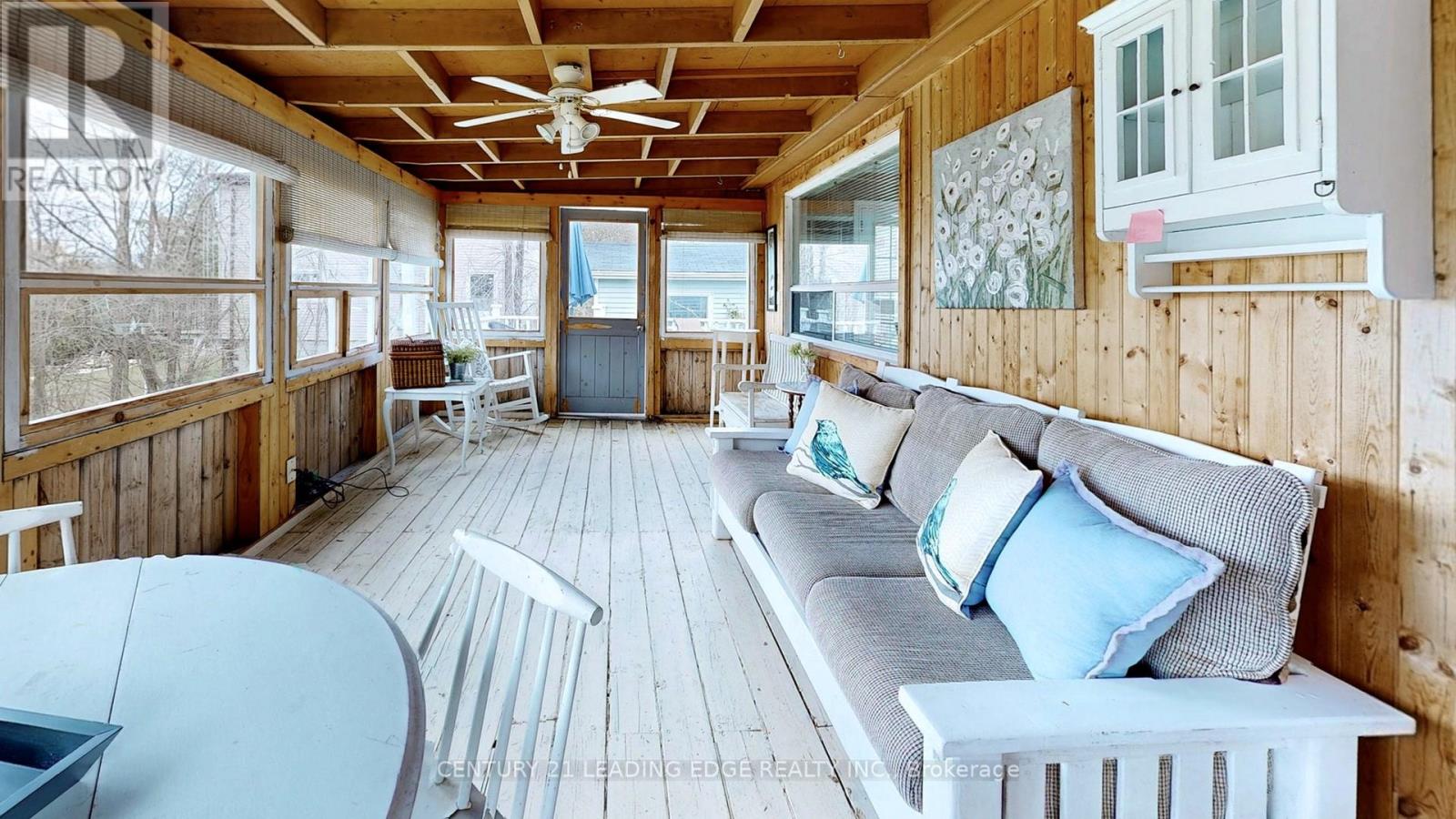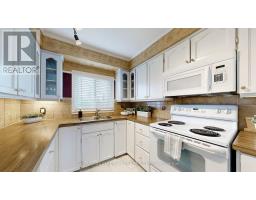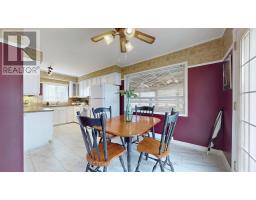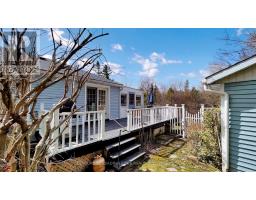27 Cedar Grove Drive Scugog, Ontario L0B 1E0
$649,900
A fantastic opportunity awaits first-time buyers or those looking to downsize. This bungalow is a hidden gem surrounded by scenic landscapes, located in a quiet charming area steps from Lake Scugog & Caesarea Municipal Ramp located at Pier Street. Lovingly maintained home sits on an expansive lot that encompasses three parcels. The property boasts a spacious driveway and a separate double car garage. Inside, the home exudes charm with its country-style sunroom, built-in cabinets, original hardwood floors, inviting country front porch, and beautifully landscaped gardens complete with a pond. The finished recreation room offers built in cabinets and a walkout to a covered porch, providing lovely views of the side yard. (id:50886)
Property Details
| MLS® Number | E12098993 |
| Property Type | Single Family |
| Community Name | Rural Scugog |
| Amenities Near By | Place Of Worship, Beach, Park |
| Parking Space Total | 6 |
| Structure | Porch, Shed |
Building
| Bathroom Total | 2 |
| Bedrooms Above Ground | 2 |
| Bedrooms Below Ground | 1 |
| Bedrooms Total | 3 |
| Amenities | Fireplace(s) |
| Appliances | Central Vacuum, Dryer, Stove, Washer, Window Coverings, Refrigerator |
| Architectural Style | Bungalow |
| Basement Development | Finished |
| Basement Features | Walk Out |
| Basement Type | N/a (finished) |
| Construction Style Attachment | Detached |
| Cooling Type | Wall Unit |
| Exterior Finish | Vinyl Siding |
| Fireplace Present | Yes |
| Fireplace Total | 1 |
| Flooring Type | Wood, Carpeted, Tile, Parquet |
| Foundation Type | Unknown |
| Heating Fuel | Electric |
| Heating Type | Baseboard Heaters |
| Stories Total | 1 |
| Size Interior | 700 - 1,100 Ft2 |
| Type | House |
Parking
| Detached Garage | |
| Garage |
Land
| Acreage | No |
| Land Amenities | Place Of Worship, Beach, Park |
| Sewer | Septic System |
| Size Depth | 108 Ft ,3 In |
| Size Frontage | 150 Ft |
| Size Irregular | 150 X 108.3 Ft |
| Size Total Text | 150 X 108.3 Ft|under 1/2 Acre |
| Surface Water | Lake/pond |
| Zoning Description | Single Family Residential |
Rooms
| Level | Type | Length | Width | Dimensions |
|---|---|---|---|---|
| Lower Level | Laundry Room | Measurements not available | ||
| Lower Level | Bedroom 3 | 3.2 m | 2.66 m | 3.2 m x 2.66 m |
| Lower Level | Recreational, Games Room | 5.38 m | 3.25 m | 5.38 m x 3.25 m |
| Main Level | Kitchen | 5.89 m | 2.94 m | 5.89 m x 2.94 m |
| Main Level | Eating Area | 5.89 m | 2.94 m | 5.89 m x 2.94 m |
| Main Level | Sunroom | 5.96 m | 2.94 m | 5.96 m x 2.94 m |
| Main Level | Dining Room | 3.09 m | 2.54 m | 3.09 m x 2.54 m |
| Main Level | Great Room | 5.89 m | 3.81 m | 5.89 m x 3.81 m |
| Main Level | Primary Bedroom | 4.14 m | 2.71 m | 4.14 m x 2.71 m |
| Main Level | Bedroom 2 | 3.022 m | 2.2 m | 3.022 m x 2.2 m |
https://www.realtor.ca/real-estate/28204076/27-cedar-grove-drive-scugog-rural-scugog
Contact Us
Contact us for more information
Patricia Louise Guest
Salesperson
www.guesthomes.ca
408 Dundas St West
Whitby, Ontario L1N 2M7
(905) 666-0000
leadingedgerealty.c21.ca/























































































