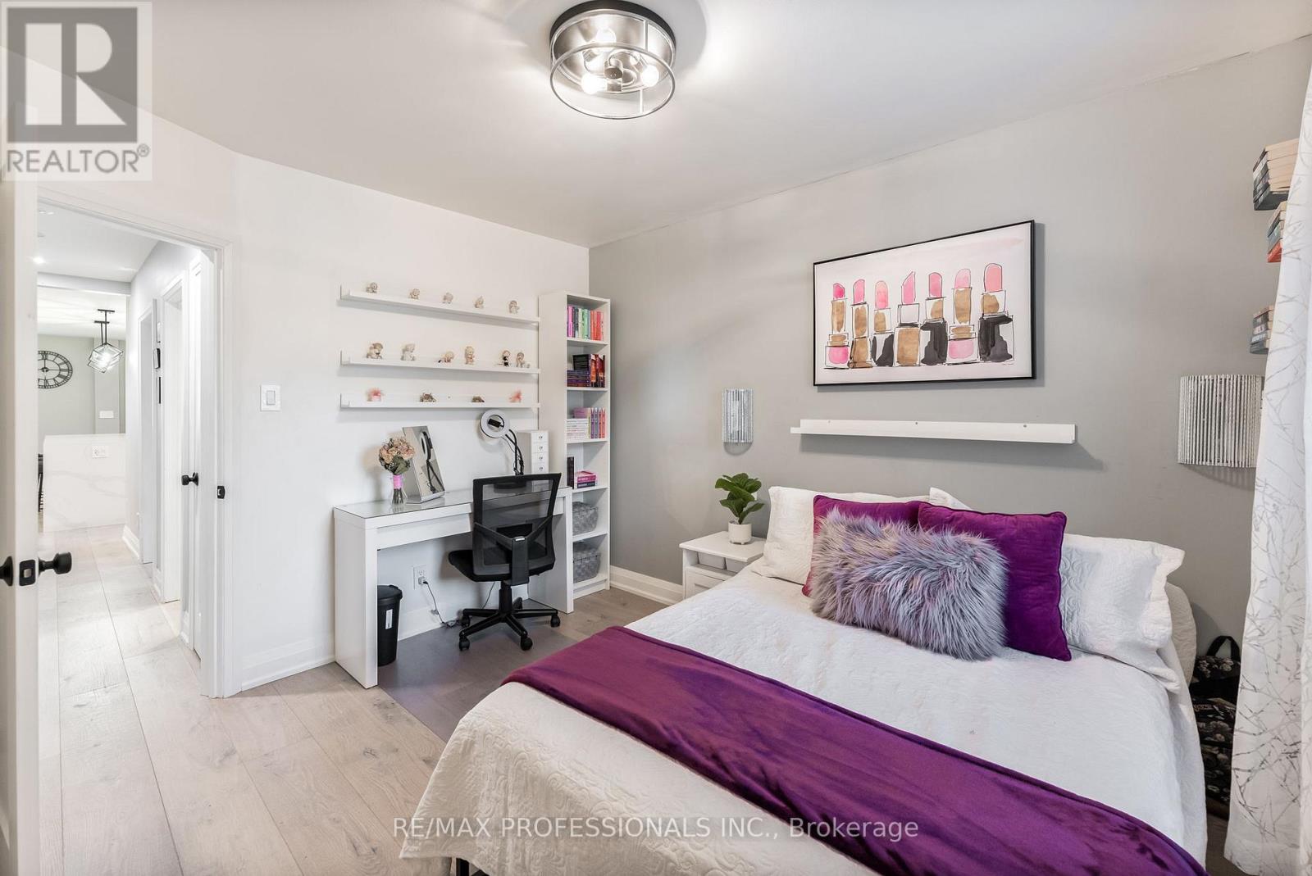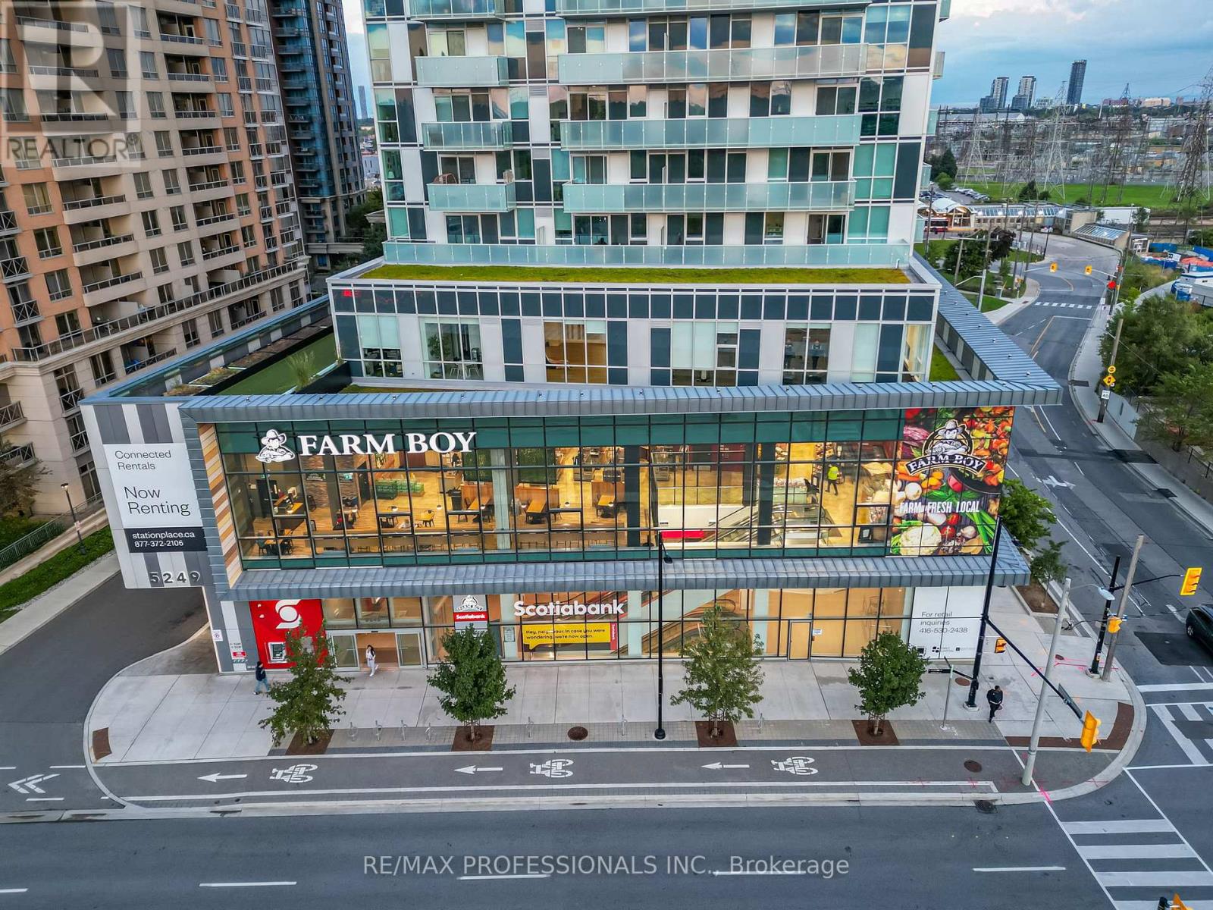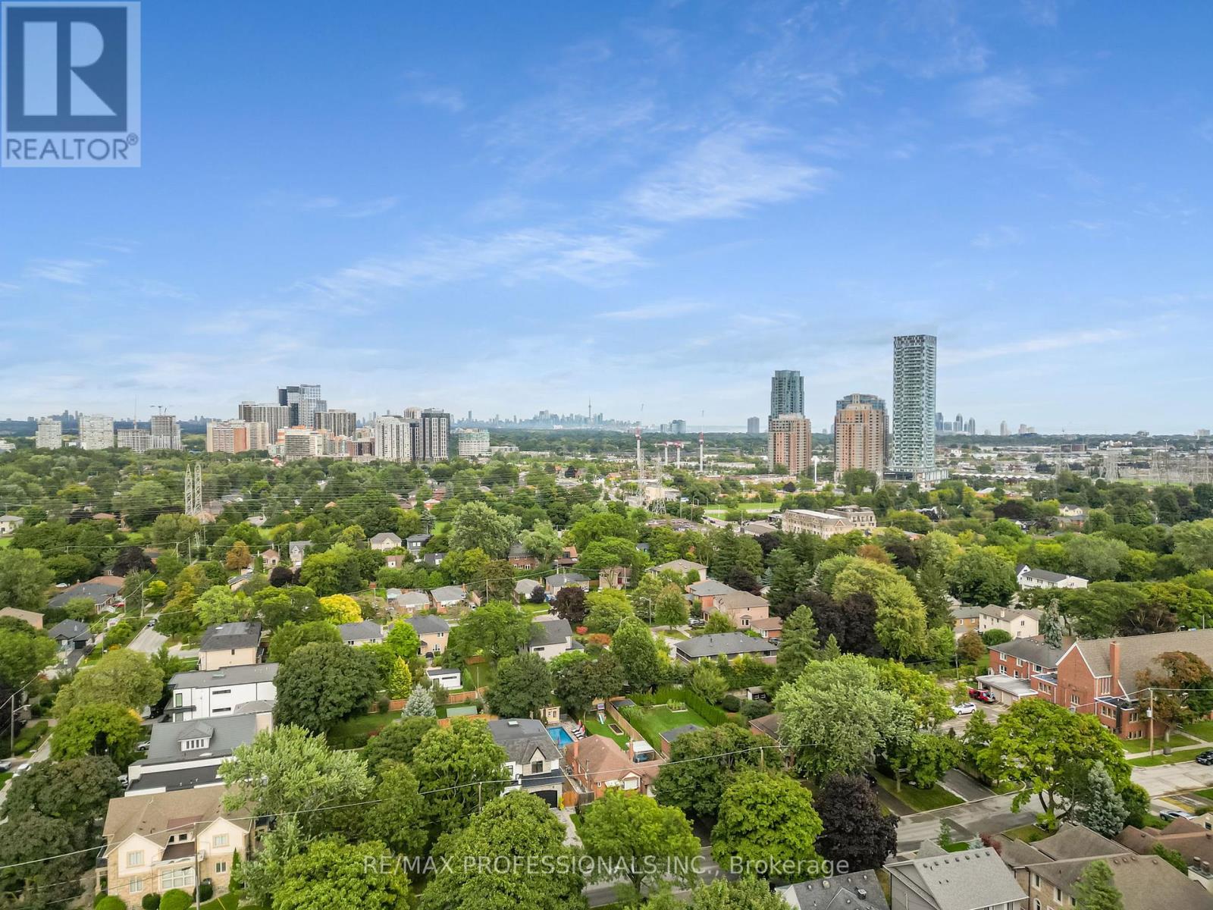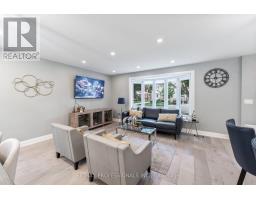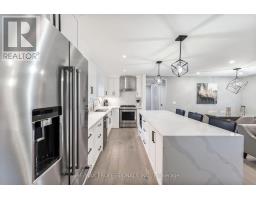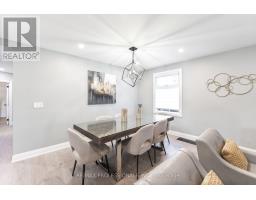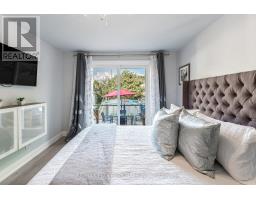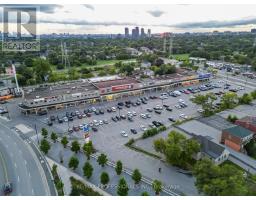27 Charleston Road Toronto, Ontario M9B 4M6
$1,579,000
Situated on a desirable 40 x 140 lot, this fully renovated 3-bedroom bungalow offers modern living in the heart of Central Etobicoke. The open-concept main floor boasts light oak hand-scraped engineered hardwood, modern kitchen with quartz counters, a large 8 ft centre island with book matched waterfall counter, top-of-the-line KitchenAid appliances & built-in pantry cupboards. Bright living & dining area, renovated bathroom & spacious primary bedroom featuring a custom Pax wardrobe & walk-out to the backyard. A separate entrance leads to fully finished basement with luxury vinyl flooring, an open-concept kitchen & family room with a cozy gas fireplace, a spacious bedroom with media area & large 4-piecebathroom with soaker tub. Perfect for rental income or extended family! Enjoy a large private yard with above-groundheated saltwater pool, patio with BBQ gas line & ample parking in the private drive with detached garage. *Pool can be removed or stay at buyers request* **** EXTRAS **** Newer win, doors, trim, insulation & 200-amp elec. Close to excellent schools, parks, Sherway Gardens, transit & major hwys for an easy commute to downtown the airport. Move-in ready with too many upgrades to mention! See list attached (id:50886)
Open House
This property has open houses!
2:00 pm
Ends at:4:00 pm
2:00 pm
Ends at:4:00 pm
Property Details
| MLS® Number | W9511215 |
| Property Type | Single Family |
| Community Name | Islington-City Centre West |
| Features | Carpet Free, In-law Suite |
| ParkingSpaceTotal | 5 |
| PoolType | Above Ground Pool |
Building
| BathroomTotal | 2 |
| BedroomsAboveGround | 3 |
| BedroomsBelowGround | 1 |
| BedroomsTotal | 4 |
| Amenities | Fireplace(s) |
| Appliances | Central Vacuum, Water Heater - Tankless, Dishwasher, Dryer, Microwave, Oven, Range, Refrigerator, Stove, Washer, Window Coverings |
| ArchitecturalStyle | Bungalow |
| BasementDevelopment | Finished |
| BasementFeatures | Separate Entrance |
| BasementType | N/a (finished) |
| ConstructionStatus | Insulation Upgraded |
| ConstructionStyleAttachment | Detached |
| CoolingType | Central Air Conditioning |
| ExteriorFinish | Brick |
| FireplacePresent | Yes |
| FlooringType | Hardwood, Vinyl |
| FoundationType | Unknown |
| HeatingFuel | Natural Gas |
| HeatingType | Forced Air |
| StoriesTotal | 1 |
| Type | House |
| UtilityWater | Municipal Water |
Parking
| Detached Garage |
Land
| Acreage | No |
| Sewer | Sanitary Sewer |
| SizeDepth | 140 Ft ,7 In |
| SizeFrontage | 40 Ft |
| SizeIrregular | 40 X 140.63 Ft |
| SizeTotalText | 40 X 140.63 Ft |
Rooms
| Level | Type | Length | Width | Dimensions |
|---|---|---|---|---|
| Basement | Media | 6.99 m | 3.82 m | 6.99 m x 3.82 m |
| Basement | Bathroom | 3.78 m | 2.35 m | 3.78 m x 2.35 m |
| Basement | Family Room | 6.67 m | 3.93 m | 6.67 m x 3.93 m |
| Basement | Kitchen | 6.67 m | 3.93 m | 6.67 m x 3.93 m |
| Basement | Bedroom 4 | 6.99 m | 3.82 m | 6.99 m x 3.82 m |
| Main Level | Living Room | 3.06 m | 6.23 m | 3.06 m x 6.23 m |
| Main Level | Dining Room | 3.06 m | 6.23 m | 3.06 m x 6.23 m |
| Main Level | Kitchen | 4.22 m | 10.63 m | 4.22 m x 10.63 m |
| Main Level | Primary Bedroom | 3.44 m | 4.52 m | 3.44 m x 4.52 m |
| Main Level | Bedroom 2 | 3.84 m | 3.6 m | 3.84 m x 3.6 m |
| Main Level | Bedroom 3 | 3.06 m | 2.96 m | 3.06 m x 2.96 m |
| Main Level | Bathroom | 2.14 m | 2.06 m | 2.14 m x 2.06 m |
Interested?
Contact us for more information
Elizabeth Jane Johnson
Salesperson
1 East Mall Cres Unit D-3-C
Toronto, Ontario M9B 6G8
Jeff Johnson
Broker
1 East Mall Cres Unit D-3-C
Toronto, Ontario M9B 6G8















