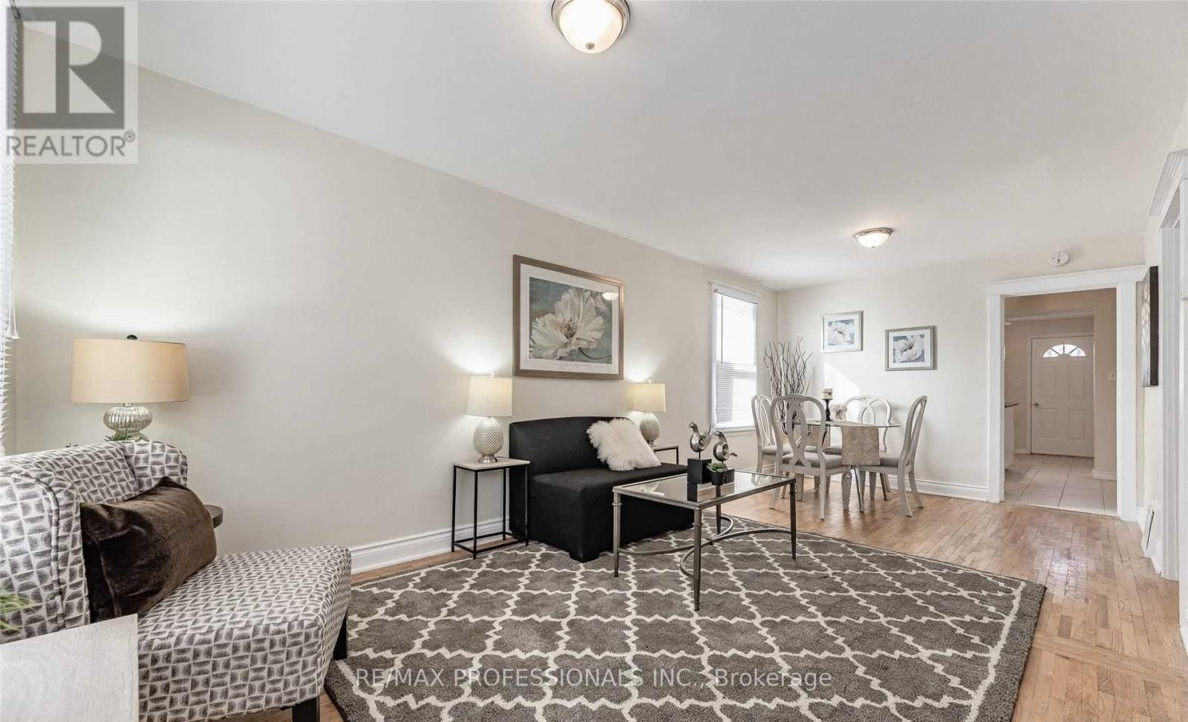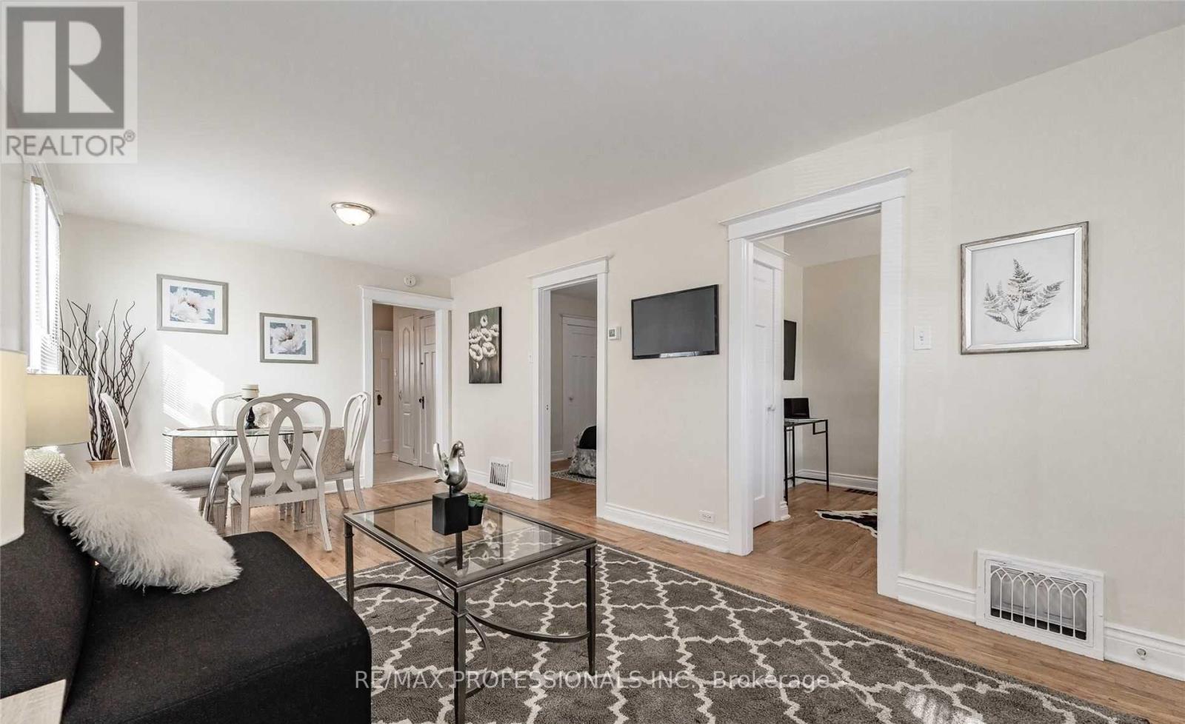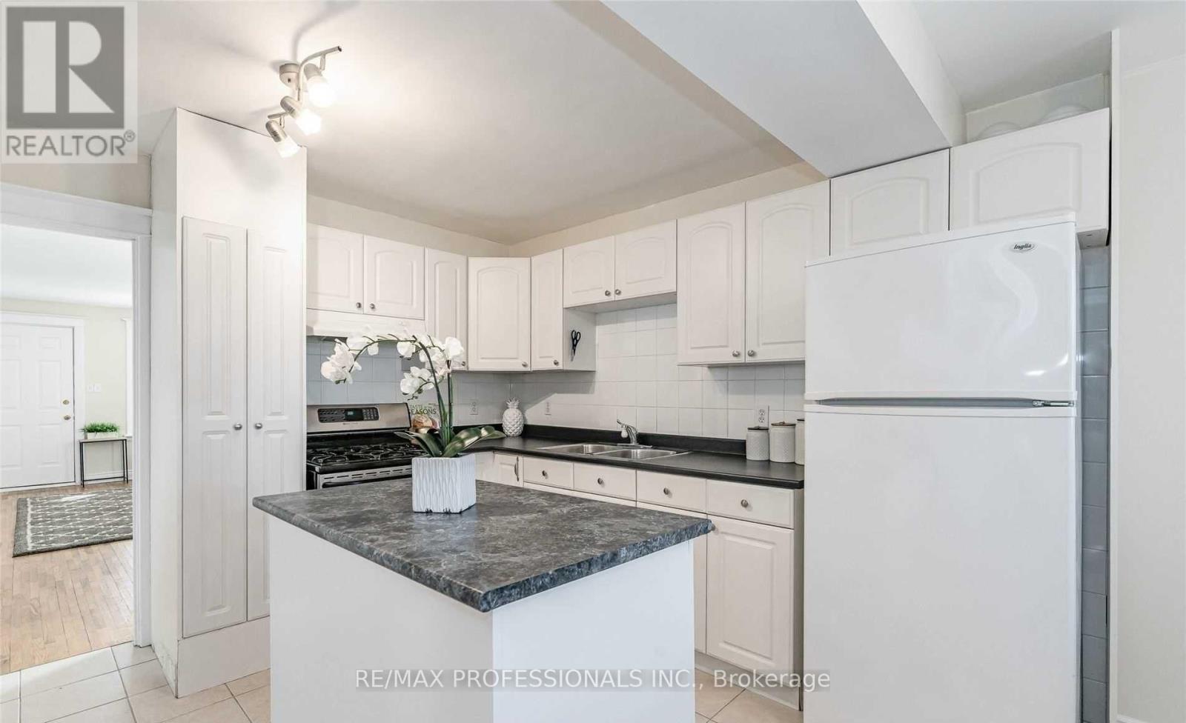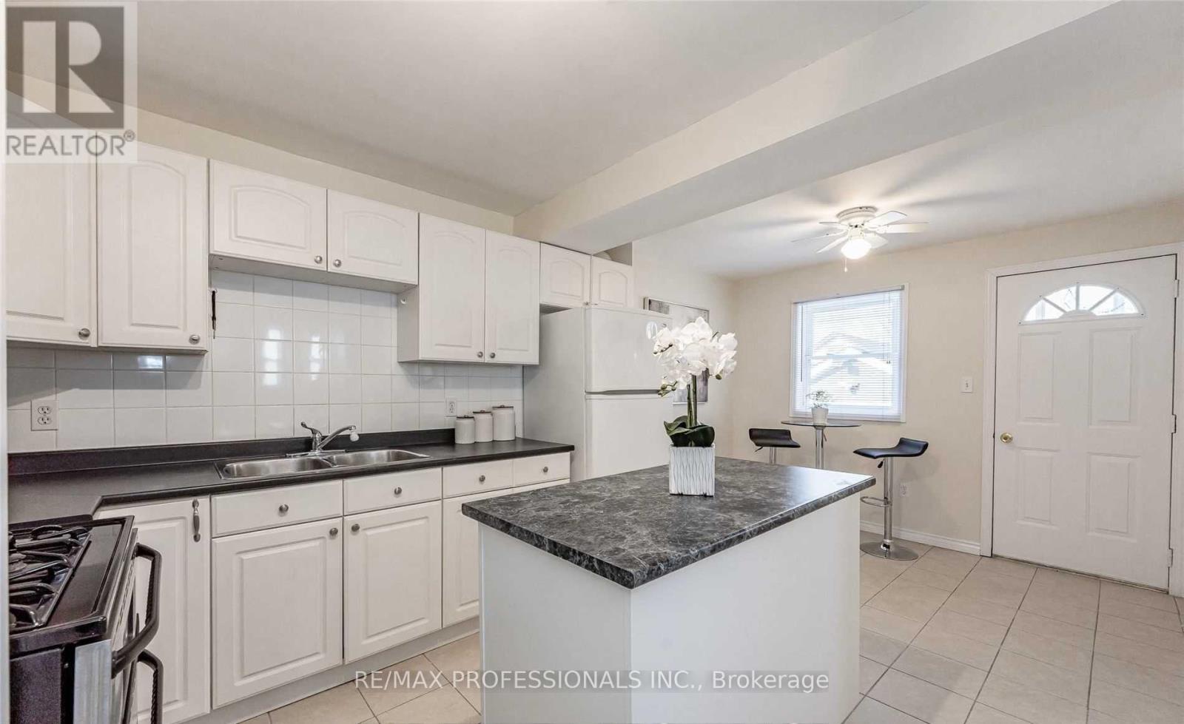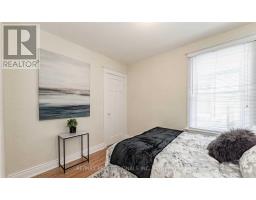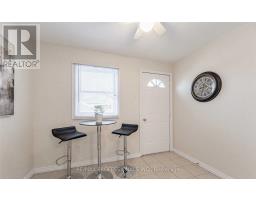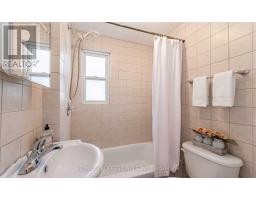27 Cluny Avenue Hamilton, Ontario L8L 3H7
$2,375 Monthly
Welcome To This Charming 3 bedroom, 1 bathroom detached home, offering a cozy yet versatile living space that adapts to your needs. Each room is designed with comfort and practicality in mind, ensuring a welcome atmosphere at every turn. The living space seamlessly integrates the kitchen, living and dining area, creating an inviting space perfect for both entertaining and relaxation. Full Spacious Basement. Outside, enjoy a peaceful morning on the front porch or host a barbecue in the spacious serene backyard. The detached garage offers added storage and parking convenience. 4 Total Parking Spots. Great Location, Just Minutes To QEW, Located close to great schools, shopping, restaurants and beautiful parks and trails. Utilities Are Not Included. Tenant To Pay $35 / month for Hot Water Tank Rental. **** EXTRAS **** Fridge, Stove, Washer, Dryer. (id:50886)
Property Details
| MLS® Number | X10416393 |
| Property Type | Single Family |
| Community Name | Crown Point |
| AmenitiesNearBy | Schools, Public Transit, Park, Place Of Worship, Hospital |
| Features | Carpet Free |
| ParkingSpaceTotal | 3 |
Building
| BathroomTotal | 1 |
| BedroomsAboveGround | 3 |
| BedroomsTotal | 3 |
| ArchitecturalStyle | Bungalow |
| BasementDevelopment | Unfinished |
| BasementType | Full (unfinished) |
| ConstructionStyleAttachment | Detached |
| CoolingType | Central Air Conditioning |
| ExteriorFinish | Vinyl Siding |
| FlooringType | Hardwood |
| FoundationType | Block |
| HeatingFuel | Natural Gas |
| HeatingType | Forced Air |
| StoriesTotal | 1 |
| SizeInterior | 699.9943 - 1099.9909 Sqft |
| Type | House |
| UtilityWater | Municipal Water |
Parking
| Detached Garage |
Land
| Acreage | No |
| FenceType | Fenced Yard |
| LandAmenities | Schools, Public Transit, Park, Place Of Worship, Hospital |
| Sewer | Sanitary Sewer |
Rooms
| Level | Type | Length | Width | Dimensions |
|---|---|---|---|---|
| Ground Level | Living Room | 6.2 m | 3.16 m | 6.2 m x 3.16 m |
| Ground Level | Kitchen | 5.42 m | 3.16 m | 5.42 m x 3.16 m |
| Ground Level | Primary Bedroom | 2.7 m | 2.46 m | 2.7 m x 2.46 m |
| Ground Level | Bedroom 2 | 2.77 m | 2.56 m | 2.77 m x 2.56 m |
| Ground Level | Bedroom 3 | 3.06 m | 2.56 m | 3.06 m x 2.56 m |
Utilities
| Cable | Available |
| Sewer | Installed |
https://www.realtor.ca/real-estate/27635948/27-cluny-avenue-hamilton-crown-point-crown-point
Interested?
Contact us for more information
Nola Padam Mattar
Salesperson
4242 Dundas St W Unit 9
Toronto, Ontario M8X 1Y6

