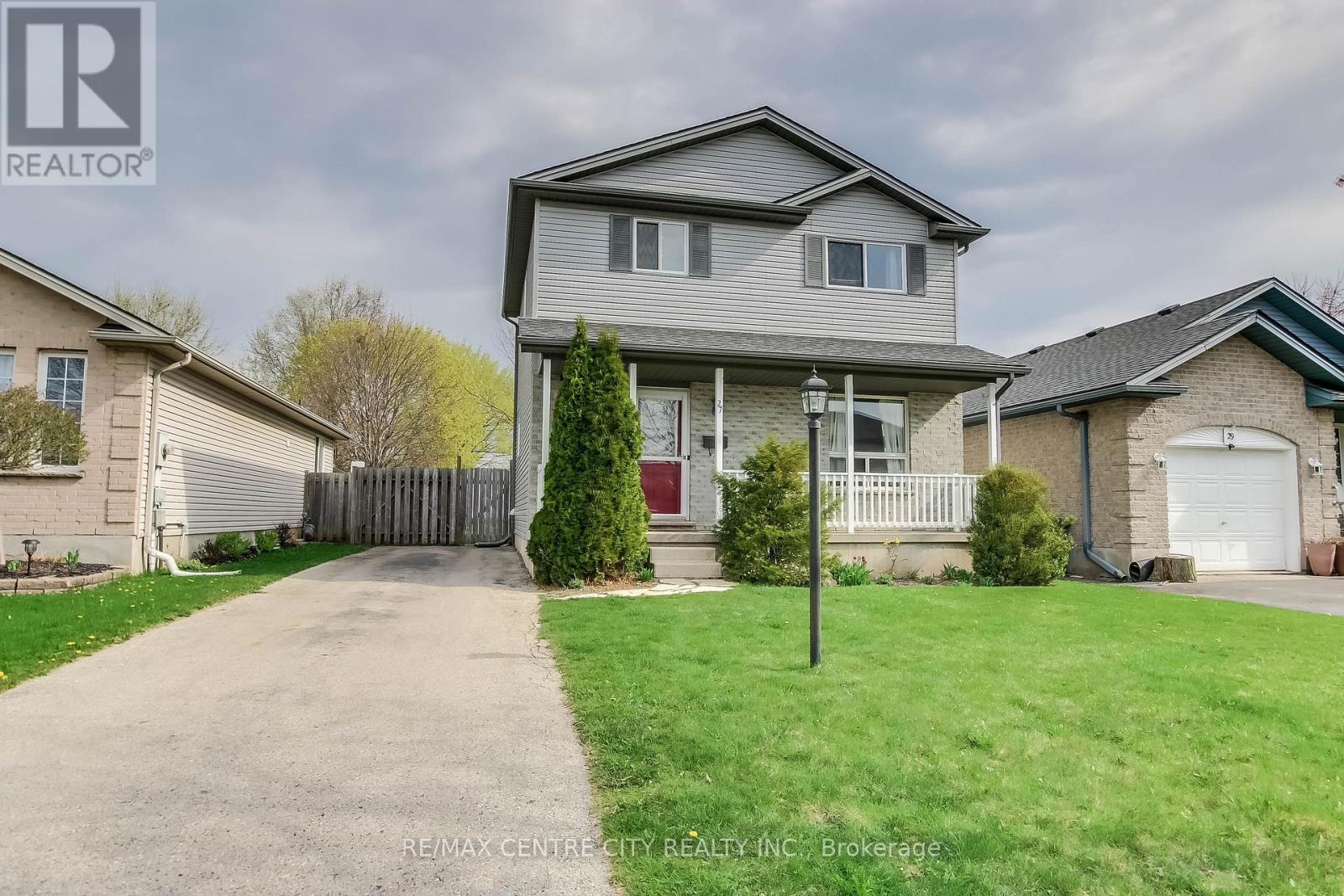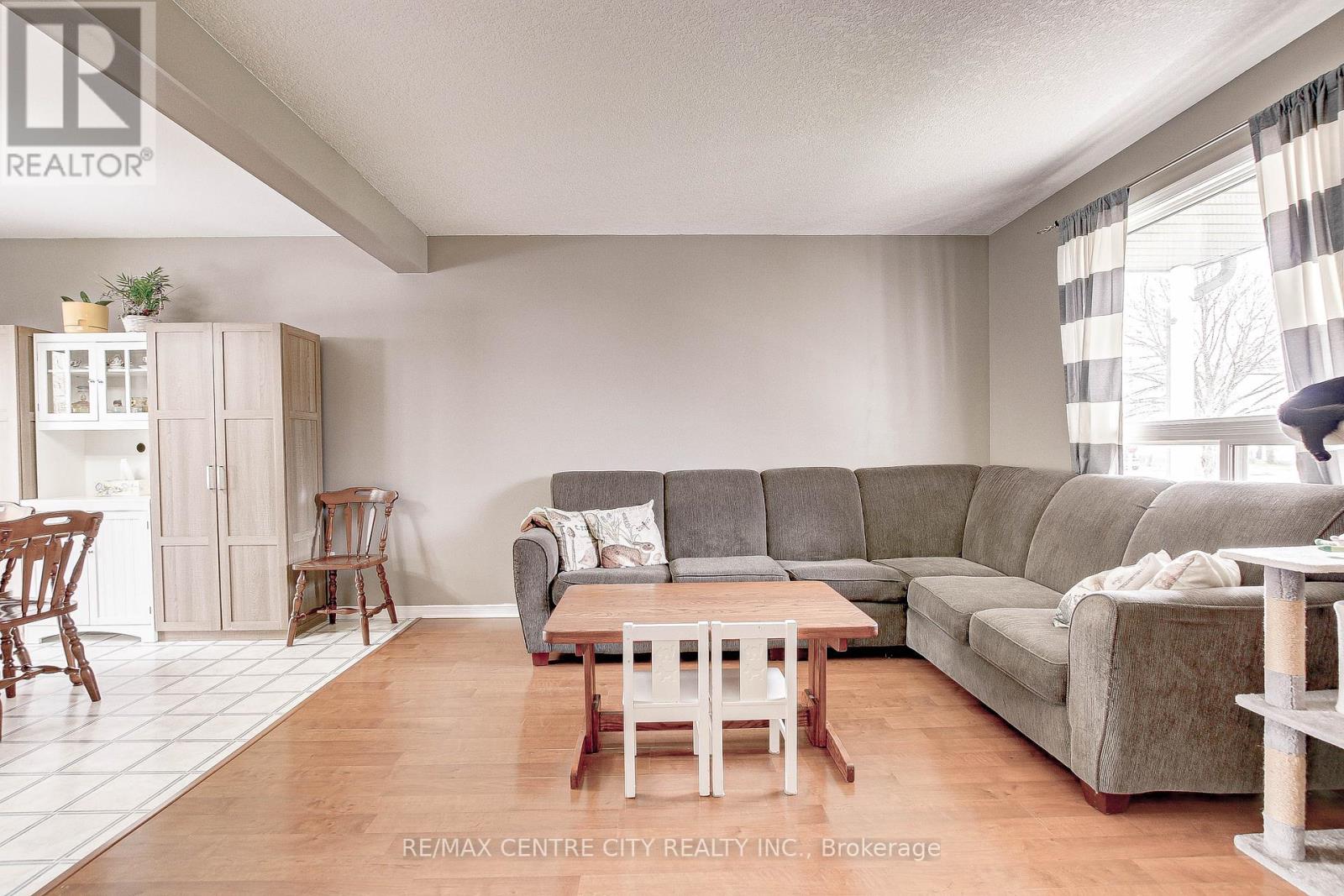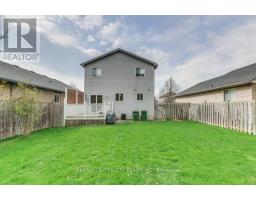27 Cook Crescent St. Thomas, Ontario N5R 6J3
$525,000
Welcome to this charming two-storey home nestled in a well-established St. Thomas neighborhood. Beautifully landscaped with great curb appeal, the home greets you with a welcoming front porch, perfect for morning coffee or evening chats. Step inside to a bright foyer with a staircase leading to the second level. To the right, you'll find a cozy living room that flows seamlessly into an open-concept kitchen and dining area, ideal for family gatherings and entertaining. Sliding doors off the dining room lead to a spacious back deck, perfect for summer BBQs, and a fully fenced yard with green space for kids or pets to play, plus a handy storage shed. Completing the main floor is a convenient laundry room and a 2-piece bathroom. Upstairs, youll find three comfortable bedrooms and a 4-piece bath. The finished basement adds extra living space with a rec room and a utility room offering plenty of storage options. A great family home with space, function, and outdoor enjoyment all wrapped into one! (id:50886)
Property Details
| MLS® Number | X12115202 |
| Property Type | Single Family |
| Community Name | SE |
| Amenities Near By | Hospital, Park, Schools |
| Community Features | School Bus |
| Features | Flat Site, Sump Pump |
| Parking Space Total | 2 |
| Structure | Deck, Porch |
Building
| Bathroom Total | 2 |
| Bedrooms Above Ground | 3 |
| Bedrooms Total | 3 |
| Appliances | Water Heater, Dishwasher, Dryer, Microwave, Stove, Washer, Refrigerator |
| Basement Development | Partially Finished |
| Basement Type | Full (partially Finished) |
| Construction Style Attachment | Detached |
| Cooling Type | Central Air Conditioning |
| Exterior Finish | Brick, Vinyl Siding |
| Foundation Type | Poured Concrete |
| Half Bath Total | 1 |
| Heating Fuel | Natural Gas |
| Heating Type | Forced Air |
| Stories Total | 2 |
| Size Interior | 1,100 - 1,500 Ft2 |
| Type | House |
| Utility Water | Municipal Water |
Parking
| No Garage |
Land
| Acreage | No |
| Fence Type | Fenced Yard |
| Land Amenities | Hospital, Park, Schools |
| Sewer | Sanitary Sewer |
| Size Depth | 112 Ft ,3 In |
| Size Frontage | 39 Ft ,4 In |
| Size Irregular | 39.4 X 112.3 Ft ; 39.49ft X 110.82ft X 39.49ft X 110.83ft |
| Size Total Text | 39.4 X 112.3 Ft ; 39.49ft X 110.82ft X 39.49ft X 110.83ft |
| Zoning Description | R3-42 |
Rooms
| Level | Type | Length | Width | Dimensions |
|---|---|---|---|---|
| Second Level | Bathroom | 3.57 m | 2.57 m | 3.57 m x 2.57 m |
| Second Level | Primary Bedroom | 3.46 m | 3.44 m | 3.46 m x 3.44 m |
| Second Level | Bedroom | 3.45 m | 3.33 m | 3.45 m x 3.33 m |
| Second Level | Bedroom | 2.81 m | 3.1 m | 2.81 m x 3.1 m |
| Basement | Recreational, Games Room | 5.22 m | 3.02 m | 5.22 m x 3.02 m |
| Basement | Utility Room | 3.14 m | 6.89 m | 3.14 m x 6.89 m |
| Basement | Sitting Room | 2.66 m | 3.87 m | 2.66 m x 3.87 m |
| Main Level | Foyer | 1.83 m | 3.76 m | 1.83 m x 3.76 m |
| Main Level | Living Room | 3.9 m | 3.79 m | 3.9 m x 3.79 m |
| Main Level | Dining Room | 2.12 m | 3.13 m | 2.12 m x 3.13 m |
| Main Level | Kitchen | 3.18 m | 3.13 m | 3.18 m x 3.13 m |
| Main Level | Bathroom | 2.37 m | 1.43 m | 2.37 m x 1.43 m |
| Main Level | Laundry Room | 1.76 m | 1.57 m | 1.76 m x 1.57 m |
Utilities
| Cable | Installed |
| Sewer | Installed |
https://www.realtor.ca/real-estate/28240339/27-cook-crescent-st-thomas-se
Contact Us
Contact us for more information
Dallas Posthumus
Broker
(226) 639-6009
Joshua Clarke
Salesperson
(226) 639-6009

























































