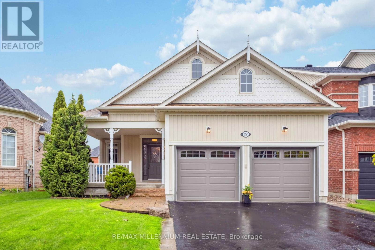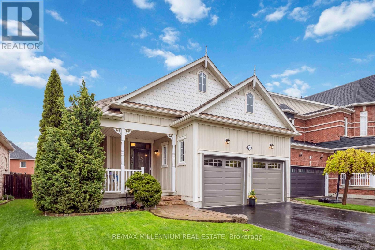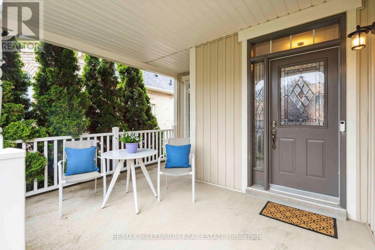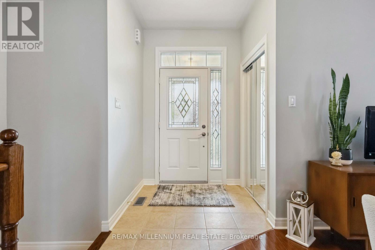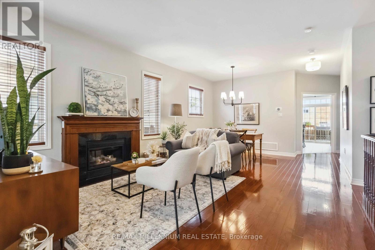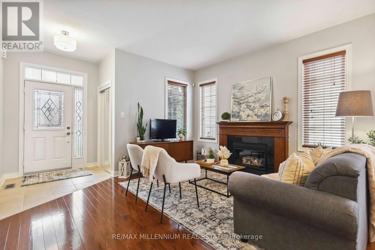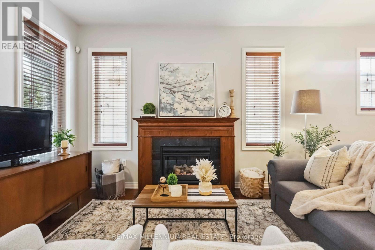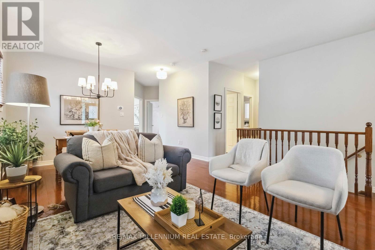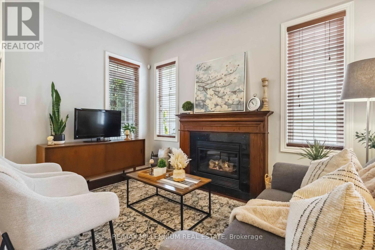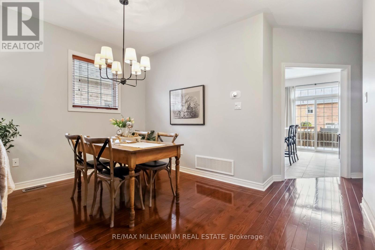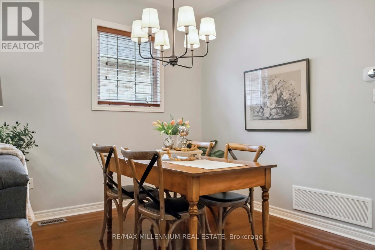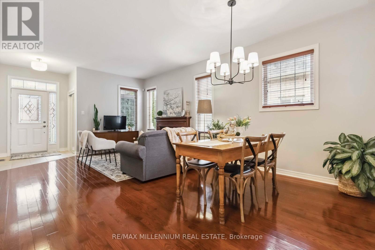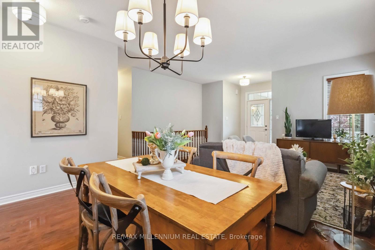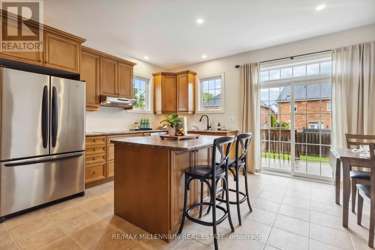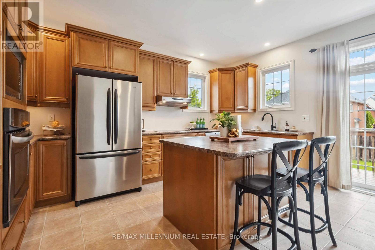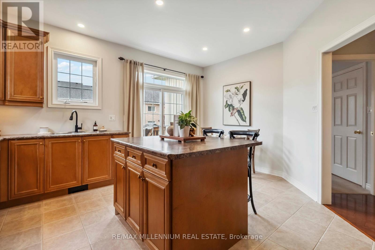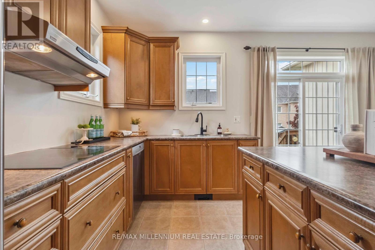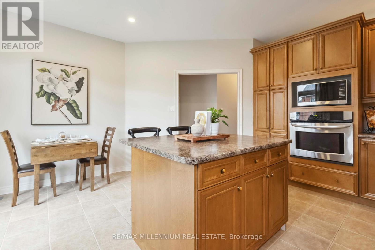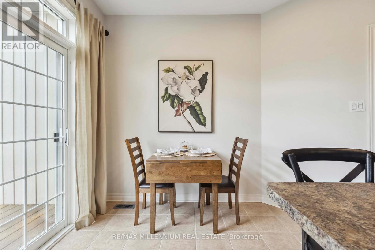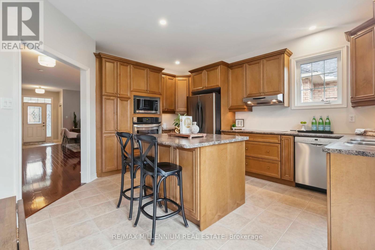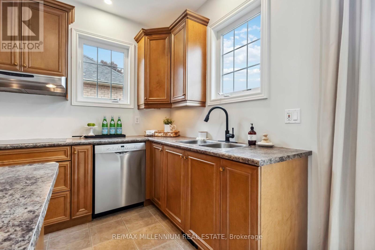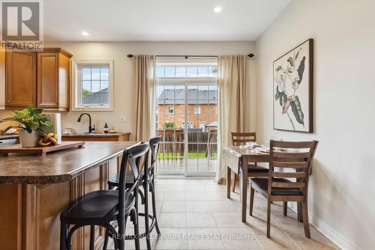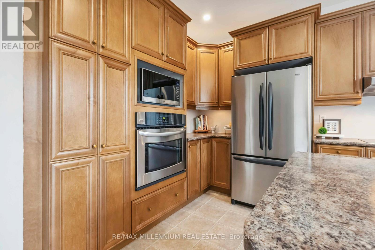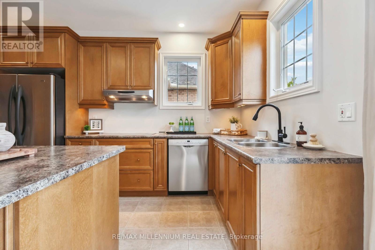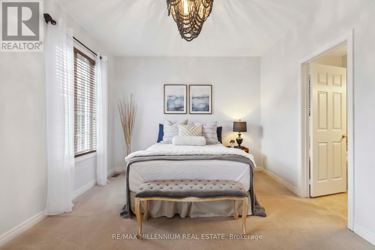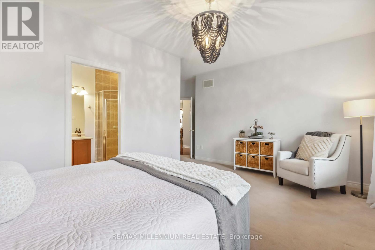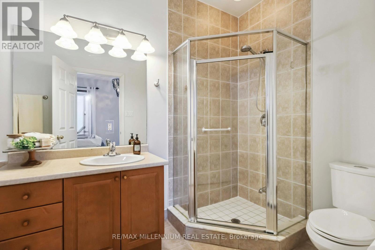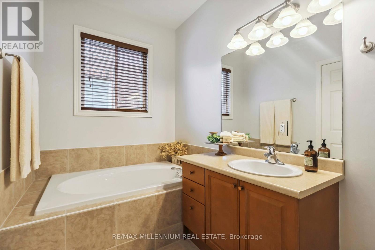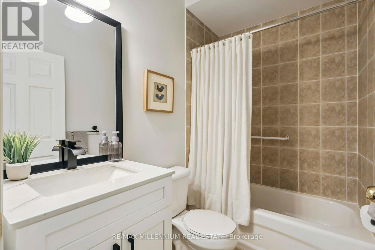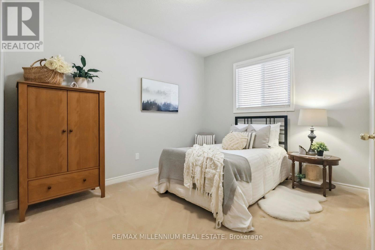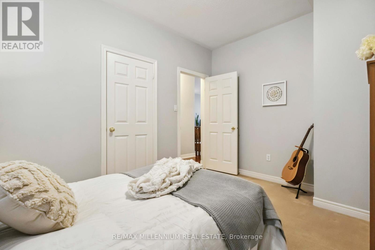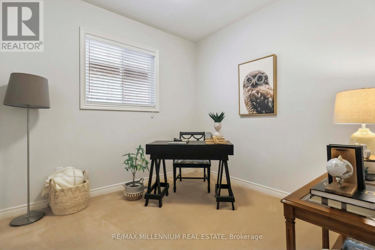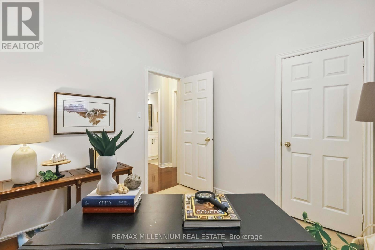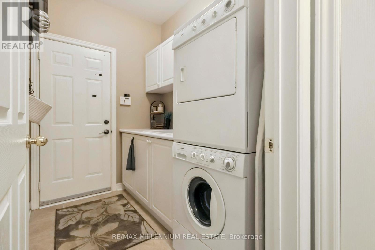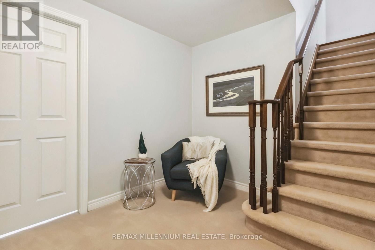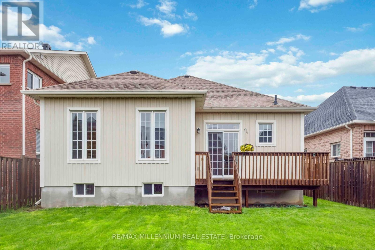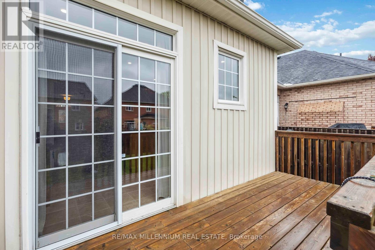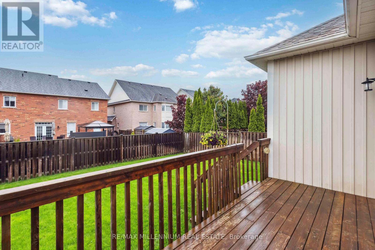27 Corsham Drive Whitby, Ontario L1M 2K5
$959,000
Welcome to your next chapter. This sought after bungalow is move-in ready with wonderful features you must come and see. Including a new furnace and hot water on demand system, both installed in April 2025. Traditional hardwood floors, stainless steel appliances, central vacuum, in-ground sprinklers and much more. Brooklin is truly one of the most sought after locations in the Durham Region. 4 car parking with interior access from the double garage and a walk out deck off the kitchen, overlooking your pool sized backyard. Its time to move up to Brooklin! (id:50886)
Open House
This property has open houses!
2:00 pm
Ends at:4:00 pm
Property Details
| MLS® Number | E12175842 |
| Property Type | Single Family |
| Community Name | Brooklin |
| Amenities Near By | Park, Public Transit |
| Equipment Type | None |
| Features | Conservation/green Belt |
| Parking Space Total | 4 |
| Rental Equipment Type | None |
Building
| Bathroom Total | 2 |
| Bedrooms Above Ground | 3 |
| Bedrooms Total | 3 |
| Age | 16 To 30 Years |
| Amenities | Fireplace(s) |
| Appliances | Garage Door Opener Remote(s), Oven - Built-in, Central Vacuum, Range, Water Heater - Tankless, Water Heater, Cooktop, Dishwasher, Dryer, Garage Door Opener, Oven, Washer, Window Coverings, Refrigerator |
| Architectural Style | Bungalow |
| Basement Development | Partially Finished |
| Basement Type | N/a (partially Finished) |
| Construction Style Attachment | Detached |
| Cooling Type | Central Air Conditioning |
| Exterior Finish | Brick |
| Fire Protection | Alarm System |
| Fireplace Present | Yes |
| Flooring Type | Carpeted |
| Foundation Type | Concrete |
| Heating Fuel | Natural Gas |
| Heating Type | Forced Air |
| Stories Total | 1 |
| Size Interior | 1,100 - 1,500 Ft2 |
| Type | House |
| Utility Water | Municipal Water |
Parking
| Garage |
Land
| Acreage | No |
| Fence Type | Fenced Yard |
| Land Amenities | Park, Public Transit |
| Sewer | Sanitary Sewer |
| Size Depth | 115 Ft ,9 In |
| Size Frontage | 42 Ft ,7 In |
| Size Irregular | 42.6 X 115.8 Ft |
| Size Total Text | 42.6 X 115.8 Ft |
Rooms
| Level | Type | Length | Width | Dimensions |
|---|---|---|---|---|
| Basement | Family Room | Measurements not available | ||
| Basement | Den | Measurements not available | ||
| Main Level | Living Room | 6.4 m | 3.97 m | 6.4 m x 3.97 m |
| Main Level | Dining Room | 6.4 m | 3.97 m | 6.4 m x 3.97 m |
| Main Level | Kitchen | 4.75 m | 4.6 m | 4.75 m x 4.6 m |
| Main Level | Primary Bedroom | 4.91 m | 3.35 m | 4.91 m x 3.35 m |
| Main Level | Bedroom 2 | 3.54 m | 3.05 m | 3.54 m x 3.05 m |
| Main Level | Bedroom 3 | 3.05 m | 2.74 m | 3.05 m x 2.74 m |
| Main Level | Bathroom | Measurements not available | ||
| Main Level | Laundry Room | Measurements not available |
https://www.realtor.ca/real-estate/28372326/27-corsham-drive-whitby-brooklin-brooklin
Contact Us
Contact us for more information
Steven D. Greenidge
Broker
(416) 799-9927
www.youtube.com/embed/CbDG3s_TwTE
www.youtube.com/embed/RH3EzTqECm8
www.perfectplace.ca/
www.facebook.com/gosteveg
www.linkedin.com/in/gosteveg/
81 Zenway Blvd #25
Woodbridge, Ontario L4H 0S5
(905) 265-2200
(905) 265-2203


