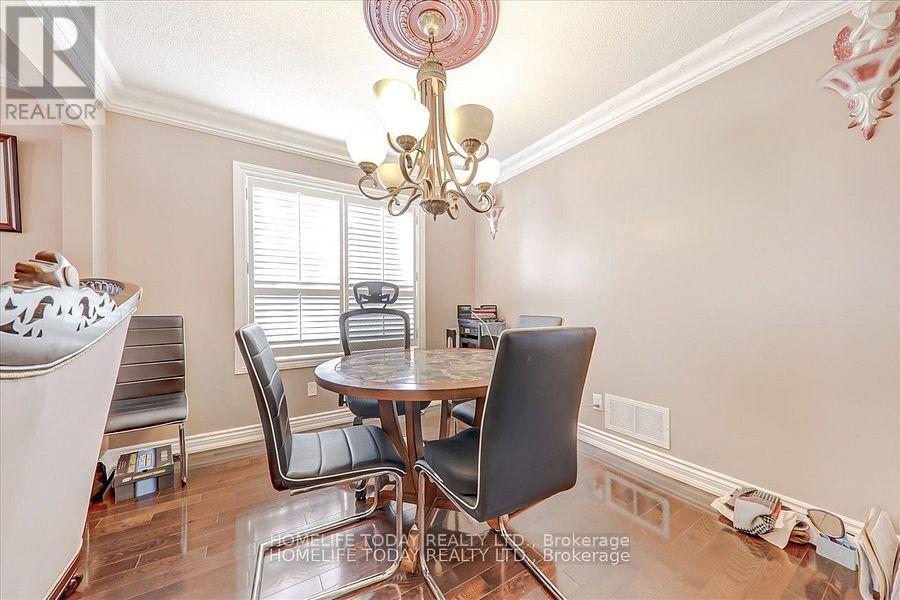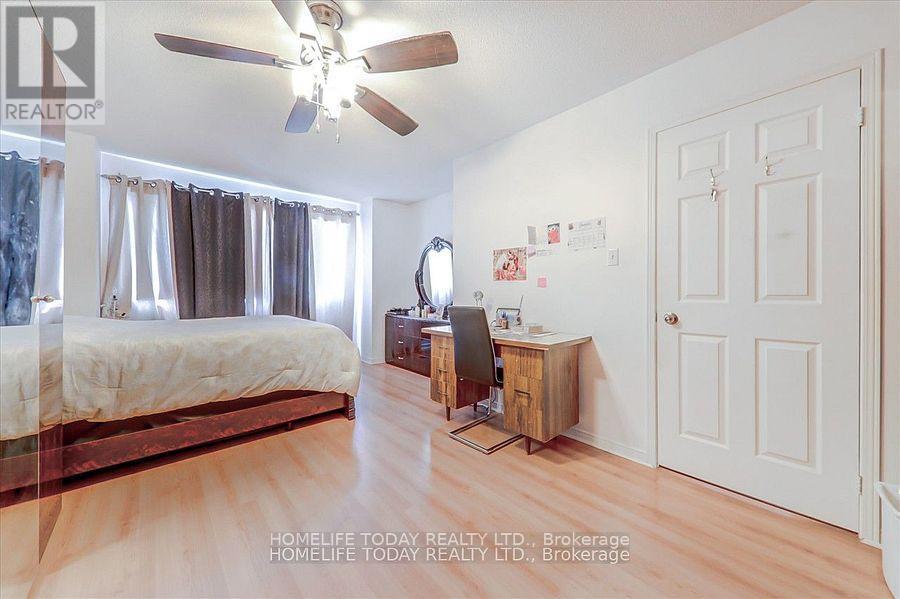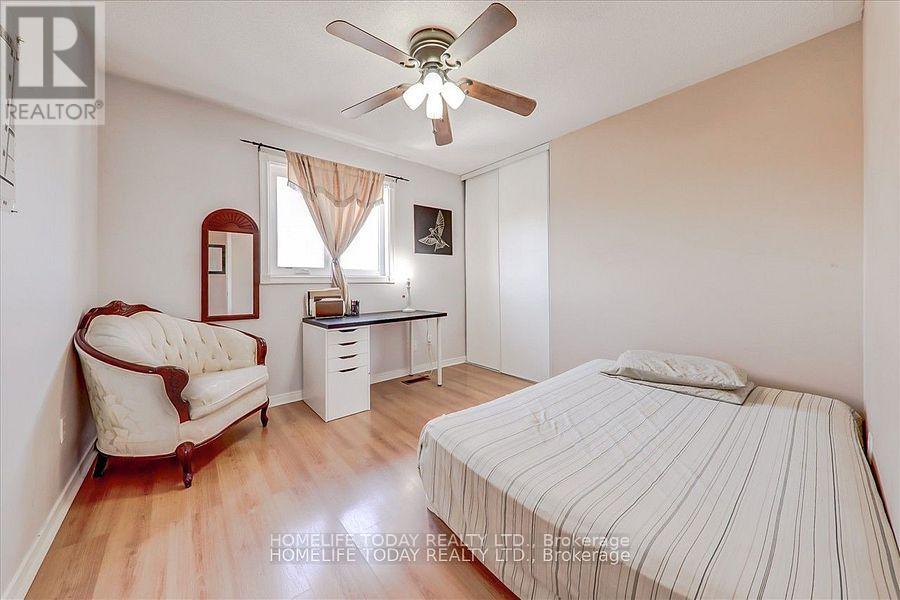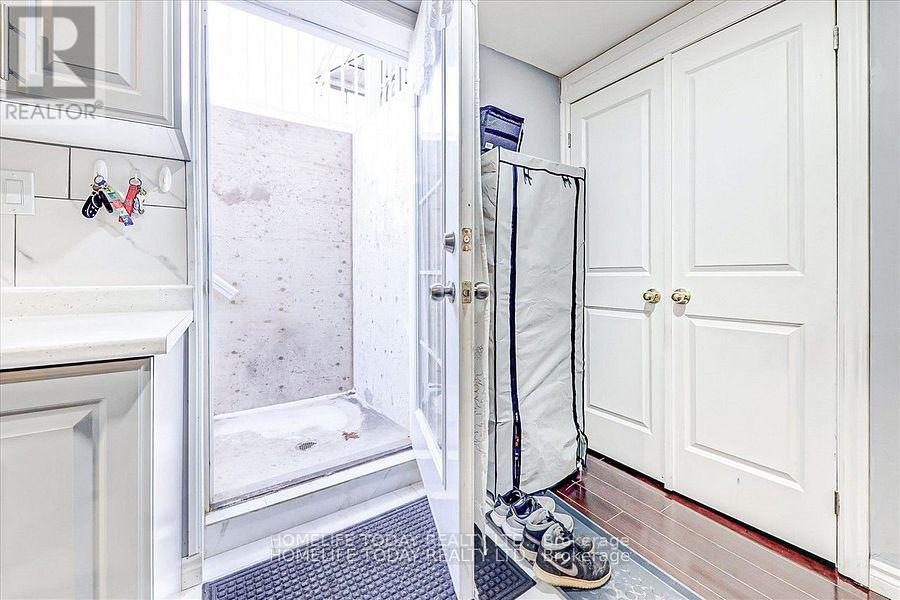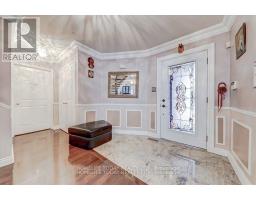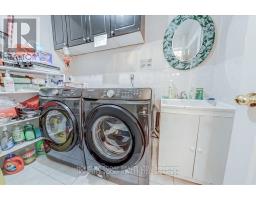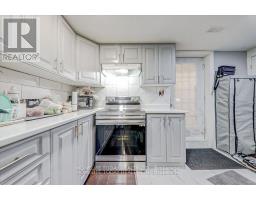27 Crowsnest Crescent Brampton, Ontario L6R 1S8
$1,179,000
Well Cared For Home In One Of The Nicest Streets Of Springdale.*** Fully finished legal basement with a separate entrance***stunning detached 4+2 bedroom and 4-bathroom home! It features 2 bedrooms, a kitchen, and a full washroom. The basement is currently rented for $2000 per month. Additionally, there is a wonderful master bedroom with a 5-piece Ensuite and a walk-in closet, as well as a double car garage. Gleaming hardwood and ceramic on the main floor add to its charm. Close proximity to shopping, restaurants, schools, hospitals, walking trails, parks and transit. (id:50886)
Property Details
| MLS® Number | W12064475 |
| Property Type | Single Family |
| Community Name | Sandringham-Wellington |
| Parking Space Total | 6 |
Building
| Bathroom Total | 4 |
| Bedrooms Above Ground | 4 |
| Bedrooms Below Ground | 2 |
| Bedrooms Total | 6 |
| Appliances | Blinds, Dishwasher, Dryer, Two Stoves, Washer, Two Refrigerators |
| Basement Development | Finished |
| Basement Features | Separate Entrance |
| Basement Type | N/a (finished) |
| Construction Style Attachment | Detached |
| Cooling Type | Central Air Conditioning |
| Exterior Finish | Brick |
| Fireplace Present | Yes |
| Flooring Type | Hardwood, Laminate |
| Foundation Type | Concrete, Brick |
| Half Bath Total | 1 |
| Heating Fuel | Natural Gas |
| Heating Type | Forced Air |
| Stories Total | 2 |
| Size Interior | 2,000 - 2,500 Ft2 |
| Type | House |
| Utility Water | Municipal Water |
Parking
| Garage |
Land
| Acreage | No |
| Sewer | Sanitary Sewer |
| Size Depth | 102 Ft ,6 In |
| Size Frontage | 40 Ft ,4 In |
| Size Irregular | 40.4 X 102.5 Ft |
| Size Total Text | 40.4 X 102.5 Ft |
Rooms
| Level | Type | Length | Width | Dimensions |
|---|---|---|---|---|
| Second Level | Primary Bedroom | 5.6 m | 3.9 m | 5.6 m x 3.9 m |
| Second Level | Bedroom | 4.54 m | 3.15 m | 4.54 m x 3.15 m |
| Second Level | Bedroom | 4.2 m | 3.94 m | 4.2 m x 3.94 m |
| Second Level | Bedroom | 3.22 m | 3.18 m | 3.22 m x 3.18 m |
| Main Level | Living Room | 4.3 m | 3.02 m | 4.3 m x 3.02 m |
| Main Level | Dining Room | 3.08 m | 3.01 m | 3.08 m x 3.01 m |
| Main Level | Kitchen | Measurements not available | ||
| Main Level | Family Room | 4.9 m | 3.26 m | 4.9 m x 3.26 m |
Utilities
| Sewer | Installed |
Contact Us
Contact us for more information
Kandee Thambipillai
Salesperson
11 Progress Avenue Suite 200
Toronto, Ontario M1P 4S7
(416) 298-3200
(416) 298-3440
www.homelifetoday.com









