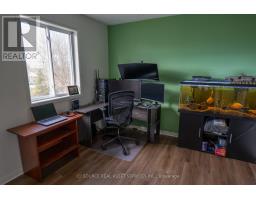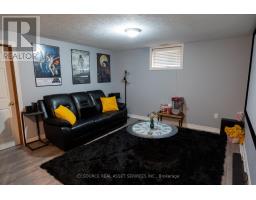27 Crusoe Place Ingersoll, Ontario N5C 4G2
$649,997
Charming Family Home in a Quiet Cul-de-Sac Welcome to 27 Crusoe Place, a stunning 3-bedroom + den, fully detached family home that's move-in ready! Nestled on one of the largest lots in a peaceful cul-de-sac, this property has fantastic features. Enjoy outdoor living with a gazebo-covered concrete patio, a spacious deck with a natural gas hookup for BBQs, a tool shed, and an above-ground pool (as-is), all in a huge backyard perfect for summer gatherings! Inside, the main floor offers a bright living room, a dedicated laundry room, a convenient 2-piece bathroom, and a well-appointed kitchen with an adjacent dining area. A spacious mudroom leads to the 1.5-car built-in garage, providing ample storage. Upstairs, you'll find three generous bedrooms: a primary suite with a walk-in closet and a 3-piecebathroom.The fully finished basement adds even more living space, featuring a rec room with a 120-inch projector screen, perfect for movie nights and a versatile den ideal for a home office. A rough-in is present to add a third bathroom. Additional highlights include: Brand-new (2024) stainless steel appliances included (fridge, stove, dishwasher) and Brand-new (2023)washer & dryer. New (2023) $8,000 heat pump for year-round comfort. *For Additional Property Details Click The Brochure Icon Below* (id:50886)
Open House
This property has open houses!
1:00 pm
Ends at:3:00 pm
Property Details
| MLS® Number | X12080386 |
| Property Type | Single Family |
| Community Name | Ingersoll - North |
| Features | Sump Pump |
| Parking Space Total | 4 |
| Pool Type | Above Ground Pool |
Building
| Bathroom Total | 2 |
| Bedrooms Above Ground | 3 |
| Bedrooms Total | 3 |
| Appliances | Garage Door Opener Remote(s), Water Heater, Water Softener, Dishwasher, Dryer, Garage Door Opener, Range, Washer, Refrigerator |
| Basement Development | Partially Finished |
| Basement Type | N/a (partially Finished) |
| Construction Style Attachment | Detached |
| Cooling Type | Central Air Conditioning |
| Exterior Finish | Brick Facing |
| Foundation Type | Concrete |
| Half Bath Total | 1 |
| Heating Fuel | Natural Gas |
| Heating Type | Forced Air |
| Stories Total | 2 |
| Size Interior | 1,100 - 1,500 Ft2 |
| Type | House |
| Utility Water | Municipal Water |
Parking
| Garage |
Land
| Acreage | No |
| Sewer | Sanitary Sewer |
| Size Depth | 134 Ft ,3 In |
| Size Frontage | 25 Ft ,2 In |
| Size Irregular | 25.2 X 134.3 Ft |
| Size Total Text | 25.2 X 134.3 Ft |
Rooms
| Level | Type | Length | Width | Dimensions |
|---|---|---|---|---|
| Second Level | Primary Bedroom | 4.24 m | 3.84 m | 4.24 m x 3.84 m |
| Second Level | Bedroom | 4.17 m | 3.2 m | 4.17 m x 3.2 m |
| Second Level | Bedroom | 3.07 m | 3.05 m | 3.07 m x 3.05 m |
| Second Level | Bathroom | Measurements not available | ||
| Lower Level | Den | 4.14 m | 2.82 m | 4.14 m x 2.82 m |
| Lower Level | Utility Room | 5.2 m | 3.73 m | 5.2 m x 3.73 m |
| Lower Level | Recreational, Games Room | 5.13 m | 3.86 m | 5.13 m x 3.86 m |
| Main Level | Kitchen | 2.87 m | 2.46 m | 2.87 m x 2.46 m |
| Main Level | Other | 3.63 m | 3.05 m | 3.63 m x 3.05 m |
| Main Level | Living Room | 5.49 m | 4.26 m | 5.49 m x 4.26 m |
| Main Level | Laundry Room | 2.18 m | 1.5 m | 2.18 m x 1.5 m |
Utilities
| Cable | Available |
| Sewer | Installed |
Contact Us
Contact us for more information
James Tasca
Broker of Record
(800) 253-1787
(855) 517-6424
(855) 517-6424
www.icisource.ca/









































